Rustic Kitchen with Black Floors Ideas and Designs
Refine by:
Budget
Sort by:Popular Today
81 - 100 of 129 photos
Item 1 of 3
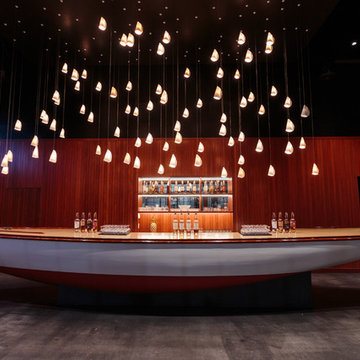
Privateer Rum reached out to Conrad Ello to create a tasting room inside their distillery. The distillery is located inside a three bay warehouse in Ipswich Ma. Throughout the project evolving design decisions drove the tasting room into a space that over takes you with the emotion of their product. The space is used as a meeting place for distillery tours and private events. http://privateerrum.com/
PHOTO CREDIT: Privateer Rum
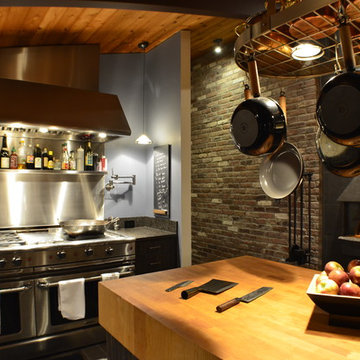
Photo of a large rustic kitchen in Boston with a submerged sink, flat-panel cabinets, dark wood cabinets, wood worktops, brick splashback, stainless steel appliances, porcelain flooring, multiple islands and black floors.
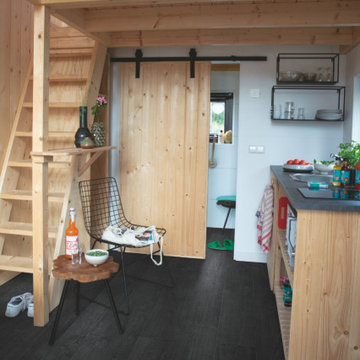
Quick-Step Laminate - Impressive 'Burned Planks' (IM1862)
Design ideas for a rustic kitchen in Other with laminate floors and black floors.
Design ideas for a rustic kitchen in Other with laminate floors and black floors.
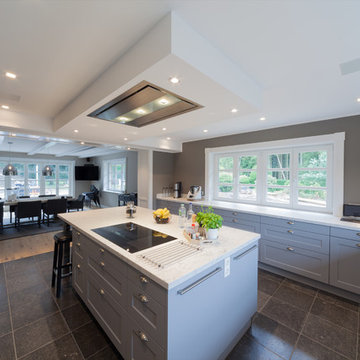
Photo of an expansive rustic u-shaped kitchen/diner in Hamburg with a built-in sink, beaded cabinets, grey cabinets, granite worktops, grey splashback, black appliances, porcelain flooring, an island, black floors and white worktops.
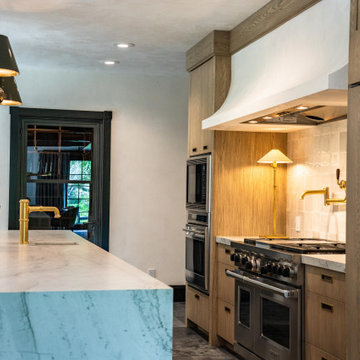
Inspiration for a large rustic u-shaped kitchen/diner in Miami with a submerged sink, flat-panel cabinets, medium wood cabinets, marble worktops, beige splashback, stainless steel appliances, an island, black floors and grey worktops.
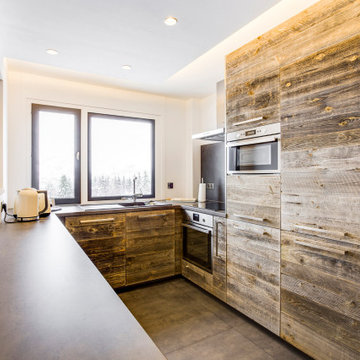
Ambiance chalet pour ce très bel appartement situé à Megève avec vue imprenable sur un panorama exceptionnel : Mont Blanc, Chaine des Aravis... et au pied des pistes ! L'emploi de matériaux à la fois classiques et tendances renforce le côté chaleureux du chalet souhaité par les propriétaires : grès façon ardoise au sol, vieux bois sur la cheminée et les têtes de lit, pour un résultat très contemporain. Le plan ouvert privilégie la relation "dedans-dehors", le revêtement de sol identique dans toutes les pièces se prolonge sur la grande terrasse. La cuisine ouvre largement sur l'espace salon et la cheminée. Cette pièce baignée de lumière pendant la journée est propice aux tête-à-tête au coin du feu dès le coucher du soleil.
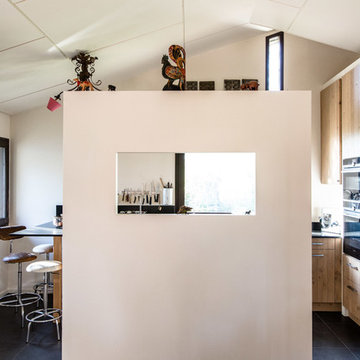
Thomas PELLET, unpeitgraindephotos
Inspiration for a medium sized rustic kitchen in Lyon with a single-bowl sink, granite worktops, stainless steel appliances, cement flooring and black floors.
Inspiration for a medium sized rustic kitchen in Lyon with a single-bowl sink, granite worktops, stainless steel appliances, cement flooring and black floors.
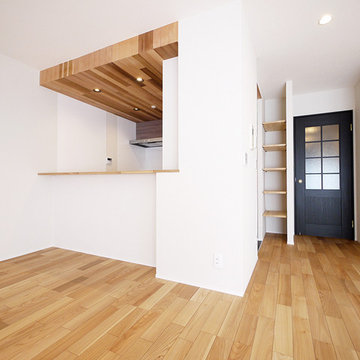
ブラックオークの建具とも相性の良い、羽目板天井のキッチン。
Rustic galley open plan kitchen in Other with ceramic flooring and black floors.
Rustic galley open plan kitchen in Other with ceramic flooring and black floors.
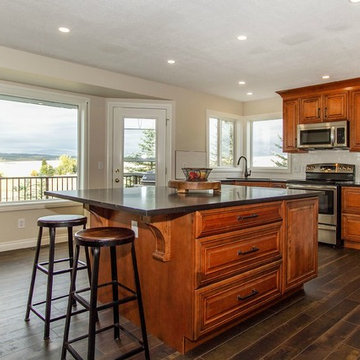
A view of the kitchen from the hall.
Charlton Media Company
Photo of a medium sized rustic l-shaped kitchen/diner in Calgary with a built-in sink, raised-panel cabinets, medium wood cabinets, quartz worktops, white splashback, ceramic splashback, stainless steel appliances, laminate floors, an island and black floors.
Photo of a medium sized rustic l-shaped kitchen/diner in Calgary with a built-in sink, raised-panel cabinets, medium wood cabinets, quartz worktops, white splashback, ceramic splashback, stainless steel appliances, laminate floors, an island and black floors.
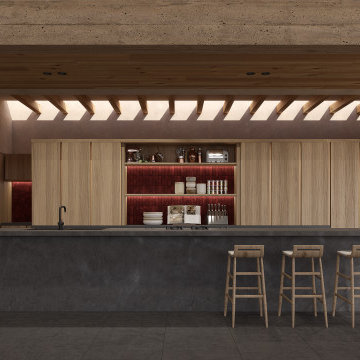
Cocina | Casa Risco - Las Peñitas
Large rustic single-wall kitchen/diner in Mexico City with a submerged sink, flat-panel cabinets, light wood cabinets, marble worktops, red splashback, ceramic splashback, stainless steel appliances, marble flooring, an island, black floors, black worktops and exposed beams.
Large rustic single-wall kitchen/diner in Mexico City with a submerged sink, flat-panel cabinets, light wood cabinets, marble worktops, red splashback, ceramic splashback, stainless steel appliances, marble flooring, an island, black floors, black worktops and exposed beams.
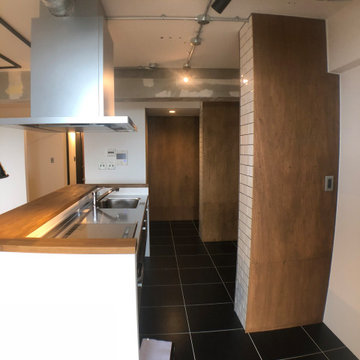
Large rustic single-wall open plan kitchen in Other with an integrated sink, beaded cabinets, stainless steel worktops, metro tiled splashback, lino flooring, an island, black floors and exposed beams.
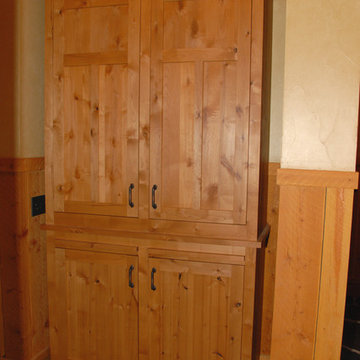
Custom kitchen cabinetry.
Photo of an expansive rustic galley kitchen/diner in Portland with a submerged sink, medium wood cabinets, brown splashback, wood splashback, integrated appliances, an island, black floors and multicoloured worktops.
Photo of an expansive rustic galley kitchen/diner in Portland with a submerged sink, medium wood cabinets, brown splashback, wood splashback, integrated appliances, an island, black floors and multicoloured worktops.
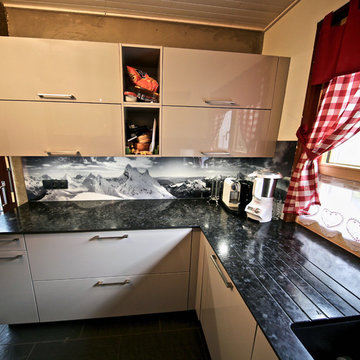
Rénovation d’une belle cuisine, avec un plan de travail en granite brown antik et finition cuir, des façades de couleur claires et pour sublimer le tout une crédence très montagneuse.
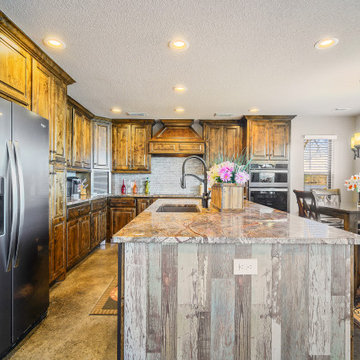
The Wonderful Kitchen of the Touchstone Cottage featuring Whirlpool® Appliances. View plan THD-8786: https://www.thehousedesigners.com/plan/the-touchstone-2-8786/
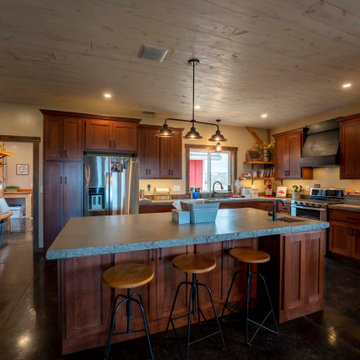
Timber frame kitchen with island
This is an example of a medium sized rustic l-shaped kitchen/diner in Phoenix with a double-bowl sink, granite worktops, stainless steel appliances, an island, black floors, grey worktops and a timber clad ceiling.
This is an example of a medium sized rustic l-shaped kitchen/diner in Phoenix with a double-bowl sink, granite worktops, stainless steel appliances, an island, black floors, grey worktops and a timber clad ceiling.
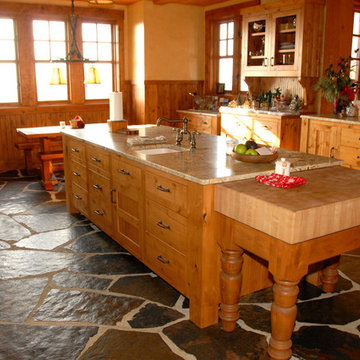
Custom kitchen cabinetry.
Expansive rustic galley kitchen/diner in Portland with a submerged sink, medium wood cabinets, brown splashback, wood splashback, integrated appliances, an island, black floors and multicoloured worktops.
Expansive rustic galley kitchen/diner in Portland with a submerged sink, medium wood cabinets, brown splashback, wood splashback, integrated appliances, an island, black floors and multicoloured worktops.

The kitchen, dining, and living areas share a common space but are separated by steps which mirror the outside terrain. The levels help to define each zone and function. Deep green stain on wire brushed oak adds a richness and texture to the clean lined cabinets.

Inspiration for a rustic kitchen/diner in Other with a belfast sink, wood worktops, stainless steel appliances, concrete flooring, open cabinets, light wood cabinets, grey splashback, an island, black floors and brown worktops.

This is a great house. Perched high on a private, heavily wooded site, it has a rustic contemporary aesthetic. Vaulted ceilings, sky lights, large windows and natural materials punctuate the main spaces. The existing large format mosaic slate floor grabs your attention upon entering the home extending throughout the foyer, kitchen, and family room.
Specific requirements included a larger island with workspace for each of the homeowners featuring a homemade pasta station which requires small appliances on lift-up mechanisms as well as a custom-designed pasta drying rack. Both chefs wanted their own prep sink on the island complete with a garbage “shoot” which we concealed below sliding cutting boards. A second and overwhelming requirement was storage for a large collection of dishes, serving platters, specialty utensils, cooking equipment and such. To meet those needs we took the opportunity to get creative with storage: sliding doors were designed for a coffee station adjacent to the main sink; hid the steam oven, microwave and toaster oven within a stainless steel niche hidden behind pantry doors; added a narrow base cabinet adjacent to the range for their large spice collection; concealed a small broom closet behind the refrigerator; and filled the only available wall with full-height storage complete with a small niche for charging phones and organizing mail. We added 48” high base cabinets behind the main sink to function as a bar/buffet counter as well as overflow for kitchen items.
The client’s existing vintage commercial grade Wolf stove and hood commands attention with a tall backdrop of exposed brick from the fireplace in the adjacent living room. We loved the rustic appeal of the brick along with the existing wood beams, and complimented those elements with wired brushed white oak cabinets. The grayish stain ties in the floor color while the slab door style brings a modern element to the space. We lightened the color scheme with a mix of white marble and quartz countertops. The waterfall countertop adjacent to the dining table shows off the amazing veining of the marble while adding contrast to the floor. Special materials are used throughout, featured on the textured leather-wrapped pantry doors, patina zinc bar countertop, and hand-stitched leather cabinet hardware. We took advantage of the tall ceilings by adding two walnut linear pendants over the island that create a sculptural effect and coordinated them with the new dining pendant and three wall sconces on the beam over the main sink.
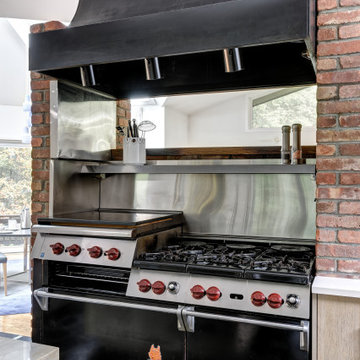
This is a great house. Perched high on a private, heavily wooded site, it has a rustic contemporary aesthetic. Vaulted ceilings, sky lights, large windows and natural materials punctuate the main spaces. The existing large format mosaic slate floor grabs your attention upon entering the home extending throughout the foyer, kitchen, and family room.
Specific requirements included a larger island with workspace for each of the homeowners featuring a homemade pasta station which requires small appliances on lift-up mechanisms as well as a custom-designed pasta drying rack. Both chefs wanted their own prep sink on the island complete with a garbage “shoot” which we concealed below sliding cutting boards. A second and overwhelming requirement was storage for a large collection of dishes, serving platters, specialty utensils, cooking equipment and such. To meet those needs we took the opportunity to get creative with storage: sliding doors were designed for a coffee station adjacent to the main sink; hid the steam oven, microwave and toaster oven within a stainless steel niche hidden behind pantry doors; added a narrow base cabinet adjacent to the range for their large spice collection; concealed a small broom closet behind the refrigerator; and filled the only available wall with full-height storage complete with a small niche for charging phones and organizing mail. We added 48” high base cabinets behind the main sink to function as a bar/buffet counter as well as overflow for kitchen items.
The client’s existing vintage commercial grade Wolf stove and hood commands attention with a tall backdrop of exposed brick from the fireplace in the adjacent living room. We loved the rustic appeal of the brick along with the existing wood beams, and complimented those elements with wired brushed white oak cabinets. The grayish stain ties in the floor color while the slab door style brings a modern element to the space. We lightened the color scheme with a mix of white marble and quartz countertops. The waterfall countertop adjacent to the dining table shows off the amazing veining of the marble while adding contrast to the floor. Special materials are used throughout, featured on the textured leather-wrapped pantry doors, patina zinc bar countertop, and hand-stitched leather cabinet hardware. We took advantage of the tall ceilings by adding two walnut linear pendants over the island that create a sculptural effect and coordinated them with the new dining pendant and three wall sconces on the beam over the main sink.
Rustic Kitchen with Black Floors Ideas and Designs
5