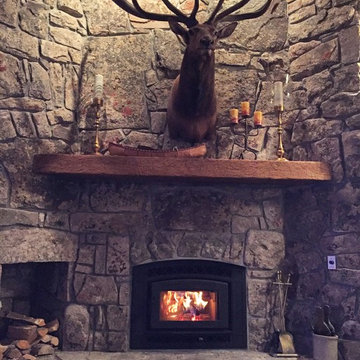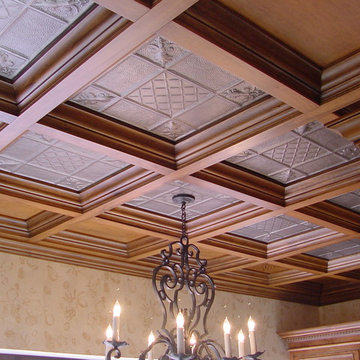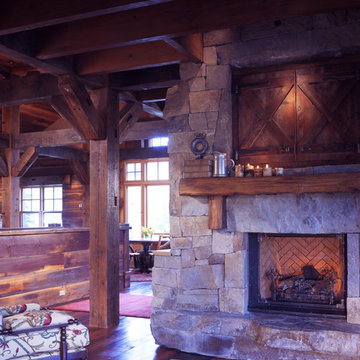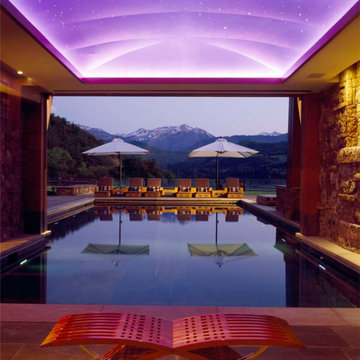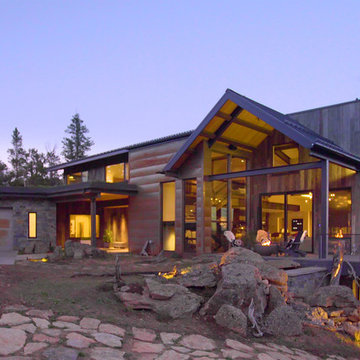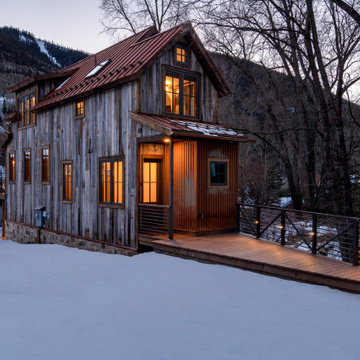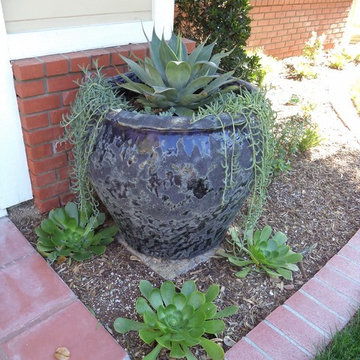Rustic Purple Home Design Photos
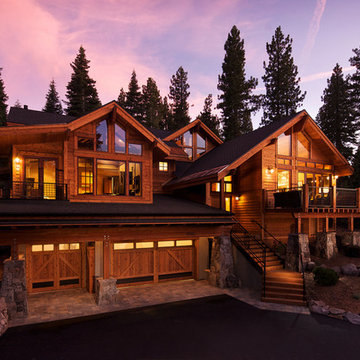
Michael Kelley / mpkelley.com
Photo of a rustic house exterior in Los Angeles.
Photo of a rustic house exterior in Los Angeles.
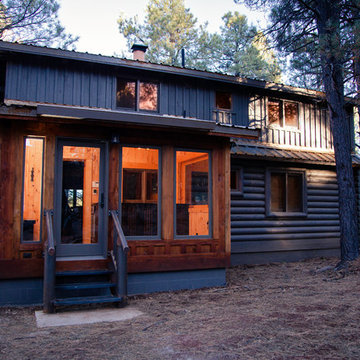
Reitz Restoration built this custom laundry addition to suit the spacial needs of the Baldaufs. A built in bench for boot & glove warmers sits next to the entry door and a built in laundry cabinet tucks the washer and dryer away nicely to create a more usable space. Photos by: Ryan Williams Photography Location: Flagstaff, AZ
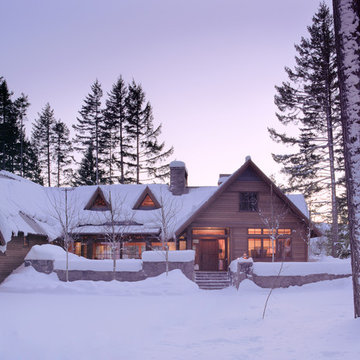
Design ideas for a medium sized and brown rustic two floor detached house in Seattle with wood cladding, a pitched roof and a metal roof.
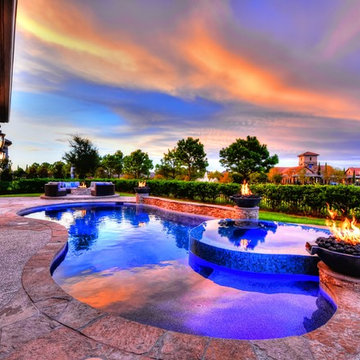
Gorgous Swimming Pool and Spa with glass tile and flagstone. 2 Fire/water bowls and an outdoor Kitchen feuturing Bull appliances.
Large rustic back custom shaped lengths hot tub in Houston with natural stone paving.
Large rustic back custom shaped lengths hot tub in Houston with natural stone paving.
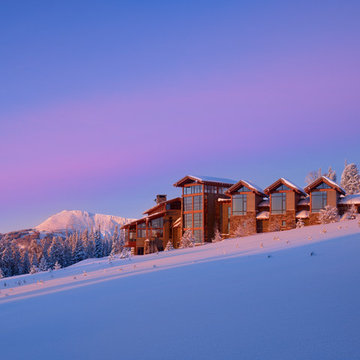
Ski Lodge Rear Exterior
Photo of an expansive rustic house exterior in Denver with three floors and mixed cladding.
Photo of an expansive rustic house exterior in Denver with three floors and mixed cladding.
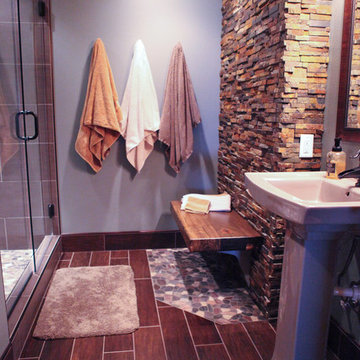
This is an example of a medium sized rustic shower room bathroom in Other with open cabinets, dark wood cabinets, a corner shower, a two-piece toilet, multi-coloured tiles, pebble tiles, blue walls, porcelain flooring and a pedestal sink.
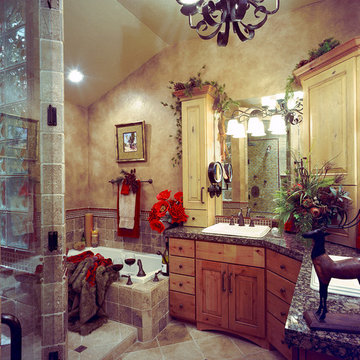
This Colorado master bath is a Rocky Mountain retreat, thanks to two-tone knotty alder cabinetry, a spacious and bright glass-block shower wall, and a splurge-worthy jetted tub. (Photography by Phillip Nilsson)
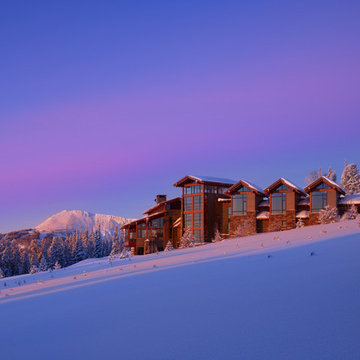
Photography Courtesy of Benjamin Benschneider
www.benschneiderphoto.com/
This is an example of a large and brown rustic house exterior in Seattle with three floors, wood cladding, a pitched roof and a metal roof.
This is an example of a large and brown rustic house exterior in Seattle with three floors, wood cladding, a pitched roof and a metal roof.
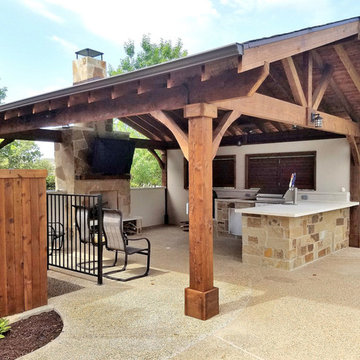
Exterior View.
This is an example of a large rustic back patio in Dallas with an outdoor kitchen, concrete slabs and a gazebo.
This is an example of a large rustic back patio in Dallas with an outdoor kitchen, concrete slabs and a gazebo.
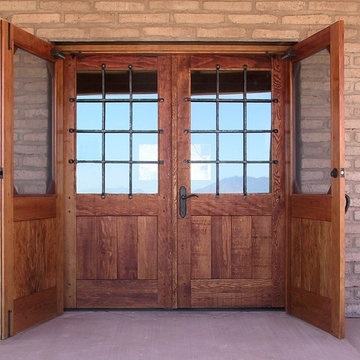
These rustic doors have pegged tenons and custom hand forged wrought iron security grills. The insulated glass uses two panes of 1/4" laminated glass for added security.
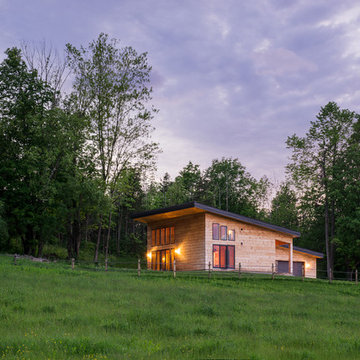
Built by Sweeney Home Design. An efficient rustic home with a view of Camel's Hump in Vermont and a horse pasture front yard.
Medium sized rustic two floor detached house in Burlington with wood cladding, a lean-to roof and a metal roof.
Medium sized rustic two floor detached house in Burlington with wood cladding, a lean-to roof and a metal roof.
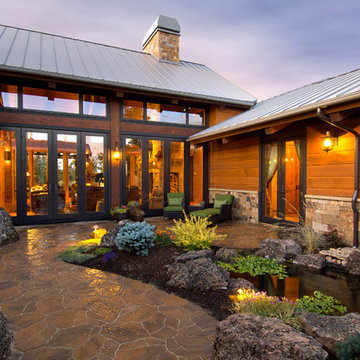
Photography by Steve Tague | http://taguephoto.com/
Design ideas for a rustic house exterior in Portland.
Design ideas for a rustic house exterior in Portland.
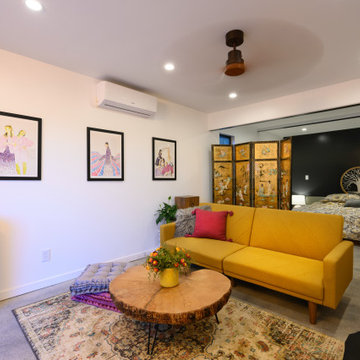
Atwater Village, CA - Complete ADU Build - Living Room area
All framing, insulation and drywall. Installation of all flooring, electrical, plumbing and fresh paint to finish.
Rustic Purple Home Design Photos
7




















