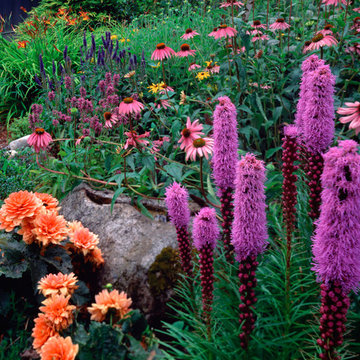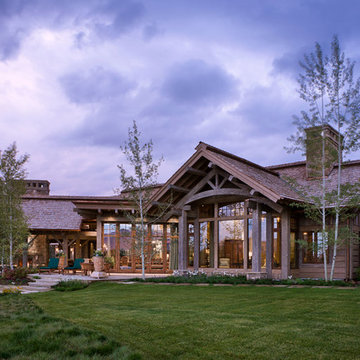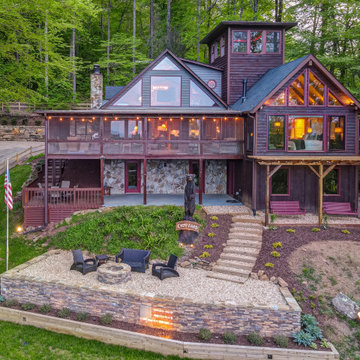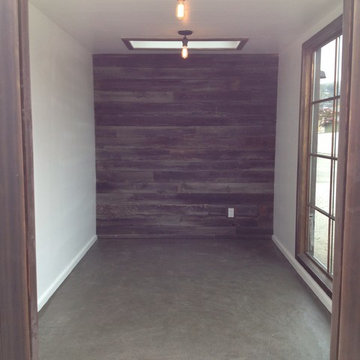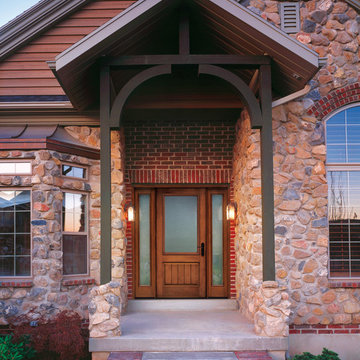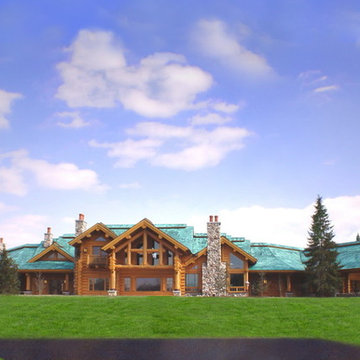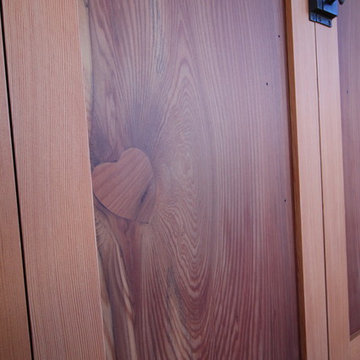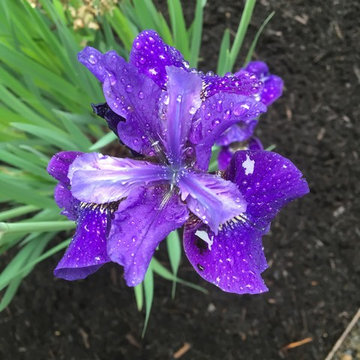Rustic Purple Home Design Photos
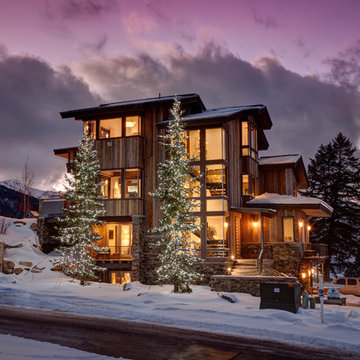
Architecture by: Think Architecture
Interior Design by: Denton House
Construction by: Magleby Construction Photos by: Alan Blakley
Large and brown rustic detached house in Salt Lake City with three floors, wood cladding, a pitched roof and a metal roof.
Large and brown rustic detached house in Salt Lake City with three floors, wood cladding, a pitched roof and a metal roof.
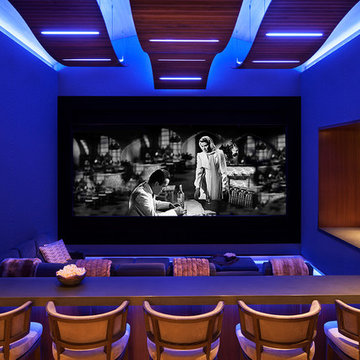
David O. Marlow Photography
Design ideas for an expansive rustic enclosed home cinema in Denver with a projector screen and feature lighting.
Design ideas for an expansive rustic enclosed home cinema in Denver with a projector screen and feature lighting.
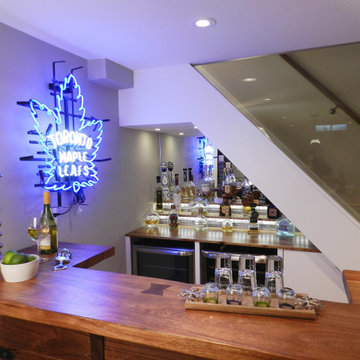
Modern rustic bar with custom display shelves for Tequila collection under stair recess. Addition of reclaimed barn post and tempered glass railing/wall
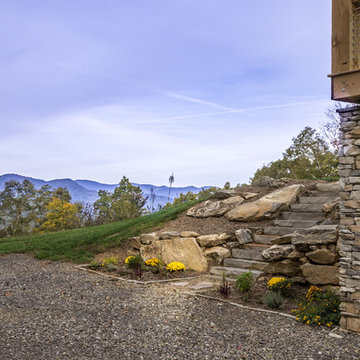
This client couple, from out of town, searched far and wide for views like these. The 10-acre parcel features a long driveway through the woods, up to a relatively flat building site. Large windows out the front and back take in the layers of mountain ranges. The wood-beamed high ceilings and the wood-carved master bathroom barn add to the decor. Wide open floorplan is well-suited to the gatherings and parties they often host.
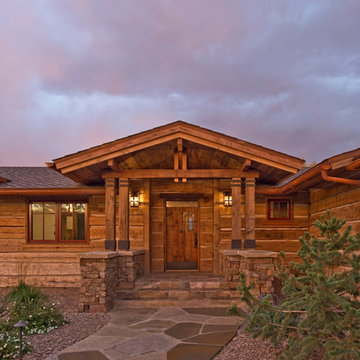
Jeremy Thurston
This is an example of a rustic front door in Other with slate flooring.
This is an example of a rustic front door in Other with slate flooring.
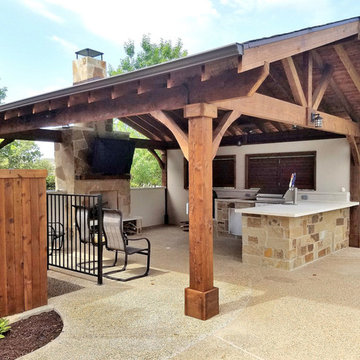
Exterior View.
This is an example of a large rustic back patio in Dallas with an outdoor kitchen, concrete slabs and a gazebo.
This is an example of a large rustic back patio in Dallas with an outdoor kitchen, concrete slabs and a gazebo.
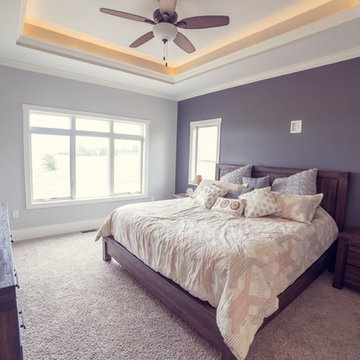
Master Bedroom with tray ceiling
Inspiration for a rustic master and grey and purple bedroom in Cedar Rapids with carpet, beige floors and blue walls.
Inspiration for a rustic master and grey and purple bedroom in Cedar Rapids with carpet, beige floors and blue walls.
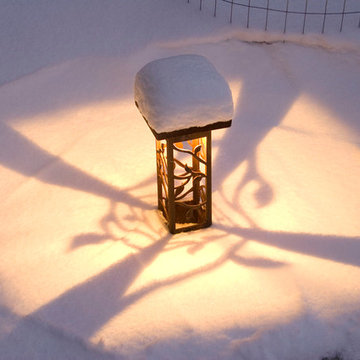
Landscape Lighting Design by Tammy Perrin, photos by Travis Scheidegger
This is an example of a rustic home in Denver.
This is an example of a rustic home in Denver.
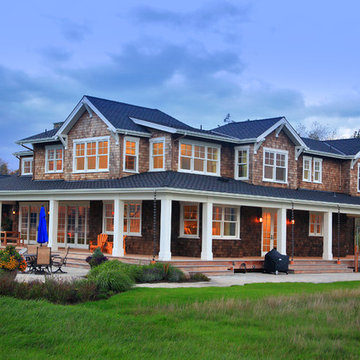
Photo of a large and brown rustic two floor detached house in Seattle with wood cladding, a hip roof and a shingle roof.
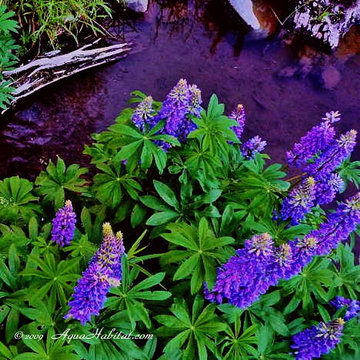
This is actually called a glide. The slightly rippled water to the left is the end of a riffle as it enters the next pool.
Again, see how a stream designed to be real has bends and twists. On small streams like this we do have the luxury of turning this into a riffle if desired.
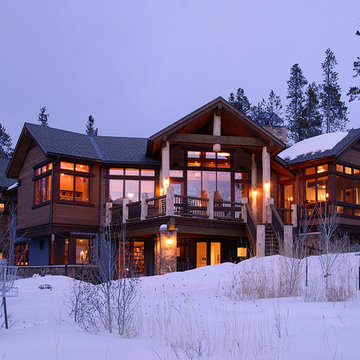
This is the southwestern side of the house facing the yard with wetlands & the views of the Breckenridge Ski Area. Corner windows maximize the views.
photo by Matt Venz
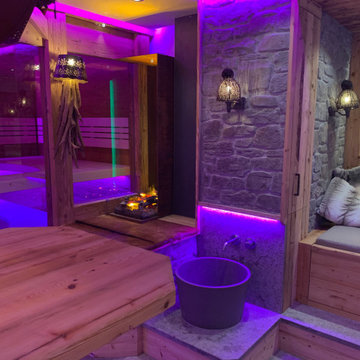
Blick von der Bar
Photo of an expansive rustic sauna bathroom in Munich with flat-panel cabinets, brown cabinets, a hot tub, a built-in shower, a two-piece toilet, green tiles, ceramic tiles, red walls, limestone flooring, a trough sink, granite worktops, multi-coloured floors, a hinged door, brown worktops, a shower bench, a single sink, a floating vanity unit and a drop ceiling.
Photo of an expansive rustic sauna bathroom in Munich with flat-panel cabinets, brown cabinets, a hot tub, a built-in shower, a two-piece toilet, green tiles, ceramic tiles, red walls, limestone flooring, a trough sink, granite worktops, multi-coloured floors, a hinged door, brown worktops, a shower bench, a single sink, a floating vanity unit and a drop ceiling.
Rustic Purple Home Design Photos
7




















