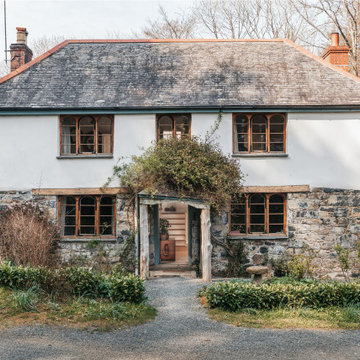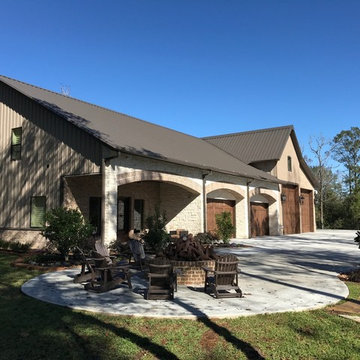Rustic Render House Exterior Ideas and Designs
Refine by:
Budget
Sort by:Popular Today
1 - 20 of 713 photos
Item 1 of 3
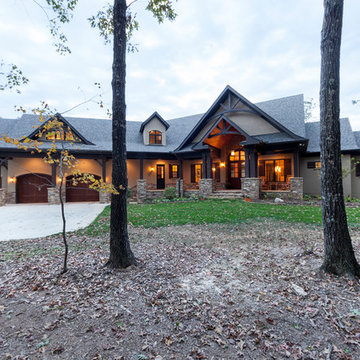
Everett Custom Homes & Jim Schmid Photography
This is an example of a large and gey rustic two floor render detached house in Charlotte with a pitched roof and a shingle roof.
This is an example of a large and gey rustic two floor render detached house in Charlotte with a pitched roof and a shingle roof.
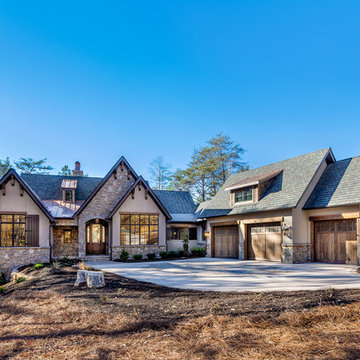
Inspiro 8
Design ideas for a large and brown rustic two floor render house exterior in Other.
Design ideas for a large and brown rustic two floor render house exterior in Other.

The owners of this beautiful home and property discovered talents of the Fred Parker Company "Design-Build" team on Houzz.com. Their dream was to completely restore and renovate an old barn into a new luxury guest house for parties and to accommodate their out of town family / / This photo features Pella French doors, stone base columns, and large flagstone walk.
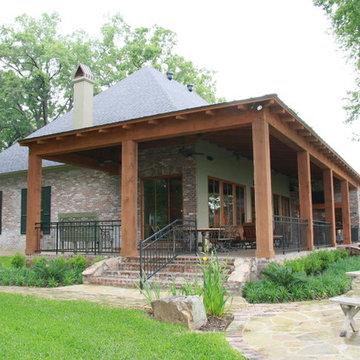
Large and gey rustic bungalow render house exterior in New Orleans with a hip roof.
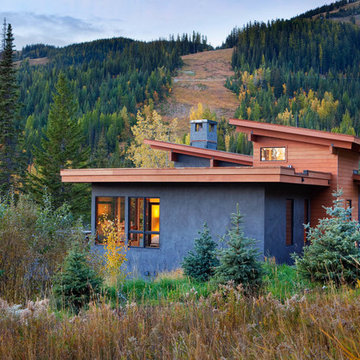
Modern ski chalet with walls of windows to enjoy the mountainous view provided of this ski-in ski-out property. Formal and casual living room areas allow for flexible entertaining.
Construction - Bear Mountain Builders
Interiors - Hunter & Company
Photos - Gibeon Photography
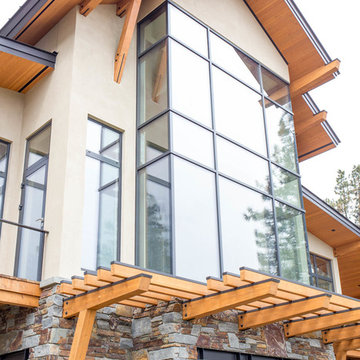
Large curtain wall overlooking the Bitterroot river.
Photo of a large and beige rustic render house exterior in Other with three floors and a pitched roof.
Photo of a large and beige rustic render house exterior in Other with three floors and a pitched roof.
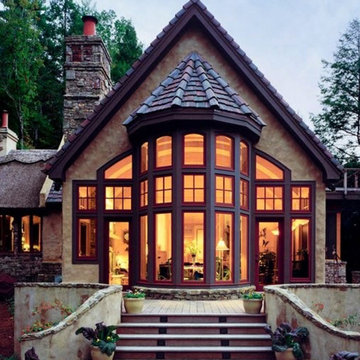
Photo of an expansive and beige rustic two floor render house exterior in Dallas with a pitched roof.
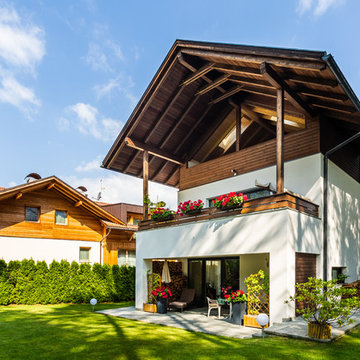
Matteo Crema Fotografo
Photo of a white rustic render detached house in Other with three floors and a pitched roof.
Photo of a white rustic render detached house in Other with three floors and a pitched roof.
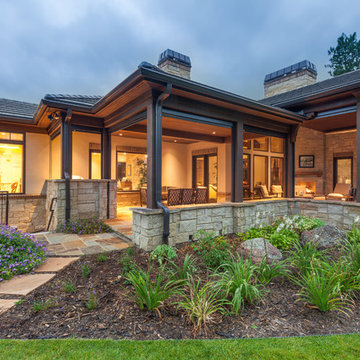
Michael deLeon Photography
Inspiration for a beige rustic bungalow render house exterior in Denver with a hip roof.
Inspiration for a beige rustic bungalow render house exterior in Denver with a hip roof.
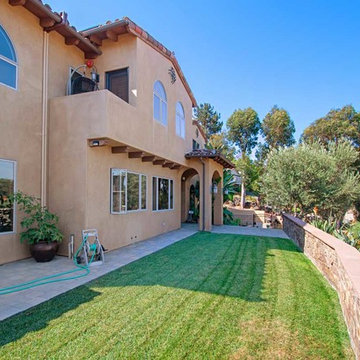
This beautiful home in Encinitas received an exterior facelift. The smooth santa barbara finish gives this tuscan design a modernized update to endure for years to come! Photos by Preview First.
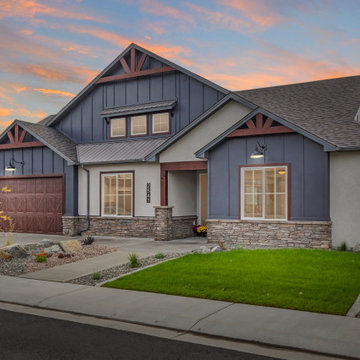
This beautifully detailed home adorned with rustic elements uses wood timbers, metal roof accents, a mix of siding, stucco and clerestory windows to give a bold look. While maintaining a compact footprint, this plan uses space efficiently to keep the living areas and bedrooms on the larger side. This plan features 4 bedrooms, including a guest suite with its own private bathroom and walk-in closet along with the luxurious master suite.
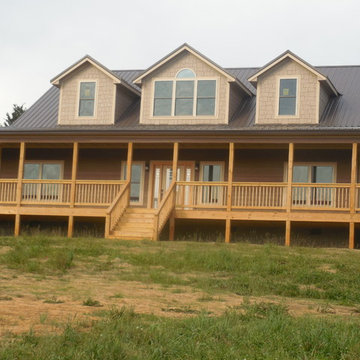
Photo of a medium sized and brown rustic bungalow render detached house in Other with a metal roof.
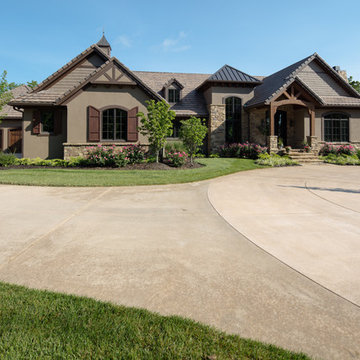
Inspiration for a large and brown rustic bungalow render detached house in Kansas City with a tiled roof.
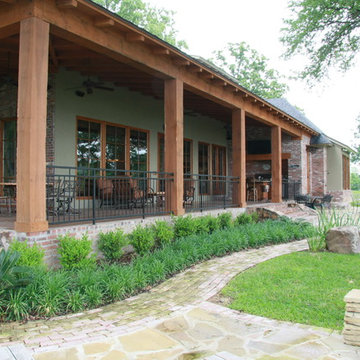
Design ideas for a large and gey rustic bungalow render house exterior in New Orleans with a hip roof.
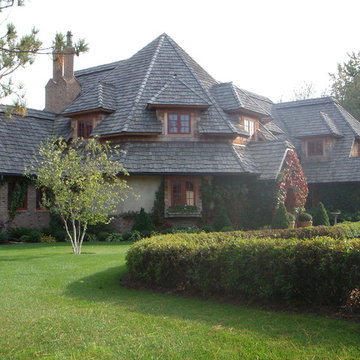
Photo of a large and beige rustic two floor render house exterior in Minneapolis with a half-hip roof.

Inspiration for an expansive rustic two floor render detached house in Other with a shingle roof and a grey roof.
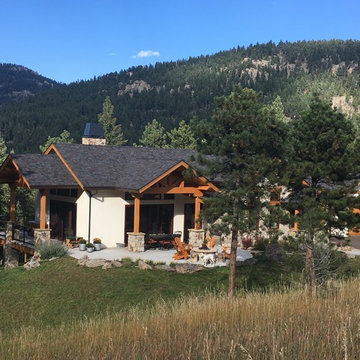
Exterior of Colorado Mountain home
This is an example of a large and white rustic bungalow render detached house in Denver with a pitched roof and a shingle roof.
This is an example of a large and white rustic bungalow render detached house in Denver with a pitched roof and a shingle roof.
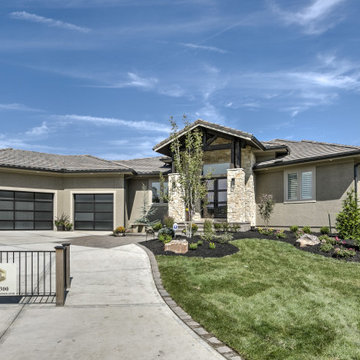
Beautiful Stucco and Stone with large beam front entrance
Inspiration for a medium sized and beige rustic two floor render detached house in Kansas City with a hip roof and a tiled roof.
Inspiration for a medium sized and beige rustic two floor render detached house in Kansas City with a hip roof and a tiled roof.
Rustic Render House Exterior Ideas and Designs
1
