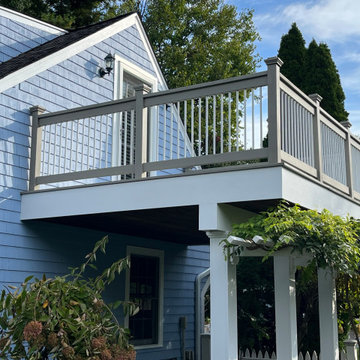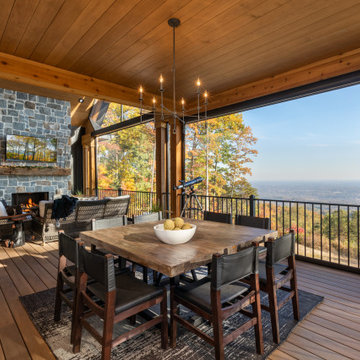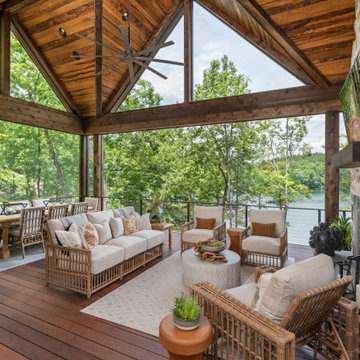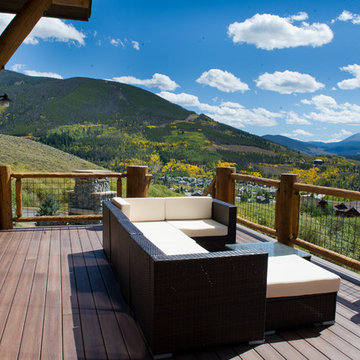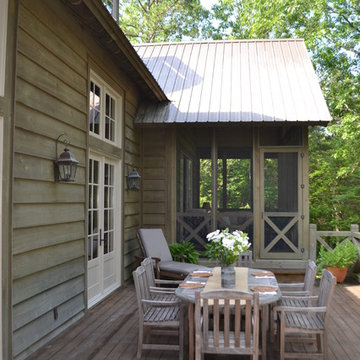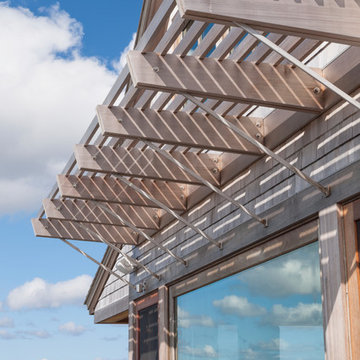Rustic Terrace Ideas and Designs
Refine by:
Budget
Sort by:Popular Today
1 - 20 of 8,040 photos
Item 1 of 2
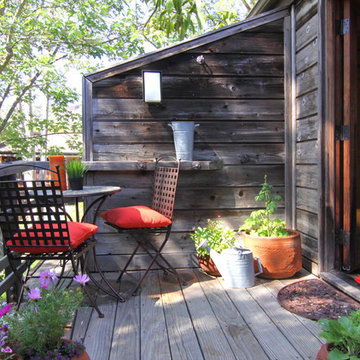
Shelley Gardea Photography © 2012 Houzz
This is an example of a rustic terrace in Orange County with no cover.
This is an example of a rustic terrace in Orange County with no cover.
Find the right local pro for your project
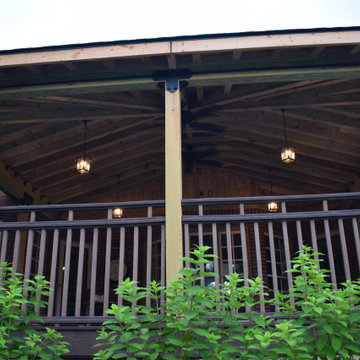
Photo of a large rustic back ground level mixed railing terrace in Other with a roof extension.
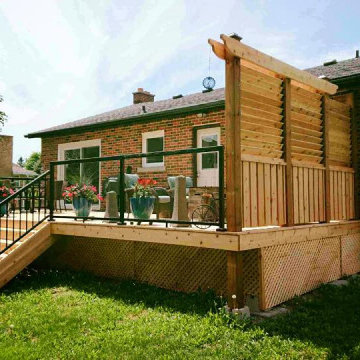
This is a new custom deck built by LGM Contracting that includes a privacy wall with shutters, glass railing all the way around, lattice skirting
Photo of a small rustic back terrace in Other.
Photo of a small rustic back terrace in Other.

Design ideas for a medium sized rustic back terrace in Boston with a fireplace and a pergola.
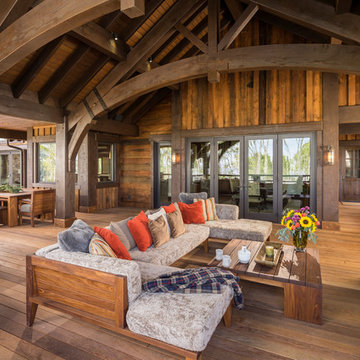
Photo of a large rustic back terrace in Salt Lake City with a fire feature and a roof extension.
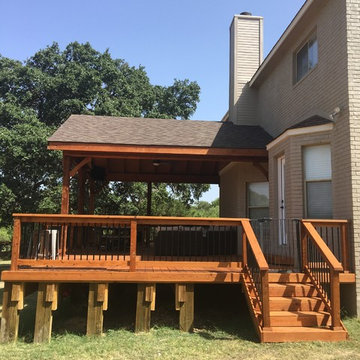
Diamond Decks can make your backyard dream a reality! It was an absolute pleasure working with our client to bring their ideas to life.
This is an outdoor project like no other. We were honored to build this kid friendly, custom deck equipped with a roof extension, custom railings, and of course a fun slide for the kids!
Contact us today so we can help you complete your next backyard project.
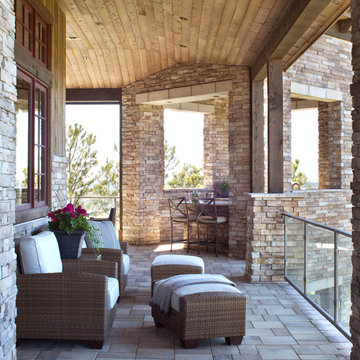
Inspiration for a rustic glass railing terrace in Denver with a roof extension and a bar area.
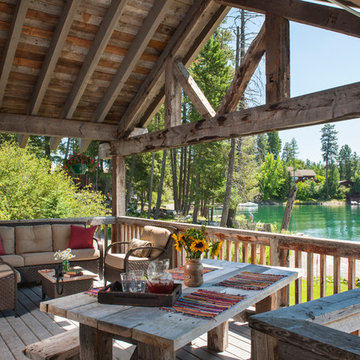
A covered porch was added to create space for casual meals.
Photo of a rustic back terrace in DC Metro with a roof extension.
Photo of a rustic back terrace in DC Metro with a roof extension.
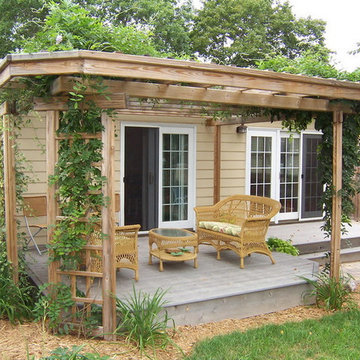
The following many photos are a representative sampling of our past work.
Inspiration for a small rustic back terrace in Minneapolis with a pergola.
Inspiration for a small rustic back terrace in Minneapolis with a pergola.
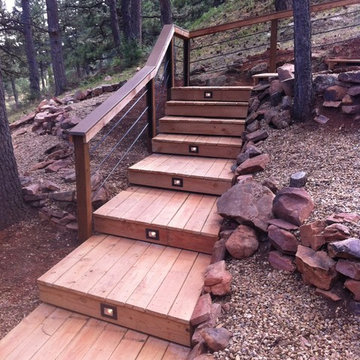
Freeman Construction Ltd
Inspiration for a small rustic back terrace in Denver with a potted garden and no cover.
Inspiration for a small rustic back terrace in Denver with a potted garden and no cover.
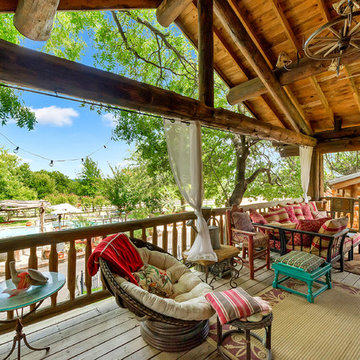
J. Ryan Caruthers
Design ideas for a rustic back terrace in Dallas with a roof extension.
Design ideas for a rustic back terrace in Dallas with a roof extension.
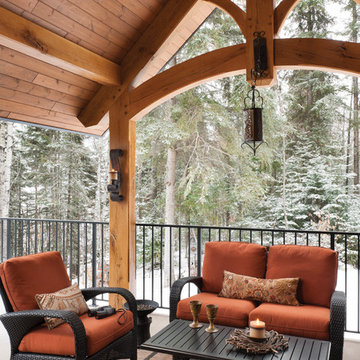
An amazing place to sit and enjoy the views of the lake. Custom lighting hangs perfectly from the traditional timber truss.
Photos: Copyright Heidi Long, Longview Studios, Inc.
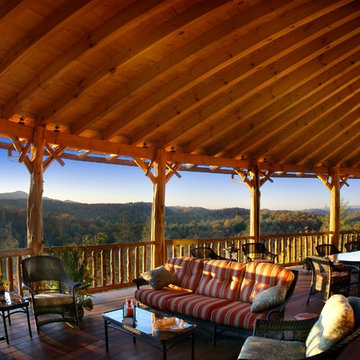
Designed by MossCreek, this beautiful timber frame home includes signature MossCreek style elements such as natural materials, expression of structure, elegant rustic design, and perfect use of space in relation to build site. Photo by Mark Smith
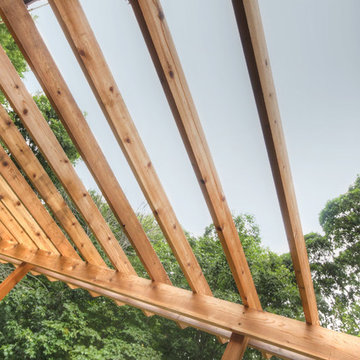
The owners of this lovely log cabin home requested an update to their existing unused and unsafe deck. Their vision was to create a "beer garden" atmosphere where they could sit and enjoy the natural views.
An old lumber deck and railings were removed and replaced with Trex composite decking and aluminum railing. A gorgeous cedar pergola brings a rustic yet refined feel to the deck.
Rustic Terrace Ideas and Designs
1
