Rustic Utility Room with a Submerged Sink Ideas and Designs
Refine by:
Budget
Sort by:Popular Today
61 - 80 of 210 photos
Item 1 of 3
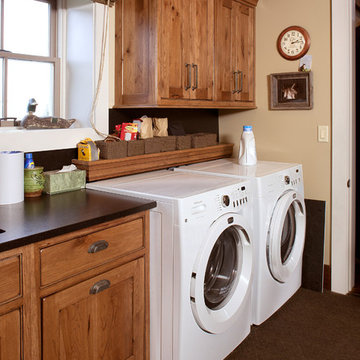
Photo of a medium sized rustic single-wall separated utility room in Miami with a submerged sink, shaker cabinets, dark wood cabinets, granite worktops, beige walls, laminate floors, a side by side washer and dryer, brown floors and black worktops.
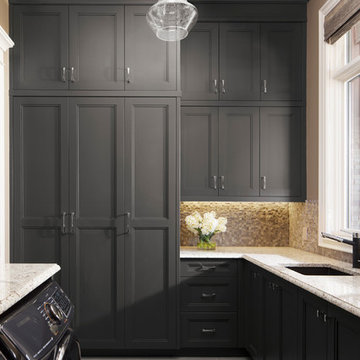
Photo of a large rustic u-shaped utility room in Calgary with a submerged sink, recessed-panel cabinets, grey cabinets, granite worktops, brown walls, concrete flooring, a side by side washer and dryer and grey floors.
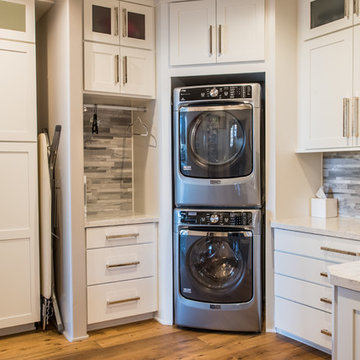
Mountain Mojo
This is an example of a large rustic u-shaped utility room in Phoenix with a submerged sink, shaker cabinets, white cabinets, black walls, medium hardwood flooring, a stacked washer and dryer, brown floors and white worktops.
This is an example of a large rustic u-shaped utility room in Phoenix with a submerged sink, shaker cabinets, white cabinets, black walls, medium hardwood flooring, a stacked washer and dryer, brown floors and white worktops.

The Twin Peaks Passive House + ADU was designed and built to remain resilient in the face of natural disasters. Fortunately, the same great building strategies and design that provide resilience also provide a home that is incredibly comfortable and healthy while also visually stunning.
This home’s journey began with a desire to design and build a house that meets the rigorous standards of Passive House. Before beginning the design/ construction process, the homeowners had already spent countless hours researching ways to minimize their global climate change footprint. As with any Passive House, a large portion of this research was focused on building envelope design and construction. The wall assembly is combination of six inch Structurally Insulated Panels (SIPs) and 2x6 stick frame construction filled with blown in insulation. The roof assembly is a combination of twelve inch SIPs and 2x12 stick frame construction filled with batt insulation. The pairing of SIPs and traditional stick framing allowed for easy air sealing details and a continuous thermal break between the panels and the wall framing.
Beyond the building envelope, a number of other high performance strategies were used in constructing this home and ADU such as: battery storage of solar energy, ground source heat pump technology, Heat Recovery Ventilation, LED lighting, and heat pump water heating technology.
In addition to the time and energy spent on reaching Passivhaus Standards, thoughtful design and carefully chosen interior finishes coalesce at the Twin Peaks Passive House + ADU into stunning interiors with modern farmhouse appeal. The result is a graceful combination of innovation, durability, and aesthetics that will last for a century to come.
Despite the requirements of adhering to some of the most rigorous environmental standards in construction today, the homeowners chose to certify both their main home and their ADU to Passive House Standards. From a meticulously designed building envelope that tested at 0.62 ACH50, to the extensive solar array/ battery bank combination that allows designated circuits to function, uninterrupted for at least 48 hours, the Twin Peaks Passive House has a long list of high performance features that contributed to the completion of this arduous certification process. The ADU was also designed and built with these high standards in mind. Both homes have the same wall and roof assembly ,an HRV, and a Passive House Certified window and doors package. While the main home includes a ground source heat pump that warms both the radiant floors and domestic hot water tank, the more compact ADU is heated with a mini-split ductless heat pump. The end result is a home and ADU built to last, both of which are a testament to owners’ commitment to lessen their impact on the environment.
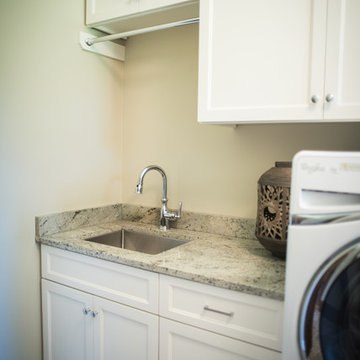
Photo of a medium sized rustic galley separated utility room in Cleveland with a submerged sink, raised-panel cabinets, white cabinets, granite worktops, beige walls, travertine flooring and a side by side washer and dryer.
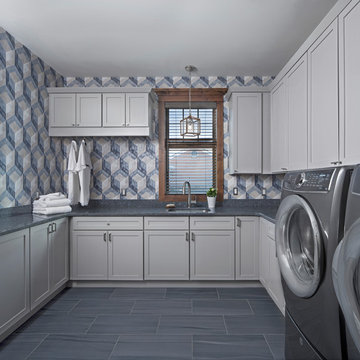
Photo courtesy of Jim McVeigh. Merillat Classic Portrait with Shale. Cambria Quartz countertop in Parys. Photography by Beth Singer.
Rustic u-shaped utility room in Other with a submerged sink, shaker cabinets, white cabinets, blue walls, ceramic flooring, a side by side washer and dryer and blue floors.
Rustic u-shaped utility room in Other with a submerged sink, shaker cabinets, white cabinets, blue walls, ceramic flooring, a side by side washer and dryer and blue floors.
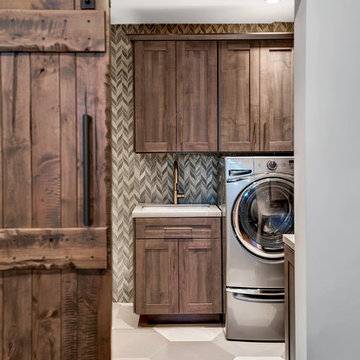
Brad Scott Photography
This is an example of a medium sized rustic galley separated utility room in Other with a submerged sink, shaker cabinets, grey cabinets, quartz worktops, grey walls, ceramic flooring, a side by side washer and dryer, grey floors and grey worktops.
This is an example of a medium sized rustic galley separated utility room in Other with a submerged sink, shaker cabinets, grey cabinets, quartz worktops, grey walls, ceramic flooring, a side by side washer and dryer, grey floors and grey worktops.
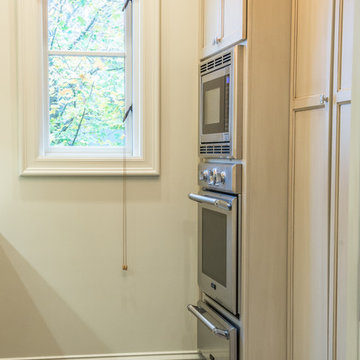
Medium sized rustic single-wall utility room in St Louis with a submerged sink, shaker cabinets, grey cabinets, marble worktops, beige walls and dark hardwood flooring.
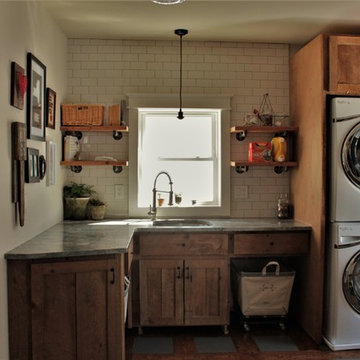
Georgia Del Vecchio
Medium sized rustic l-shaped utility room in New York with a submerged sink, shaker cabinets, light wood cabinets, quartz worktops, beige walls, ceramic flooring and a stacked washer and dryer.
Medium sized rustic l-shaped utility room in New York with a submerged sink, shaker cabinets, light wood cabinets, quartz worktops, beige walls, ceramic flooring and a stacked washer and dryer.
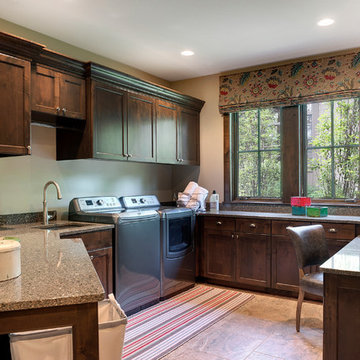
Builder: Stonewood, LLC. - Interior Designer: Studio M Interiors/Mingle - Photo: Spacecrafting Photography
This is an example of a large rustic single-wall separated utility room in Minneapolis with a submerged sink, recessed-panel cabinets, dark wood cabinets, engineered stone countertops, beige walls, travertine flooring and a side by side washer and dryer.
This is an example of a large rustic single-wall separated utility room in Minneapolis with a submerged sink, recessed-panel cabinets, dark wood cabinets, engineered stone countertops, beige walls, travertine flooring and a side by side washer and dryer.
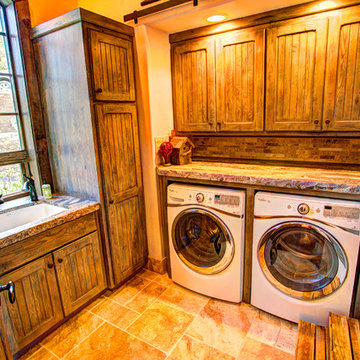
Bedell Photography www.bedellphoto.smugmug.com
Inspiration for a medium sized rustic l-shaped separated utility room in Other with a submerged sink, flat-panel cabinets, granite worktops, beige walls, terracotta flooring, a side by side washer and dryer and dark wood cabinets.
Inspiration for a medium sized rustic l-shaped separated utility room in Other with a submerged sink, flat-panel cabinets, granite worktops, beige walls, terracotta flooring, a side by side washer and dryer and dark wood cabinets.
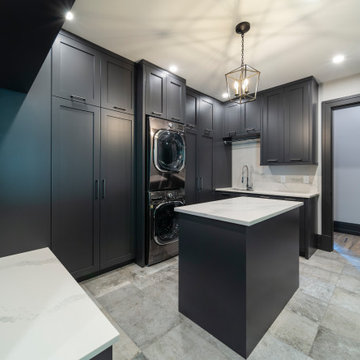
Interior Design :
ZWADA home Interiors & Design
Architectural Design :
Bronson Design
Builder:
Kellton Contracting Ltd.
Photography:
Paul Grdina
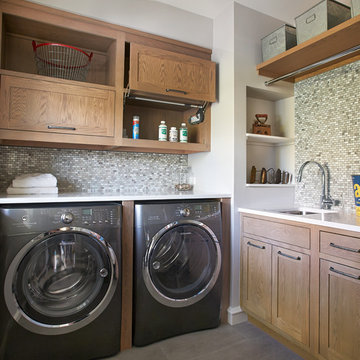
Medium sized rustic utility room in New York with a submerged sink, flat-panel cabinets, a side by side washer and dryer and medium wood cabinets.
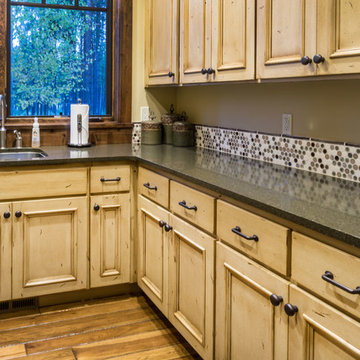
Ross Chandler
Photo of a large rustic u-shaped separated utility room in Other with a submerged sink, recessed-panel cabinets, distressed cabinets, granite worktops, beige walls, medium hardwood flooring and a side by side washer and dryer.
Photo of a large rustic u-shaped separated utility room in Other with a submerged sink, recessed-panel cabinets, distressed cabinets, granite worktops, beige walls, medium hardwood flooring and a side by side washer and dryer.
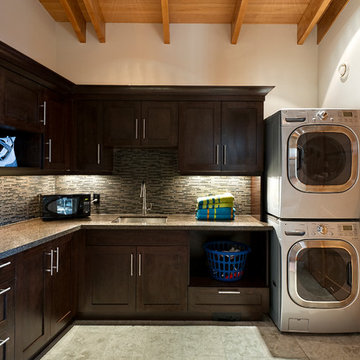
Design ideas for a large rustic l-shaped separated utility room in Vancouver with a submerged sink, shaker cabinets, dark wood cabinets, granite worktops, white walls, ceramic flooring, a stacked washer and dryer and grey floors.
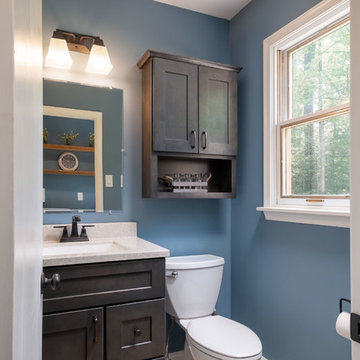
A rustic style mudroom / laundry room in Warrington, Pennsylvania. A lot of times with mudrooms people think they need more square footage, but what they really need is some good space planning.
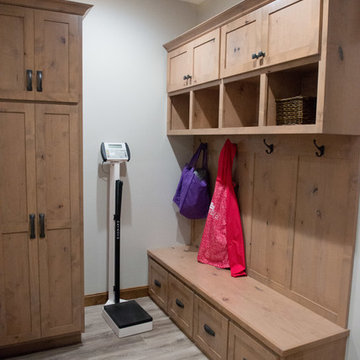
Alder wood storage bench with our custom Antique White stained finish.
Mandi B Photography
Inspiration for a large rustic u-shaped utility room in Other with a submerged sink, shaker cabinets, light wood cabinets, granite worktops, white walls, laminate floors, a side by side washer and dryer and multicoloured worktops.
Inspiration for a large rustic u-shaped utility room in Other with a submerged sink, shaker cabinets, light wood cabinets, granite worktops, white walls, laminate floors, a side by side washer and dryer and multicoloured worktops.
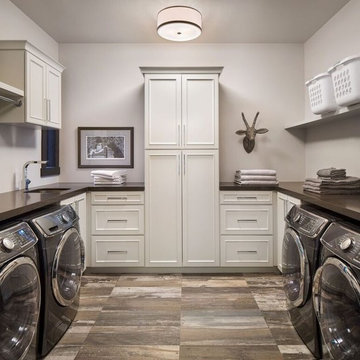
This is an example of a large rustic u-shaped separated utility room in Other with a submerged sink, beaded cabinets, white cabinets, engineered stone countertops, grey walls, medium hardwood flooring, a side by side washer and dryer and multi-coloured floors.
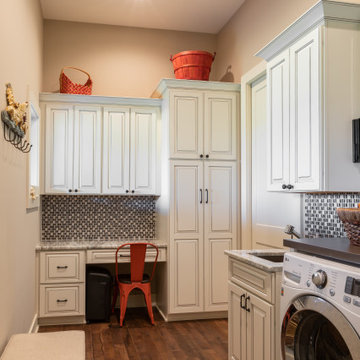
This is an example of a large rustic l-shaped separated utility room in Omaha with a submerged sink, raised-panel cabinets, white cabinets, granite worktops, beige walls, dark hardwood flooring, a side by side washer and dryer, brown floors and grey worktops.
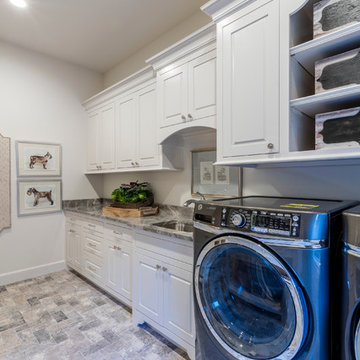
Large laundry room with ample storage and extra space for projects.
This is an example of a large rustic utility room in Austin with a submerged sink, shaker cabinets, white cabinets, granite worktops, white walls, ceramic flooring and a side by side washer and dryer.
This is an example of a large rustic utility room in Austin with a submerged sink, shaker cabinets, white cabinets, granite worktops, white walls, ceramic flooring and a side by side washer and dryer.
Rustic Utility Room with a Submerged Sink Ideas and Designs
4