Rustic Utility Room with a Submerged Sink Ideas and Designs
Refine by:
Budget
Sort by:Popular Today
121 - 140 of 210 photos
Item 1 of 3
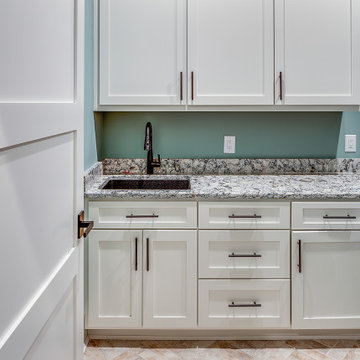
This gorgeous home renovation features an expansive kitchen with large, seated island, open living room with vaulted ceilings with exposed wood beams, and plenty of finished outdoor living space to enjoy the gorgeous outdoor views.
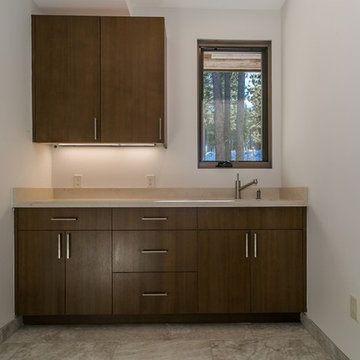
Inspiration for a medium sized rustic single-wall utility room in San Francisco with a submerged sink, flat-panel cabinets, medium wood cabinets, engineered stone countertops, white walls, porcelain flooring and grey floors.
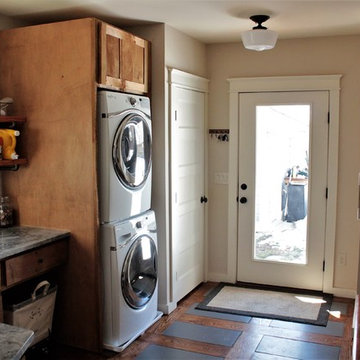
Georgia Del Vecchio
Design ideas for a medium sized rustic l-shaped utility room in New York with a submerged sink, shaker cabinets, light wood cabinets, quartz worktops, beige walls, ceramic flooring and a stacked washer and dryer.
Design ideas for a medium sized rustic l-shaped utility room in New York with a submerged sink, shaker cabinets, light wood cabinets, quartz worktops, beige walls, ceramic flooring and a stacked washer and dryer.
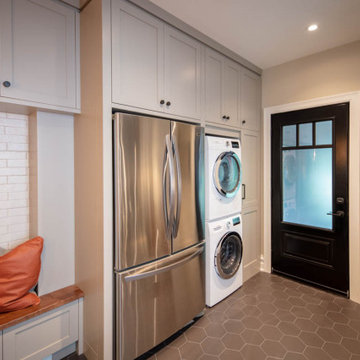
This is an example of a small rustic galley utility room in Ottawa with a submerged sink, shaker cabinets, medium wood cabinets, engineered stone countertops, multi-coloured splashback, porcelain splashback, porcelain flooring, grey floors, black worktops, beige walls and a stacked washer and dryer.
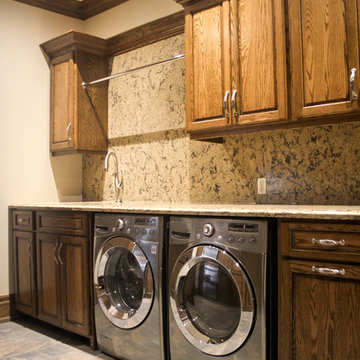
Design ideas for a large rustic single-wall utility room in Toronto with a submerged sink, raised-panel cabinets, medium wood cabinets, granite worktops, beige walls and a side by side washer and dryer.
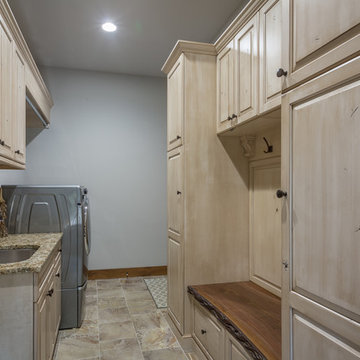
Photography by Bernard Russo
Design ideas for a large rustic galley utility room in Charlotte with a submerged sink, raised-panel cabinets, light wood cabinets, granite worktops, grey walls, ceramic flooring, a side by side washer and dryer and beige floors.
Design ideas for a large rustic galley utility room in Charlotte with a submerged sink, raised-panel cabinets, light wood cabinets, granite worktops, grey walls, ceramic flooring, a side by side washer and dryer and beige floors.
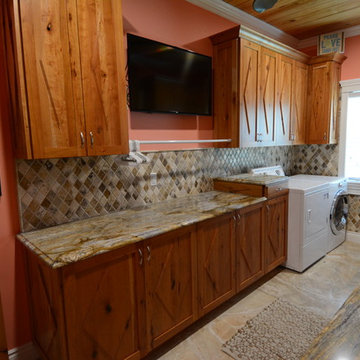
Design ideas for a large rustic galley utility room in Orange County with a submerged sink, recessed-panel cabinets, dark wood cabinets, granite worktops, pink walls, porcelain flooring, a side by side washer and dryer, beige floors and multicoloured worktops.
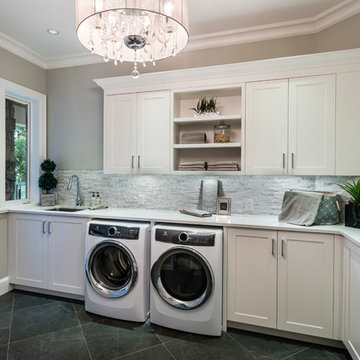
The “Rustic Classic” is a 17,000 square foot custom home built for a special client, a famous musician who wanted a home befitting a rockstar. This Langley, B.C. home has every detail you would want on a custom build.
For this home, every room was completed with the highest level of detail and craftsmanship; even though this residence was a huge undertaking, we didn’t take any shortcuts. From the marble counters to the tasteful use of stone walls, we selected each material carefully to create a luxurious, livable environment. The windows were sized and placed to allow for a bright interior, yet they also cultivate a sense of privacy and intimacy within the residence. Large doors and entryways, combined with high ceilings, create an abundance of space.
A home this size is meant to be shared, and has many features intended for visitors, such as an expansive games room with a full-scale bar, a home theatre, and a kitchen shaped to accommodate entertaining. In any of our homes, we can create both spaces intended for company and those intended to be just for the homeowners - we understand that each client has their own needs and priorities.
Our luxury builds combine tasteful elegance and attention to detail, and we are very proud of this remarkable home. Contact us if you would like to set up an appointment to build your next home! Whether you have an idea in mind or need inspiration, you’ll love the results.
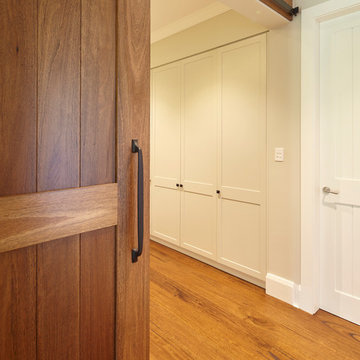
Joiner: Niche Design Group
Photographer: Karl Beath
This is an example of a small rustic l-shaped separated utility room in Sydney with a submerged sink, shaker cabinets, white cabinets, engineered stone countertops, white walls, light hardwood flooring and a side by side washer and dryer.
This is an example of a small rustic l-shaped separated utility room in Sydney with a submerged sink, shaker cabinets, white cabinets, engineered stone countertops, white walls, light hardwood flooring and a side by side washer and dryer.
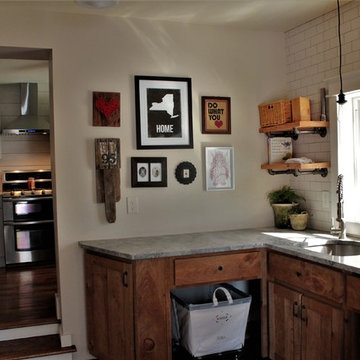
Georgia Del Vecchio
Inspiration for a medium sized rustic l-shaped utility room in New York with a submerged sink, shaker cabinets, light wood cabinets, quartz worktops, beige walls, ceramic flooring and a stacked washer and dryer.
Inspiration for a medium sized rustic l-shaped utility room in New York with a submerged sink, shaker cabinets, light wood cabinets, quartz worktops, beige walls, ceramic flooring and a stacked washer and dryer.
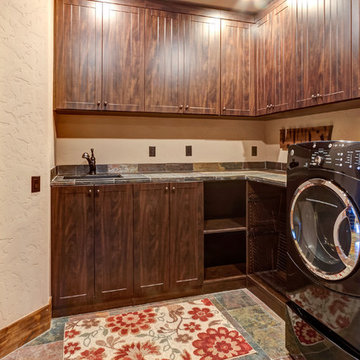
Photo of a medium sized rustic l-shaped laundry cupboard in Denver with a submerged sink, recessed-panel cabinets, dark wood cabinets, soapstone worktops, beige walls, slate flooring, a side by side washer and dryer, multi-coloured floors and multicoloured worktops.
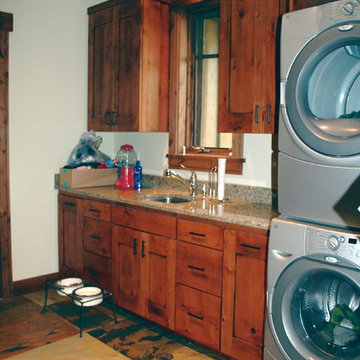
Downstairs laundry/mud room
Medium sized rustic u-shaped separated utility room in Salt Lake City with a submerged sink, shaker cabinets, medium wood cabinets, granite worktops, yellow walls, slate flooring and a stacked washer and dryer.
Medium sized rustic u-shaped separated utility room in Salt Lake City with a submerged sink, shaker cabinets, medium wood cabinets, granite worktops, yellow walls, slate flooring and a stacked washer and dryer.
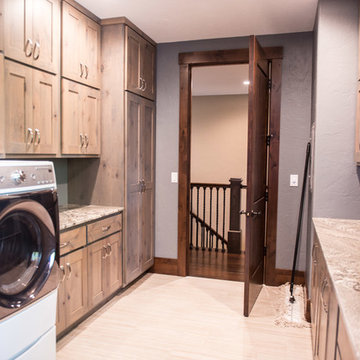
Ample cabinetry surrounds the front loading washer & dryer units.
Mandi B Photography
Expansive rustic u-shaped utility room in Other with a submerged sink, flat-panel cabinets, light wood cabinets, granite worktops, blue walls, a side by side washer and dryer, grey floors and multicoloured worktops.
Expansive rustic u-shaped utility room in Other with a submerged sink, flat-panel cabinets, light wood cabinets, granite worktops, blue walls, a side by side washer and dryer, grey floors and multicoloured worktops.
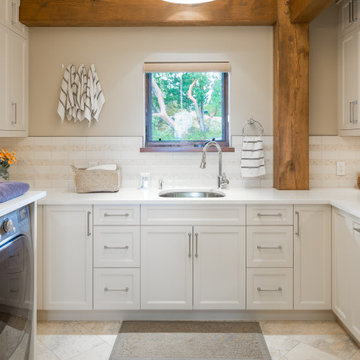
This is an example of a rustic u-shaped utility room in Vancouver with a submerged sink, recessed-panel cabinets, beige cabinets, grey walls, a side by side washer and dryer, beige floors and white worktops.
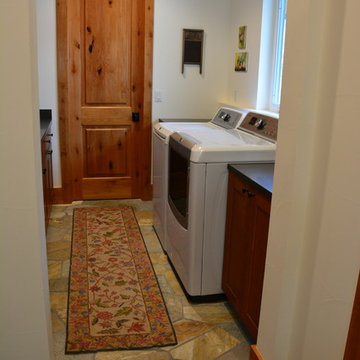
Mudroom into laundry room, quartz counters, stone flooring, alder trim and door
Medium sized rustic galley utility room in Denver with a submerged sink, shaker cabinets, brown cabinets, engineered stone countertops, white walls, limestone flooring, a side by side washer and dryer, multi-coloured floors and grey worktops.
Medium sized rustic galley utility room in Denver with a submerged sink, shaker cabinets, brown cabinets, engineered stone countertops, white walls, limestone flooring, a side by side washer and dryer, multi-coloured floors and grey worktops.
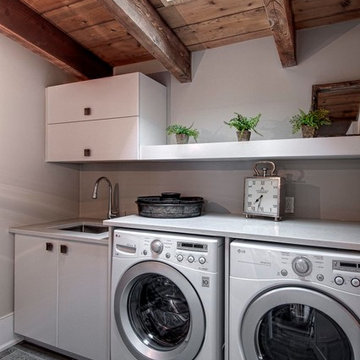
SANDY MACKAY
Rustic single-wall separated utility room in Toronto with a submerged sink, flat-panel cabinets, white cabinets, engineered stone countertops, grey walls, ceramic flooring and a side by side washer and dryer.
Rustic single-wall separated utility room in Toronto with a submerged sink, flat-panel cabinets, white cabinets, engineered stone countertops, grey walls, ceramic flooring and a side by side washer and dryer.
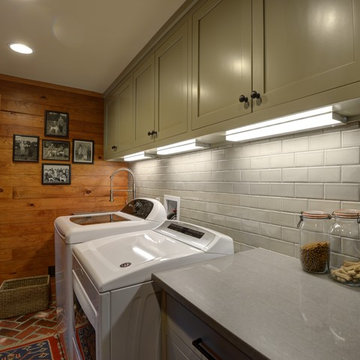
JR Rhodenizer
Design ideas for a medium sized rustic galley utility room in Atlanta with a submerged sink, shaker cabinets, grey cabinets, engineered stone countertops, brick flooring, a side by side washer and dryer, red floors and grey worktops.
Design ideas for a medium sized rustic galley utility room in Atlanta with a submerged sink, shaker cabinets, grey cabinets, engineered stone countertops, brick flooring, a side by side washer and dryer, red floors and grey worktops.
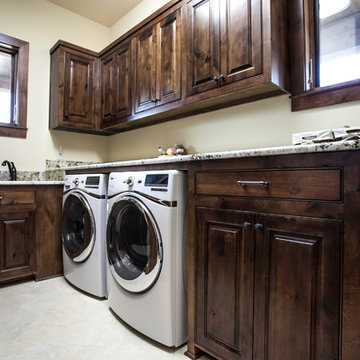
Inspiration for a medium sized rustic u-shaped separated utility room in Austin with a submerged sink, raised-panel cabinets, dark wood cabinets, granite worktops, beige walls, a side by side washer and dryer and beige floors.
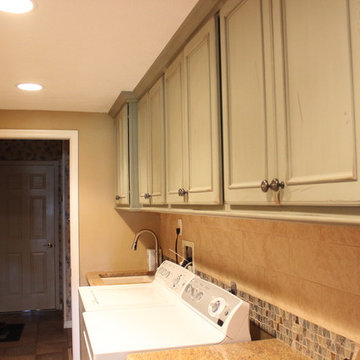
Showplace Wood Products
Photo of a rustic utility room in Tampa with a submerged sink, recessed-panel cabinets, green cabinets, granite worktops, beige walls, porcelain flooring and a side by side washer and dryer.
Photo of a rustic utility room in Tampa with a submerged sink, recessed-panel cabinets, green cabinets, granite worktops, beige walls, porcelain flooring and a side by side washer and dryer.
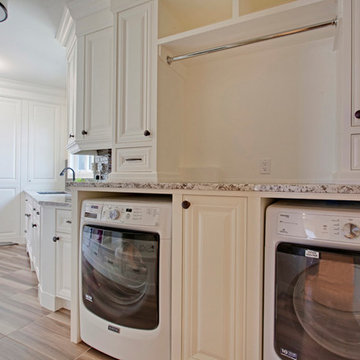
Jamie Bezemer @ ZOON photos
Large rustic utility room in Calgary with a submerged sink, white cabinets, granite worktops, ceramic flooring and a side by side washer and dryer.
Large rustic utility room in Calgary with a submerged sink, white cabinets, granite worktops, ceramic flooring and a side by side washer and dryer.
Rustic Utility Room with a Submerged Sink Ideas and Designs
7