Rustic Utility Room with a Submerged Sink Ideas and Designs
Refine by:
Budget
Sort by:Popular Today
101 - 120 of 210 photos
Item 1 of 3
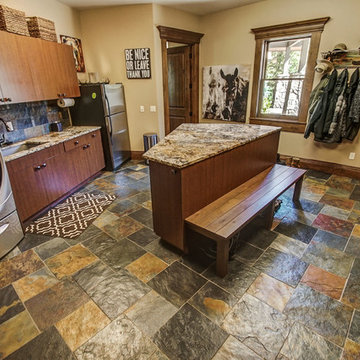
Inspiration for a large rustic galley utility room in Boise with a submerged sink, flat-panel cabinets, granite worktops, beige walls, slate flooring, a side by side washer and dryer, multi-coloured floors, brown worktops and dark wood cabinets.
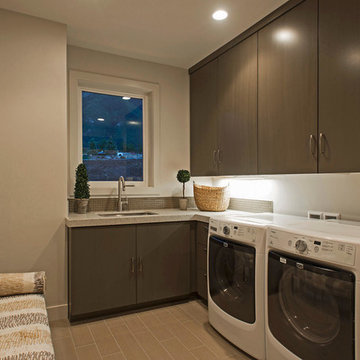
Inspiration for a medium sized rustic l-shaped separated utility room in Salt Lake City with a submerged sink, flat-panel cabinets, dark wood cabinets, engineered stone countertops, white walls, ceramic flooring and a side by side washer and dryer.
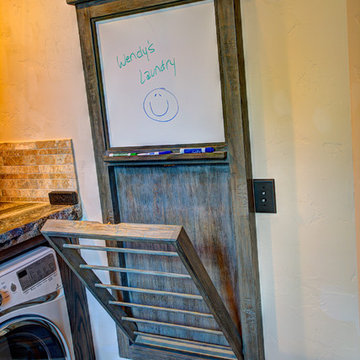
Bedell Photography www.bedellphoto.smugmug.com
Design ideas for a medium sized rustic l-shaped separated utility room in Other with a submerged sink, flat-panel cabinets, granite worktops, beige walls, terracotta flooring and a side by side washer and dryer.
Design ideas for a medium sized rustic l-shaped separated utility room in Other with a submerged sink, flat-panel cabinets, granite worktops, beige walls, terracotta flooring and a side by side washer and dryer.
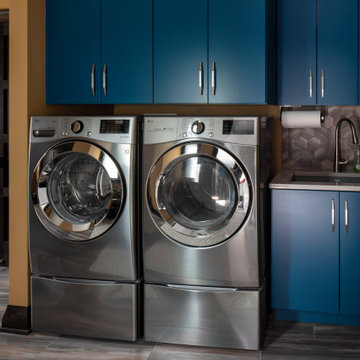
The laundry room, directly off of the garage and within the mudroom, features side by side washer/dryer. The washing machine is front loading, with an all electric dryer for energy efficiency.
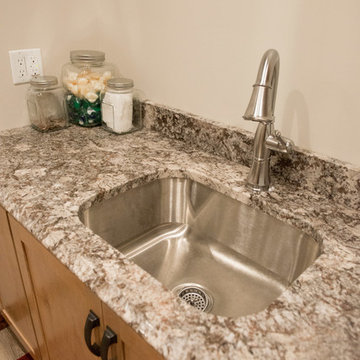
The detail of alder wood with our custom Antique White stained finish.
Mandi B Photography
Inspiration for a large rustic u-shaped utility room in Other with a submerged sink, shaker cabinets, light wood cabinets, granite worktops, white walls, laminate floors, a side by side washer and dryer and multicoloured worktops.
Inspiration for a large rustic u-shaped utility room in Other with a submerged sink, shaker cabinets, light wood cabinets, granite worktops, white walls, laminate floors, a side by side washer and dryer and multicoloured worktops.
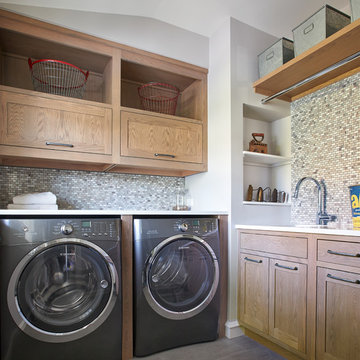
Medium sized rustic utility room in New York with a submerged sink, flat-panel cabinets, a side by side washer and dryer and medium wood cabinets.
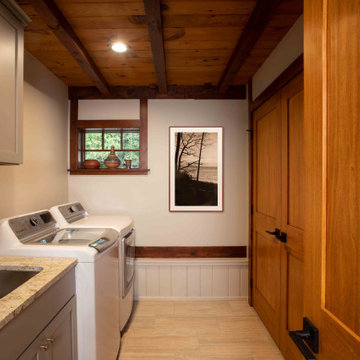
The client came to us to assist with transforming their small family cabin into a year-round residence that would continue the family legacy. The home was originally built by our client’s grandfather so keeping much of the existing interior woodwork and stone masonry fireplace was a must. They did not want to lose the rustic look and the warmth of the pine paneling. The view of Lake Michigan was also to be maintained. It was important to keep the home nestled within its surroundings.
There was a need to update the kitchen, add a laundry & mud room, install insulation, add a heating & cooling system, provide additional bedrooms and more bathrooms. The addition to the home needed to look intentional and provide plenty of room for the entire family to be together. Low maintenance exterior finish materials were used for the siding and trims as well as natural field stones at the base to match the original cabin’s charm.
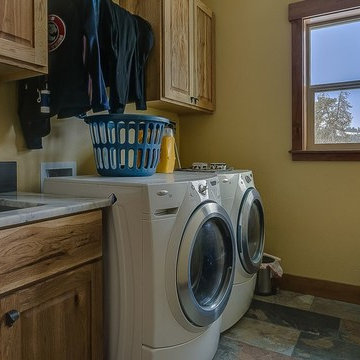
Photo of a medium sized rustic single-wall separated utility room in Seattle with a submerged sink, raised-panel cabinets, medium wood cabinets, marble worktops, beige walls, slate flooring, a side by side washer and dryer, multi-coloured floors and grey worktops.
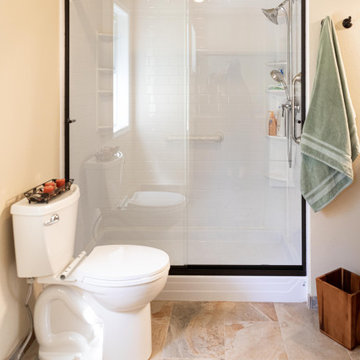
Photo of a medium sized rustic galley utility room in Other with a submerged sink, recessed-panel cabinets, brown cabinets, engineered stone countertops, beige splashback, engineered quartz splashback, beige walls, porcelain flooring, a side by side washer and dryer, brown floors and beige worktops.
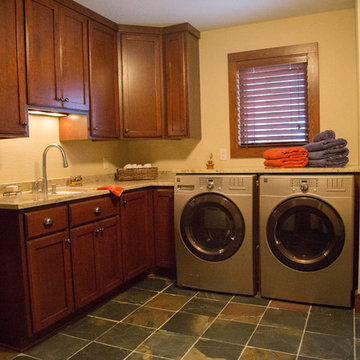
Design ideas for a rustic separated utility room in Minneapolis with a submerged sink, recessed-panel cabinets, medium wood cabinets, granite worktops, slate flooring and a side by side washer and dryer.
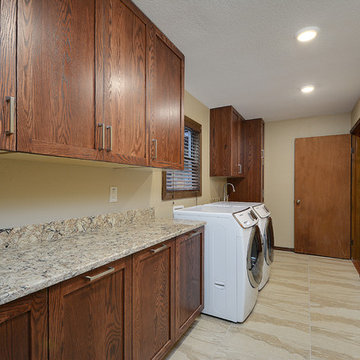
Rickie Agapito
Design ideas for a large rustic galley separated utility room in Tampa with a submerged sink, shaker cabinets, dark wood cabinets, engineered stone countertops, beige walls, porcelain flooring and a side by side washer and dryer.
Design ideas for a large rustic galley separated utility room in Tampa with a submerged sink, shaker cabinets, dark wood cabinets, engineered stone countertops, beige walls, porcelain flooring and a side by side washer and dryer.
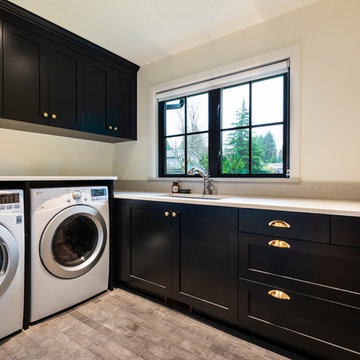
photo: Paul Grdina Photography
Design ideas for a medium sized rustic l-shaped separated utility room in Vancouver with a submerged sink, shaker cabinets, black cabinets, engineered stone countertops, beige walls, porcelain flooring, a side by side washer and dryer, beige floors and white worktops.
Design ideas for a medium sized rustic l-shaped separated utility room in Vancouver with a submerged sink, shaker cabinets, black cabinets, engineered stone countertops, beige walls, porcelain flooring, a side by side washer and dryer, beige floors and white worktops.
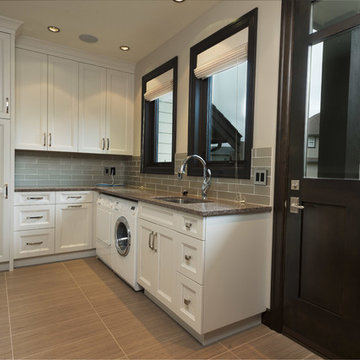
This is an example of a rustic l-shaped utility room in Vancouver with a submerged sink, recessed-panel cabinets, white cabinets, engineered stone countertops, white walls and a side by side washer and dryer.
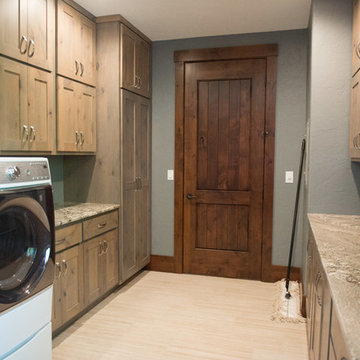
Ample cabinetry surrounds the front loading washer & dryer units.
Mandi B Photography
Design ideas for an expansive rustic u-shaped utility room in Other with a submerged sink, flat-panel cabinets, light wood cabinets, granite worktops, blue walls, a side by side washer and dryer, grey floors and multicoloured worktops.
Design ideas for an expansive rustic u-shaped utility room in Other with a submerged sink, flat-panel cabinets, light wood cabinets, granite worktops, blue walls, a side by side washer and dryer, grey floors and multicoloured worktops.
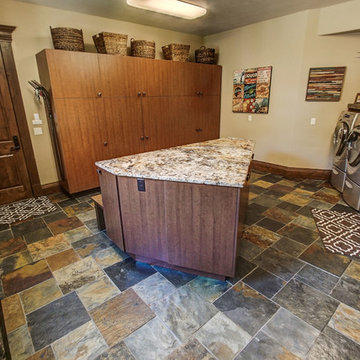
This is an example of a large rustic galley utility room in Boise with a submerged sink, flat-panel cabinets, granite worktops, beige walls, slate flooring, a side by side washer and dryer, multi-coloured floors, brown worktops and dark wood cabinets.

This is an example of a rustic utility room in Vancouver with a submerged sink, shaker cabinets, white cabinets, wood worktops, white splashback, wood splashback, white walls, concrete flooring, a side by side washer and dryer, grey floors, brown worktops and tongue and groove walls.
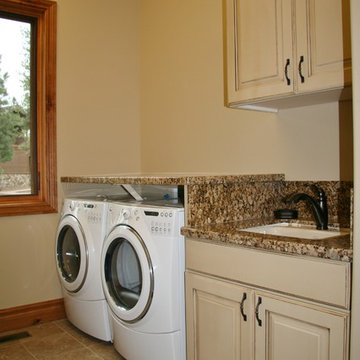
Laundry with custom granite counter top up and over Washer / Dryer. Cream glazed cabinets and large under mount deep laundry sink with ORB farm-style faucet.
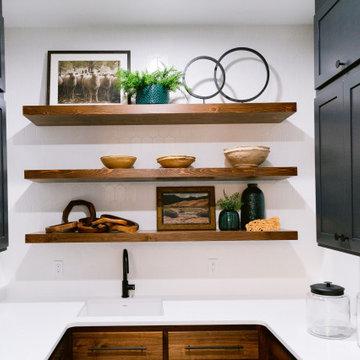
Inspiration for a rustic u-shaped utility room in Boise with a submerged sink, dark wood cabinets, engineered stone countertops, white splashback, ceramic splashback, white walls, ceramic flooring, a side by side washer and dryer, grey floors and white worktops.
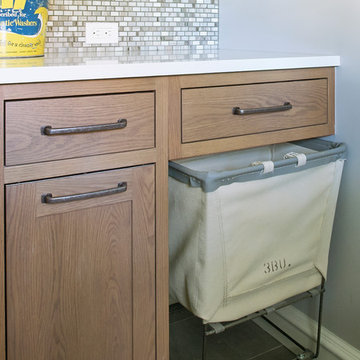
Design ideas for a medium sized rustic utility room in New York with a submerged sink, flat-panel cabinets, a side by side washer and dryer and dark wood cabinets.
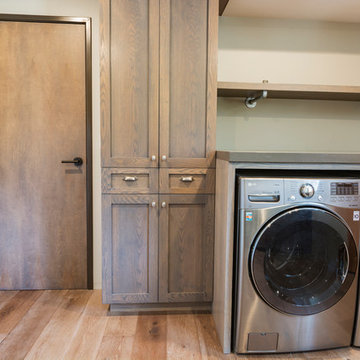
Medium sized rustic galley utility room in Other with a submerged sink, shaker cabinets, grey cabinets, grey walls, medium hardwood flooring and a side by side washer and dryer.
Rustic Utility Room with a Submerged Sink Ideas and Designs
6