Rustic Utility Room with White Cabinets Ideas and Designs
Refine by:
Budget
Sort by:Popular Today
1 - 20 of 167 photos
Item 1 of 3

This is an example of a large rustic separated utility room in Salt Lake City with recessed-panel cabinets, white cabinets, beige walls, travertine flooring, a side by side washer and dryer, beige floors and brown worktops.

This is an example of a medium sized rustic utility room in New York with a belfast sink, shaker cabinets, white cabinets, granite worktops, grey splashback, stone slab splashback and grey worktops.

The laundry room is spacious and inviting with side by side appliances, lots of storage and work space.
Photo of a large rustic galley separated utility room in Other with flat-panel cabinets, white cabinets, marble worktops, white walls, medium hardwood flooring, a side by side washer and dryer, brown floors, white worktops and a single-bowl sink.
Photo of a large rustic galley separated utility room in Other with flat-panel cabinets, white cabinets, marble worktops, white walls, medium hardwood flooring, a side by side washer and dryer, brown floors, white worktops and a single-bowl sink.

Anna Ciboro
Medium sized rustic l-shaped separated utility room in Other with an utility sink, shaker cabinets, white cabinets, granite worktops, white walls, vinyl flooring, a stacked washer and dryer, grey floors and multicoloured worktops.
Medium sized rustic l-shaped separated utility room in Other with an utility sink, shaker cabinets, white cabinets, granite worktops, white walls, vinyl flooring, a stacked washer and dryer, grey floors and multicoloured worktops.
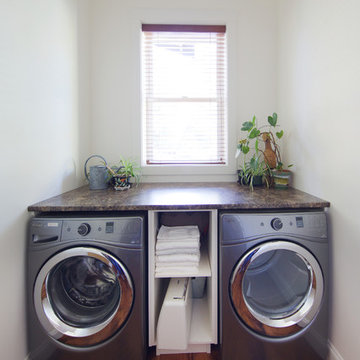
Closer look at the side by side washer and dryer units with built in custom countertop and storage unit. This space makes doing laundry stylish and efficient.
Photo by: Brice Ferre
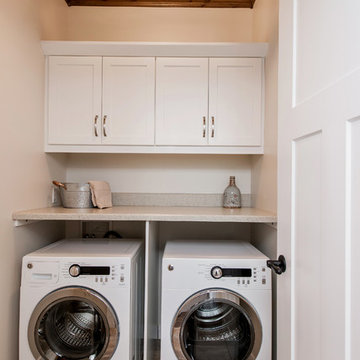
Small rustic single-wall laundry cupboard in Other with shaker cabinets, white cabinets, beige walls, porcelain flooring, a side by side washer and dryer, brown floors and beige worktops.
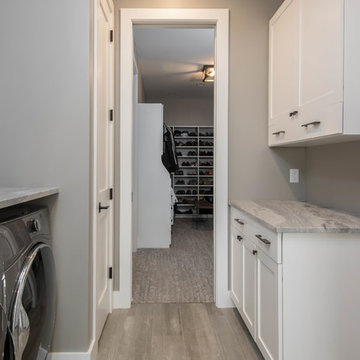
Inspiration for a medium sized rustic galley separated utility room in Other with shaker cabinets, white cabinets, marble worktops, a side by side washer and dryer, grey worktops, grey walls, light hardwood flooring and beige floors.
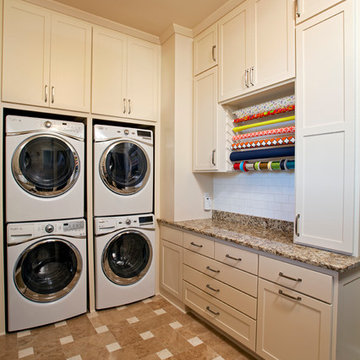
Design ideas for a large rustic u-shaped separated utility room in Minneapolis with a belfast sink, shaker cabinets, white cabinets, granite worktops, beige walls, ceramic flooring and a stacked washer and dryer.
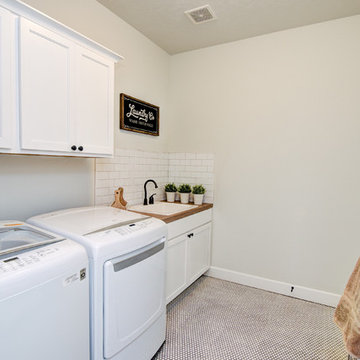
Laundry/mudroom off the garage with penny tiles, utility sink, upper cabinets and Samsung® washer and dryer.
Design ideas for a medium sized rustic galley separated utility room in Other with a built-in sink, shaker cabinets, white cabinets, laminate countertops, white walls, ceramic flooring, a side by side washer and dryer and beige floors.
Design ideas for a medium sized rustic galley separated utility room in Other with a built-in sink, shaker cabinets, white cabinets, laminate countertops, white walls, ceramic flooring, a side by side washer and dryer and beige floors.
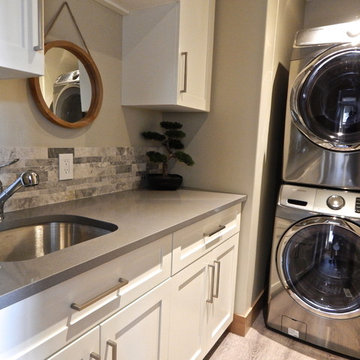
Design ideas for a small rustic l-shaped separated utility room in Other with a submerged sink, shaker cabinets, quartz worktops, beige walls, a stacked washer and dryer and white cabinets.
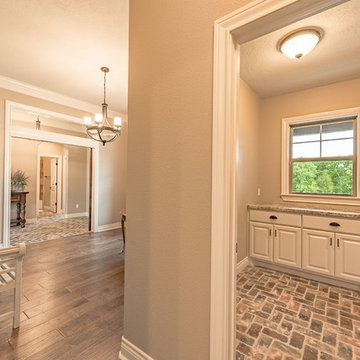
Large Utility and Mudroom off of the kitchen and leading to the garage.
Ample Cabinets for folding by Kent Moore with River Rock painted finish and River Bordeaux Granite

Andrew O'Neill, Clarity Northwest (Seattle)
This is an example of a small rustic l-shaped separated utility room in Seattle with a submerged sink, recessed-panel cabinets, white cabinets, limestone worktops, beige walls, slate flooring and a stacked washer and dryer.
This is an example of a small rustic l-shaped separated utility room in Seattle with a submerged sink, recessed-panel cabinets, white cabinets, limestone worktops, beige walls, slate flooring and a stacked washer and dryer.
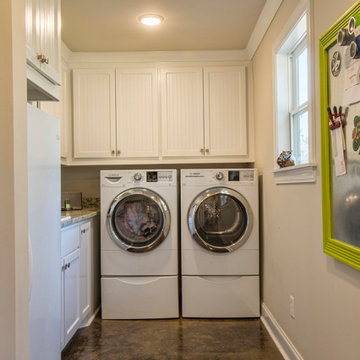
This is a cabin in the woods off the beaten path in rural Mississippi. It's owner has a refined, rustic style that appears throughout the home. The porches, many windows, great storage, open concept, tall ceilings, upscale finishes and comfortable yet stylish furnishings all contribute to the heightened livability of this space. It's just perfect for it's owner to get away from everything and relax in her own, custom tailored space.
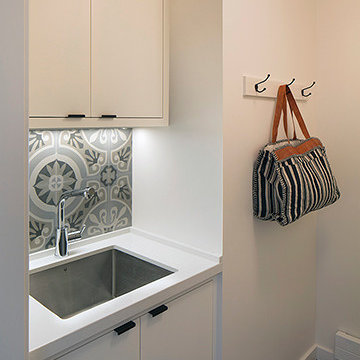
A second floor laundry room was enlivened with concrete tiles printed with a bold monochromatic pattern. It was the one area where we went a little “busy” to offset the calm, neutral palette throughout the house.
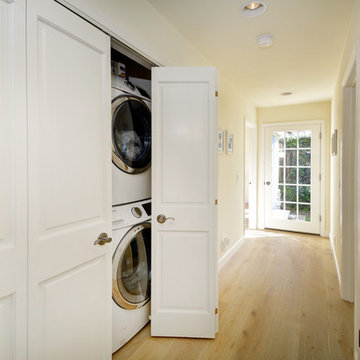
Inspiration for a small rustic galley laundry cupboard in San Francisco with light hardwood flooring, a stacked washer and dryer, white cabinets, yellow walls, brown floors and raised-panel cabinets.
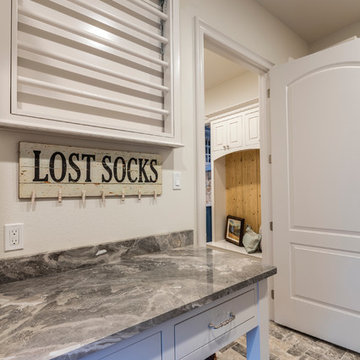
Large laundry room with ample storage and extra space for projects.
Inspiration for a large rustic utility room in Austin with a submerged sink, shaker cabinets, white cabinets, granite worktops, white walls, ceramic flooring and a side by side washer and dryer.
Inspiration for a large rustic utility room in Austin with a submerged sink, shaker cabinets, white cabinets, granite worktops, white walls, ceramic flooring and a side by side washer and dryer.
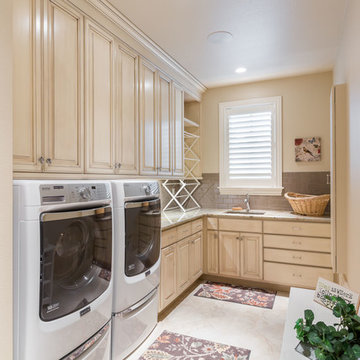
This is an example of a large rustic l-shaped separated utility room in Denver with a submerged sink, raised-panel cabinets, white cabinets, granite worktops, beige walls, a side by side washer and dryer, porcelain flooring, beige floors and beige worktops.
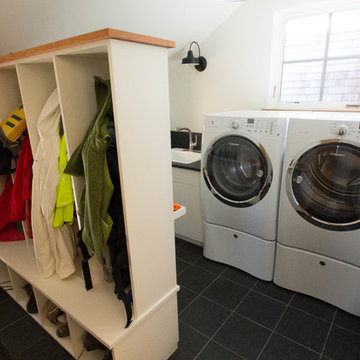
Design ideas for a rustic galley separated utility room in Other with a built-in sink, flat-panel cabinets, white cabinets, white walls, ceramic flooring and a side by side washer and dryer.

Photo of a medium sized rustic single-wall utility room in Atlanta with a submerged sink, flat-panel cabinets, white cabinets, granite worktops, grey walls, dark hardwood flooring, a side by side washer and dryer, brown floors and grey worktops.
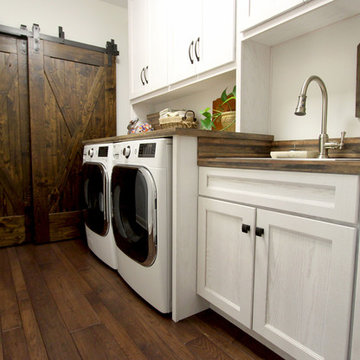
In this laundry room we installed Medallion Designer Gold, Stockton door with reversed raised panel, full overlay oak wood cabinets in Cottage White Sheer stain. Custom laminate countertops for sink run and folding table above washer/dryer is Formica Timberworks with square edge and 4" backsplash. An Artisan high rise faucet in stainless steel, a Lenova laundry sink in stainless steel and sliding barn doors were installed. On the floor: 3", 4", 5", 7" character grade hickory flooring in random lengths was installed.
Rustic Utility Room with White Cabinets Ideas and Designs
1