Contemporary Utility Room with White Cabinets Ideas and Designs
Refine by:
Budget
Sort by:Popular Today
1 - 20 of 3,138 photos
Item 1 of 3

Built on the beautiful Nepean River in Penrith overlooking the Blue Mountains. Capturing the water and mountain views were imperative as well as achieving a design that catered for the hot summers and cold winters in Western Sydney. Before we could embark on design, pre-lodgement meetings were held with the head of planning to discuss all the environmental constraints surrounding the property. The biggest issue was potential flooding. Engineering flood reports were prepared prior to designing so we could design the correct floor levels to avoid the property from future flood waters.
The design was created to capture as much of the winter sun as possible and blocking majority of the summer sun. This is an entertainer's home, with large easy flowing living spaces to provide the occupants with a certain casualness about the space but when you look in detail you will see the sophistication and quality finishes the owner was wanting to achieve.

photography: Viktor Ramos
Small contemporary galley separated utility room in Cincinnati with a submerged sink, flat-panel cabinets, white cabinets, engineered stone countertops, white splashback, porcelain flooring, grey floors and white worktops.
Small contemporary galley separated utility room in Cincinnati with a submerged sink, flat-panel cabinets, white cabinets, engineered stone countertops, white splashback, porcelain flooring, grey floors and white worktops.
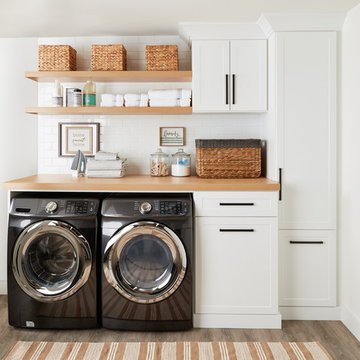
No more tripping over mountains of dirty clothes. We offer hassle-free organization solutions to take laundry day to the next level.
Our custom built laundry rooms are backed by a Limited Lifetime Warranty and Satisfaction Guarantee. There's no risk involved!
Inquire on our website, stop into our showroom or give us a call at 802-658-0000 to get started with your free in-home design consultation.

This is an example of a small contemporary single-wall separated utility room in Denver with a built-in sink, shaker cabinets, white cabinets, wood worktops, white splashback, metro tiled splashback, grey walls, porcelain flooring, a side by side washer and dryer, grey floors and brown worktops.

This is an example of a small contemporary single-wall utility room in Sydney with a submerged sink, engineered stone countertops, a side by side washer and dryer, flat-panel cabinets, white cabinets, grey splashback, white walls, grey floors and white worktops.

Design ideas for a medium sized contemporary single-wall laundry cupboard in San Francisco with a single-bowl sink, shaker cabinets, white cabinets, engineered stone countertops, white splashback, engineered quartz splashback, white walls, light hardwood flooring, a stacked washer and dryer and white worktops.

Inspiration for a large contemporary galley separated utility room in Melbourne with a submerged sink, flat-panel cabinets, white cabinets, engineered stone countertops, grey splashback, ceramic splashback, white walls, ceramic flooring, grey floors and grey worktops.

Who said a Laundry Room had to be dull and boring? This colorful laundry room is loaded with storage both in its custom cabinetry and also in its 3 large closets for winter/spring clothing. The black and white 20x20 floor tile gives a nod to retro and is topped off with apple green walls and an organic free-form backsplash tile! This room serves as a doggy mud-room, eating center and luxury doggy bathing spa area as well. The organic wall tile was designed for visual interest as well as for function. The tall and wide backsplash provides wall protection behind the doggy bathing station. The bath center is equipped with a multifunction hand-held faucet with a metal hose for ease while giving the dogs a bath. The shelf underneath the sink is a pull-out doggy eating station and the food is located in a pull-out trash bin.

Designed by: Soda Pop Design inc
Photography by: Stephani Buchman Photography
Construction by: Soda Pop Construction co.
Inspiration for a contemporary single-wall separated utility room in Toronto with flat-panel cabinets, white cabinets, white walls, medium hardwood flooring, a side by side washer and dryer, brown floors and white worktops.
Inspiration for a contemporary single-wall separated utility room in Toronto with flat-panel cabinets, white cabinets, white walls, medium hardwood flooring, a side by side washer and dryer, brown floors and white worktops.

Laundry room with shaker white cabinets, black countertop, honeycomb tile backsplash and plenty of storage.
Design ideas for a medium sized contemporary single-wall separated utility room in Los Angeles with a submerged sink, shaker cabinets, white cabinets, composite countertops, white walls, slate flooring, a side by side washer and dryer, grey floors and grey worktops.
Design ideas for a medium sized contemporary single-wall separated utility room in Los Angeles with a submerged sink, shaker cabinets, white cabinets, composite countertops, white walls, slate flooring, a side by side washer and dryer, grey floors and grey worktops.

A modern white laundry with sleek concrete Caesarstone bench tops, concrete look tiles and black fixtures. Recycled timber shelves. Opaque glass laundry door. Built by Robert Paragalli, R.E.P Building. Joinery by Impact Joinery. Photography by Hcreations.

Roberto Garcia Photography
Photo of a medium sized contemporary single-wall separated utility room in Los Angeles with a submerged sink, recessed-panel cabinets, white cabinets, grey walls, dark hardwood flooring, a side by side washer and dryer, brown floors, grey worktops and engineered stone countertops.
Photo of a medium sized contemporary single-wall separated utility room in Los Angeles with a submerged sink, recessed-panel cabinets, white cabinets, grey walls, dark hardwood flooring, a side by side washer and dryer, brown floors, grey worktops and engineered stone countertops.
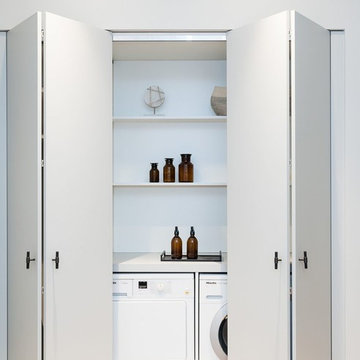
Design ideas for a contemporary single-wall laundry cupboard in Cornwall with open cabinets, white cabinets, a side by side washer and dryer and white worktops.

Glen Doone Photography
Small contemporary galley separated utility room in Detroit with a belfast sink, white cabinets, granite worktops, beige walls, a side by side washer and dryer, beige floors, ceramic flooring and shaker cabinets.
Small contemporary galley separated utility room in Detroit with a belfast sink, white cabinets, granite worktops, beige walls, a side by side washer and dryer, beige floors, ceramic flooring and shaker cabinets.
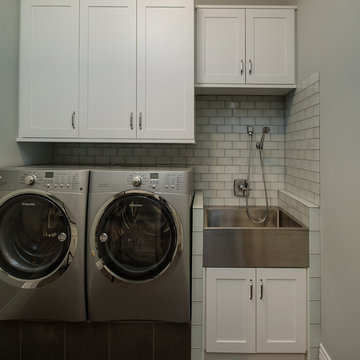
PHOTOS: MIKE GULLION
Design ideas for a medium sized contemporary single-wall separated utility room in Other with an utility sink, shaker cabinets, white cabinets, grey walls, ceramic flooring, a side by side washer and dryer and grey floors.
Design ideas for a medium sized contemporary single-wall separated utility room in Other with an utility sink, shaker cabinets, white cabinets, grey walls, ceramic flooring, a side by side washer and dryer and grey floors.
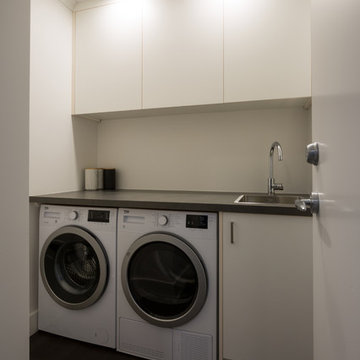
Photography - Mark Scowen
Photo of a small contemporary single-wall separated utility room in Auckland with a single-bowl sink, flat-panel cabinets, white cabinets, laminate countertops, white walls, laminate floors, a side by side washer and dryer and brown floors.
Photo of a small contemporary single-wall separated utility room in Auckland with a single-bowl sink, flat-panel cabinets, white cabinets, laminate countertops, white walls, laminate floors, a side by side washer and dryer and brown floors.
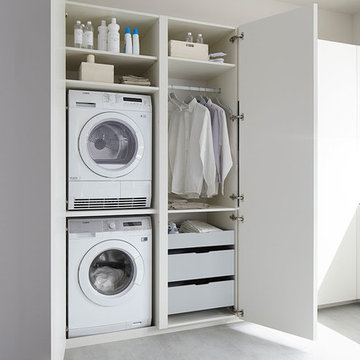
Inaki Caperochipi Photography
Inspiration for a small contemporary single-wall utility room in Other with flat-panel cabinets, white cabinets, white walls and a stacked washer and dryer.
Inspiration for a small contemporary single-wall utility room in Other with flat-panel cabinets, white cabinets, white walls and a stacked washer and dryer.

This was our 2016 Parade Home and our model home for our Cantera Cliffs Community. This unique home gets better and better as you pass through the private front patio courtyard and into a gorgeous entry. The study conveniently located off the entry can also be used as a fourth bedroom. A large walk-in closet is located inside the master bathroom with convenient access to the laundry room. The great room, dining and kitchen area is perfect for family gathering. This home is beautiful inside and out.
Jeremiah Barber
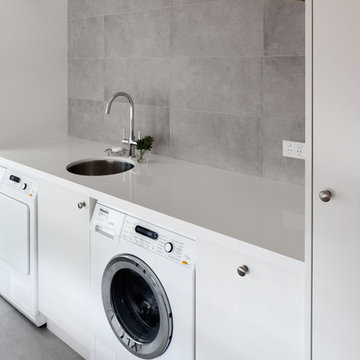
Benchtops in Veda Stone Crystal Absolute White.
Satin lacquer doors colour to match Laminex Natural White.
Inspiration for a contemporary utility room in Perth with a submerged sink, flat-panel cabinets, white cabinets, engineered stone countertops and white worktops.
Inspiration for a contemporary utility room in Perth with a submerged sink, flat-panel cabinets, white cabinets, engineered stone countertops and white worktops.
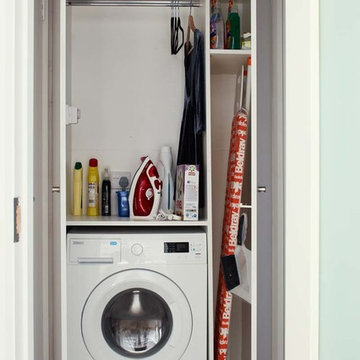
Laundry cupboard 90cm wide x 60cm deep created by "borrowing" space from bathroom. A worktop over the washing machine is a place for plies of ironing while garments for airing can by hing on the rail placed 120cm above the worktop. A tall slot to one side forms a home for the irnining board and cleaning products.
Philip Lauterbach
Contemporary Utility Room with White Cabinets Ideas and Designs
1