Midcentury Utility Room with White Cabinets Ideas and Designs
Refine by:
Budget
Sort by:Popular Today
1 - 20 of 200 photos
Item 1 of 3

Marmoleum flooring and a fun orange counter add a pop of color to this well-designed laundry room. Design and construction by Meadowlark Design + Build in Ann Arbor, Michigan. Professional photography by Sean Carter.

Photo of a large midcentury single-wall separated utility room in Dallas with a submerged sink, flat-panel cabinets, white cabinets, engineered stone countertops, white walls, porcelain flooring, a side by side washer and dryer, black floors and white worktops.

This gorgeous Mid-Century Modern makeover included a second story addition, exterior and full gut renovation. Clean lines, and natural materials adorn this home with some striking modern art pieces. This functional laundry room features custome built-in cabinetry with raised washer and dryer, a drop in utility sink and a large folding table.

1960s laundry room renovation. Nurazzo tile floors. Reclaimed Chicago brick backsplash. Maple butcher-block counter. IKEA cabinets w/backlit glass. Focal Point linear Seem semi-recessed LED light. Salsbury lockers. 4-panel glass pocket door. Red washer/dryer combo for pop of color.

Photo of a large midcentury l-shaped separated utility room in St Louis with a built-in sink, shaker cabinets, white cabinets, granite worktops, white walls, vinyl flooring, a side by side washer and dryer, grey floors and blue worktops.

Inspiration for a medium sized retro l-shaped separated utility room in Phoenix with a submerged sink, flat-panel cabinets, white cabinets, engineered stone countertops, white splashback, engineered quartz splashback, white walls, porcelain flooring, a side by side washer and dryer, multi-coloured floors and white worktops.
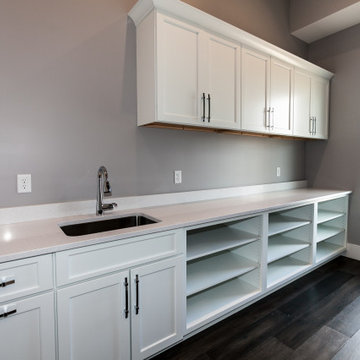
Custom white cabinetry, a small sink, and lots of cubbbies with storage complete this custom laundry room.
Inspiration for a medium sized midcentury galley utility room in Salt Lake City with a submerged sink, shaker cabinets, white cabinets, composite countertops, grey walls, dark hardwood flooring, brown floors and white worktops.
Inspiration for a medium sized midcentury galley utility room in Salt Lake City with a submerged sink, shaker cabinets, white cabinets, composite countertops, grey walls, dark hardwood flooring, brown floors and white worktops.

Our design studio designed a gut renovation of this home which opened up the floorplan and radically changed the functioning of the footprint. It features an array of patterned wallpaper, tiles, and floors complemented with a fresh palette, and statement lights.
Photographer - Sarah Shields
---
Project completed by Wendy Langston's Everything Home interior design firm, which serves Carmel, Zionsville, Fishers, Westfield, Noblesville, and Indianapolis.
For more about Everything Home, click here: https://everythinghomedesigns.com/

This is an example of a medium sized retro galley separated utility room in Vancouver with a built-in sink, flat-panel cabinets, white cabinets, laminate countertops, white walls, vinyl flooring, a side by side washer and dryer, grey floors and black worktops.

Cabinetry: Sollera Fine Cabinetry
Countertop: Caesarstone
This is a design-build project by Kitchen Inspiration Inc.
Design ideas for a medium sized midcentury u-shaped utility room in San Francisco with a single-bowl sink, shaker cabinets, white cabinets, engineered stone countertops, white splashback, ceramic splashback, concrete flooring, grey floors and grey worktops.
Design ideas for a medium sized midcentury u-shaped utility room in San Francisco with a single-bowl sink, shaker cabinets, white cabinets, engineered stone countertops, white splashback, ceramic splashback, concrete flooring, grey floors and grey worktops.
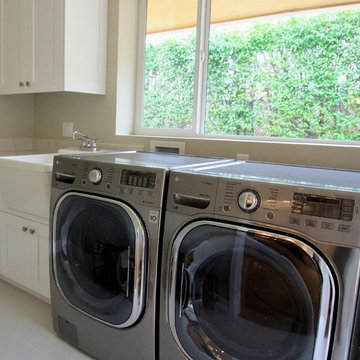
This is an example of a medium sized midcentury galley separated utility room in Miami with shaker cabinets, white cabinets and engineered stone countertops.

Design ideas for a medium sized midcentury single-wall separated utility room in Vancouver with a built-in sink, shaker cabinets, white cabinets, engineered stone countertops, beige walls, porcelain flooring, a stacked washer and dryer, grey floors and beige worktops.
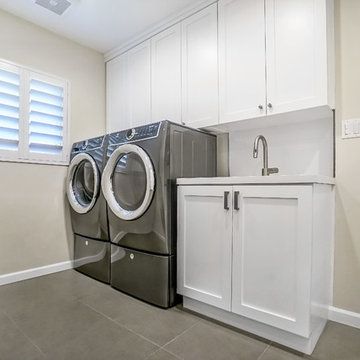
Design ideas for a medium sized midcentury u-shaped separated utility room in Los Angeles with a submerged sink, shaker cabinets, white cabinets, engineered stone countertops, beige walls, porcelain flooring, a side by side washer and dryer and grey floors.
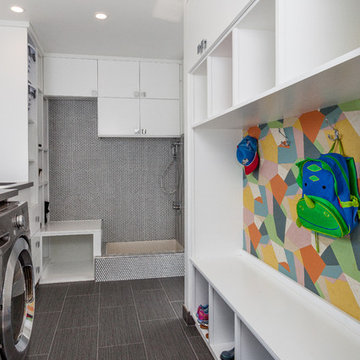
Beautiful, expansive Midcentury Modern family home located in Dover Shores, Newport Beach, California. This home was gutted to the studs, opened up to take advantage of its gorgeous views and designed for a family with young children. Every effort was taken to preserve the home's integral Midcentury Modern bones while adding the most functional and elegant modern amenities. Photos: David Cairns, The OC Image
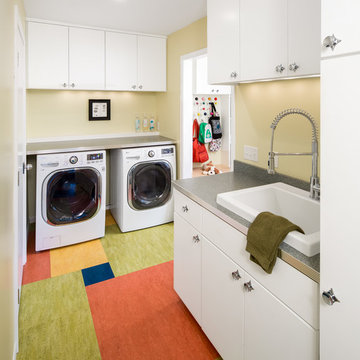
"Brandon Stengel - www.farmkidstudios.com”
Design ideas for a medium sized retro galley separated utility room in Minneapolis with a built-in sink, flat-panel cabinets, white cabinets, beige walls and a side by side washer and dryer.
Design ideas for a medium sized retro galley separated utility room in Minneapolis with a built-in sink, flat-panel cabinets, white cabinets, beige walls and a side by side washer and dryer.

Evergreen Studio
Inspiration for a large midcentury u-shaped separated utility room in Charlotte with recessed-panel cabinets, white cabinets, onyx worktops, a side by side washer and dryer, a submerged sink, blue walls and slate flooring.
Inspiration for a large midcentury u-shaped separated utility room in Charlotte with recessed-panel cabinets, white cabinets, onyx worktops, a side by side washer and dryer, a submerged sink, blue walls and slate flooring.

This is an example of a small midcentury single-wall separated utility room in San Francisco with flat-panel cabinets, white cabinets, white walls, a side by side washer and dryer, black floors and grey worktops.
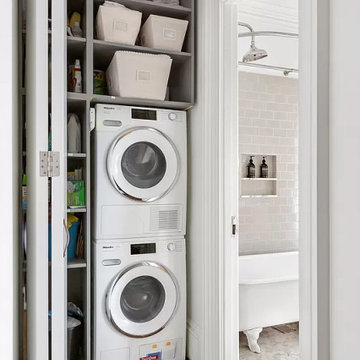
Photo of a small retro single-wall laundry cupboard in New York with white cabinets and a stacked washer and dryer.
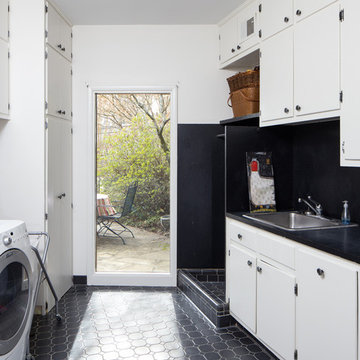
Tommy Daspit Photographer
Medium sized retro galley separated utility room in Birmingham with a built-in sink, flat-panel cabinets, white cabinets, laminate countertops, white walls, ceramic flooring and a side by side washer and dryer.
Medium sized retro galley separated utility room in Birmingham with a built-in sink, flat-panel cabinets, white cabinets, laminate countertops, white walls, ceramic flooring and a side by side washer and dryer.

Constructed in two phases, this renovation, with a few small additions, touched nearly every room in this late ‘50’s ranch house. The owners raised their family within the original walls and love the house’s location, which is not far from town and also borders conservation land. But they didn’t love how chopped up the house was and the lack of exposure to natural daylight and views of the lush rear woods. Plus, they were ready to de-clutter for a more stream-lined look. As a result, KHS collaborated with them to create a quiet, clean design to support the lifestyle they aspire to in retirement.
To transform the original ranch house, KHS proposed several significant changes that would make way for a number of related improvements. Proposed changes included the removal of the attached enclosed breezeway (which had included a stair to the basement living space) and the two-car garage it partially wrapped, which had blocked vital eastern daylight from accessing the interior. Together the breezeway and garage had also contributed to a long, flush front façade. In its stead, KHS proposed a new two-car carport, attached storage shed, and exterior basement stair in a new location. The carport is bumped closer to the street to relieve the flush front facade and to allow access behind it to eastern daylight in a relocated rear kitchen. KHS also proposed a new, single, more prominent front entry, closer to the driveway to replace the former secondary entrance into the dark breezeway and a more formal main entrance that had been located much farther down the facade and curiously bordered the bedroom wing.
Inside, low ceilings and soffits in the primary family common areas were removed to create a cathedral ceiling (with rod ties) over a reconfigured semi-open living, dining, and kitchen space. A new gas fireplace serving the relocated dining area -- defined by a new built-in banquette in a new bay window -- was designed to back up on the existing wood-burning fireplace that continues to serve the living area. A shared full bath, serving two guest bedrooms on the main level, was reconfigured, and additional square footage was captured for a reconfigured master bathroom off the existing master bedroom. A new whole-house color palette, including new finishes and new cabinetry, complete the transformation. Today, the owners enjoy a fresh and airy re-imagining of their familiar ranch house.
Photos by Katie Hutchison
Midcentury Utility Room with White Cabinets Ideas and Designs
1