World-Inspired Utility Room with White Cabinets Ideas and Designs
Refine by:
Budget
Sort by:Popular Today
1 - 20 of 34 photos
Item 1 of 3

This is an example of a large world-inspired l-shaped utility room in Santa Barbara with yellow walls, beige floors, a submerged sink, shaker cabinets, white cabinets, travertine flooring, a side by side washer and dryer and white worktops.

Designer: Sherri DuPont Photographer: Lori Hamilton
Medium sized world-inspired galley utility room in Miami with a belfast sink, raised-panel cabinets, white cabinets, quartz worktops, white walls, medium hardwood flooring, a side by side washer and dryer, brown floors and white worktops.
Medium sized world-inspired galley utility room in Miami with a belfast sink, raised-panel cabinets, white cabinets, quartz worktops, white walls, medium hardwood flooring, a side by side washer and dryer, brown floors and white worktops.
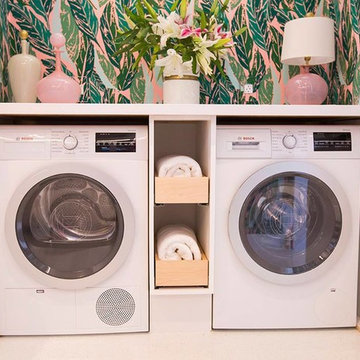
This colorful compact laundry room is loaded with innovative Bosch 24" laundry pairs, which are the perfect combination of function and style.
Inspiration for a small world-inspired single-wall separated utility room in Houston with white cabinets, composite countertops, multi-coloured walls, ceramic flooring and a concealed washer and dryer.
Inspiration for a small world-inspired single-wall separated utility room in Houston with white cabinets, composite countertops, multi-coloured walls, ceramic flooring and a concealed washer and dryer.
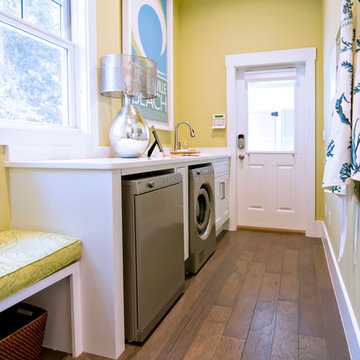
HGTV Smart Home 2013 by Glenn Layton Homes, Jacksonville Beach, Florida.
Design ideas for a large world-inspired galley separated utility room in Jacksonville with recessed-panel cabinets, white cabinets, yellow walls, dark hardwood flooring and a side by side washer and dryer.
Design ideas for a large world-inspired galley separated utility room in Jacksonville with recessed-panel cabinets, white cabinets, yellow walls, dark hardwood flooring and a side by side washer and dryer.
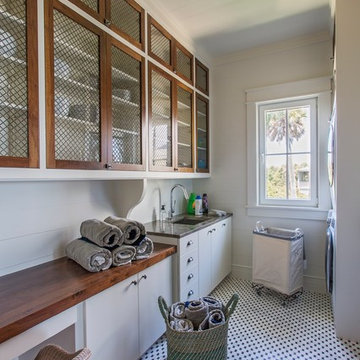
Large coastal styled laundry room with desk and storage space.
Photo by: Julia Lynn Photography
Design ideas for a large world-inspired galley separated utility room in Charleston with a submerged sink, white cabinets, wood worktops, white walls, a stacked washer and dryer and brown worktops.
Design ideas for a large world-inspired galley separated utility room in Charleston with a submerged sink, white cabinets, wood worktops, white walls, a stacked washer and dryer and brown worktops.
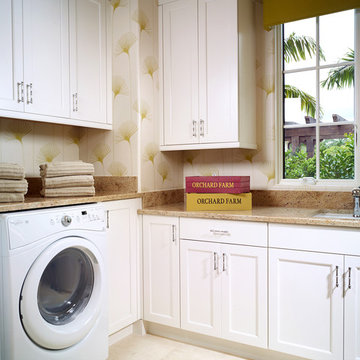
The Annalisa is a 4 bedroom, 4.5 bathroom maintenance-free Estate home in the neighborhood of Cortile. With its outdoor living areas and other spaces the Annalisa features more than 7,800 square feet of total living space, including a great room with a butler’s pantry, 2-car garage in addition to a detached 2-car garage. This is a fully furnished model home with pool, site premium, and many other upgrades. Interior design selections and decorating services are provided by Romanza Interior Design.
Image ©Advanced Photography Specialists
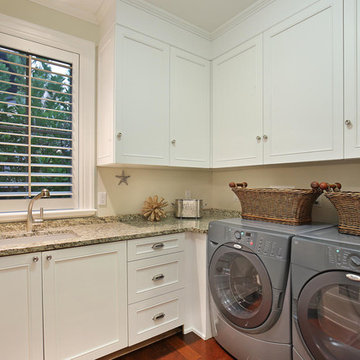
A custom designed and constructed 3,800 sf AC home designed to maximize outdoor livability, with architectural cues from the British west indies style architecture.
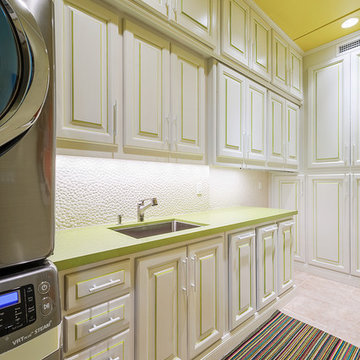
This project combines high end earthy elements with elegant, modern furnishings. We wanted to re invent the beach house concept and create an home which is not your typical coastal retreat. By combining stronger colors and textures, we gave the spaces a bolder and more permanent feel. Yet, as you travel through each room, you can't help but feel invited and at home.

The ultimate coastal beach home situated on the shoreintracoastal waterway. The kitchen features white inset upper cabinetry balanced with rustic hickory base cabinets with a driftwood feel. The driftwood v-groove ceiling is framed in white beams. he 2 islands offer a great work space as well as an island for socializng.
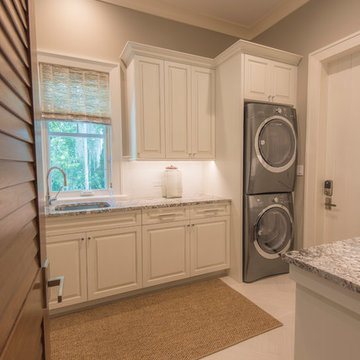
Ricky Perrone
Sarasota Luxury Waterfront Home Builder
Design ideas for a large world-inspired galley separated utility room in Tampa with a submerged sink, raised-panel cabinets, white cabinets, granite worktops, ceramic flooring, a stacked washer and dryer and grey walls.
Design ideas for a large world-inspired galley separated utility room in Tampa with a submerged sink, raised-panel cabinets, white cabinets, granite worktops, ceramic flooring, a stacked washer and dryer and grey walls.
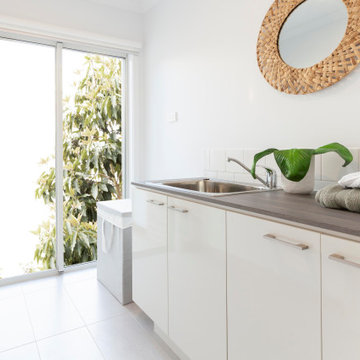
Laundry room in the Belgrave 333 from the Alpha Collection by JG King Homes
Inspiration for a medium sized world-inspired galley separated utility room in Melbourne with white cabinets, engineered stone countertops, white splashback, ceramic splashback, white walls, ceramic flooring, grey floors and grey worktops.
Inspiration for a medium sized world-inspired galley separated utility room in Melbourne with white cabinets, engineered stone countertops, white splashback, ceramic splashback, white walls, ceramic flooring, grey floors and grey worktops.
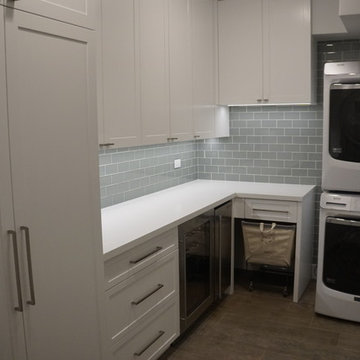
Phase 2 expanded laundry room/pantry
Design ideas for a medium sized world-inspired l-shaped separated utility room in Miami with shaker cabinets, white cabinets, quartz worktops, porcelain flooring, brown floors and white worktops.
Design ideas for a medium sized world-inspired l-shaped separated utility room in Miami with shaker cabinets, white cabinets, quartz worktops, porcelain flooring, brown floors and white worktops.
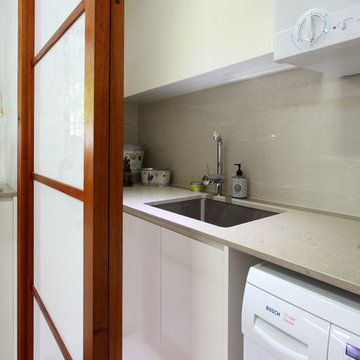
Divine Bathroom Kitchen Laundry
Inspiration for a small world-inspired l-shaped laundry cupboard in Brisbane with a submerged sink, flat-panel cabinets, white cabinets, engineered stone countertops, grey walls, porcelain flooring, an integrated washer and dryer, white floors and grey worktops.
Inspiration for a small world-inspired l-shaped laundry cupboard in Brisbane with a submerged sink, flat-panel cabinets, white cabinets, engineered stone countertops, grey walls, porcelain flooring, an integrated washer and dryer, white floors and grey worktops.
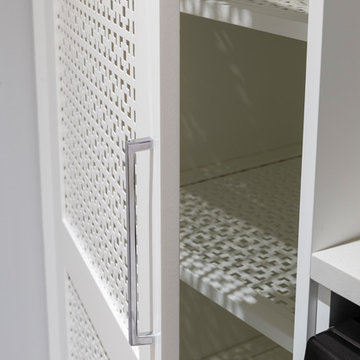
Paul Grdina Photography
This is an example of a medium sized world-inspired galley utility room in Vancouver with a submerged sink, recessed-panel cabinets, white cabinets, engineered stone countertops, white walls, ceramic flooring, white floors and white worktops.
This is an example of a medium sized world-inspired galley utility room in Vancouver with a submerged sink, recessed-panel cabinets, white cabinets, engineered stone countertops, white walls, ceramic flooring, white floors and white worktops.
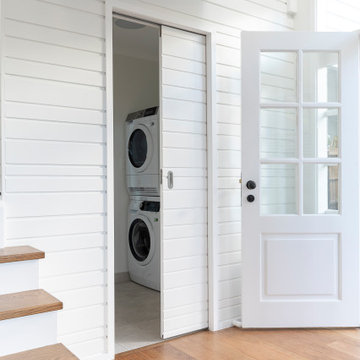
hamptons beachhouse
Photo of a medium sized world-inspired galley utility room in Sunshine Coast with a submerged sink, shaker cabinets, white cabinets, marble worktops, white walls, medium hardwood flooring, a stacked washer and dryer, brown floors and grey worktops.
Photo of a medium sized world-inspired galley utility room in Sunshine Coast with a submerged sink, shaker cabinets, white cabinets, marble worktops, white walls, medium hardwood flooring, a stacked washer and dryer, brown floors and grey worktops.
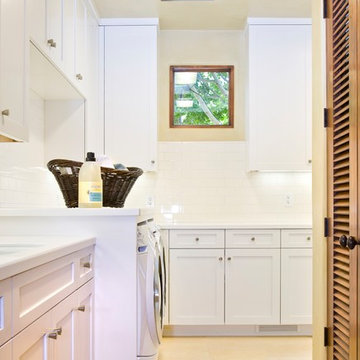
This is an example of a large world-inspired l-shaped separated utility room in Santa Barbara with a submerged sink, shaker cabinets, white cabinets, beige walls, travertine flooring, a side by side washer and dryer, brown floors and white worktops.
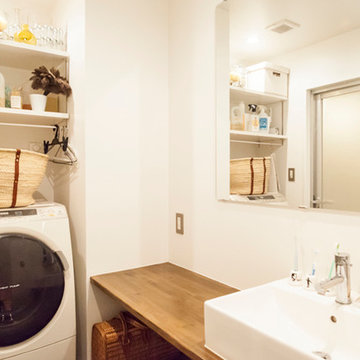
サニタリーは最小限の空間をシンプルに使いやすく設計
Design ideas for a medium sized world-inspired single-wall utility room in Tokyo with a single-bowl sink, open cabinets, white cabinets, wood worktops, white walls and an integrated washer and dryer.
Design ideas for a medium sized world-inspired single-wall utility room in Tokyo with a single-bowl sink, open cabinets, white cabinets, wood worktops, white walls and an integrated washer and dryer.

This is an example of a medium sized world-inspired single-wall separated utility room in Tokyo with a submerged sink, beaded cabinets, white cabinets, white walls, porcelain flooring, grey floors and white worktops.
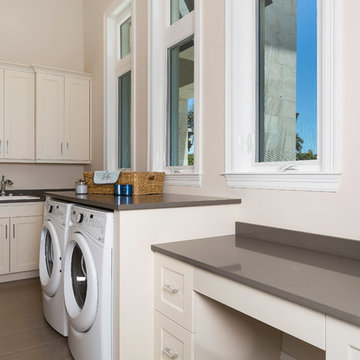
Loads of cabinets, spacious countertops and a built-in desk make this a multi-use laundry room with plenty of natural lighting.
Photo of a medium sized world-inspired l-shaped utility room in Miami with recessed-panel cabinets, white cabinets, engineered stone countertops, a side by side washer and dryer, a built-in sink, white walls and porcelain flooring.
Photo of a medium sized world-inspired l-shaped utility room in Miami with recessed-panel cabinets, white cabinets, engineered stone countertops, a side by side washer and dryer, a built-in sink, white walls and porcelain flooring.
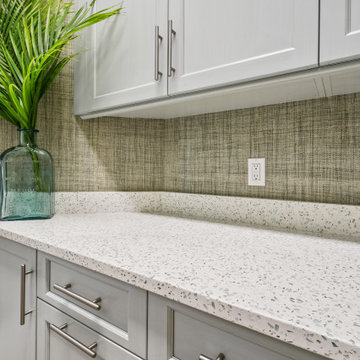
The ultimate coastal beach home situated on the shoreintracoastal waterway. The kitchen features white inset upper cabinetry balanced with rustic hickory base cabinets with a driftwood feel. The driftwood v-groove ceiling is framed in white beams. he 2 islands offer a great work space as well as an island for socializng.
World-Inspired Utility Room with White Cabinets Ideas and Designs
1