Midcentury Utility Room with White Cabinets Ideas and Designs
Refine by:
Budget
Sort by:Popular Today
161 - 180 of 202 photos
Item 1 of 3

1960s laundry room renovation. Nurazzo tile floors. Reclaimed Chicago brick backsplash. Maple butcher-block counter. IKEA cabinets w/backlit glass. Focal Point linear Seem semi-recessed LED light. Salsbury lockers. 4-panel glass pocket door. Red washer/dryer combo for pop of color.

Cabinetry: Sollera Fine Cabinetry
Countertop: Caesarstone
This is a design-build project by Kitchen Inspiration Inc.
Design ideas for a medium sized midcentury u-shaped utility room in San Francisco with a single-bowl sink, shaker cabinets, white cabinets, engineered stone countertops, white splashback, ceramic splashback, concrete flooring, grey floors and grey worktops.
Design ideas for a medium sized midcentury u-shaped utility room in San Francisco with a single-bowl sink, shaker cabinets, white cabinets, engineered stone countertops, white splashback, ceramic splashback, concrete flooring, grey floors and grey worktops.
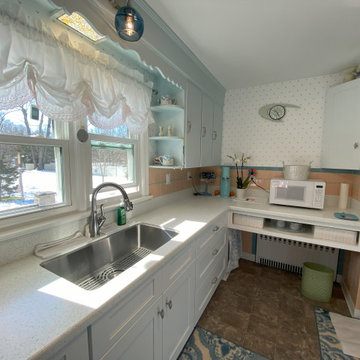
Design ideas for a small midcentury galley utility room in New York with a submerged sink, shaker cabinets, white cabinets, composite countertops, orange splashback, ceramic splashback, multi-coloured walls, brown floors, multicoloured worktops, wallpapered walls and laminate floors.
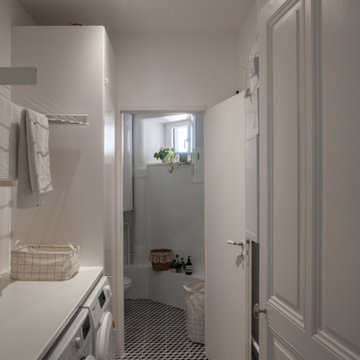
Inspiration for a small retro single-wall utility room in Lyon with beaded cabinets, white cabinets, laminate countertops, white walls, ceramic flooring, a side by side washer and dryer and white worktops.
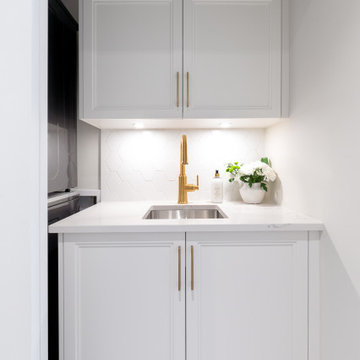
Photo of a small midcentury single-wall laundry cupboard in Vancouver with a built-in sink, shaker cabinets, white cabinets, white splashback, grey floors and white worktops.
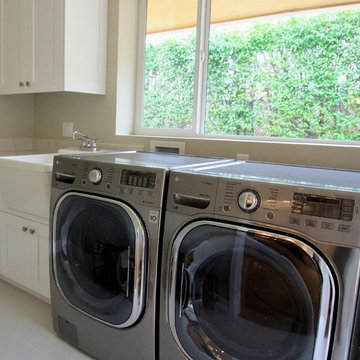
This is an example of a medium sized midcentury galley separated utility room in Miami with shaker cabinets, white cabinets and engineered stone countertops.
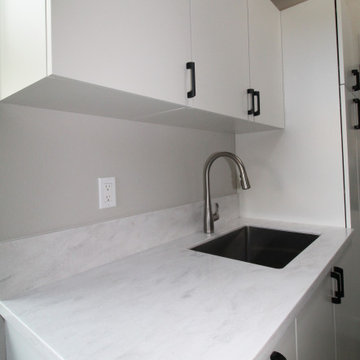
Large retro galley separated utility room in Seattle with a submerged sink, flat-panel cabinets, white cabinets, composite countertops, grey walls, concrete flooring, a side by side washer and dryer, grey floors, white worktops and a vaulted ceiling.
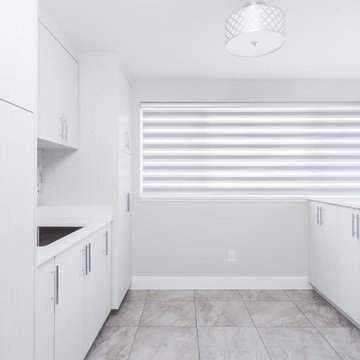
Inspiration for a retro utility room in Vancouver with shaker cabinets, white cabinets, white walls, grey floors, white worktops, a built-in sink, laminate countertops and ceramic flooring.
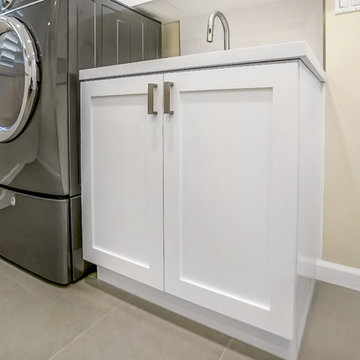
Medium sized retro u-shaped separated utility room in Los Angeles with a submerged sink, shaker cabinets, white cabinets, engineered stone countertops, beige walls, porcelain flooring, a side by side washer and dryer and grey floors.
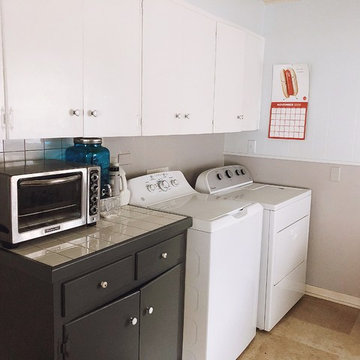
The cabinets once painted brown and did not close are now white on top and grey below (and close) creating a calm and inviting laundry space.
Laundry soap was added to the blue drink dispenser for an updated look.
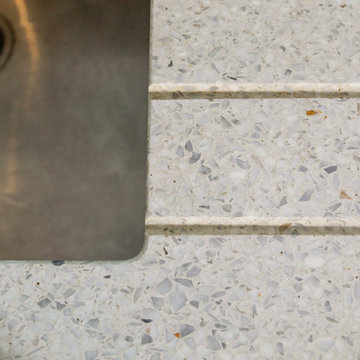
We love to be challenged so when we were approached by these clients about a design "from the era" we couldn't resist! There is nothing worse than removing character and charm from a home. The clients wanted their retro beach shack to have the modern comforts of today's lastest technologies hidden behind design features of the original design of the home. Beautiful terrazzo bench tops, laminated plywood, matt surfaces and soft-close hardware make this space warm and welcoming. Giving a home new life through clever design to achieve the result as if it was meant to be all along is one of the most rewarding projects you can do and we LOVED IT!
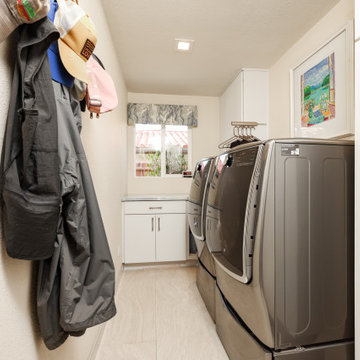
Experience the ultimate transformation with our complete home remodel project, which was recently featured in a prestigious home & garden magazine. Our expert team has crafted a masterpiece that includes a brand-new kitchen, luxurious master bathroom, stylish guest bathroom, custom-designed office space, exquisite wood floors, and a stunning fireplace. Every detail has been meticulously planned and executed to create a space that seamlessly blends modern aesthetics with functional design. This remodel is a testament to our commitment to excellence and craftsmanship, providing you with a home that truly reflects your vision and lifestyle.
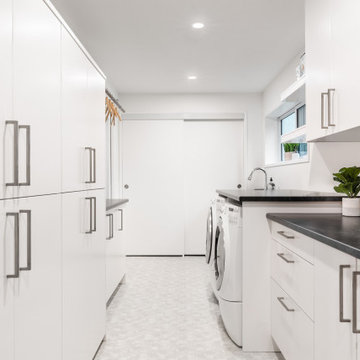
This is an example of a small midcentury galley separated utility room in Vancouver with a built-in sink, flat-panel cabinets, white cabinets, laminate countertops, white walls, vinyl flooring, a side by side washer and dryer, grey floors and black worktops.

White-painted shaker cabinets and black granite counters pop in this transitional laundry room.
Inspiration for an expansive retro galley separated utility room in Portland with shaker cabinets, grey walls, ceramic flooring, black floors, a vaulted ceiling, a built-in sink, white cabinets, granite worktops, black splashback, stone slab splashback, a side by side washer and dryer and black worktops.
Inspiration for an expansive retro galley separated utility room in Portland with shaker cabinets, grey walls, ceramic flooring, black floors, a vaulted ceiling, a built-in sink, white cabinets, granite worktops, black splashback, stone slab splashback, a side by side washer and dryer and black worktops.
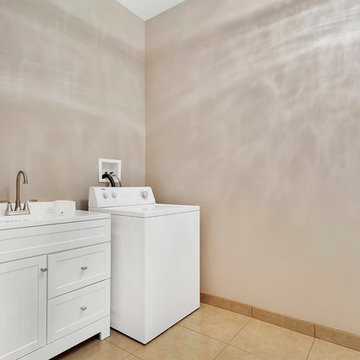
Photo of a large retro l-shaped separated utility room in Los Angeles with a built-in sink, shaker cabinets, white cabinets, quartz worktops, orange walls, ceramic flooring, a side by side washer and dryer, beige floors and white worktops.
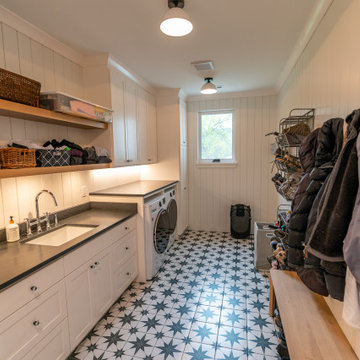
This is an example of a large midcentury galley laundry cupboard in Other with a belfast sink, shaker cabinets, white cabinets, white walls, a side by side washer and dryer and grey worktops.
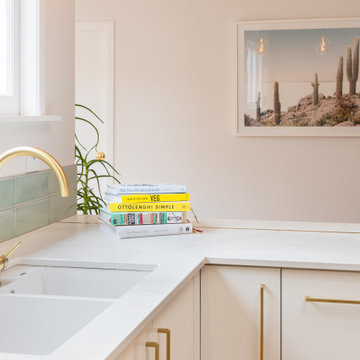
White cabinets and white engineered stone bench top is offset by the use of gold handles, mixer and inset of metal bar.
Small midcentury utility room in Auckland with white cabinets, engineered stone countertops, green splashback, metro tiled splashback, light hardwood flooring and white worktops.
Small midcentury utility room in Auckland with white cabinets, engineered stone countertops, green splashback, metro tiled splashback, light hardwood flooring and white worktops.
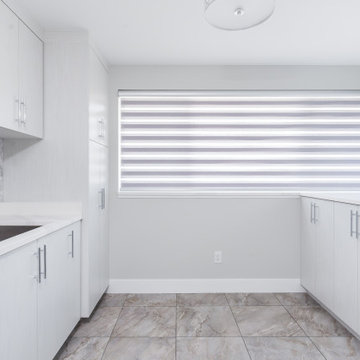
This is an example of a midcentury u-shaped utility room in Vancouver with a built-in sink, shaker cabinets, white cabinets, white walls, grey floors, white worktops, laminate countertops, grey splashback and porcelain splashback.
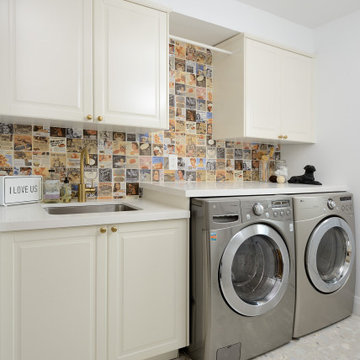
This home underwent a massive renovation. Walls were removed, some replaced with stunning archways.
A mid-century modern vibe took over, inspiring the white oak floos, white and oak cabinetry throughout, terrazzo tiles and overall vibe.
Our whimiscal side, wanting to pay homage to the clients meditteranean roots, and their desire to entertain as much as possible, found amazing vintage-style tiles to incorporate into the laundry room along with a terrazzo floor tile.
The living room boasts built-ins, a huge porcelain slab that echos beach/ocean views and artwork that establishes the client's love of beach moments.
A dining room focussed on dinner parties includes an innovative wine storage wall, two hidden wine fridges and enough open cabinetry to display their growing collection of glasses. To enhance the space, a stunning blue grasscloth wallpaper anchors the wine rack, and the stunning gold bulbous chandelier glows in the space.
Custom dining chairs and an expansive table provide plenty of seating in this room.
The primary bathroom echoes all of the above. Watery vibes on the large format accent tiles, oak cabinetry and a calm, relaxed environment are perfect for this luxe space.

The laundry area of this Mid Century Modern Home was originally located in the garage. So, the team took a portion of the garage and enclosed it to create a spacious new laundry, mudroom and walk in pantry area. Glass geometric accent tile provides a playful touch, while porcelain terrazzo patterned floor tile provides durability while honoring the mid century design.
Midcentury Utility Room with White Cabinets Ideas and Designs
9