Contemporary Utility Room with White Cabinets Ideas and Designs
Refine by:
Budget
Sort by:Popular Today
21 - 40 of 3,148 photos
Item 1 of 3
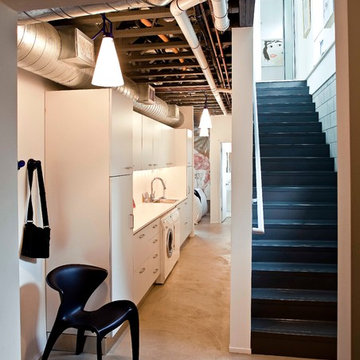
Balthazar Korab
This is an example of a contemporary utility room in Detroit with white cabinets, beige floors and white worktops.
This is an example of a contemporary utility room in Detroit with white cabinets, beige floors and white worktops.

This is an example of a contemporary galley separated utility room in Ottawa with a submerged sink, white walls, a side by side washer and dryer, white cabinets and grey floors.
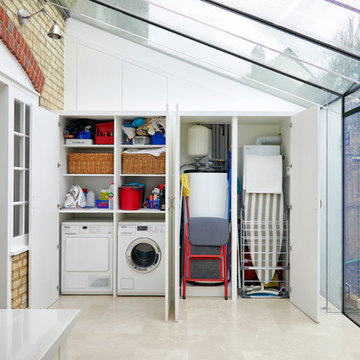
©Anna Stathaki
Inspiration for a contemporary single-wall laundry cupboard in London with flat-panel cabinets, white cabinets, white walls, a side by side washer and dryer and beige floors.
Inspiration for a contemporary single-wall laundry cupboard in London with flat-panel cabinets, white cabinets, white walls, a side by side washer and dryer and beige floors.

Inspiration for a large contemporary galley separated utility room in Geelong with a built-in sink, flat-panel cabinets, white cabinets, engineered stone countertops, white splashback, mosaic tiled splashback, white walls, concrete flooring, a side by side washer and dryer and white worktops.
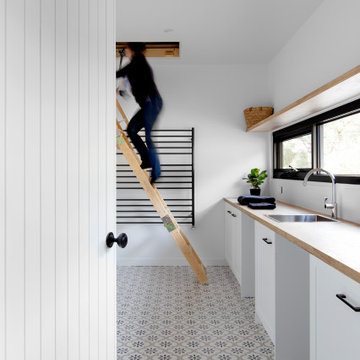
decorative tiles, panelled door, timber bench top, timber shelves, attic ladder, hydronic heating,
Inspiration for a large contemporary galley separated utility room in Melbourne with a built-in sink, recessed-panel cabinets, white cabinets, wood worktops, white splashback, metro tiled splashback, ceramic flooring and a side by side washer and dryer.
Inspiration for a large contemporary galley separated utility room in Melbourne with a built-in sink, recessed-panel cabinets, white cabinets, wood worktops, white splashback, metro tiled splashback, ceramic flooring and a side by side washer and dryer.
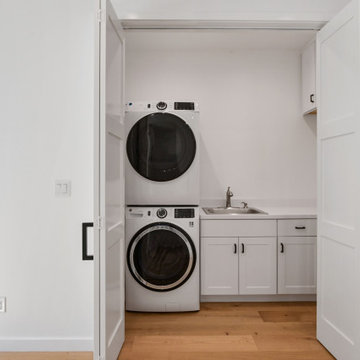
This is an example of a medium sized contemporary single-wall laundry cupboard in San Francisco with a single-bowl sink, shaker cabinets, white cabinets, engineered stone countertops, white splashback, engineered quartz splashback, white walls, light hardwood flooring, a stacked washer and dryer and white worktops.

This is a photo of a mudroom with a dog washing station.
Built by ULFBUILT - Vail contractors.
Inspiration for a large contemporary utility room in Denver with flat-panel cabinets, white cabinets, granite worktops, red splashback, ceramic splashback, white walls, beige floors and black worktops.
Inspiration for a large contemporary utility room in Denver with flat-panel cabinets, white cabinets, granite worktops, red splashback, ceramic splashback, white walls, beige floors and black worktops.

Medium sized contemporary single-wall utility room in Other with flat-panel cabinets, white cabinets, granite worktops, white walls, a stacked washer and dryer and multi-coloured floors.
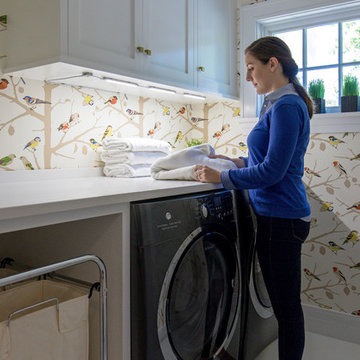
LED under cabinet lighting ideal for folding laundry or simply brightening up your space!
This is an example of a small contemporary galley utility room in Boston with shaker cabinets, white cabinets and a side by side washer and dryer.
This is an example of a small contemporary galley utility room in Boston with shaker cabinets, white cabinets and a side by side washer and dryer.

A vintage reclaimed oak look, Adura® Max "Sausalito" luxury vinyl plank flooring captures the seaside chic vibe of the California coastal city for which it is named. It features rich oak graining with saw marks and a rustic surface texture emphasizing the look of aged reclaimed wood. Available in 6" wide planks and 4 colors (Waterfront shown here).
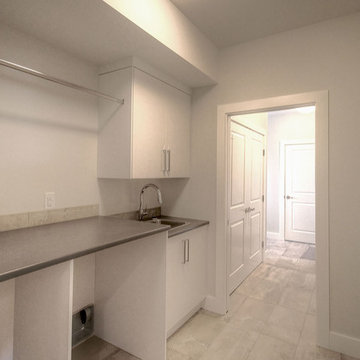
Design ideas for a medium sized contemporary single-wall separated utility room in Vancouver with a submerged sink, flat-panel cabinets, white cabinets, white walls, porcelain flooring and a side by side washer and dryer.

The laundry includes a tiled feature wall and custom built cabinetry providing plenty of storage and work space.
Photography provided by Precon Living

Inspiration for a medium sized contemporary l-shaped separated utility room in Kansas City with a submerged sink, shaker cabinets, white cabinets, granite worktops, grey walls, porcelain flooring and a side by side washer and dryer.
Photo of a contemporary single-wall separated utility room in Los Angeles with flat-panel cabinets, white cabinets, white walls, light hardwood flooring, a side by side washer and dryer, beige floors and white worktops.

Inspiration for a large contemporary galley separated utility room in Melbourne with a submerged sink, flat-panel cabinets, white cabinets, engineered stone countertops, grey splashback, ceramic splashback, white walls, ceramic flooring, grey floors and grey worktops.

stanza lavanderia con lavatrice, asciugatrice e spazio storage
Contemporary single-wall separated utility room in Other with an utility sink, flat-panel cabinets, white cabinets, wood worktops, grey splashback, porcelain splashback, grey walls, porcelain flooring, a stacked washer and dryer, white floors and white worktops.
Contemporary single-wall separated utility room in Other with an utility sink, flat-panel cabinets, white cabinets, wood worktops, grey splashback, porcelain splashback, grey walls, porcelain flooring, a stacked washer and dryer, white floors and white worktops.

Large contemporary l-shaped separated utility room in Dallas with a submerged sink, flat-panel cabinets, white cabinets, a stacked washer and dryer, grey floors, white worktops and orange splashback.
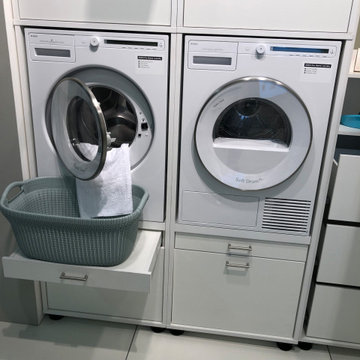
Design ideas for a large contemporary single-wall utility room in Other with flat-panel cabinets, white cabinets, an integrated washer and dryer and white floors.

Laundry room with shaker white cabinets, black countertop, honeycomb tile backsplash and plenty of storage.
Design ideas for a medium sized contemporary single-wall separated utility room in Los Angeles with a submerged sink, shaker cabinets, white cabinets, composite countertops, white walls, slate flooring, a side by side washer and dryer, grey floors and grey worktops.
Design ideas for a medium sized contemporary single-wall separated utility room in Los Angeles with a submerged sink, shaker cabinets, white cabinets, composite countertops, white walls, slate flooring, a side by side washer and dryer, grey floors and grey worktops.
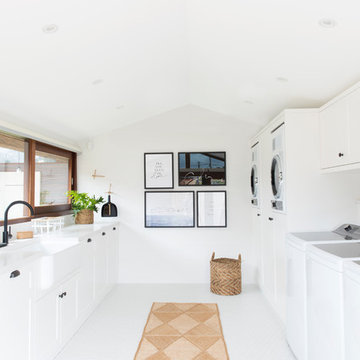
Interior Design by Donna Guyler Design
Photo of an expansive contemporary galley separated utility room in Gold Coast - Tweed with a belfast sink, shaker cabinets, white cabinets, engineered stone countertops, white walls, porcelain flooring, white floors and a side by side washer and dryer.
Photo of an expansive contemporary galley separated utility room in Gold Coast - Tweed with a belfast sink, shaker cabinets, white cabinets, engineered stone countertops, white walls, porcelain flooring, white floors and a side by side washer and dryer.
Contemporary Utility Room with White Cabinets Ideas and Designs
2