Contemporary Utility Room with White Cabinets Ideas and Designs
Refine by:
Budget
Sort by:Popular Today
141 - 160 of 3,148 photos
Item 1 of 3
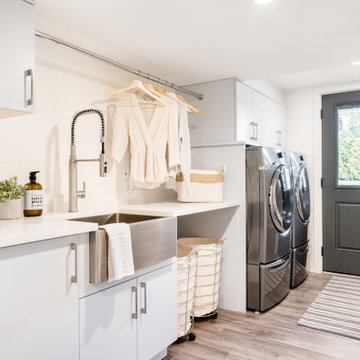
Medium sized contemporary single-wall separated utility room in Other with a belfast sink, flat-panel cabinets, white cabinets, white walls, medium hardwood flooring, a side by side washer and dryer, brown floors and white worktops.
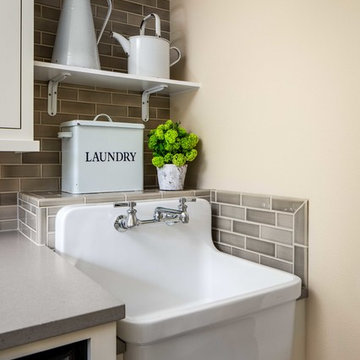
We gave the master bath, kids' bath, and laundry room in this Lake Oswego home a refresh with soft colors and modern interiors.
Project by Portland interior design studio Jenni Leasia Interior Design. Also serving Lake Oswego, West Linn, Vancouver, Sherwood, Camas, Oregon City, Beaverton, and the whole of Greater Portland.
For more about Jenni Leasia Interior Design, click here: https://www.jennileasiadesign.com/
To learn more about this project, click here:
https://www.jennileasiadesign.com/lake-oswego-home-remodel
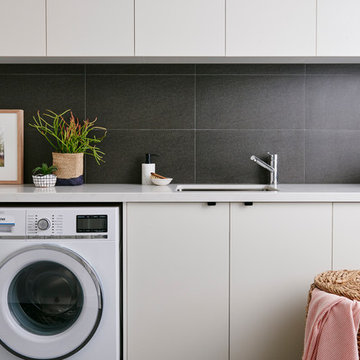
Photographer: Nikole Ramsay
Stylist: Bask Interiors
Contemporary single-wall separated utility room in Other with a submerged sink, flat-panel cabinets, white cabinets, engineered stone countertops and a side by side washer and dryer.
Contemporary single-wall separated utility room in Other with a submerged sink, flat-panel cabinets, white cabinets, engineered stone countertops and a side by side washer and dryer.

The unfinished basement was updated to include two bedrooms, bathroom, laundry room, entertainment area, and extra storage space. The laundry room was kept simple with a beige and white design. Towel racks were installed and a simple light was added to brighten the room. In addition, counter space and cabinets have room for storage which have functionality in the room.
Studio Q Photography
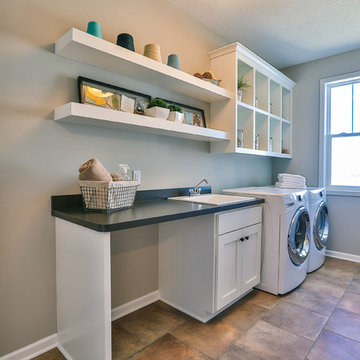
Inspiration for a medium sized contemporary single-wall utility room in Minneapolis with a built-in sink, open cabinets, white cabinets, laminate countertops, grey walls, ceramic flooring and a side by side washer and dryer.
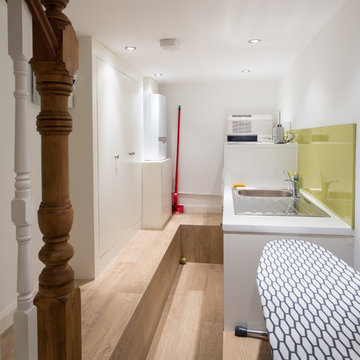
The cellar has been converted into a very useful utility room
Small contemporary single-wall separated utility room in Surrey with a built-in sink, white cabinets, composite countertops, white walls, medium hardwood flooring, a side by side washer and dryer and beige floors.
Small contemporary single-wall separated utility room in Surrey with a built-in sink, white cabinets, composite countertops, white walls, medium hardwood flooring, a side by side washer and dryer and beige floors.

Photo of a small contemporary single-wall separated utility room in Sydney with shaker cabinets, white cabinets, white splashback, ceramic splashback, ceramic flooring, a side by side washer and dryer, white floors and white worktops.

A kitchen renovation that opened up the existing space and created a laundry room. Clean lines and a refined color palette are accented with natural woods and warm brass tones.

The pre-renovation structure itself was sound but lacked the space this family sought after. May Construction removed the existing walls that separated the overstuffed G-shaped kitchen from the living room. By reconfiguring in the existing floorplan, we opened the area to allow for a stunning custom island and bar area, creating a more bright and open space.
Budget analysis and project development by: May Construction
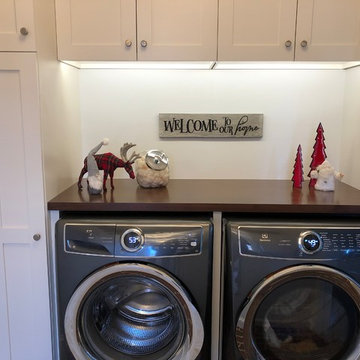
Built-in gleaming white cabinetry installed in Laundry room surrounding the appliances for convenient access to all needed items as well as easy storage space. Additional functionality as a mud-room: Built-in white cubbies/cabinets, shelving and wall mounts along with wooden bench and accents to add organization for all family members.
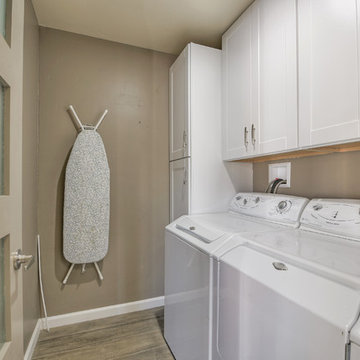
Laundry room
Small contemporary galley separated utility room in San Diego with shaker cabinets, white cabinets, grey walls, light hardwood flooring, a side by side washer and dryer and grey floors.
Small contemporary galley separated utility room in San Diego with shaker cabinets, white cabinets, grey walls, light hardwood flooring, a side by side washer and dryer and grey floors.
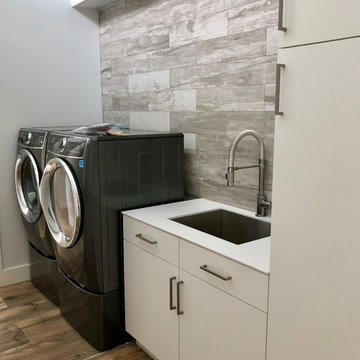
Inspiration for a medium sized contemporary galley separated utility room in Denver with a submerged sink, flat-panel cabinets, white cabinets, engineered stone countertops, grey walls, ceramic flooring, a side by side washer and dryer, brown floors and white worktops.
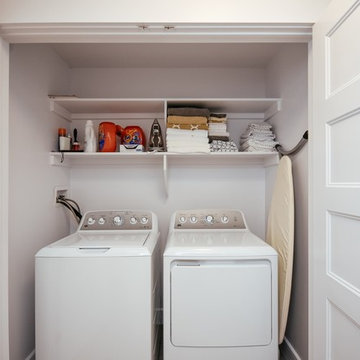
laundry closet
Photo of a small contemporary single-wall laundry cupboard in Other with open cabinets, white cabinets, white walls and a side by side washer and dryer.
Photo of a small contemporary single-wall laundry cupboard in Other with open cabinets, white cabinets, white walls and a side by side washer and dryer.
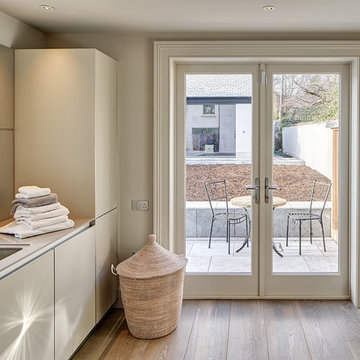
Enda Cavanagh
Large contemporary single-wall utility room in Dublin with a single-bowl sink, flat-panel cabinets, white cabinets, white walls, medium hardwood flooring and a side by side washer and dryer.
Large contemporary single-wall utility room in Dublin with a single-bowl sink, flat-panel cabinets, white cabinets, white walls, medium hardwood flooring and a side by side washer and dryer.
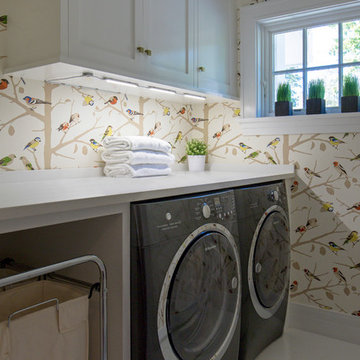
Work, think and create under vibrant, high-energy lighting that fosters a clean and efficient atmosphere. Ideal for use as task or accent lighting around the home or office in kitchens, laundry rooms, closets, vanities, garages, work spaces and more.
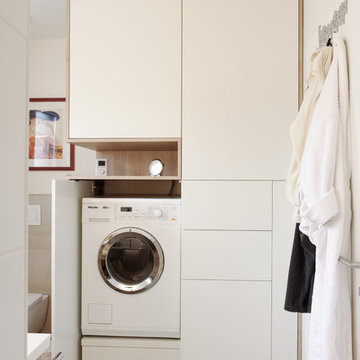
Funktionsschrank im Bad mit integrierter Waschmaschine
Inspiration for a small contemporary single-wall separated utility room in Other with flat-panel cabinets, wood worktops, beige walls, ceramic flooring, a concealed washer and dryer, black floors and white cabinets.
Inspiration for a small contemporary single-wall separated utility room in Other with flat-panel cabinets, wood worktops, beige walls, ceramic flooring, a concealed washer and dryer, black floors and white cabinets.

This was our 2016 Parade Home and our model home for our Cantera Cliffs Community. This unique home gets better and better as you pass through the private front patio courtyard and into a gorgeous entry. The study conveniently located off the entry can also be used as a fourth bedroom. A large walk-in closet is located inside the master bathroom with convenient access to the laundry room. The great room, dining and kitchen area is perfect for family gathering. This home is beautiful inside and out.
Jeremiah Barber
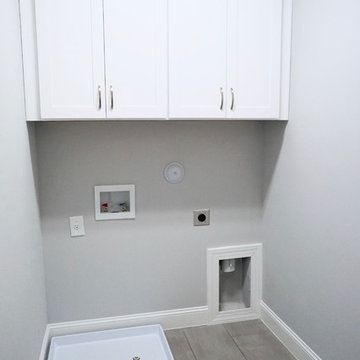
The laundry room has cabinet storage above a side-by-side washer/dryer set up.
Small contemporary single-wall separated utility room in Raleigh with recessed-panel cabinets, white cabinets, grey walls, ceramic flooring and a side by side washer and dryer.
Small contemporary single-wall separated utility room in Raleigh with recessed-panel cabinets, white cabinets, grey walls, ceramic flooring and a side by side washer and dryer.
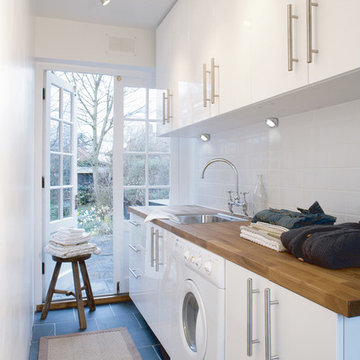
Design ideas for a contemporary single-wall separated utility room in Venice with a built-in sink, flat-panel cabinets, white cabinets, wood worktops, white walls and brown worktops.
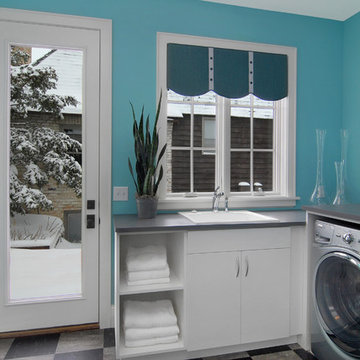
Photography by VHT
Inspiration for a contemporary utility room in Minneapolis with white cabinets, grey floors and grey worktops.
Inspiration for a contemporary utility room in Minneapolis with white cabinets, grey floors and grey worktops.
Contemporary Utility Room with White Cabinets Ideas and Designs
8