Contemporary Utility Room with White Cabinets Ideas and Designs
Refine by:
Budget
Sort by:Popular Today
81 - 100 of 3,148 photos
Item 1 of 3
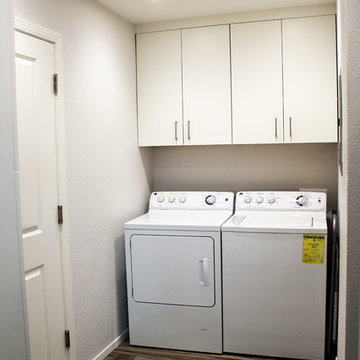
Kitchens Unlimited
Design ideas for a medium sized contemporary separated utility room in San Francisco with flat-panel cabinets, white cabinets, grey walls, porcelain flooring, a side by side washer and dryer and multi-coloured floors.
Design ideas for a medium sized contemporary separated utility room in San Francisco with flat-panel cabinets, white cabinets, grey walls, porcelain flooring, a side by side washer and dryer and multi-coloured floors.
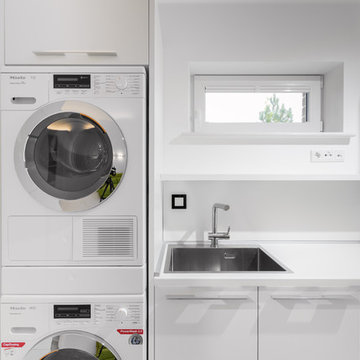
Антон Гутник
Inspiration for a medium sized contemporary single-wall utility room in Other with composite countertops, white walls, a stacked washer and dryer, white worktops, a built-in sink, flat-panel cabinets and white cabinets.
Inspiration for a medium sized contemporary single-wall utility room in Other with composite countertops, white walls, a stacked washer and dryer, white worktops, a built-in sink, flat-panel cabinets and white cabinets.
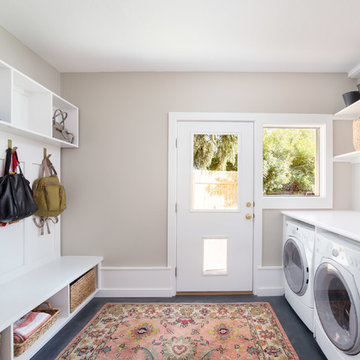
Scott Conover
Inspiration for a large contemporary single-wall utility room in Boise with white cabinets, laminate countertops, concrete flooring, a side by side washer and dryer, black floors and grey walls.
Inspiration for a large contemporary single-wall utility room in Boise with white cabinets, laminate countertops, concrete flooring, a side by side washer and dryer, black floors and grey walls.

This was our 2016 Parade Home and our model home for our Cantera Cliffs Community. This unique home gets better and better as you pass through the private front patio courtyard and into a gorgeous entry. The study conveniently located off the entry can also be used as a fourth bedroom. A large walk-in closet is located inside the master bathroom with convenient access to the laundry room. The great room, dining and kitchen area is perfect for family gathering. This home is beautiful inside and out.
Jeremiah Barber
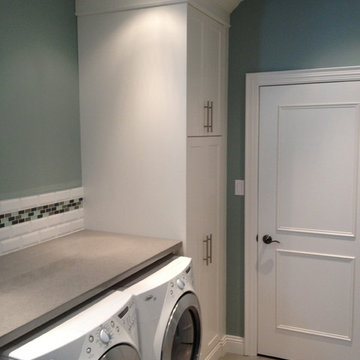
Photo of a medium sized contemporary single-wall separated utility room in Toronto with flat-panel cabinets, white cabinets, laminate countertops, blue walls, light hardwood flooring and a side by side washer and dryer.

The Barefoot Bay Cottage is the first-holiday house to be designed and built for boutique accommodation business, Barefoot Escapes (www.barefootescapes.com.au). Working with many of The Designory’s favourite brands, it has been designed with an overriding luxe Australian coastal style synonymous with Sydney based team. The newly renovated three bedroom cottage is a north facing home which has been designed to capture the sun and the cooling summer breeze. Inside, the home is light-filled, open plan and imbues instant calm with a luxe palette of coastal and hinterland tones. The contemporary styling includes layering of earthy, tribal and natural textures throughout providing a sense of cohesiveness and instant tranquillity allowing guests to prioritise rest and rejuvenation.
Images captured by Jessie Prince
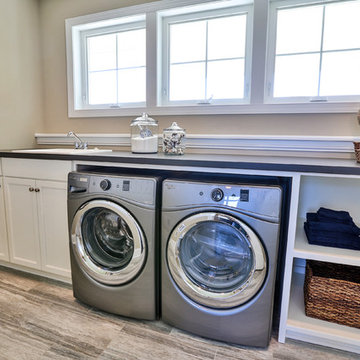
Photo of a large contemporary single-wall utility room in Minneapolis with a built-in sink, white cabinets, beige walls, ceramic flooring, a side by side washer and dryer and recessed-panel cabinets.
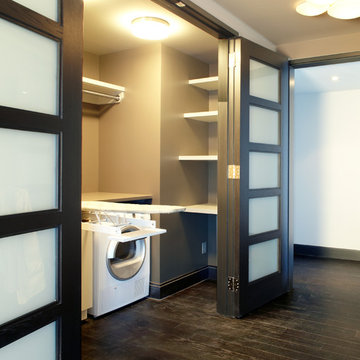
Inspiration for a medium sized contemporary single-wall laundry cupboard in New York with open cabinets, white cabinets, composite countertops, beige walls and dark hardwood flooring.

Extraordinary functionality meets timeless elegance and charm
This renovation is a true testament to grasping the full potential of a space and turning it into a highly functional yet spacious and completely stylish laundry. Practicality meets luxury and innovative storage solutions blend seamlessly with modern aesthetics and Hamptons charm. The spacious Caesarstone benchtop, dedicated drying rack, high-efficiency appliances and roomy ceramic sink allow difficult chores, like folding clothes, to be handled with ease. Stunning grey splashback tiles and well-placed downlights were carefully selected to accentuate the timeless beauty of white shaker cabinetry with black feature accents and sleek black tapware

This is an example of a small contemporary single-wall separated utility room in Denver with a built-in sink, shaker cabinets, white cabinets, wood worktops, white splashback, metro tiled splashback, grey walls, porcelain flooring, a side by side washer and dryer, grey floors and brown worktops.
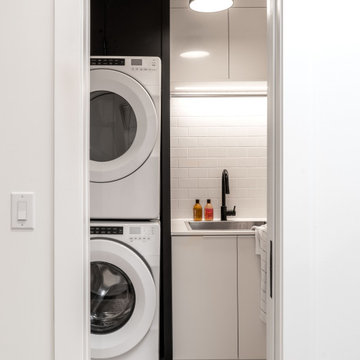
Design ideas for a contemporary separated utility room in Toronto with a built-in sink, flat-panel cabinets, white cabinets, a stacked washer and dryer, grey floors and white worktops.
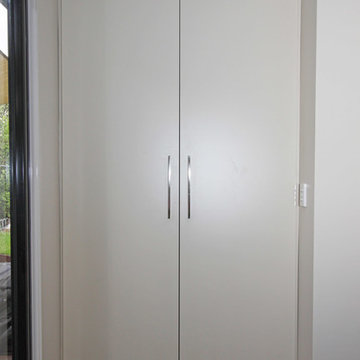
Hidden away, this laundry looks like a storage cabinet, matching the existing home.
Photos by Brisbane Kitchens & Bathrooms
This is an example of a small contemporary single-wall separated utility room in Brisbane with a built-in sink, flat-panel cabinets, white cabinets, engineered stone countertops, white walls, dark hardwood flooring, a stacked washer and dryer, brown floors and beige worktops.
This is an example of a small contemporary single-wall separated utility room in Brisbane with a built-in sink, flat-panel cabinets, white cabinets, engineered stone countertops, white walls, dark hardwood flooring, a stacked washer and dryer, brown floors and beige worktops.
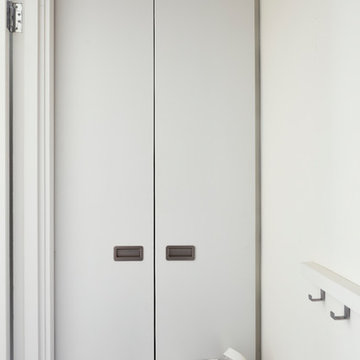
Philip Lauterbach
Photo of a small contemporary single-wall laundry cupboard in Dublin with flat-panel cabinets, white cabinets, white walls, vinyl flooring, an integrated washer and dryer and white floors.
Photo of a small contemporary single-wall laundry cupboard in Dublin with flat-panel cabinets, white cabinets, white walls, vinyl flooring, an integrated washer and dryer and white floors.
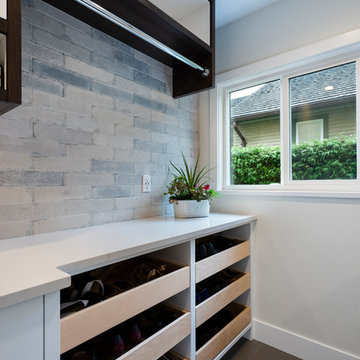
photography: Paul Grdina
Design ideas for a medium sized contemporary galley separated utility room in Vancouver with a submerged sink, flat-panel cabinets, white cabinets, engineered stone countertops, white walls, porcelain flooring, a side by side washer and dryer, grey floors and white worktops.
Design ideas for a medium sized contemporary galley separated utility room in Vancouver with a submerged sink, flat-panel cabinets, white cabinets, engineered stone countertops, white walls, porcelain flooring, a side by side washer and dryer, grey floors and white worktops.
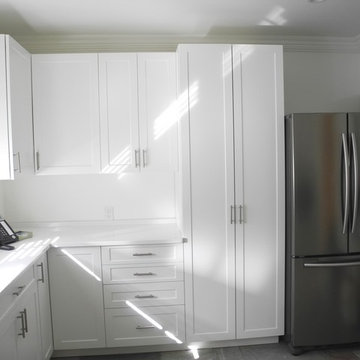
Inspiration for a medium sized contemporary u-shaped utility room in New York with a built-in sink, shaker cabinets, white cabinets, white walls, a side by side washer and dryer and white worktops.
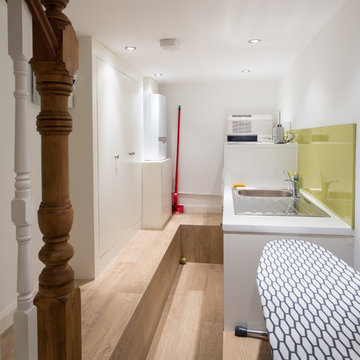
The cellar has been converted into a very useful utility room
Small contemporary single-wall separated utility room in Surrey with a built-in sink, white cabinets, composite countertops, white walls, medium hardwood flooring, a side by side washer and dryer and beige floors.
Small contemporary single-wall separated utility room in Surrey with a built-in sink, white cabinets, composite countertops, white walls, medium hardwood flooring, a side by side washer and dryer and beige floors.
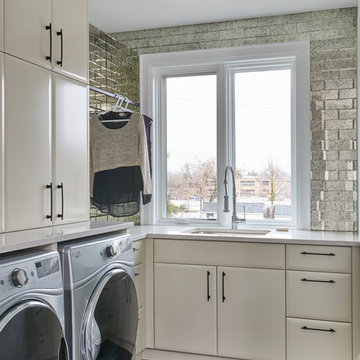
Photo of a medium sized contemporary u-shaped separated utility room in Toronto with a submerged sink, flat-panel cabinets, white cabinets, composite countertops, grey walls and a side by side washer and dryer.
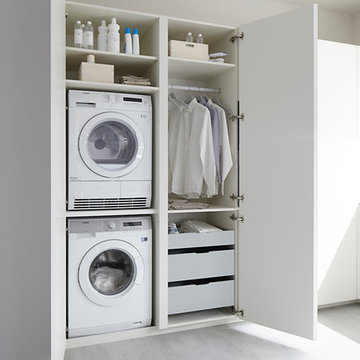
Inspiration for a small contemporary single-wall laundry cupboard in Barcelona with flat-panel cabinets, white cabinets, white walls and a stacked washer and dryer.
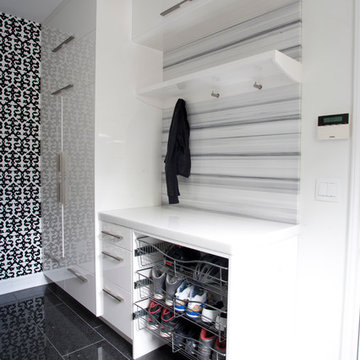
White high gloss hand-polished finish and 50mm thick white marble countertops are durable and easy to wipe clean.
Redl Kitchens
156 Jessop Avenue
Saskatoon, SK S7N 1Y4
10341-124th Street
Edmonton, AB T5N 3W1
1733 McAra St
Regina, SK, S4N 6H5
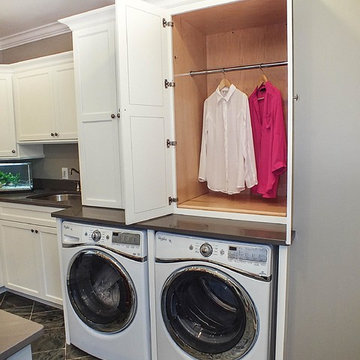
Photos by Gwendolyn Lanstrum
Photo of a large contemporary galley separated utility room in Cleveland with white cabinets, ceramic flooring, a side by side washer and dryer, shaker cabinets and grey walls.
Photo of a large contemporary galley separated utility room in Cleveland with white cabinets, ceramic flooring, a side by side washer and dryer, shaker cabinets and grey walls.
Contemporary Utility Room with White Cabinets Ideas and Designs
5