Contemporary Utility Room with White Cabinets Ideas and Designs
Refine by:
Budget
Sort by:Popular Today
121 - 140 of 3,148 photos
Item 1 of 3
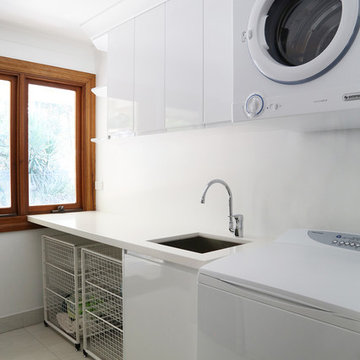
This is an example of a medium sized contemporary single-wall separated utility room in Brisbane with a submerged sink, flat-panel cabinets, white cabinets and white worktops.

Photo of a medium sized contemporary galley utility room in Melbourne with a single-bowl sink, white cabinets, laminate countertops, blue splashback, metro tiled splashback, porcelain flooring, a side by side washer and dryer and grey floors.

Stacking the washer & dryer to create more functional space while adding a ton of style through gorgeous tile selections.
Small contemporary single-wall separated utility room in DC Metro with shaker cabinets, white cabinets, engineered stone countertops, multi-coloured splashback, marble splashback, white walls, ceramic flooring, a stacked washer and dryer, multi-coloured floors and white worktops.
Small contemporary single-wall separated utility room in DC Metro with shaker cabinets, white cabinets, engineered stone countertops, multi-coloured splashback, marble splashback, white walls, ceramic flooring, a stacked washer and dryer, multi-coloured floors and white worktops.
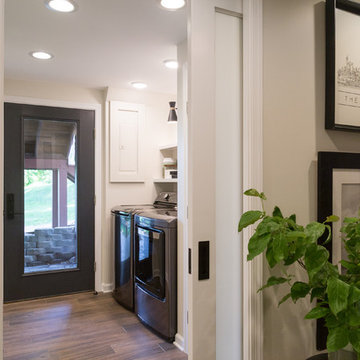
This is an example of a contemporary separated utility room in Other with open cabinets, white cabinets, beige walls, medium hardwood flooring, a side by side washer and dryer and brown floors.
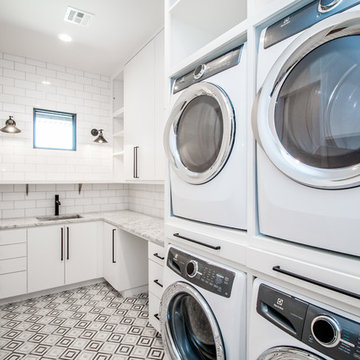
This is an example of a medium sized contemporary l-shaped utility room in Other with a submerged sink, multi-coloured floors, flat-panel cabinets, white cabinets, granite worktops, white walls and a stacked washer and dryer.

Bergsproduction
Inspiration for a medium sized contemporary galley laundry cupboard in Melbourne with a built-in sink, flat-panel cabinets, white cabinets, limestone worktops, white walls, marble flooring, a side by side washer and dryer and white floors.
Inspiration for a medium sized contemporary galley laundry cupboard in Melbourne with a built-in sink, flat-panel cabinets, white cabinets, limestone worktops, white walls, marble flooring, a side by side washer and dryer and white floors.
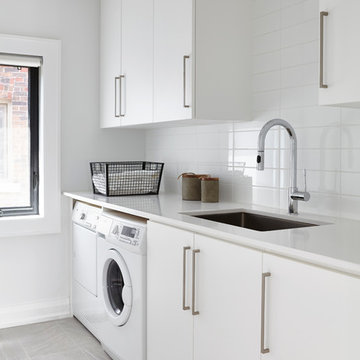
Design ideas for a medium sized contemporary separated utility room in Toronto with a submerged sink, flat-panel cabinets, white cabinets, white walls, a side by side washer and dryer and white worktops.
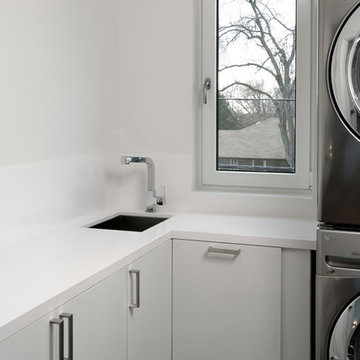
Toronto’s Upside Development completed this contemporary new construction in Otonabee, North York.
This is an example of a contemporary l-shaped separated utility room in Toronto with a single-bowl sink, flat-panel cabinets, white cabinets, quartz worktops, white walls, a stacked washer and dryer and white worktops.
This is an example of a contemporary l-shaped separated utility room in Toronto with a single-bowl sink, flat-panel cabinets, white cabinets, quartz worktops, white walls, a stacked washer and dryer and white worktops.
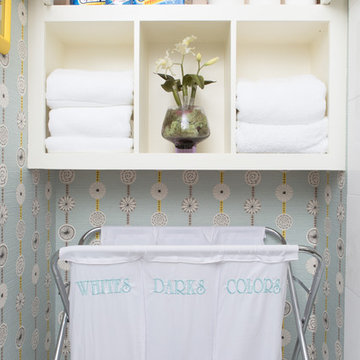
Kieran Wagner (www.kieranwagner.com)
Photo of a contemporary separated utility room in Richmond with white cabinets and blue walls.
Photo of a contemporary separated utility room in Richmond with white cabinets and blue walls.
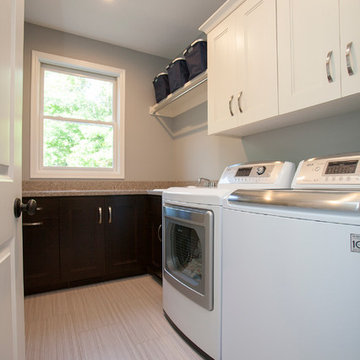
Marnie Swenson, MJFotography, Inc.
Photo of a medium sized contemporary galley utility room in Minneapolis with a built-in sink, recessed-panel cabinets, white cabinets, quartz worktops, grey walls, porcelain flooring and a side by side washer and dryer.
Photo of a medium sized contemporary galley utility room in Minneapolis with a built-in sink, recessed-panel cabinets, white cabinets, quartz worktops, grey walls, porcelain flooring and a side by side washer and dryer.

Design ideas for a medium sized contemporary galley separated utility room in Geelong with a submerged sink, flat-panel cabinets, white cabinets, engineered stone countertops, white splashback, cement tile splashback, white walls, a side by side washer and dryer and white worktops.
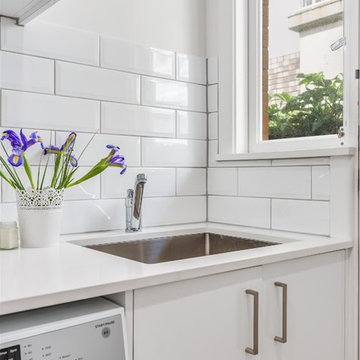
This little fibro home in Mermaid Beach has undergone a huge transformation! Smith & Sons Gold Coast Central have extended the home giving our clients a new laundry, kid’s playroom, open plan kitchen, dining and living room that seamlessly flows onto the beautiful new deck.
The new kitchen and butler’s pantry boast beautiful fish scale tiles, Velux skylights and Quantum Quartz bench tops in ‘Michelangelo’.
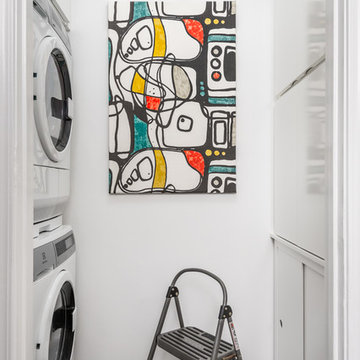
Anastasia Alkema
Photo of a small contemporary galley laundry cupboard in Atlanta with flat-panel cabinets, white cabinets, bamboo flooring, grey floors, white walls and a stacked washer and dryer.
Photo of a small contemporary galley laundry cupboard in Atlanta with flat-panel cabinets, white cabinets, bamboo flooring, grey floors, white walls and a stacked washer and dryer.
ICON Stone + Tile // Quartz countertop
Inspiration for a medium sized contemporary single-wall separated utility room in Calgary with flat-panel cabinets, white cabinets, composite countertops, white walls, porcelain flooring, a stacked washer and dryer, grey floors and white worktops.
Inspiration for a medium sized contemporary single-wall separated utility room in Calgary with flat-panel cabinets, white cabinets, composite countertops, white walls, porcelain flooring, a stacked washer and dryer, grey floors and white worktops.
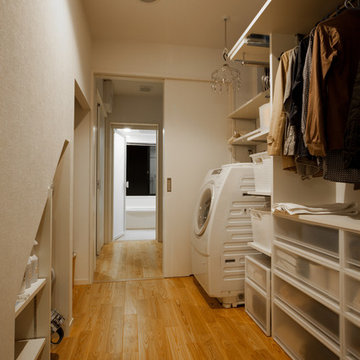
音楽のある家
Inspiration for a contemporary utility room in Kyoto with open cabinets, white cabinets, white walls, medium hardwood flooring, brown floors and an integrated washer and dryer.
Inspiration for a contemporary utility room in Kyoto with open cabinets, white cabinets, white walls, medium hardwood flooring, brown floors and an integrated washer and dryer.

Budget analysis and project development by: May Construction, Inc. -------------------- Interior design by: Liz Williams
Small contemporary u-shaped separated utility room in San Francisco with a single-bowl sink, recessed-panel cabinets, white cabinets, composite countertops, green walls, a stacked washer and dryer and ceramic flooring.
Small contemporary u-shaped separated utility room in San Francisco with a single-bowl sink, recessed-panel cabinets, white cabinets, composite countertops, green walls, a stacked washer and dryer and ceramic flooring.
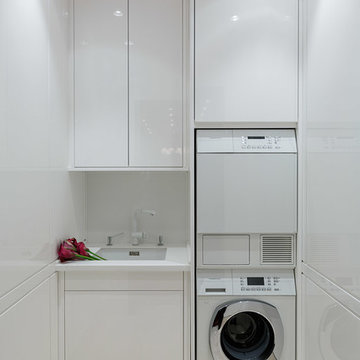
Ivan Sorokin
Design ideas for a contemporary single-wall separated utility room in Moscow with a submerged sink, flat-panel cabinets, white cabinets, white walls and a stacked washer and dryer.
Design ideas for a contemporary single-wall separated utility room in Moscow with a submerged sink, flat-panel cabinets, white cabinets, white walls and a stacked washer and dryer.
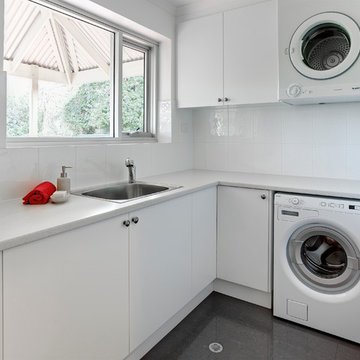
Designed by Jordan Smith of Brilliant SA and built by the BSA team. Copyright Brilliant SA
Medium sized contemporary l-shaped separated utility room in Other with a single-bowl sink, white cabinets, laminate countertops, white walls, porcelain flooring and a stacked washer and dryer.
Medium sized contemporary l-shaped separated utility room in Other with a single-bowl sink, white cabinets, laminate countertops, white walls, porcelain flooring and a stacked washer and dryer.

This is an example of a large contemporary l-shaped separated utility room in Tampa with a submerged sink, flat-panel cabinets, white cabinets, engineered stone countertops, grey splashback, engineered quartz splashback, grey walls, porcelain flooring, a side by side washer and dryer, grey floors and grey worktops.
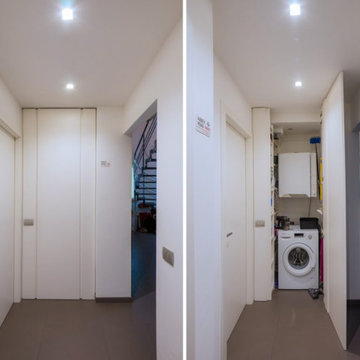
Un recentissimo trilocale che si affaccia sulle colline di Scanzo è parte di un complesso abitativo contemporaneo caratterizzato da un’architettura che gioca su piani sfalsati. Da qui, l’idea di movimentare anche il suo interno. Questo progetto è stato seguito dalla cantieristica iniziale ed è proprio in quella fase che si è deciso di dare luce alla zona giorno aprendo una porzione di soletta per renderla un tutt’uno con la parte alta mansardata.
L’ingresso, che ha una sottile fascia controsoffittata e farettata, dà un ampio respiro alla casa, che si presenta come un openspace. Una bellissima scala aerea con una struttura in ferro verniciato di grigio antracite e dei sottili corrimano in acciaio lucido guida lo sguardo verso la parte alta dell’appartamento: lo studio-libreria che si affaccia sul soggiorno. Per creare un proseguo di materiali la scala si connette ad un piccolo ballatoio in ferro verniciato e cristallo, che lascia filtrare i raggi luminosi del velux sovrastante verso il divano ad angolo in basso.
Questi elementi industriali si abbinano ad un arredo dai tratti puliti, quasi essenziali, caratterizzato da un mobile office sospeso e un mobile Tv basso e contenitivo dai toni grigio chiaro. Risaltano cromaticamente le pareti e gli sfondati dai colori vivaci.
Per la zona living è stato infatti scelto l’arancione, un colore che esprime vitalità, dinamismo ed espansione. Nello stesso conole e dall’aspetto contemporaneo è anche il sistema modulare di mensole Space Branch sopra la televisione.
La cucina total white esprime la sua essenzialità con un piano in Corian bianco, che diviene un tutt’uno con le vasche del lavabo e le trame dello sgocciolatoio incise a laser su disegno. La laccatura delle ante e del Lacobel lucido di retro restituiscono ulteriore luminosità. In contrasto cromatico la cappa a ioni, il piano cottura e i forni Smeg totalmente neri. Un ambiente essenziale i cui elementi distintivi si riconoscono per lo stile pop, come il tavolo Omelette, che spicca per colore donando un tocco creativo. Interessanti anche i pavimenti, in cui tappeti di parquet in rovere si intervallano ad un gres grigio medio, che entra anche nei bagni. Questi sono caratterizzati da piastrelle della collezione Tex di Mutina posate su disegno. Nel bagno padronale il mobile principale sospeso laccato grigio medio presenta un top in Corian bianco sottile che si movimenta su due piani e due diverse profondità. Infatti verso l’ingresso si abbassa e riduce di profondità. Nella parte superiore, a lato di un ampio specchio, dei volumi cubici chiusi e a giorno laccati di bianco e grigio. Nel bagno di servizio un piccolo mobile sagomato bianco con cassetto laterale, anche questo con copertura in Corian sottilissimo. Molto funzionale la nicchia lavanderia nel corridoio, nascosta da ante tramate simmetricamente che nascondono alla vista l’apertura.
La camera da letto, caratterizzata da uno sfondato verde acido, colore armonico simbolo di crescita, rinnovamento e speranza, si abbina a comodini, cassettiera e ad un’armadiatura frontale laccati di bianco. Per concludere la zona studio in cui due tavoli con struttura in ferro verniciato grigio antracite si abbinano sia alla struttura di scale e ballatoio che a quella delle spalle della libreria a parete, dello stesso colore. Bianchi invece i ripiani e i due mobili a lato del colmo, sagomati a filo soffitto. Un tocco di colore nelle sedie e nel divano letto rosso texturizzato a disposizione degli ospiti.
Contemporary Utility Room with White Cabinets Ideas and Designs
7