Scandinavian Bathroom with Ceramic Flooring Ideas and Designs
Refine by:
Budget
Sort by:Popular Today
61 - 80 of 1,811 photos
Item 1 of 3
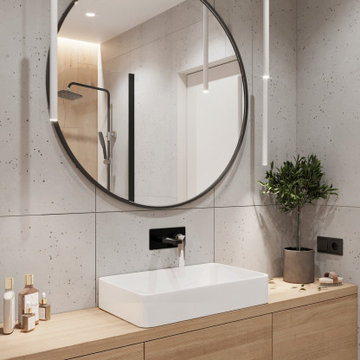
Medium sized scandi ensuite bathroom in Other with flat-panel cabinets, medium wood cabinets, a submerged bath, a wall mounted toilet, grey tiles, porcelain tiles, grey walls, ceramic flooring, a vessel sink, wooden worktops, white floors, a shower curtain, beige worktops, a single sink and a floating vanity unit.
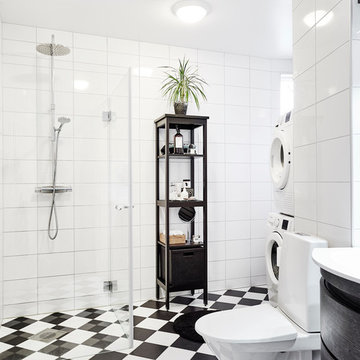
Anders Bergstedt
Design ideas for a scandi shower room bathroom in Gothenburg with flat-panel cabinets, black cabinets, a corner shower, a two-piece toilet, black and white tiles, white tiles, white walls, ceramic tiles, ceramic flooring, a vessel sink, a hinged door and a laundry area.
Design ideas for a scandi shower room bathroom in Gothenburg with flat-panel cabinets, black cabinets, a corner shower, a two-piece toilet, black and white tiles, white tiles, white walls, ceramic tiles, ceramic flooring, a vessel sink, a hinged door and a laundry area.
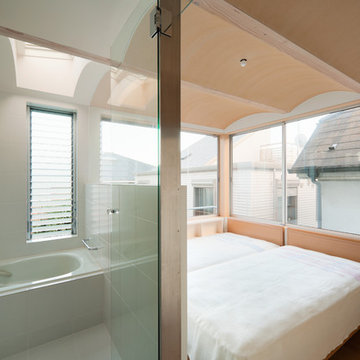
Photo by: Takumi Ota
Photo of a small scandi ensuite wet room bathroom with glass-front cabinets, a built-in bath, white tiles, ceramic tiles, ceramic flooring, white floors and an open shower.
Photo of a small scandi ensuite wet room bathroom with glass-front cabinets, a built-in bath, white tiles, ceramic tiles, ceramic flooring, white floors and an open shower.
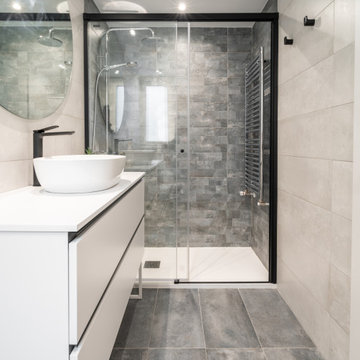
Inspiration for a medium sized scandi grey and white bathroom in Other with flat-panel cabinets, white cabinets, a one-piece toilet, grey tiles, ceramic tiles, grey walls, ceramic flooring, a trough sink, solid surface worktops, grey floors, a sliding door, white worktops, a single sink and a floating vanity unit.
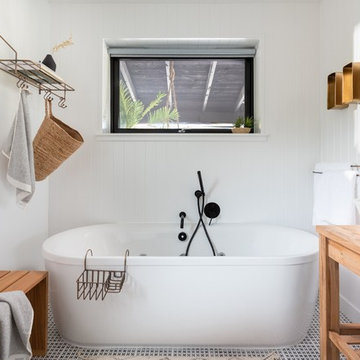
Medium sized scandinavian ensuite bathroom in Cornwall with light wood cabinets, a freestanding bath, white walls, ceramic flooring, wooden worktops, multi-coloured floors, beige worktops, open cabinets and a vessel sink.
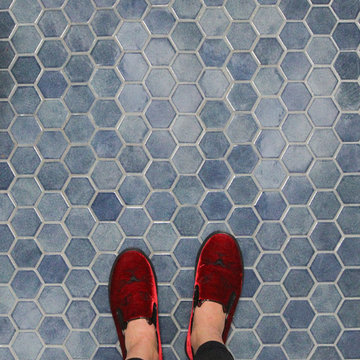
Inspiration for a small scandinavian bathroom in Minneapolis with white tiles, ceramic tiles, white walls, ceramic flooring and blue floors.
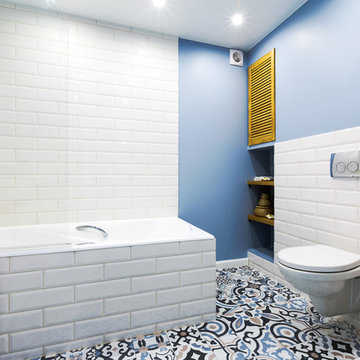
Просторная ванная комната в освежающих тонах.
Inspiration for a small scandinavian bathroom in Saint Petersburg with flat-panel cabinets, white cabinets, a shower/bath combination, a wall mounted toilet, ceramic tiles, ceramic flooring, wooden worktops, multi-coloured floors, white tiles, blue walls, a vessel sink and brown worktops.
Inspiration for a small scandinavian bathroom in Saint Petersburg with flat-panel cabinets, white cabinets, a shower/bath combination, a wall mounted toilet, ceramic tiles, ceramic flooring, wooden worktops, multi-coloured floors, white tiles, blue walls, a vessel sink and brown worktops.
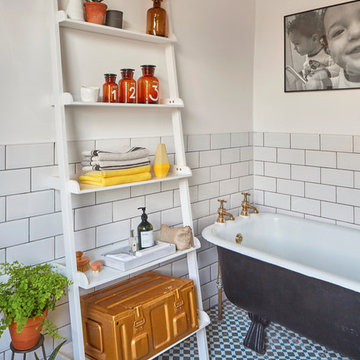
Scandinavian bathroom in Essex with open cabinets, white cabinets, a freestanding bath, white tiles, metro tiles, white walls, ceramic flooring and multi-coloured floors.
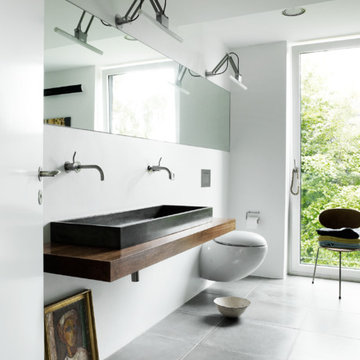
Photo of a large scandi ensuite bathroom in Aarhus with a trough sink, wooden worktops, a wall mounted toilet, white walls, white tiles, cement tiles, ceramic flooring and brown worktops.
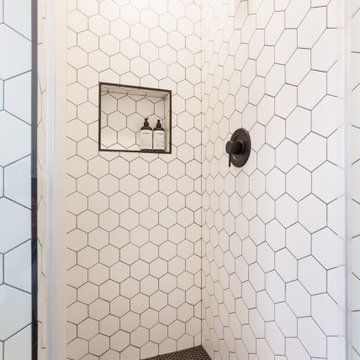
Small scandi shower room bathroom in Los Angeles with flat-panel cabinets, brown cabinets, an alcove shower, a one-piece toilet, white tiles, ceramic tiles, white walls, ceramic flooring, a submerged sink, engineered stone worktops, black floors, a hinged door, white worktops, a wall niche, a single sink and a freestanding vanity unit.
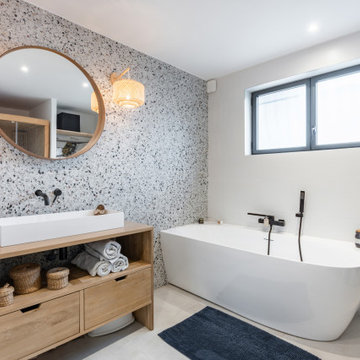
On oublie le style des années 80 pour passer sur une salle de bain entièrement rénové dans un style beaucoup plus actuel. Des lignes épurées qui sont accompagnées par des détails de textures et de matières.
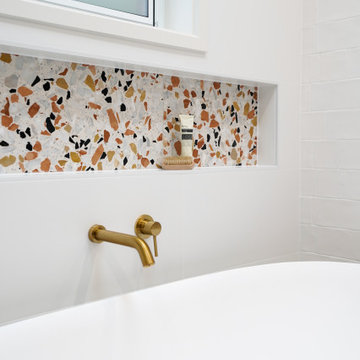
Design ideas for a medium sized scandinavian ensuite bathroom in Canberra - Queanbeyan with medium wood cabinets, a freestanding bath, a walk-in shower, white tiles, ceramic flooring, a single sink and a floating vanity unit.

After the second fallout of the Delta Variant amidst the COVID-19 Pandemic in mid 2021, our team working from home, and our client in quarantine, SDA Architects conceived Japandi Home.
The initial brief for the renovation of this pool house was for its interior to have an "immediate sense of serenity" that roused the feeling of being peaceful. Influenced by loneliness and angst during quarantine, SDA Architects explored themes of escapism and empathy which led to a “Japandi” style concept design – the nexus between “Scandinavian functionality” and “Japanese rustic minimalism” to invoke feelings of “art, nature and simplicity.” This merging of styles forms the perfect amalgamation of both function and form, centred on clean lines, bright spaces and light colours.
Grounded by its emotional weight, poetic lyricism, and relaxed atmosphere; Japandi Home aesthetics focus on simplicity, natural elements, and comfort; minimalism that is both aesthetically pleasing yet highly functional.
Japandi Home places special emphasis on sustainability through use of raw furnishings and a rejection of the one-time-use culture we have embraced for numerous decades. A plethora of natural materials, muted colours, clean lines and minimal, yet-well-curated furnishings have been employed to showcase beautiful craftsmanship – quality handmade pieces over quantitative throwaway items.
A neutral colour palette compliments the soft and hard furnishings within, allowing the timeless pieces to breath and speak for themselves. These calming, tranquil and peaceful colours have been chosen so when accent colours are incorporated, they are done so in a meaningful yet subtle way. Japandi home isn’t sparse – it’s intentional.
The integrated storage throughout – from the kitchen, to dining buffet, linen cupboard, window seat, entertainment unit, bed ensemble and walk-in wardrobe are key to reducing clutter and maintaining the zen-like sense of calm created by these clean lines and open spaces.
The Scandinavian concept of “hygge” refers to the idea that ones home is your cosy sanctuary. Similarly, this ideology has been fused with the Japanese notion of “wabi-sabi”; the idea that there is beauty in imperfection. Hence, the marriage of these design styles is both founded on minimalism and comfort; easy-going yet sophisticated. Conversely, whilst Japanese styles can be considered “sleek” and Scandinavian, “rustic”, the richness of the Japanese neutral colour palette aids in preventing the stark, crisp palette of Scandinavian styles from feeling cold and clinical.
Japandi Home’s introspective essence can ultimately be considered quite timely for the pandemic and was the quintessential lockdown project our team needed.
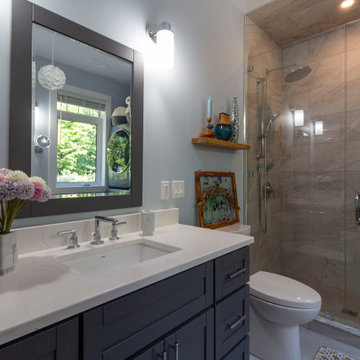
Inspiration for a medium sized scandi ensuite bathroom in Toronto with recessed-panel cabinets, grey cabinets, an alcove bath, an alcove shower, a one-piece toilet, beige tiles, ceramic tiles, blue walls, ceramic flooring, a submerged sink, quartz worktops, grey floors, a hinged door, beige worktops, a laundry area, a single sink and a built in vanity unit.
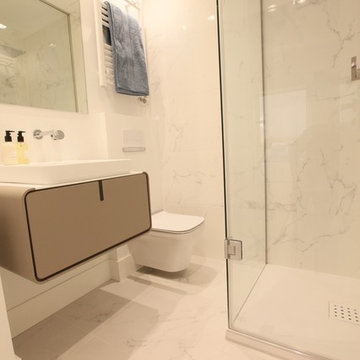
This is an example of a small scandi shower room bathroom in Madrid with freestanding cabinets, beige cabinets, a corner shower, a wall mounted toilet, white tiles, ceramic tiles, white walls, ceramic flooring, an integrated sink, solid surface worktops, white floors, a hinged door and white worktops.
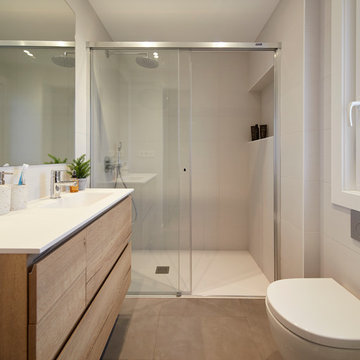
Iñaki caperochipi
Small scandinavian shower room bathroom in Other with flat-panel cabinets, medium wood cabinets, a built-in shower, a wall mounted toilet, grey tiles, cement tiles, ceramic flooring, a submerged sink, grey floors and a sliding door.
Small scandinavian shower room bathroom in Other with flat-panel cabinets, medium wood cabinets, a built-in shower, a wall mounted toilet, grey tiles, cement tiles, ceramic flooring, a submerged sink, grey floors and a sliding door.
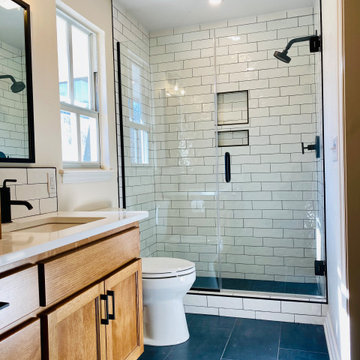
Inspiration for a scandi family bathroom in Oklahoma City with shaker cabinets, medium wood cabinets, an alcove shower, white tiles, metro tiles, ceramic flooring, a submerged sink, engineered stone worktops, blue floors, a hinged door, white worktops, a wall niche, double sinks and a built in vanity unit.
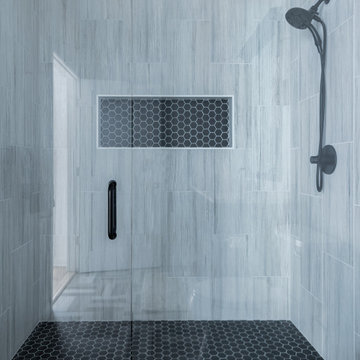
This downtown Condo was dated and now has had a Complete makeover updating to a Minimalist Scandinavian Design. Its Open and Airy with Light Marble Countertops, Flat Panel Custom Kitchen Cabinets, Subway Backsplash, Stainless Steel appliances, Custom Shaker Panel Entry Doors, Paneled Dining Room, Roman Shades on Windows, Mid Century Furniture, Custom Bookcases & Mantle in Living, New Hardwood Flooring in Light Natural oak, 2 bathrooms in MidCentury Design with Custom Vanities and Lighting, and tons of LED lighting to keep space open and airy. We offer TURNKEY Remodel Services from Start to Finish, Designing, Planning, Executing, and Finishing Details.
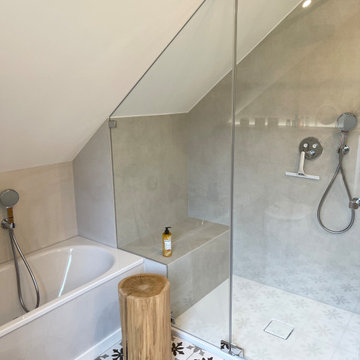
Die Badewanne ist mit einer altargerechten Höhe von 40cm eingebaut, was sich auch in der Dachschräge als positiv erweist. Die einstige 90x90 Dusche mit hohem Rand wurde durch eine ebenerdige Dusche in 120x90 ausgetauscht und mit einer Duschbank erweitert. Die Dusche hat eine Regendusche und eine Handbrause. Sie ist mit großformatigen Fliesen verkleidet.
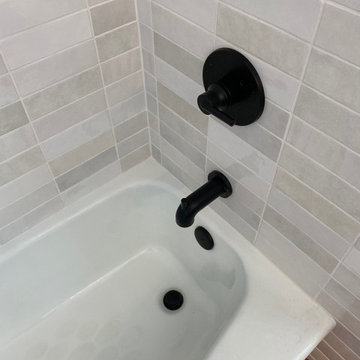
Design ideas for a medium sized scandi family bathroom in San Diego with raised-panel cabinets, medium wood cabinets, an alcove bath, a shower/bath combination, a one-piece toilet, grey tiles, ceramic tiles, white walls, ceramic flooring, a submerged sink, quartz worktops, multi-coloured floors, a sliding door, white worktops, a wall niche, double sinks and a built in vanity unit.
Scandinavian Bathroom with Ceramic Flooring Ideas and Designs
4

 Shelves and shelving units, like ladder shelves, will give you extra space without taking up too much floor space. Also look for wire, wicker or fabric baskets, large and small, to store items under or next to the sink, or even on the wall.
Shelves and shelving units, like ladder shelves, will give you extra space without taking up too much floor space. Also look for wire, wicker or fabric baskets, large and small, to store items under or next to the sink, or even on the wall.  The sink, the mirror, shower and/or bath are the places where you might want the clearest and strongest light. You can use these if you want it to be bright and clear. Otherwise, you might want to look at some soft, ambient lighting in the form of chandeliers, short pendants or wall lamps. You could use accent lighting around your Scandinavian bath in the form to create a tranquil, spa feel, as well.
The sink, the mirror, shower and/or bath are the places where you might want the clearest and strongest light. You can use these if you want it to be bright and clear. Otherwise, you might want to look at some soft, ambient lighting in the form of chandeliers, short pendants or wall lamps. You could use accent lighting around your Scandinavian bath in the form to create a tranquil, spa feel, as well. 