Scandinavian Bathroom with Ceramic Flooring Ideas and Designs
Refine by:
Budget
Sort by:Popular Today
121 - 140 of 1,811 photos
Item 1 of 3
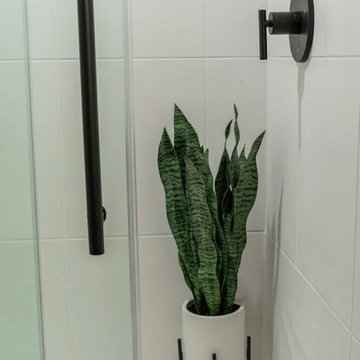
When a client's son reached out wanting to remodel two bathrooms I was so excited because, one I loved their style, and two it meant I got to continue the relationship. They just had a baby and to brave remodeling in a pandemic was mind blowing. We did some creative consults, but Landmark Remodeling and the PID pulled it off.
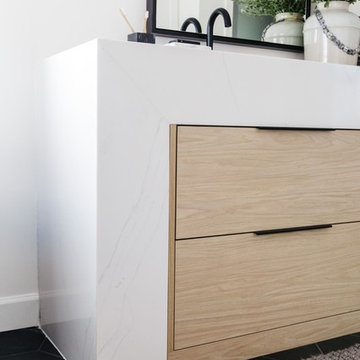
Design: Kristen Forgione
Build: Willsheim Construction
PC: Rennai Hoefer
Design ideas for a medium sized scandinavian ensuite bathroom in Phoenix with flat-panel cabinets, light wood cabinets, a freestanding bath, an alcove shower, white walls, ceramic flooring, a submerged sink, quartz worktops, black floors, a hinged door and white worktops.
Design ideas for a medium sized scandinavian ensuite bathroom in Phoenix with flat-panel cabinets, light wood cabinets, a freestanding bath, an alcove shower, white walls, ceramic flooring, a submerged sink, quartz worktops, black floors, a hinged door and white worktops.
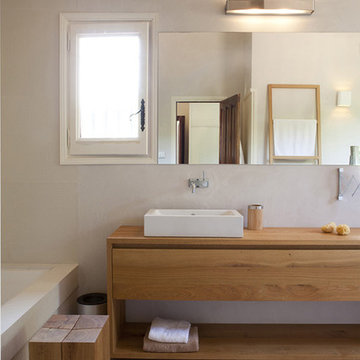
Design ideas for a large scandinavian ensuite bathroom in Barcelona with flat-panel cabinets, medium wood cabinets, an alcove bath, a shower/bath combination, ceramic flooring, a vessel sink and wooden worktops.
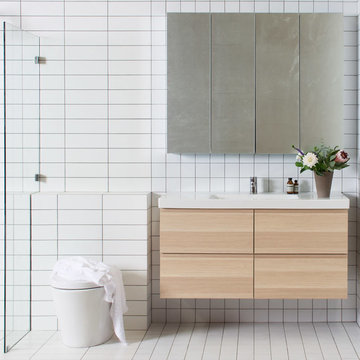
Taking two simple white tiles are turning them into something extraordinary was our brief.
To create this bathroom the team used 100 x 100mm matt white mixed with the 100 x 300mm matt white subway tiles.
A charcoal grey grout brings this look together.

洗面所と一体に見えるバスルーム。
窓の外は樹々しか見えない。
時々シカは来るらしい。
洗面台はオリジナルの作り付け。
三面鏡になるメディスンボックス。
Inspiration for a small scandi wet room bathroom in Other with white cabinets, white tiles, ceramic tiles, brown walls, ceramic flooring, solid surface worktops, white floors, a sliding door, a single sink, a built in vanity unit, a wood ceiling and wood walls.
Inspiration for a small scandi wet room bathroom in Other with white cabinets, white tiles, ceramic tiles, brown walls, ceramic flooring, solid surface worktops, white floors, a sliding door, a single sink, a built in vanity unit, a wood ceiling and wood walls.
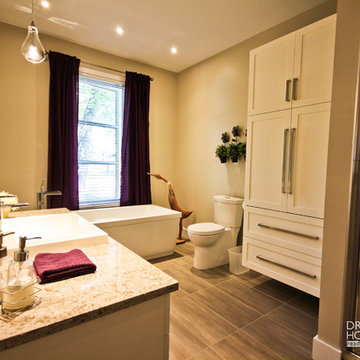
Drummond House Plans #3926
Blueprint & PDF files for sale starting at $1049
Beautiful scandinavian bathroom of a modern farmhouse !
Design ideas for a medium sized scandinavian ensuite bathroom in Kansas City with a built-in sink, freestanding cabinets, white cabinets, granite worktops, a freestanding bath, a corner shower, a one-piece toilet, grey tiles, ceramic tiles, beige walls and ceramic flooring.
Design ideas for a medium sized scandinavian ensuite bathroom in Kansas City with a built-in sink, freestanding cabinets, white cabinets, granite worktops, a freestanding bath, a corner shower, a one-piece toilet, grey tiles, ceramic tiles, beige walls and ceramic flooring.
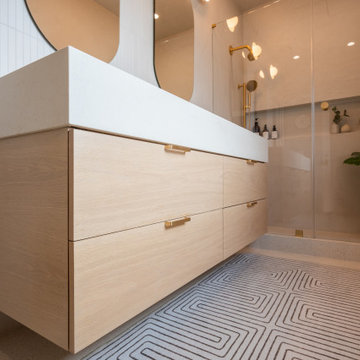
✨ Step into Serenity: Zen-Luxe Bathroom Retreat ✨ Nestled in Piedmont, our latest project embodies the perfect fusion of tranquility and opulence. ?? Soft muted tones set the stage for a spa-like haven, where every detail is meticulously curated to evoke a sense of calm and luxury.
The walls of this divine retreat are adorned with a luxurious plaster-like coating known as tadelakt—a technique steeped in centuries of Moroccan tradition. ?✨ But what sets tadelakt apart is its remarkable waterproof, water-repellent, and mold/mildew-resistant properties, making it the ultimate choice for bathrooms and kitchens alike. Talk about style meeting functionality!
As you step into this space, you're enveloped in an aura of pure relaxation, akin to the ambiance of a luxury hotel spa. ?✨ It's a sanctuary where stresses melt away, and every moment is an indulgent escape.
Join us on this journey to serenity, where luxury meets tranquility in perfect harmony. ?
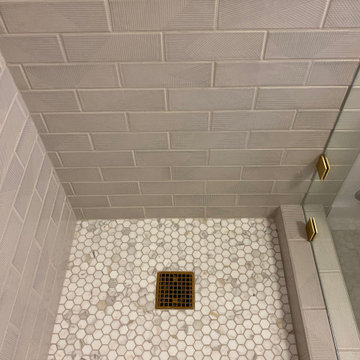
Medium sized scandinavian shower room bathroom in San Diego with flat-panel cabinets, medium wood cabinets, an alcove shower, a one-piece toilet, grey tiles, ceramic tiles, white walls, ceramic flooring, a submerged sink, quartz worktops, grey floors, a hinged door, white worktops, a wall niche, a single sink and a freestanding vanity unit.
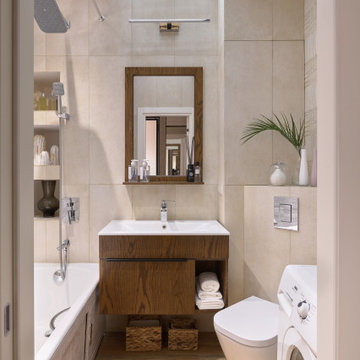
Inspiration for a medium sized scandinavian ensuite bathroom in Moscow with flat-panel cabinets, medium wood cabinets, a submerged bath, beige tiles, ceramic tiles, beige walls, ceramic flooring, brown floors, white worktops, a single sink and a floating vanity unit.
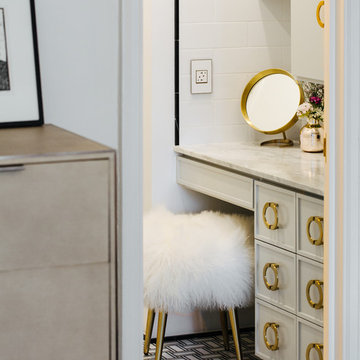
This is an example of a medium sized scandi shower room bathroom in Tampa with recessed-panel cabinets, white cabinets, a submerged bath, a shower/bath combination, a one-piece toilet, white tiles, ceramic tiles, white walls, ceramic flooring, a submerged sink, marble worktops, black floors and a shower curtain.
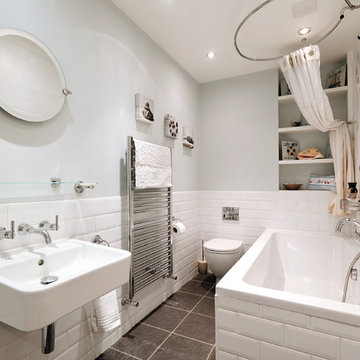
Emma Wood
Inspiration for a small scandi family bathroom in Sussex with open cabinets, a built-in bath, a wall mounted toilet, white tiles, metro tiles, a wall-mounted sink, a shower/bath combination, ceramic flooring, white cabinets, blue walls and a shower curtain.
Inspiration for a small scandi family bathroom in Sussex with open cabinets, a built-in bath, a wall mounted toilet, white tiles, metro tiles, a wall-mounted sink, a shower/bath combination, ceramic flooring, white cabinets, blue walls and a shower curtain.
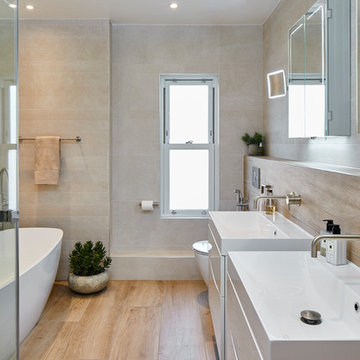
Design ideas for a scandinavian wet room bathroom in Surrey with a freestanding bath, a one-piece toilet, beige tiles, ceramic tiles, beige walls, ceramic flooring, a wall-mounted sink, brown floors, a hinged door and white worktops.
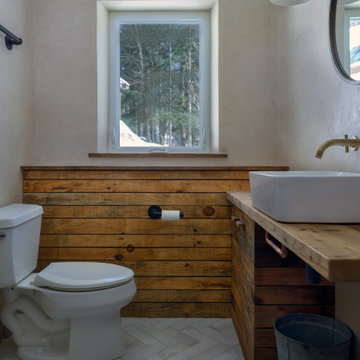
Tiny bathroom, curbless walk in shower, shower has steam generator
Design ideas for a small scandi bathroom in Burlington with distressed cabinets, a two-piece toilet, grey tiles, ceramic tiles, beige walls, ceramic flooring, a vessel sink, wooden worktops, grey floors, an open shower, a shower bench, a single sink and a built in vanity unit.
Design ideas for a small scandi bathroom in Burlington with distressed cabinets, a two-piece toilet, grey tiles, ceramic tiles, beige walls, ceramic flooring, a vessel sink, wooden worktops, grey floors, an open shower, a shower bench, a single sink and a built in vanity unit.
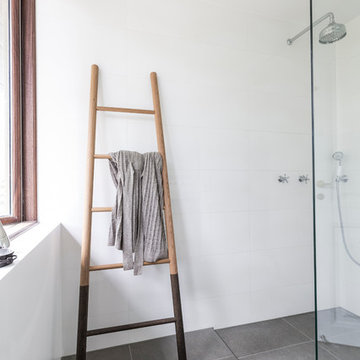
Inspiration for a large scandi shower room bathroom in Copenhagen with a corner shower, white tiles, porcelain tiles, white walls, ceramic flooring and an open shower.
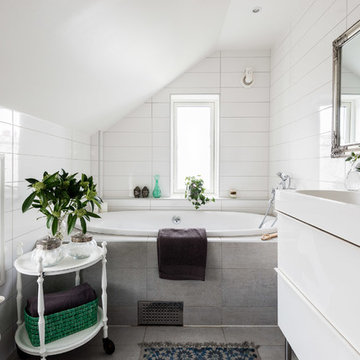
Fotograf; Christian Johansson
Inspiration for a medium sized scandi shower room bathroom in Gothenburg with white cabinets, a built-in bath, white walls, an integrated sink, flat-panel cabinets, a shower/bath combination, metro tiles and ceramic flooring.
Inspiration for a medium sized scandi shower room bathroom in Gothenburg with white cabinets, a built-in bath, white walls, an integrated sink, flat-panel cabinets, a shower/bath combination, metro tiles and ceramic flooring.

Inspiration for a medium sized scandinavian grey and black family bathroom in Other with flat-panel cabinets, black cabinets, a freestanding bath, a built-in shower, black tiles, ceramic tiles, black walls, ceramic flooring, a console sink, solid surface worktops, grey floors, white worktops, a single sink, a freestanding vanity unit and a timber clad ceiling.
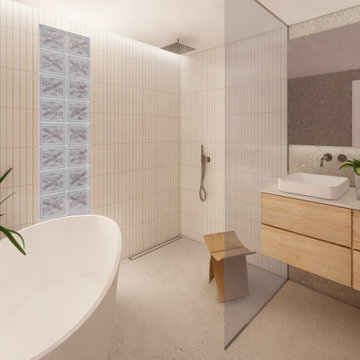
Una baño minimalista con tonos neutros y suaves para relajarse. Miramos varias propuestas de distribución para encajar una bañera libre y una ducha, teniendo juego para varias posiciones. Hemos combinado dos materiales con color y textura diferentes para contrastar diferentes zonas funcionales y proporcionar profundidad y riqueza visual.
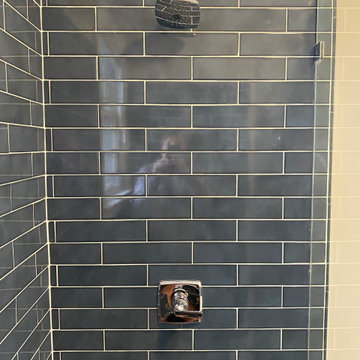
Bathroom Remodeling Savannah, Georgia l Tiled bath, tile floor installation, interior paint, new vanity installation, and new bathroom fixtures
Medium sized scandinavian ensuite bathroom in Other with freestanding cabinets, black cabinets, a walk-in shower, a one-piece toilet, blue tiles, glass sheet walls, white walls, ceramic flooring, a console sink, granite worktops, grey floors, a hinged door, white worktops, a single sink and a floating vanity unit.
Medium sized scandinavian ensuite bathroom in Other with freestanding cabinets, black cabinets, a walk-in shower, a one-piece toilet, blue tiles, glass sheet walls, white walls, ceramic flooring, a console sink, granite worktops, grey floors, a hinged door, white worktops, a single sink and a floating vanity unit.
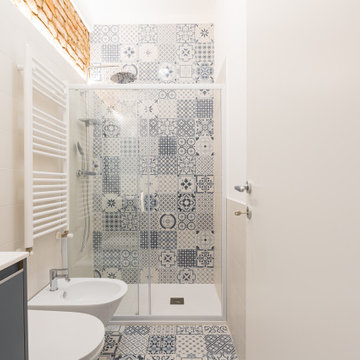
Due bande cromatiche per il bagno: ceramiche effetto cementina in blu per pavimento e doccia, bianco per il soffitto e il rivestimento delle pareti. A interrompere i toni chiari della stanza, una fascia di mattoni a vista, illuminati da una striscia led.
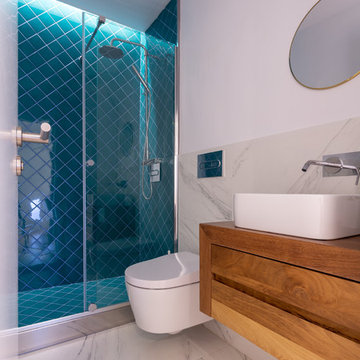
Reforma efectuada por el Arquitecto Miguel Rami Guix en Barcelona.
Todo gira ante el mueble central situado entre la cocina y el dormitorio con una gran puerta corredera en la cocina que hace integrarlo tanto en la cocina como en el propio salon cuando la puerta permanece abierta.
Es por ello que los tiradores tanto de la cocina como del dormitorio sean los mismos. Una barra tratada de madera al natural.
Tanto la puerta de la cocina como la del baño principal comparten el mismo diseño de láminas blancas.
Al igual que el suelo de la cocina siendo el mismo utilizado en la terraza acristalada.
En esta misma terraza se realizo un acristalamiento permitiendo comunicar visualmente la terraza con el estudio de arquitectura.
Fotografía: Julen Esnal Photography
Scandinavian Bathroom with Ceramic Flooring Ideas and Designs
7

 Shelves and shelving units, like ladder shelves, will give you extra space without taking up too much floor space. Also look for wire, wicker or fabric baskets, large and small, to store items under or next to the sink, or even on the wall.
Shelves and shelving units, like ladder shelves, will give you extra space without taking up too much floor space. Also look for wire, wicker or fabric baskets, large and small, to store items under or next to the sink, or even on the wall.  The sink, the mirror, shower and/or bath are the places where you might want the clearest and strongest light. You can use these if you want it to be bright and clear. Otherwise, you might want to look at some soft, ambient lighting in the form of chandeliers, short pendants or wall lamps. You could use accent lighting around your Scandinavian bath in the form to create a tranquil, spa feel, as well.
The sink, the mirror, shower and/or bath are the places where you might want the clearest and strongest light. You can use these if you want it to be bright and clear. Otherwise, you might want to look at some soft, ambient lighting in the form of chandeliers, short pendants or wall lamps. You could use accent lighting around your Scandinavian bath in the form to create a tranquil, spa feel, as well. 