Scandinavian Bathroom with Grey Walls Ideas and Designs
Refine by:
Budget
Sort by:Popular Today
41 - 60 of 887 photos
Item 1 of 3
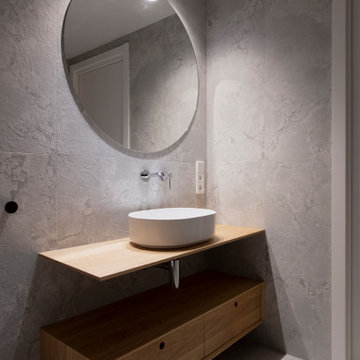
Inspiration for a medium sized scandi bathroom in Other with white cabinets, a built-in shower, grey tiles, grey walls, an integrated sink, tiled worktops, a hinged door, brown worktops, a single sink and a floating vanity unit.
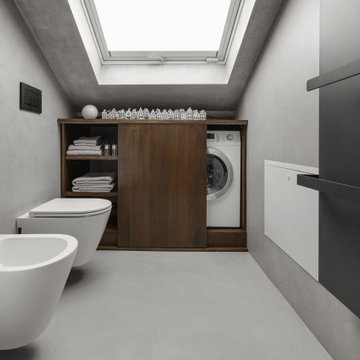
Mobile bagno in legno color noce, con anta scorrevole. Sanitari sospesi, portasalviette.
Inspiration for a medium sized scandi grey and white shower room bathroom in Milan with white cabinets, a single sink, a floating vanity unit, grey walls, concrete flooring, grey floors and white worktops.
Inspiration for a medium sized scandi grey and white shower room bathroom in Milan with white cabinets, a single sink, a floating vanity unit, grey walls, concrete flooring, grey floors and white worktops.
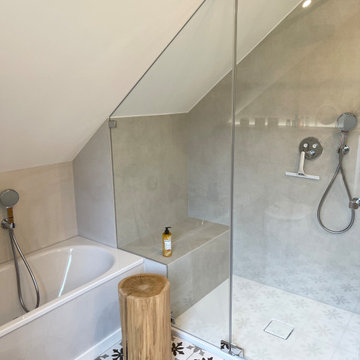
Die Badewanne ist mit einer altargerechten Höhe von 40cm eingebaut, was sich auch in der Dachschräge als positiv erweist. Die einstige 90x90 Dusche mit hohem Rand wurde durch eine ebenerdige Dusche in 120x90 ausgetauscht und mit einer Duschbank erweitert. Die Dusche hat eine Regendusche und eine Handbrause. Sie ist mit großformatigen Fliesen verkleidet.
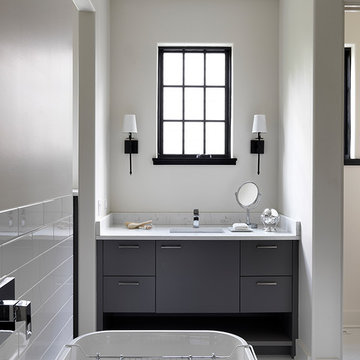
Cynthia Lynn Photography
This is an example of a scandi bathroom in Chicago with flat-panel cabinets, grey cabinets, a freestanding bath, white tiles, metro tiles, grey walls, mosaic tile flooring, a submerged sink, white floors and white worktops.
This is an example of a scandi bathroom in Chicago with flat-panel cabinets, grey cabinets, a freestanding bath, white tiles, metro tiles, grey walls, mosaic tile flooring, a submerged sink, white floors and white worktops.
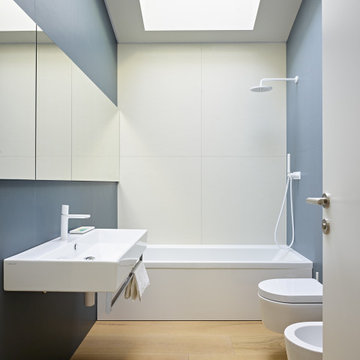
Scandinavian bathroom in Other with glass-front cabinets, white cabinets, a built-in bath, a wall mounted toilet, blue tiles, grey walls, medium hardwood flooring, a wall-mounted sink, beige floors, a single sink and a floating vanity unit.
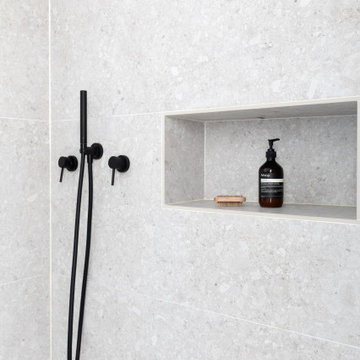
La salle d’eau est séparée de la chambre par une porte coulissante vitrée afin de laisser passer la lumière.
Inspiration for a large scandi grey and black ensuite bathroom in Paris with a built-in shower, grey tiles, stone slabs, grey walls, white floors and an open shower.
Inspiration for a large scandi grey and black ensuite bathroom in Paris with a built-in shower, grey tiles, stone slabs, grey walls, white floors and an open shower.
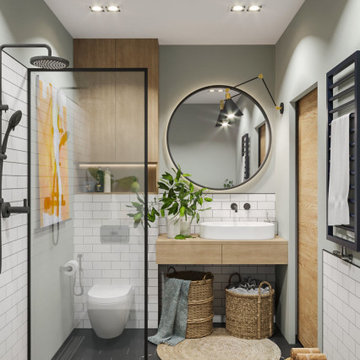
Small scandi shower room bathroom in Leipzig with flat-panel cabinets, light wood cabinets, a built-in shower, a wall mounted toilet, white tiles, ceramic tiles, grey walls, ceramic flooring, a vessel sink, black floors, an open shower, a single sink and a built in vanity unit.
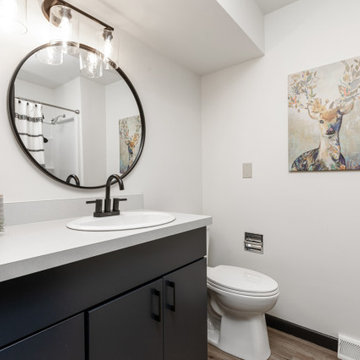
Crisp bathroom in neutral gray tones. Laminate countertop with a linen finish, drop in porcelain sink, black fixtures and black cabinet pulls.
Design ideas for a medium sized scandinavian bathroom in Other with flat-panel cabinets, black cabinets, a one-piece toilet, grey walls, medium hardwood flooring, a built-in sink, laminate worktops, brown floors, grey worktops and a single sink.
Design ideas for a medium sized scandinavian bathroom in Other with flat-panel cabinets, black cabinets, a one-piece toilet, grey walls, medium hardwood flooring, a built-in sink, laminate worktops, brown floors, grey worktops and a single sink.
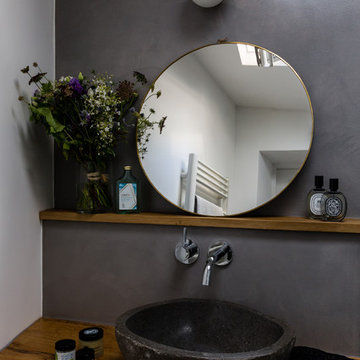
Salle de bain en béton ciré de Mercadier, robinetterie encastrée et meuble chiné. Niches dans la douche
Design ideas for a small scandinavian ensuite bathroom in Paris with a built-in shower, a wall mounted toilet, grey tiles, grey walls, concrete flooring, a built-in sink, wooden worktops, grey floors and beige worktops.
Design ideas for a small scandinavian ensuite bathroom in Paris with a built-in shower, a wall mounted toilet, grey tiles, grey walls, concrete flooring, a built-in sink, wooden worktops, grey floors and beige worktops.
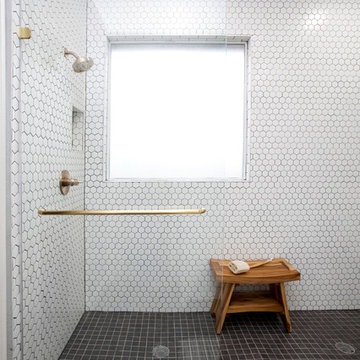
A small yet stylish modern bathroom remodel. Double standing shower with beautiful white hexagon tiles & black grout to create a great contrast.Gold round wall mirrors, dark gray flooring with white his & hers vanities and Carrera marble countertop. Gold hardware to complete the chic look.
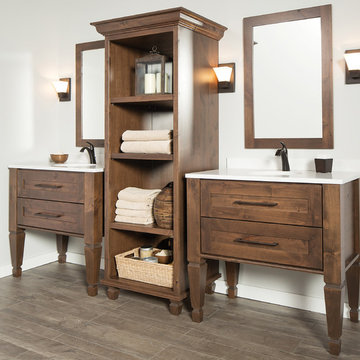
Plunge in your new bath with darling design elements to create a coordinated bathroom with surprising appeal. Small spaces call for big design details like the ornate turn posts that frame the sink area to create a compelling look for the bath vanity. Select the most inviting and luxurious materials to create a relaxing space that rejuvenates as it soothes and calms. Coordinating bath furniture from Dura Supreme brings all the details together with your choice of beautiful styles and finishes.
A linen cabinet with a mirrored back beautifully displays stacks of towels and bathroom sundries. These furniture vanities showcase Dura Supreme’s “Style Five” furniture series. Style Five is designed with a selection of turned posts for iconic furniture style to meet your personal tastes. The two individual vanities separated by the free standing linen cabinet provide each spouse their own divided space to organize their personal bath supplies, while the linen cabinet provides universal storage for items the couple will both use.
Style Five furniture series offers 10 different configurations (for single sink vanities, double sink vanities, or offset sinks), 15 turn post designs and an optional floor with either plain or slatted detail. A selection of classic post designs offers personalized design choices. Any combination of Dura Supreme’s many door styles, wood species and finishes can be selected to create a one-of-a-kind bath furniture collection.
The bathroom has evolved from its purist utilitarian roots to a more intimate and reflective sanctuary in which to relax and reconnect. A refreshing spa-like environment offers a brisk welcome at the dawning of a new day or a soothing interlude as your day concludes.
Our busy and hectic lifestyles leave us yearning for a private place where we can truly relax and indulge. With amenities that pamper the senses and design elements inspired by luxury spas, bathroom environments are being transformed form the mundane and utilitarian to the extravagant and luxurious.
Bath cabinetry from Dura Supreme offers myriad design directions to create the personal harmony and beauty that are a hallmark of the bath sanctuary. Immerse yourself in our expansive palette of finishes and wood species to discover the look that calms your senses and soothes your soul. Your Dura Supreme designer will guide you through the selections and transform your bath into a beautiful retreat.
Request a FREE Dura Supreme Cabinetry Brochure Packet at:
http://www.durasupreme.com/request-brochure

Master suite addition to an existing 20's Spanish home in the heart of Sherman Oaks, approx. 300+ sq. added to this 1300sq. home to provide the needed master bedroom suite. the large 14' by 14' bedroom has a 1 lite French door to the back yard and a large window allowing much needed natural light, the new hardwood floors were matched to the existing wood flooring of the house, a Spanish style arch was done at the entrance to the master bedroom to conform with the rest of the architectural style of the home.
The master bathroom on the other hand was designed with a Scandinavian style mixed with Modern wall mounted toilet to preserve space and to allow a clean look, an amazing gloss finish freestanding vanity unit boasting wall mounted faucets and a whole wall tiled with 2x10 subway tile in a herringbone pattern.
For the floor tile we used 8x8 hand painted cement tile laid in a pattern pre determined prior to installation.
The wall mounted toilet has a huge open niche above it with a marble shelf to be used for decoration.
The huge shower boasts 2x10 herringbone pattern subway tile, a side to side niche with a marble shelf, the same marble material was also used for the shower step to give a clean look and act as a trim between the 8x8 cement tiles and the bark hex tile in the shower pan.
Notice the hidden drain in the center with tile inserts and the great modern plumbing fixtures in an old work antique bronze finish.
A walk-in closet was constructed as well to allow the much needed storage space.
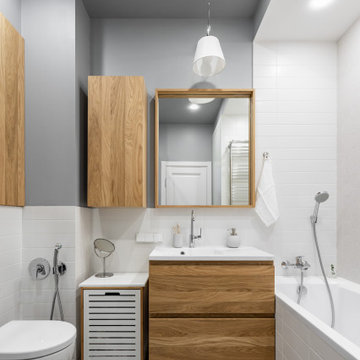
Inspiration for a medium sized scandinavian bathroom in Saint Petersburg with flat-panel cabinets, brown cabinets, an alcove bath, a corner shower, a wall mounted toilet, white tiles, ceramic tiles, grey walls, ceramic flooring, a pedestal sink, solid surface worktops, grey floors, a sliding door and white worktops.
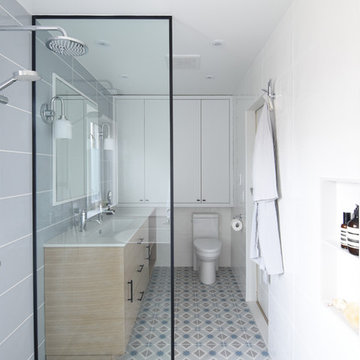
Inspiration for a medium sized scandinavian ensuite bathroom in Montreal with flat-panel cabinets, light wood cabinets, an alcove shower, grey tiles, porcelain tiles, grey walls, porcelain flooring, a trough sink, multi-coloured floors, a hinged door and white worktops.
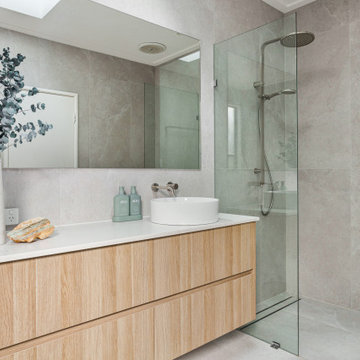
Inspiration for a medium sized scandi ensuite bathroom in Perth with flat-panel cabinets, light wood cabinets, a freestanding bath, a corner shower, grey tiles, porcelain tiles, grey walls, porcelain flooring, a vessel sink, engineered stone worktops, grey floors, an open shower, white worktops, a single sink and a floating vanity unit.
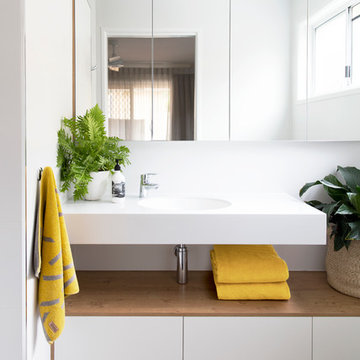
Ensuite Bathroom, Interior Design by Donna Guyler Design
This is an example of a medium sized scandinavian ensuite bathroom in Gold Coast - Tweed with flat-panel cabinets, white cabinets, a corner shower, a one-piece toilet, white tiles, ceramic tiles, grey walls, ceramic flooring, an integrated sink and engineered stone worktops.
This is an example of a medium sized scandinavian ensuite bathroom in Gold Coast - Tweed with flat-panel cabinets, white cabinets, a corner shower, a one-piece toilet, white tiles, ceramic tiles, grey walls, ceramic flooring, an integrated sink and engineered stone worktops.
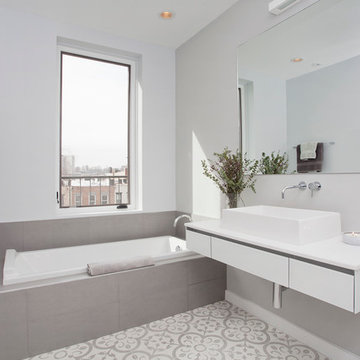
Jennifer Brown
Photo of a medium sized scandinavian grey and white bathroom in New York with a vessel sink, a built-in bath, grey tiles and grey walls.
Photo of a medium sized scandinavian grey and white bathroom in New York with a vessel sink, a built-in bath, grey tiles and grey walls.
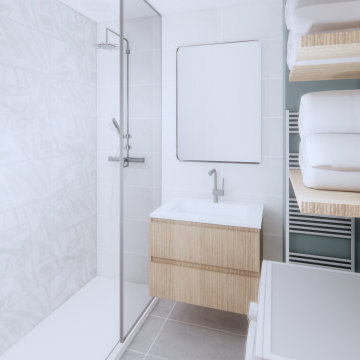
La volonté de ce projet était de repenser les volumes du séjour afin d'ouvrir la cuisine et d'intégrer un espace bureau pour le télétravail. L'ambiance voulue reste naturelle et chaleureuse.
Ensuite, nous avons travaillé sur l'intégration de rangements dans tout l'appartement sans perdre d'espace. J'ai accompagné le client dans le choix des matériaux et couleurs du projet.
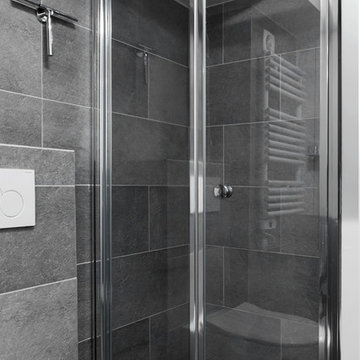
©JULIETTE JEM
Inspiration for a small scandinavian ensuite bathroom in Paris with beaded cabinets, grey cabinets, an alcove shower, a wall mounted toilet, grey tiles, grey walls, a submerged sink, concrete worktops, grey floors, a sliding door and grey worktops.
Inspiration for a small scandinavian ensuite bathroom in Paris with beaded cabinets, grey cabinets, an alcove shower, a wall mounted toilet, grey tiles, grey walls, a submerged sink, concrete worktops, grey floors, a sliding door and grey worktops.
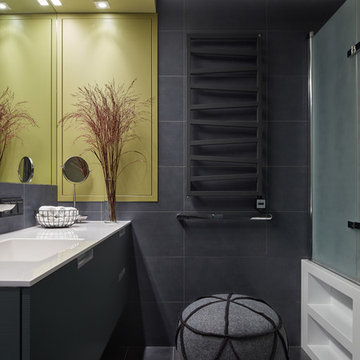
Антон Фруктов и Марина Фруктова
Фотограф - Сергей Ананьев
Inspiration for a scandi bathroom in Moscow with flat-panel cabinets, grey cabinets, grey tiles, grey walls, an integrated sink, solid surface worktops and a corner shower.
Inspiration for a scandi bathroom in Moscow with flat-panel cabinets, grey cabinets, grey tiles, grey walls, an integrated sink, solid surface worktops and a corner shower.
Scandinavian Bathroom with Grey Walls Ideas and Designs
3

 Shelves and shelving units, like ladder shelves, will give you extra space without taking up too much floor space. Also look for wire, wicker or fabric baskets, large and small, to store items under or next to the sink, or even on the wall.
Shelves and shelving units, like ladder shelves, will give you extra space without taking up too much floor space. Also look for wire, wicker or fabric baskets, large and small, to store items under or next to the sink, or even on the wall.  The sink, the mirror, shower and/or bath are the places where you might want the clearest and strongest light. You can use these if you want it to be bright and clear. Otherwise, you might want to look at some soft, ambient lighting in the form of chandeliers, short pendants or wall lamps. You could use accent lighting around your Scandinavian bath in the form to create a tranquil, spa feel, as well.
The sink, the mirror, shower and/or bath are the places where you might want the clearest and strongest light. You can use these if you want it to be bright and clear. Otherwise, you might want to look at some soft, ambient lighting in the form of chandeliers, short pendants or wall lamps. You could use accent lighting around your Scandinavian bath in the form to create a tranquil, spa feel, as well. 