Scandinavian Bathroom with Grey Walls Ideas and Designs
Refine by:
Budget
Sort by:Popular Today
61 - 80 of 888 photos
Item 1 of 3
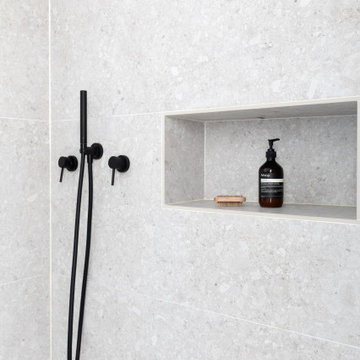
La salle d’eau est séparée de la chambre par une porte coulissante vitrée afin de laisser passer la lumière.
Inspiration for a large scandi grey and black ensuite bathroom in Paris with a built-in shower, grey tiles, stone slabs, grey walls, white floors and an open shower.
Inspiration for a large scandi grey and black ensuite bathroom in Paris with a built-in shower, grey tiles, stone slabs, grey walls, white floors and an open shower.
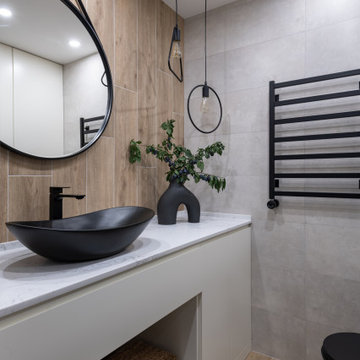
Небольшой санузел с душевой в нише, черной сантехникой и встроенной системой хранения со скрытой стиральной машиной. Черный электрический радиатор и круглое зеркало на ремне. Плитка под дерево и бетон. Черный смесители и плетеные корзины в нише под раковиной.
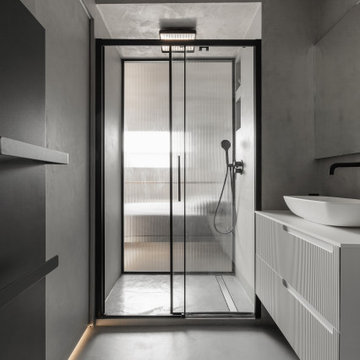
Mobile bagno a due cassetti e lavabo marca Fiora, in bianco con rubinetteria in nero. Elementi sospesi e box doccia con ante scorrevoli e parete zigrinata.
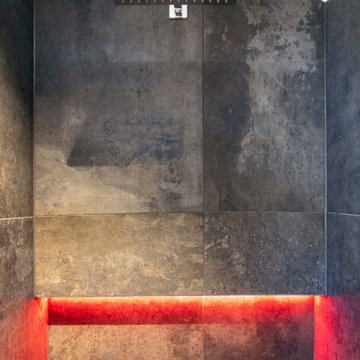
Aufnahmen: Michael Voit
This is an example of a scandi bathroom in Munich with grey floors, a single sink, a built-in shower, grey walls and an open shower.
This is an example of a scandi bathroom in Munich with grey floors, a single sink, a built-in shower, grey walls and an open shower.
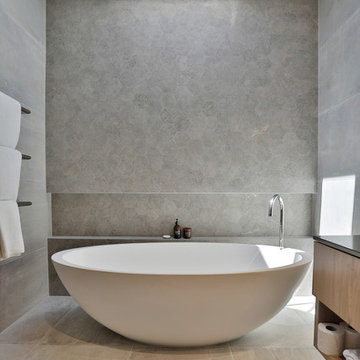
Scandi feeling to this bathroom with the oak vanities, French oak flooring and pale grey wall tiles.
Jaime Corbel
This is an example of a medium sized scandi shower room bathroom in Auckland with light wood cabinets, a freestanding bath, a walk-in shower, a one-piece toilet, grey tiles, ceramic tiles, grey walls, light hardwood flooring, a console sink, engineered stone worktops, brown floors, an open shower and black worktops.
This is an example of a medium sized scandi shower room bathroom in Auckland with light wood cabinets, a freestanding bath, a walk-in shower, a one-piece toilet, grey tiles, ceramic tiles, grey walls, light hardwood flooring, a console sink, engineered stone worktops, brown floors, an open shower and black worktops.
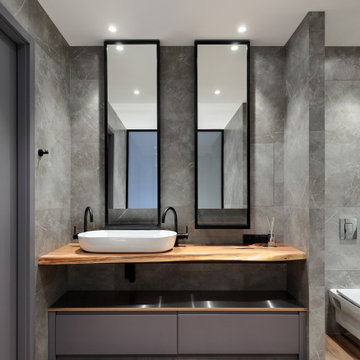
Ванная комната со световым окном и регулирующимся затемнением.
This is an example of a medium sized scandi ensuite bathroom in Saint Petersburg with flat-panel cabinets, grey cabinets, a freestanding bath, an alcove shower, a wall mounted toilet, grey tiles, porcelain tiles, grey walls, wood-effect flooring, a vessel sink, wooden worktops, brown floors, a shower curtain, brown worktops, feature lighting, a single sink and a freestanding vanity unit.
This is an example of a medium sized scandi ensuite bathroom in Saint Petersburg with flat-panel cabinets, grey cabinets, a freestanding bath, an alcove shower, a wall mounted toilet, grey tiles, porcelain tiles, grey walls, wood-effect flooring, a vessel sink, wooden worktops, brown floors, a shower curtain, brown worktops, feature lighting, a single sink and a freestanding vanity unit.

Nos clients ont fait l'acquisition de ce 135 m² afin d'y loger leur future famille. Le couple avait une certaine vision de leur intérieur idéal : de grands espaces de vie et de nombreux rangements.
Nos équipes ont donc traduit cette vision physiquement. Ainsi, l'appartement s'ouvre sur une entrée intemporelle où se dresse un meuble Ikea et une niche boisée. Éléments parfaits pour habiller le couloir et y ranger des éléments sans l'encombrer d'éléments extérieurs.
Les pièces de vie baignent dans la lumière. Au fond, il y a la cuisine, située à la place d'une ancienne chambre. Elle détonne de par sa singularité : un look contemporain avec ses façades grises et ses finitions en laiton sur fond de papier au style anglais.
Les rangements de la cuisine s'invitent jusqu'au premier salon comme un trait d'union parfait entre les 2 pièces.
Derrière une verrière coulissante, on trouve le 2e salon, lieu de détente ultime avec sa bibliothèque-meuble télé conçue sur-mesure par nos équipes.
Enfin, les SDB sont un exemple de notre savoir-faire ! Il y a celle destinée aux enfants : spacieuse, chaleureuse avec sa baignoire ovale. Et celle des parents : compacte et aux traits plus masculins avec ses touches de noir.
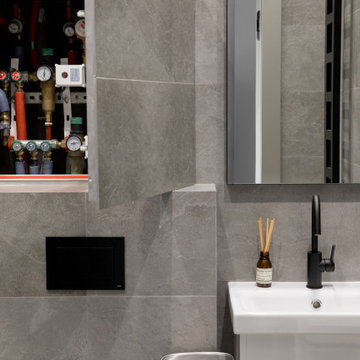
Design ideas for a medium sized scandi grey and white shower room bathroom in Moscow with flat-panel cabinets, white cabinets, an alcove shower, a wall mounted toilet, grey tiles, porcelain tiles, grey walls, porcelain flooring, grey floors, a sliding door, a single sink and a floating vanity unit.

Inspiration for a small scandi family bathroom in Perth with flat-panel cabinets, light wood cabinets, a built-in shower, a one-piece toilet, green tiles, mosaic tiles, grey walls, porcelain flooring, a vessel sink, engineered stone worktops, grey floors, a hinged door, white worktops, a single sink and a built in vanity unit.

Design ideas for a small scandi bathroom in San Francisco with flat-panel cabinets, white cabinets, an alcove bath, a shower/bath combination, a one-piece toilet, white tiles, porcelain tiles, grey walls, porcelain flooring, a submerged sink, engineered stone worktops, beige floors, a shower curtain and beige worktops.
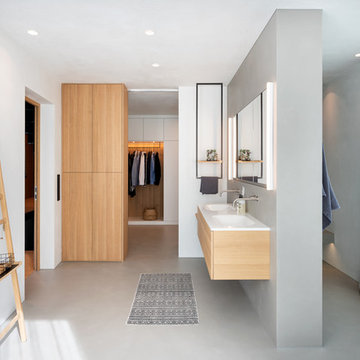
Inspiration for an expansive scandinavian ensuite bathroom in Munich with an alcove bath, mirror tiles, grey walls, concrete flooring, an integrated sink, wooden worktops, grey floors and beige worktops.
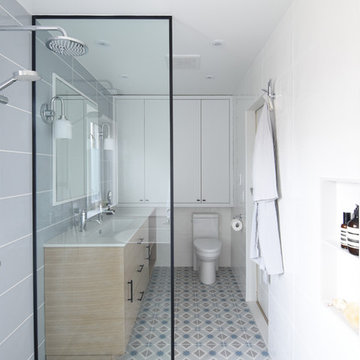
Inspiration for a medium sized scandinavian ensuite bathroom in Montreal with flat-panel cabinets, light wood cabinets, an alcove shower, grey tiles, porcelain tiles, grey walls, porcelain flooring, a trough sink, multi-coloured floors, a hinged door and white worktops.
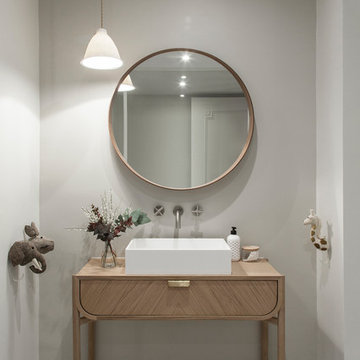
Bertrand Fompeyrine Photographe
Inspiration for a scandi bathroom in Paris with flat-panel cabinets, medium wood cabinets, grey walls, a vessel sink, wooden worktops, grey floors and brown worktops.
Inspiration for a scandi bathroom in Paris with flat-panel cabinets, medium wood cabinets, grey walls, a vessel sink, wooden worktops, grey floors and brown worktops.
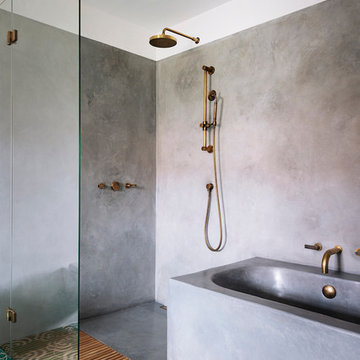
Die Badewanne und die Dusche wurde aus imprägniertem Tadelakt geformt. Ein flächenbündiger Rost aus Teakholz bildet den Übergang zu den Zementfliesen und bringt eine warme Atmosphäre in den Raum.
Foto: Sorin Morar
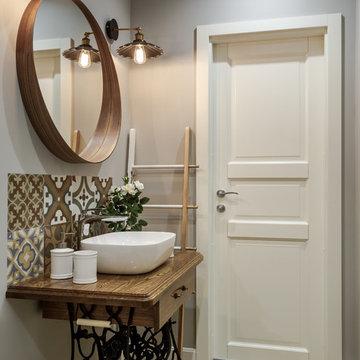
This is an example of a scandinavian bathroom in Moscow with brown tiles, beige tiles, grey walls, a vessel sink, wooden worktops, brown worktops, medium wood cabinets, light hardwood flooring and beige floors.

Master suite addition to an existing 20's Spanish home in the heart of Sherman Oaks, approx. 300+ sq. added to this 1300sq. home to provide the needed master bedroom suite. the large 14' by 14' bedroom has a 1 lite French door to the back yard and a large window allowing much needed natural light, the new hardwood floors were matched to the existing wood flooring of the house, a Spanish style arch was done at the entrance to the master bedroom to conform with the rest of the architectural style of the home.
The master bathroom on the other hand was designed with a Scandinavian style mixed with Modern wall mounted toilet to preserve space and to allow a clean look, an amazing gloss finish freestanding vanity unit boasting wall mounted faucets and a whole wall tiled with 2x10 subway tile in a herringbone pattern.
For the floor tile we used 8x8 hand painted cement tile laid in a pattern pre determined prior to installation.
The wall mounted toilet has a huge open niche above it with a marble shelf to be used for decoration.
The huge shower boasts 2x10 herringbone pattern subway tile, a side to side niche with a marble shelf, the same marble material was also used for the shower step to give a clean look and act as a trim between the 8x8 cement tiles and the bark hex tile in the shower pan.
Notice the hidden drain in the center with tile inserts and the great modern plumbing fixtures in an old work antique bronze finish.
A walk-in closet was constructed as well to allow the much needed storage space.

Photo of a medium sized scandinavian family bathroom in London with flat-panel cabinets, light wood cabinets, a freestanding bath, a walk-in shower, a one-piece toilet, brown tiles, wood-effect tiles, grey walls, ceramic flooring, a console sink, solid surface worktops, grey floors, an open shower, white worktops, a single sink and a freestanding vanity unit.
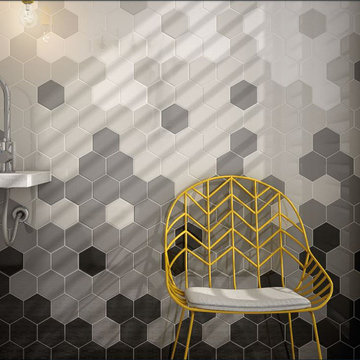
Offering a classic look, Hexagon Glossy Ceramic Tile is reminiscent of Victorian-era tile and features a smooth, high-gloss finish for a clean, stylish look. Ideal for any setting. These tiles are easy to clean and durable for a long-lasting use. These tiles are suitable primarily for interior residential walls. These tiles are ideal for bathroom and backsplashes and even offer frost resistance for some exterior work. Hexagon glossy tile are available at Home Carpet One in white, light grey and dark grey colors.

Mobile bagno a due cassetti e lavabo marca Fiora, in bianco con rubinetteria in nero. Elementi sospesi.
Inspiration for a medium sized scandi grey and white shower room bathroom in Milan with white cabinets, grey walls, concrete flooring, grey floors, white worktops, a single sink and a floating vanity unit.
Inspiration for a medium sized scandi grey and white shower room bathroom in Milan with white cabinets, grey walls, concrete flooring, grey floors, white worktops, a single sink and a floating vanity unit.

Adding a pop of color to a room can really help transform anyone's home! Even better with it being just towels we can always interchange to anyone's evolving decor. We also did high-low design with a furniture vanity, wide spread faucets, hanging pendants, etc.
Scandinavian Bathroom with Grey Walls Ideas and Designs
4

 Shelves and shelving units, like ladder shelves, will give you extra space without taking up too much floor space. Also look for wire, wicker or fabric baskets, large and small, to store items under or next to the sink, or even on the wall.
Shelves and shelving units, like ladder shelves, will give you extra space without taking up too much floor space. Also look for wire, wicker or fabric baskets, large and small, to store items under or next to the sink, or even on the wall.  The sink, the mirror, shower and/or bath are the places where you might want the clearest and strongest light. You can use these if you want it to be bright and clear. Otherwise, you might want to look at some soft, ambient lighting in the form of chandeliers, short pendants or wall lamps. You could use accent lighting around your Scandinavian bath in the form to create a tranquil, spa feel, as well.
The sink, the mirror, shower and/or bath are the places where you might want the clearest and strongest light. You can use these if you want it to be bright and clear. Otherwise, you might want to look at some soft, ambient lighting in the form of chandeliers, short pendants or wall lamps. You could use accent lighting around your Scandinavian bath in the form to create a tranquil, spa feel, as well. 