Scandinavian Bathroom with Grey Walls Ideas and Designs
Refine by:
Budget
Sort by:Popular Today
121 - 140 of 887 photos
Item 1 of 3
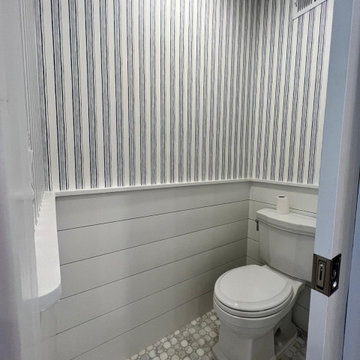
Design ideas for a large scandi ensuite bathroom in Los Angeles with shaker cabinets, light wood cabinets, an alcove bath, a shower/bath combination, grey tiles, metro tiles, grey walls, a submerged sink, engineered stone worktops, grey floors, a shower curtain, grey worktops, double sinks, a built in vanity unit and wallpapered walls.
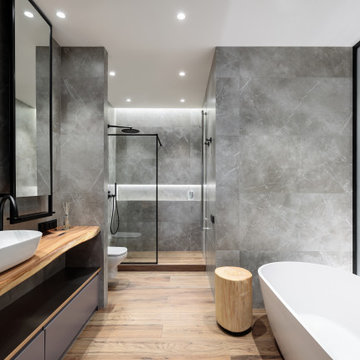
Ванная комната со световым окном и регулирующимся затемнением.
Inspiration for a medium sized scandi ensuite bathroom in Saint Petersburg with flat-panel cabinets, grey cabinets, a freestanding bath, an alcove shower, a wall mounted toilet, grey tiles, porcelain tiles, grey walls, wood-effect flooring, a vessel sink, wooden worktops, brown floors, a shower curtain, brown worktops, feature lighting, a single sink and a freestanding vanity unit.
Inspiration for a medium sized scandi ensuite bathroom in Saint Petersburg with flat-panel cabinets, grey cabinets, a freestanding bath, an alcove shower, a wall mounted toilet, grey tiles, porcelain tiles, grey walls, wood-effect flooring, a vessel sink, wooden worktops, brown floors, a shower curtain, brown worktops, feature lighting, a single sink and a freestanding vanity unit.
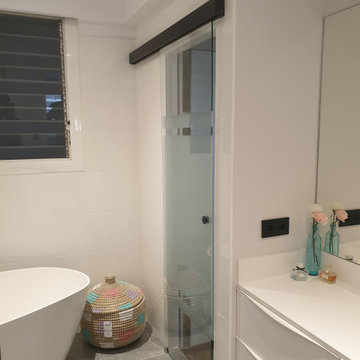
Large scandinavian ensuite bathroom in Barcelona with flat-panel cabinets, white cabinets, a freestanding bath, a shower/bath combination, a two-piece toilet, white tiles, ceramic tiles, grey walls, ceramic flooring, a vessel sink, grey floors, a single sink and a floating vanity unit.
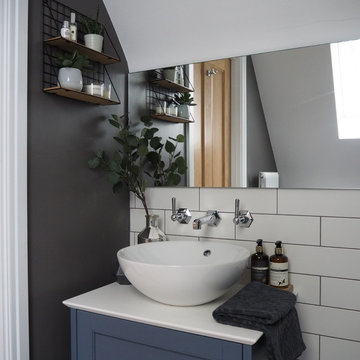
This is an example of a small scandinavian ensuite bathroom in Other with shaker cabinets, blue cabinets, an alcove shower, a wall mounted toilet, white tiles, ceramic tiles, grey walls, ceramic flooring, engineered stone worktops, grey floors, a hinged door and white worktops.
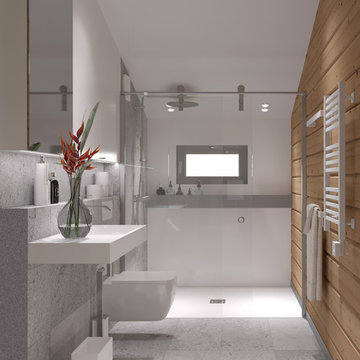
Дизайн компактного санузла в современном стиле, с душевым пространством под скатом кровли, на мансарде, в доме из клеёного бруса пос. Приволье. Akhunov Architects / Дизайн интерьера в Перми и не только.
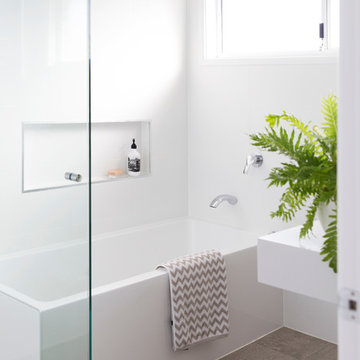
Guest Bathroom, Interior Design by Donna Guyler Design
Design ideas for a small scandi bathroom in Gold Coast - Tweed with flat-panel cabinets, white cabinets, a corner bath, a corner shower, a one-piece toilet, white tiles, ceramic tiles, grey walls, ceramic flooring, an integrated sink and engineered stone worktops.
Design ideas for a small scandi bathroom in Gold Coast - Tweed with flat-panel cabinets, white cabinets, a corner bath, a corner shower, a one-piece toilet, white tiles, ceramic tiles, grey walls, ceramic flooring, an integrated sink and engineered stone worktops.
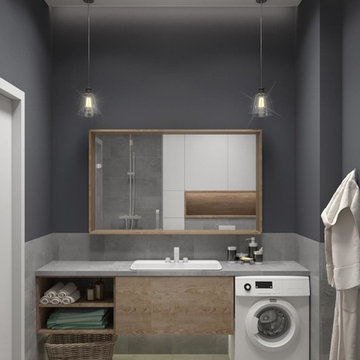
3D visualization by Maria Gogolina
Design ideas for a small scandinavian ensuite bathroom in Other with grey tiles, grey walls, ceramic flooring and a laundry area.
Design ideas for a small scandinavian ensuite bathroom in Other with grey tiles, grey walls, ceramic flooring and a laundry area.
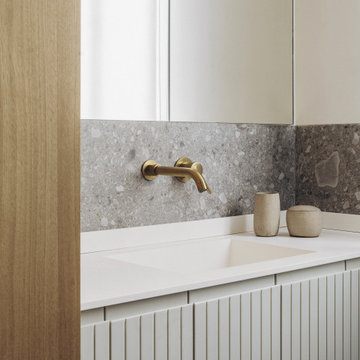
This is an example of a small scandi grey and white ensuite wet room bathroom in Madrid with raised-panel cabinets, white cabinets, a two-piece toilet, grey tiles, grey walls, porcelain flooring, an integrated sink, engineered stone worktops, grey floors, a sliding door, white worktops, a single sink and a built in vanity unit.
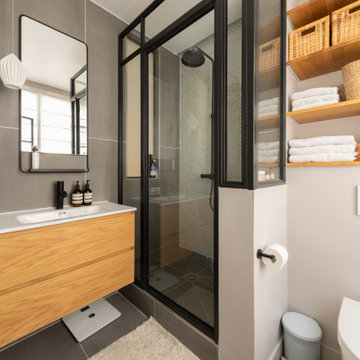
Nos clients ont fait l'acquisition de ce 135 m² afin d'y loger leur future famille. Le couple avait une certaine vision de leur intérieur idéal : de grands espaces de vie et de nombreux rangements.
Nos équipes ont donc traduit cette vision physiquement. Ainsi, l'appartement s'ouvre sur une entrée intemporelle où se dresse un meuble Ikea et une niche boisée. Éléments parfaits pour habiller le couloir et y ranger des éléments sans l'encombrer d'éléments extérieurs.
Les pièces de vie baignent dans la lumière. Au fond, il y a la cuisine, située à la place d'une ancienne chambre. Elle détonne de par sa singularité : un look contemporain avec ses façades grises et ses finitions en laiton sur fond de papier au style anglais.
Les rangements de la cuisine s'invitent jusqu'au premier salon comme un trait d'union parfait entre les 2 pièces.
Derrière une verrière coulissante, on trouve le 2e salon, lieu de détente ultime avec sa bibliothèque-meuble télé conçue sur-mesure par nos équipes.
Enfin, les SDB sont un exemple de notre savoir-faire ! Il y a celle destinée aux enfants : spacieuse, chaleureuse avec sa baignoire ovale. Et celle des parents : compacte et aux traits plus masculins avec ses touches de noir.
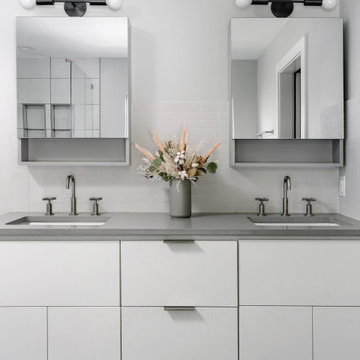
Completed in 2020, this large 3,500 square foot bungalow underwent a major facelift from the 1990s finishes throughout the house. We worked with the homeowners who have two sons to create a bright and serene forever home. The project consisted of one kitchen, four bathrooms, den, and game room. We mixed Scandinavian and mid-century modern styles to create these unique and fun spaces.
---
Project designed by the Atomic Ranch featured modern designers at Breathe Design Studio. From their Austin design studio, they serve an eclectic and accomplished nationwide clientele including in Palm Springs, LA, and the San Francisco Bay Area.
For more about Breathe Design Studio, see here: https://www.breathedesignstudio.com/
To learn more about this project, see here: https://www.breathedesignstudio.com/bungalow-remodel
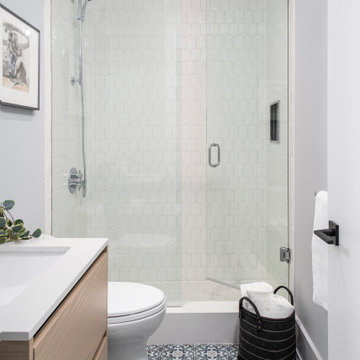
Photo of a medium sized scandi shower room bathroom in Toronto with flat-panel cabinets, light wood cabinets, a submerged bath, an alcove shower, a one-piece toilet, white tiles, ceramic tiles, grey walls, ceramic flooring, a submerged sink, wooden worktops, a hinged door and white worktops.
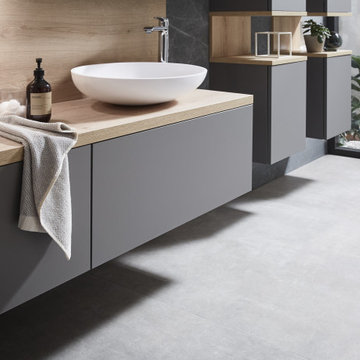
minimalist bathroom / fenix laminate/ white washed oak
Medium sized scandinavian ensuite bathroom in Miami with freestanding cabinets, grey cabinets, a freestanding bath, grey tiles, grey walls, ceramic flooring, a vessel sink, wooden worktops, grey floors and multi-coloured worktops.
Medium sized scandinavian ensuite bathroom in Miami with freestanding cabinets, grey cabinets, a freestanding bath, grey tiles, grey walls, ceramic flooring, a vessel sink, wooden worktops, grey floors and multi-coloured worktops.
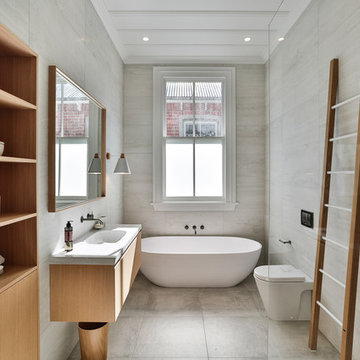
The main bathroom has a calming scandi feel. With gery tiling and an oak vanity and shelving unit.
Jamie Cobel
This is an example of a medium sized scandi shower room bathroom in Auckland with a one-piece toilet, grey tiles, marble worktops, white worktops, light wood cabinets, a freestanding bath, ceramic tiles, grey walls, ceramic flooring, grey floors, flat-panel cabinets and an integrated sink.
This is an example of a medium sized scandi shower room bathroom in Auckland with a one-piece toilet, grey tiles, marble worktops, white worktops, light wood cabinets, a freestanding bath, ceramic tiles, grey walls, ceramic flooring, grey floors, flat-panel cabinets and an integrated sink.
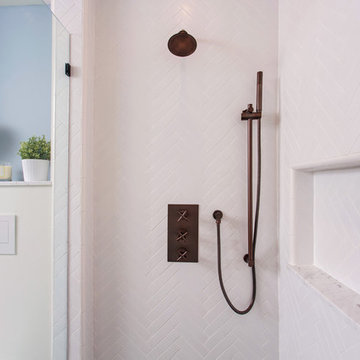
Master suite addition to an existing 20's Spanish home in the heart of Sherman Oaks, approx. 300+ sq. added to this 1300sq. home to provide the needed master bedroom suite. the large 14' by 14' bedroom has a 1 lite French door to the back yard and a large window allowing much needed natural light, the new hardwood floors were matched to the existing wood flooring of the house, a Spanish style arch was done at the entrance to the master bedroom to conform with the rest of the architectural style of the home.
The master bathroom on the other hand was designed with a Scandinavian style mixed with Modern wall mounted toilet to preserve space and to allow a clean look, an amazing gloss finish freestanding vanity unit boasting wall mounted faucets and a whole wall tiled with 2x10 subway tile in a herringbone pattern.
For the floor tile we used 8x8 hand painted cement tile laid in a pattern pre determined prior to installation.
The wall mounted toilet has a huge open niche above it with a marble shelf to be used for decoration.
The huge shower boasts 2x10 herringbone pattern subway tile, a side to side niche with a marble shelf, the same marble material was also used for the shower step to give a clean look and act as a trim between the 8x8 cement tiles and the bark hex tile in the shower pan.
Notice the hidden drain in the center with tile inserts and the great modern plumbing fixtures in an old work antique bronze finish.
A walk-in closet was constructed as well to allow the much needed storage space.
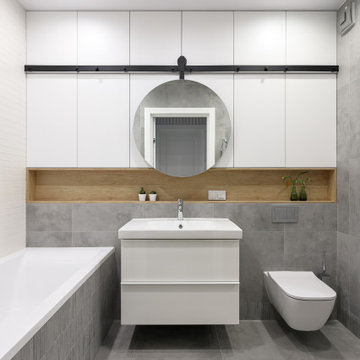
Ванная комната с ванной и зеркалом на рейлинге.
Medium sized scandi bathroom in Saint Petersburg with flat-panel cabinets, white cabinets, a submerged bath, grey tiles, porcelain tiles, engineered stone worktops, white worktops, a single sink, a floating vanity unit, a wall mounted toilet, grey walls, ceramic flooring, a vessel sink and grey floors.
Medium sized scandi bathroom in Saint Petersburg with flat-panel cabinets, white cabinets, a submerged bath, grey tiles, porcelain tiles, engineered stone worktops, white worktops, a single sink, a floating vanity unit, a wall mounted toilet, grey walls, ceramic flooring, a vessel sink and grey floors.
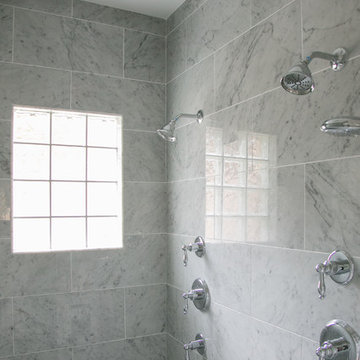
Photography by:
Jill Christina Hansen
IG: @jillchristina_dk
Photo of a medium sized scandi ensuite bathroom in Houston with raised-panel cabinets, white cabinets, a corner shower, grey tiles, marble tiles, grey walls, marble flooring, a submerged sink, marble worktops, grey floors, a hinged door and grey worktops.
Photo of a medium sized scandi ensuite bathroom in Houston with raised-panel cabinets, white cabinets, a corner shower, grey tiles, marble tiles, grey walls, marble flooring, a submerged sink, marble worktops, grey floors, a hinged door and grey worktops.
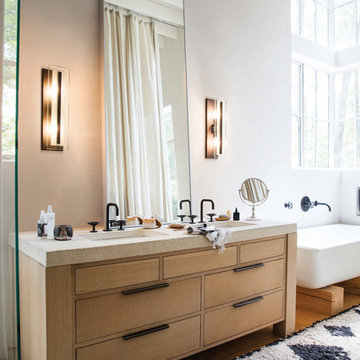
Voted Best of Westchester by Westchester Magazine for several years running, HI-LIGHT is based in Yonkers, New York only fifteen miles from Manhattan. After more than thirty years it is still run on a daily basis by the same family. Our children were brought up in the lighting business and work with us today to continue the HI-LIGHT tradition of offering lighting and home accessories of exceptional quality, style, and price while providing the service our customers have come to expect. Come and visit our lighting showroom in Yonkers.
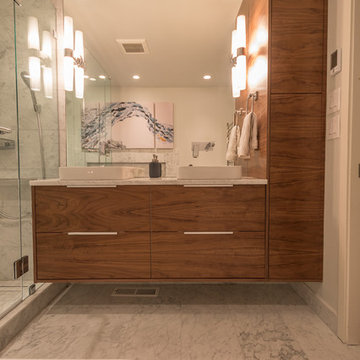
Here we used a combination of IKEA's Godmorgon vanity with a 15" kitchen pantry cabinet for linen storage. Faced with our Bespoke Walnut doors, drawers and panels, and sequenced for horizontal grain matching to create a stunning focal point to a lavish master bath.
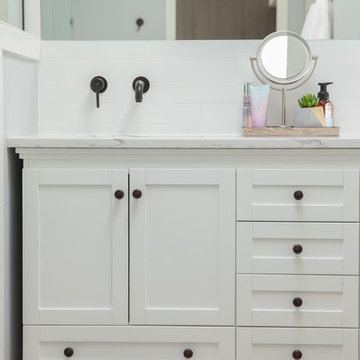
Master Bedroom & Bath Addition
Inspiration for a medium sized scandi ensuite bathroom in Portland with shaker cabinets, white cabinets, a built-in bath, a corner shower, a one-piece toilet, white tiles, porcelain tiles, grey walls, ceramic flooring, a submerged sink, engineered stone worktops, grey floors, a hinged door and white worktops.
Inspiration for a medium sized scandi ensuite bathroom in Portland with shaker cabinets, white cabinets, a built-in bath, a corner shower, a one-piece toilet, white tiles, porcelain tiles, grey walls, ceramic flooring, a submerged sink, engineered stone worktops, grey floors, a hinged door and white worktops.

Photo of a medium sized scandinavian bathroom in Melbourne with light wood cabinets, a freestanding bath, a corner shower, black tiles, grey walls, grey floors, an open shower, grey worktops, a single sink, a built in vanity unit and flat-panel cabinets.
Scandinavian Bathroom with Grey Walls Ideas and Designs
7

 Shelves and shelving units, like ladder shelves, will give you extra space without taking up too much floor space. Also look for wire, wicker or fabric baskets, large and small, to store items under or next to the sink, or even on the wall.
Shelves and shelving units, like ladder shelves, will give you extra space without taking up too much floor space. Also look for wire, wicker or fabric baskets, large and small, to store items under or next to the sink, or even on the wall.  The sink, the mirror, shower and/or bath are the places where you might want the clearest and strongest light. You can use these if you want it to be bright and clear. Otherwise, you might want to look at some soft, ambient lighting in the form of chandeliers, short pendants or wall lamps. You could use accent lighting around your Scandinavian bath in the form to create a tranquil, spa feel, as well.
The sink, the mirror, shower and/or bath are the places where you might want the clearest and strongest light. You can use these if you want it to be bright and clear. Otherwise, you might want to look at some soft, ambient lighting in the form of chandeliers, short pendants or wall lamps. You could use accent lighting around your Scandinavian bath in the form to create a tranquil, spa feel, as well. 