Scandinavian Bathroom with Grey Walls Ideas and Designs
Refine by:
Budget
Sort by:Popular Today
81 - 100 of 888 photos
Item 1 of 3

Adding a pop of color to a room can really help transform anyone's home! Even better with it being just towels we can always interchange to anyone's evolving decor. We also did high-low design with a furniture vanity, wide spread faucets, hanging pendants, etc.
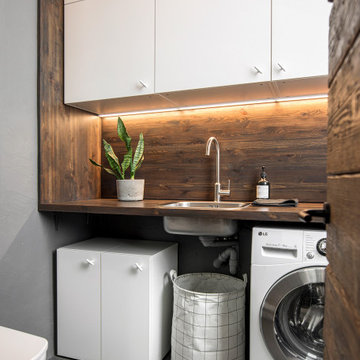
Design ideas for a small scandi bathroom in Saint Petersburg with flat-panel cabinets, white cabinets, grey walls, porcelain flooring, grey floors, a built-in sink, wooden worktops, brown worktops, a laundry area and a single sink.
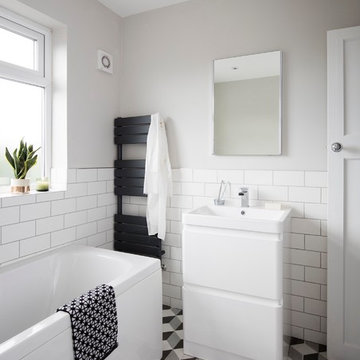
Photo of a scandi bathroom in Other with flat-panel cabinets, yellow cabinets, white tiles, metro tiles, grey walls and multi-coloured floors.
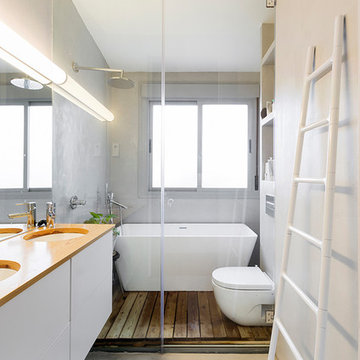
CDP Arquitectos, Andres Arranz Servicios Fotográficos
Small scandinavian ensuite bathroom in Madrid with flat-panel cabinets, white cabinets, a freestanding bath, a wall mounted toilet, grey walls, a submerged sink, grey floors, a hinged door and orange worktops.
Small scandinavian ensuite bathroom in Madrid with flat-panel cabinets, white cabinets, a freestanding bath, a wall mounted toilet, grey walls, a submerged sink, grey floors, a hinged door and orange worktops.
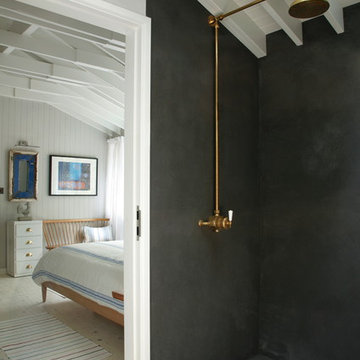
Alison Hammond Photography
This is an example of a scandinavian bathroom in London with a freestanding bath, a vessel sink and grey walls.
This is an example of a scandinavian bathroom in London with a freestanding bath, a vessel sink and grey walls.
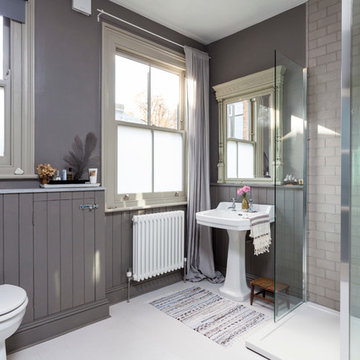
Photo: Chris Snook © 2014 Houzz
This is an example of a scandi bathroom in London with a pedestal sink, a corner shower, grey tiles, metro tiles and grey walls.
This is an example of a scandi bathroom in London with a pedestal sink, a corner shower, grey tiles, metro tiles and grey walls.

We took this ordinary master bath/bedroom and turned it into a more functional, eye-candy, and updated retreat. From the faux brick wall in the master bath, floating bedside table from Wheatland Cabinets, sliding barn door into the master bath, free-standing tub, Restoration Hardware light fixtures, and custom vanity. All right in the heart of the Chicago suburbs.
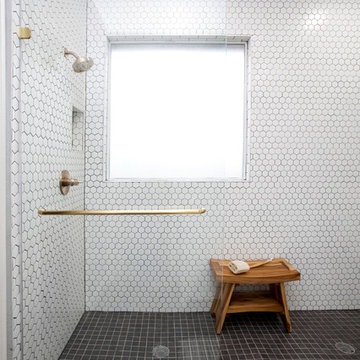
A small yet stylish modern bathroom remodel. Double standing shower with beautiful white hexagon tiles & black grout to create a great contrast.Gold round wall mirrors, dark gray flooring with white his & hers vanities and Carrera marble countertop. Gold hardware to complete the chic look.

Peter Clarke
Medium sized scandinavian ensuite bathroom in Melbourne with a console sink, flat-panel cabinets, white cabinets, engineered stone worktops, grey tiles, stone tiles, grey walls and concrete flooring.
Medium sized scandinavian ensuite bathroom in Melbourne with a console sink, flat-panel cabinets, white cabinets, engineered stone worktops, grey tiles, stone tiles, grey walls and concrete flooring.
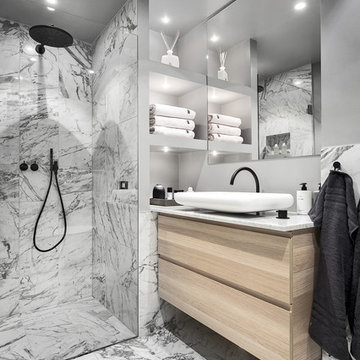
Inspiration for a large scandi grey and white shower room bathroom in Stockholm with flat-panel cabinets, light wood cabinets, grey walls, marble flooring and marble worktops.
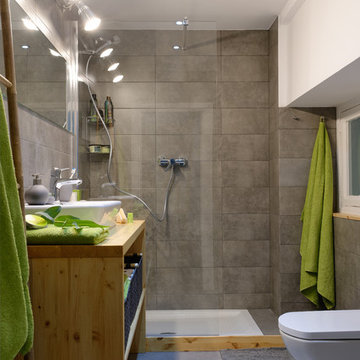
Tomás da Silva
Photo of a medium sized scandinavian shower room bathroom in Barcelona with open cabinets, medium wood cabinets, a walk-in shower, a one-piece toilet, grey walls, a vessel sink and wooden worktops.
Photo of a medium sized scandinavian shower room bathroom in Barcelona with open cabinets, medium wood cabinets, a walk-in shower, a one-piece toilet, grey walls, a vessel sink and wooden worktops.
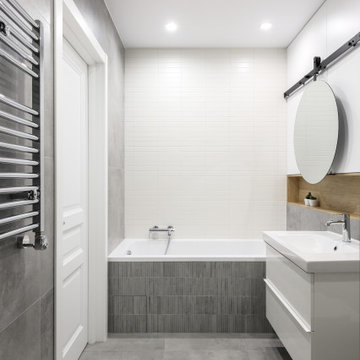
Ванная комната с ванной и зеркалом на рейлинге.
Inspiration for a medium sized scandinavian bathroom in Saint Petersburg with flat-panel cabinets, white cabinets, a submerged bath, a wall mounted toilet, grey tiles, porcelain tiles, grey walls, ceramic flooring, a vessel sink, engineered stone worktops, grey floors, white worktops, a single sink and a floating vanity unit.
Inspiration for a medium sized scandinavian bathroom in Saint Petersburg with flat-panel cabinets, white cabinets, a submerged bath, a wall mounted toilet, grey tiles, porcelain tiles, grey walls, ceramic flooring, a vessel sink, engineered stone worktops, grey floors, white worktops, a single sink and a floating vanity unit.
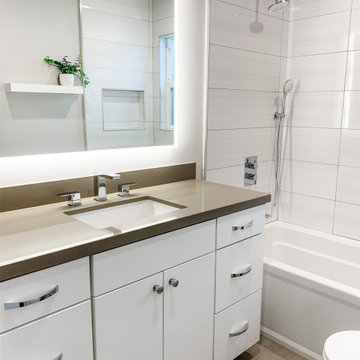
Photo of a small scandi bathroom in San Francisco with flat-panel cabinets, white cabinets, an alcove bath, a shower/bath combination, a one-piece toilet, white tiles, porcelain tiles, grey walls, porcelain flooring, a submerged sink, engineered stone worktops, beige floors, a shower curtain and beige worktops.
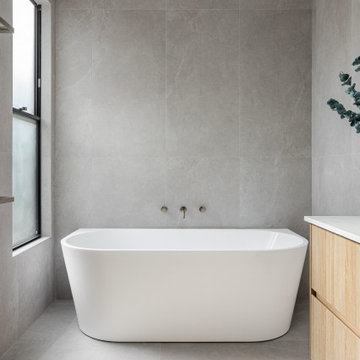
Medium sized scandi ensuite bathroom in Perth with flat-panel cabinets, light wood cabinets, a freestanding bath, a corner shower, grey tiles, porcelain tiles, grey walls, porcelain flooring, a vessel sink, engineered stone worktops, grey floors, an open shower, white worktops, a single sink and a floating vanity unit.
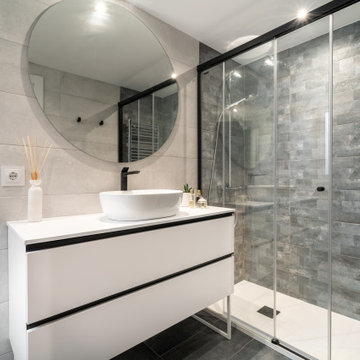
Inspiration for a medium sized scandi grey and white bathroom in Other with flat-panel cabinets, white cabinets, a one-piece toilet, grey tiles, ceramic tiles, grey walls, ceramic flooring, a trough sink, solid surface worktops, grey floors, a sliding door, white worktops, a single sink and a floating vanity unit.

Scandi ensuite bathroom with flat-panel cabinets, light wood cabinets, a freestanding bath, grey walls, a submerged sink, beige floors and beige worktops.
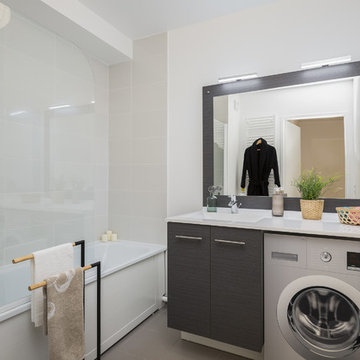
Mathieu Fiol
Inspiration for a scandi shower room bathroom in Other with flat-panel cabinets, grey cabinets, an alcove bath, a shower/bath combination, beige tiles, grey walls, an integrated sink, grey floors, an open shower and white worktops.
Inspiration for a scandi shower room bathroom in Other with flat-panel cabinets, grey cabinets, an alcove bath, a shower/bath combination, beige tiles, grey walls, an integrated sink, grey floors, an open shower and white worktops.
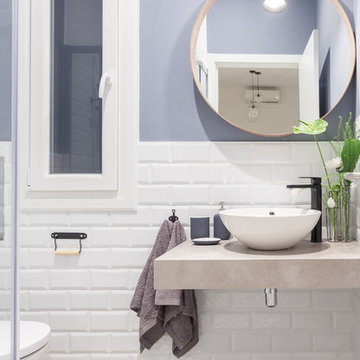
Fotografía y estilismo Nora Zubia
This is an example of a small scandi shower room bathroom in Madrid with open cabinets, grey cabinets, a built-in shower, a one-piece toilet, white tiles, ceramic tiles, grey walls, ceramic flooring, a vessel sink, wooden worktops, black floors and a sliding door.
This is an example of a small scandi shower room bathroom in Madrid with open cabinets, grey cabinets, a built-in shower, a one-piece toilet, white tiles, ceramic tiles, grey walls, ceramic flooring, a vessel sink, wooden worktops, black floors and a sliding door.
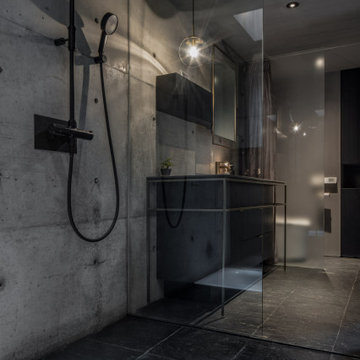
Small scandi grey and black ensuite bathroom in Nagoya with beaded cabinets, black cabinets, a built-in bath, a walk-in shower, a two-piece toilet, grey tiles, grey walls, marble flooring, a submerged sink, engineered stone worktops, black floors, a hinged door, black worktops, a single sink, a built in vanity unit and a timber clad ceiling.

This project for a builder husband and interior-designer wife involved adding onto and restoring the luster of a c. 1883 Carpenter Gothic cottage in Barrington that they had occupied for years while raising their two sons. They were ready to ditch their small tacked-on kitchen that was mostly isolated from the rest of the house, views/daylight, as well as the yard, and replace it with something more generous, brighter, and more open that would improve flow inside and out. They were also eager for a better mudroom, new first-floor 3/4 bath, new basement stair, and a new second-floor master suite above.
The design challenge was to conceive of an addition and renovations that would be in balanced conversation with the original house without dwarfing or competing with it. The new cross-gable addition echoes the original house form, at a somewhat smaller scale and with a simplified more contemporary exterior treatment that is sympathetic to the old house but clearly differentiated from it.
Renovations included the removal of replacement vinyl windows by others and the installation of new Pella black clad windows in the original house, a new dormer in one of the son’s bedrooms, and in the addition. At the first-floor interior intersection between the existing house and the addition, two new large openings enhance flow and access to daylight/view and are outfitted with pairs of salvaged oversized clear-finished wooden barn-slider doors that lend character and visual warmth.
A new exterior deck off the kitchen addition leads to a new enlarged backyard patio that is also accessible from the new full basement directly below the addition.
(Interior fit-out and interior finishes/fixtures by the Owners)
Scandinavian Bathroom with Grey Walls Ideas and Designs
5

 Shelves and shelving units, like ladder shelves, will give you extra space without taking up too much floor space. Also look for wire, wicker or fabric baskets, large and small, to store items under or next to the sink, or even on the wall.
Shelves and shelving units, like ladder shelves, will give you extra space without taking up too much floor space. Also look for wire, wicker or fabric baskets, large and small, to store items under or next to the sink, or even on the wall.  The sink, the mirror, shower and/or bath are the places where you might want the clearest and strongest light. You can use these if you want it to be bright and clear. Otherwise, you might want to look at some soft, ambient lighting in the form of chandeliers, short pendants or wall lamps. You could use accent lighting around your Scandinavian bath in the form to create a tranquil, spa feel, as well.
The sink, the mirror, shower and/or bath are the places where you might want the clearest and strongest light. You can use these if you want it to be bright and clear. Otherwise, you might want to look at some soft, ambient lighting in the form of chandeliers, short pendants or wall lamps. You could use accent lighting around your Scandinavian bath in the form to create a tranquil, spa feel, as well. 