Scandinavian Bathroom with Metro Tiles Ideas and Designs
Refine by:
Budget
Sort by:Popular Today
21 - 40 of 380 photos
Item 1 of 3
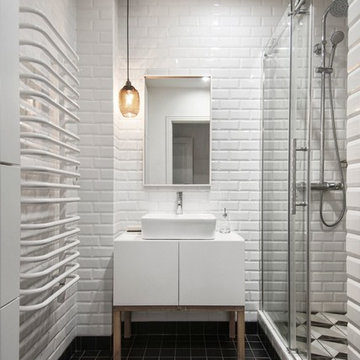
INT2architecture
Small scandi shower room bathroom in Saint Petersburg with flat-panel cabinets, white cabinets, an alcove shower, white tiles, black and white tiles, black tiles, white walls, ceramic flooring, metro tiles, a vessel sink, black floors and a sliding door.
Small scandi shower room bathroom in Saint Petersburg with flat-panel cabinets, white cabinets, an alcove shower, white tiles, black and white tiles, black tiles, white walls, ceramic flooring, metro tiles, a vessel sink, black floors and a sliding door.
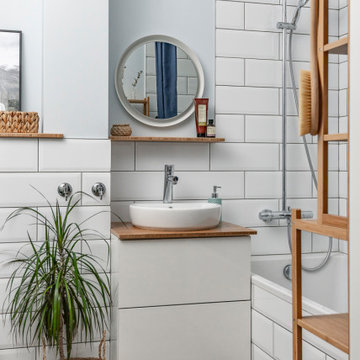
This is an example of a scandinavian ensuite bathroom in Other with flat-panel cabinets, white cabinets, an alcove bath, a shower/bath combination, white tiles, metro tiles, grey walls, wood-effect flooring, a vessel sink, brown floors, a shower curtain, brown worktops, a single sink and a floating vanity unit.
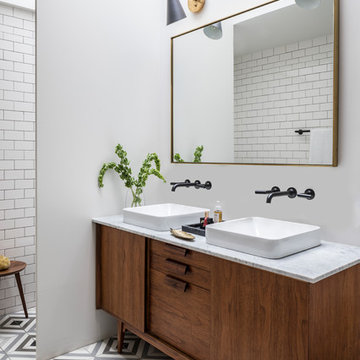
This is an example of a scandi ensuite bathroom in New York with dark wood cabinets, white tiles, metro tiles, white walls, cement flooring, a vessel sink, multi-coloured floors, grey worktops and flat-panel cabinets.

The smallest spaces often have the most impact. In the bathroom, a classy floral wallpaper applied as a wall and ceiling treatment, along with timeless subway tiles on the walls and hexagon tiles on the floor, create balance and visually appealing space.
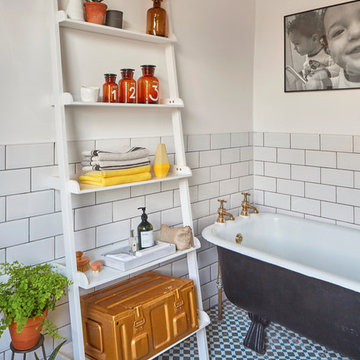
Scandinavian bathroom in Essex with open cabinets, white cabinets, a freestanding bath, white tiles, metro tiles, white walls, ceramic flooring and multi-coloured floors.
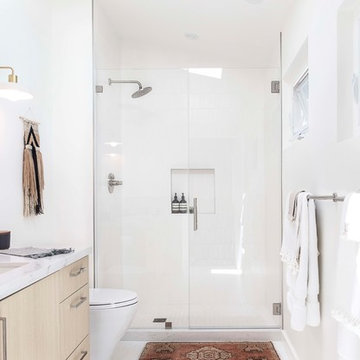
Design ideas for a medium sized scandi shower room bathroom in San Francisco with flat-panel cabinets, light wood cabinets, an alcove shower, white tiles, metro tiles, white walls, mosaic tile flooring, a submerged sink, white floors, a hinged door, quartz worktops and grey worktops.
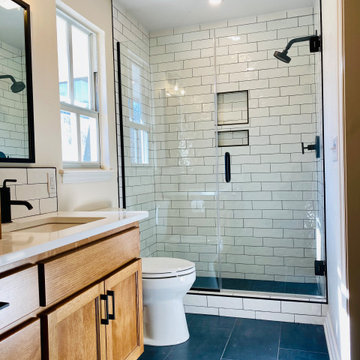
Inspiration for a scandi family bathroom in Oklahoma City with shaker cabinets, medium wood cabinets, an alcove shower, white tiles, metro tiles, ceramic flooring, a submerged sink, engineered stone worktops, blue floors, a hinged door, white worktops, a wall niche, double sinks and a built in vanity unit.
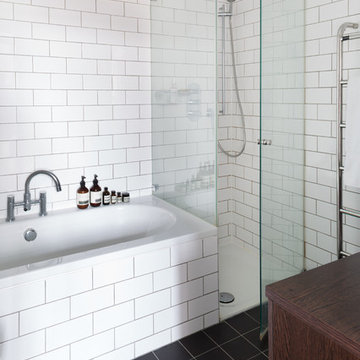
Paul Craig
Design ideas for a medium sized scandinavian ensuite bathroom in London with dark wood cabinets, wooden worktops, a built-in bath, a corner shower, white tiles, metro tiles, white walls and slate flooring.
Design ideas for a medium sized scandinavian ensuite bathroom in London with dark wood cabinets, wooden worktops, a built-in bath, a corner shower, white tiles, metro tiles, white walls and slate flooring.
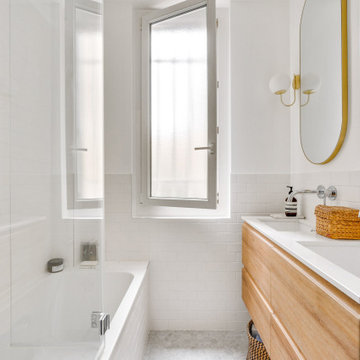
Photo of a scandinavian shower room bathroom in Paris with flat-panel cabinets, medium wood cabinets, a shower/bath combination, white tiles, metro tiles, white walls, a submerged sink, grey floors, white worktops, double sinks and a floating vanity unit.
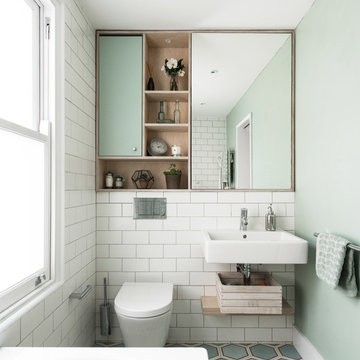
French & Tye
Design ideas for a scandinavian bathroom in London with flat-panel cabinets, green cabinets, a wall mounted toilet, white tiles, metro tiles, green walls, a wall-mounted sink and multi-coloured floors.
Design ideas for a scandinavian bathroom in London with flat-panel cabinets, green cabinets, a wall mounted toilet, white tiles, metro tiles, green walls, a wall-mounted sink and multi-coloured floors.
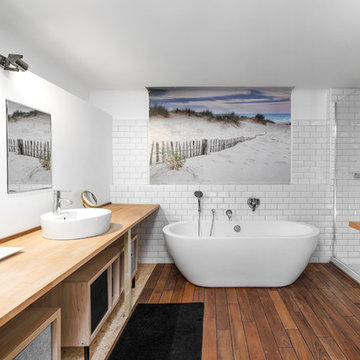
Inspiration for a scandinavian ensuite bathroom in Nice with open cabinets, a freestanding bath, white tiles, metro tiles, white walls, medium hardwood flooring, a hinged door, a corner shower, a vessel sink, wooden worktops, brown floors and beige worktops.
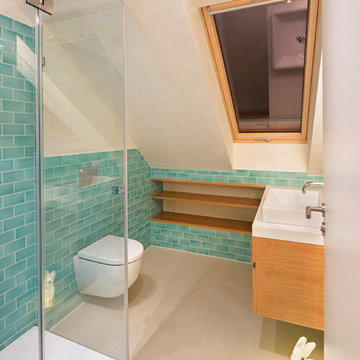
Fotograf: Jens Schumann
Der vielsagende Name „Black Beauty“ lag den Bauherren und Architekten nach Fertigstellung des anthrazitfarbenen Fassadenputzes auf den Lippen. Zusammen mit den ausgestülpten Fensterfaschen in massivem Lärchenholz ergibt sich ein reizvolles Spiel von Farbe und Material, Licht und Schatten auf der Fassade in dem sonst eher unauffälligen Straßenzug in Berlin-Biesdorf.
Das ursprünglich beige verklinkerte Fertighaus aus den 90er Jahren sollte den Bedürfnissen einer jungen Familie angepasst werden. Sie leitet ein erfolgreiches Internet-Startup, Er ist Ramones-Fan und -Sammler, Moderator und Musikjournalist, die Tochter ist gerade geboren. So modern und unkonventionell wie die Bauherren sollte auch das neue Heim werden. Eine zweigeschossige Galeriesituation gibt dem Eingangsbereich neue Großzügigkeit, die Zusammenlegung von Räumen im Erdgeschoss und die Neugliederung im Obergeschoss bieten eindrucksvolle Durchblicke und sorgen für Funktionalität, räumliche Qualität, Licht und Offenheit.
Zentrale Gestaltungselemente sind die auch als Sitzgelegenheit dienenden Fensterfaschen, die filigranen Stahltüren als Sonderanfertigung sowie der ebenso zum industriellen Charme der Türen passende Sichtestrich-Fußboden. Abgerundet wird der vom Charakter her eher kraftvolle und cleane industrielle Stil durch ein zartes Farbkonzept in Blau- und Grüntönen Skylight, Light Blue und Dix Blue und einer Lasurtechnik als Grundton für die Wände und kräftigere Farbakzente durch Craqueléfliesen von Golem. Ausgesuchte Leuchten und Lichtobjekte setzen Akzente und geben den Räumen den letzten Schliff und eine besondere Rafinesse. Im Außenbereich lädt die neue Stufenterrasse um den Pool zu sommerlichen Gartenparties ein.
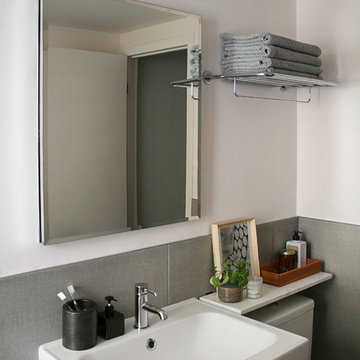
Inspiration for a small scandi bathroom in New York with a wall-mounted sink, flat-panel cabinets, grey cabinets, marble worktops, a built-in bath, a shower/bath combination, a two-piece toilet, grey tiles, metro tiles, white walls and ceramic flooring.
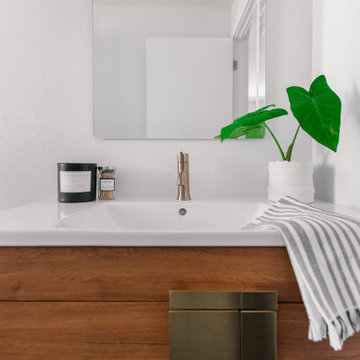
Photo of a small scandinavian ensuite bathroom in Tampa with flat-panel cabinets, brown cabinets, an alcove bath, an alcove shower, white tiles, metro tiles, white walls, ceramic flooring, an integrated sink, engineered stone worktops, black floors, a shower curtain, white worktops, a single sink and a freestanding vanity unit.
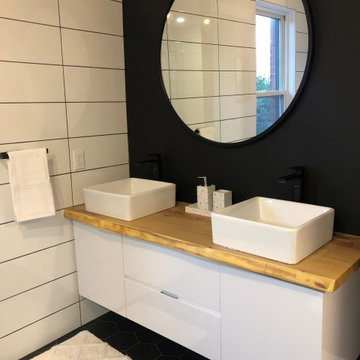
Design ideas for a medium sized scandinavian ensuite bathroom in Other with flat-panel cabinets, white cabinets, white tiles, metro tiles, white walls, mosaic tile flooring, a vessel sink, wooden worktops, black floors, brown worktops, double sinks and a floating vanity unit.
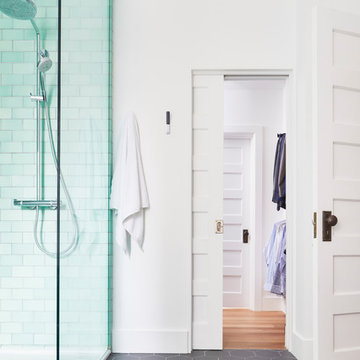
Inspiration for a large scandinavian ensuite bathroom in Toronto with a built-in bath, a built-in shower, a wall mounted toilet, green tiles, metro tiles, white walls, ceramic flooring, a wall-mounted sink, grey floors and an open shower.
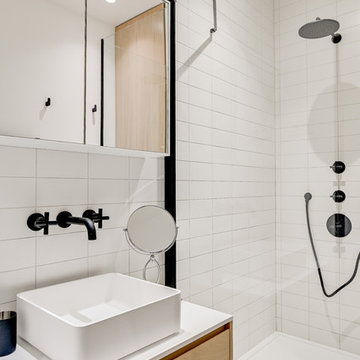
meero
Photo of a small scandinavian shower room bathroom in Paris with beaded cabinets, light wood cabinets, a corner shower, white tiles, metro tiles, white walls, concrete flooring, a built-in sink, solid surface worktops, grey floors, a hinged door and white worktops.
Photo of a small scandinavian shower room bathroom in Paris with beaded cabinets, light wood cabinets, a corner shower, white tiles, metro tiles, white walls, concrete flooring, a built-in sink, solid surface worktops, grey floors, a hinged door and white worktops.
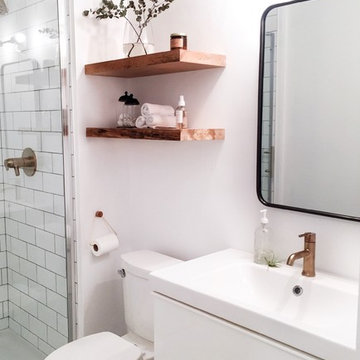
Photo of a small scandinavian shower room bathroom in Vancouver with a corner shower, white tiles, metro tiles, white walls, ceramic flooring, white floors and a hinged door.
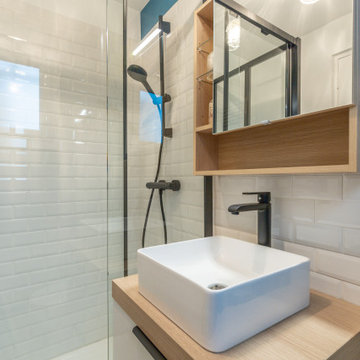
Optimisation d'une salle de bain de 4m2
Photo of a small scandi ensuite bathroom in Paris with beaded cabinets, light wood cabinets, a walk-in shower, a one-piece toilet, white tiles, metro tiles, blue walls, cement flooring, a console sink, wooden worktops, blue floors, a sliding door, beige worktops, a wall niche, a single sink and a floating vanity unit.
Photo of a small scandi ensuite bathroom in Paris with beaded cabinets, light wood cabinets, a walk-in shower, a one-piece toilet, white tiles, metro tiles, blue walls, cement flooring, a console sink, wooden worktops, blue floors, a sliding door, beige worktops, a wall niche, a single sink and a floating vanity unit.
Scandinavian Bathroom with Metro Tiles Ideas and Designs
2
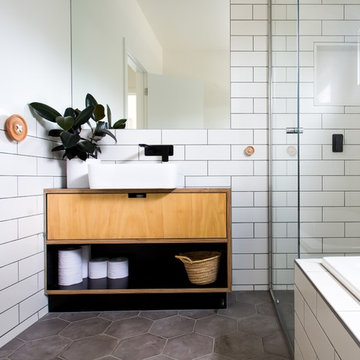

 Shelves and shelving units, like ladder shelves, will give you extra space without taking up too much floor space. Also look for wire, wicker or fabric baskets, large and small, to store items under or next to the sink, or even on the wall.
Shelves and shelving units, like ladder shelves, will give you extra space without taking up too much floor space. Also look for wire, wicker or fabric baskets, large and small, to store items under or next to the sink, or even on the wall.  The sink, the mirror, shower and/or bath are the places where you might want the clearest and strongest light. You can use these if you want it to be bright and clear. Otherwise, you might want to look at some soft, ambient lighting in the form of chandeliers, short pendants or wall lamps. You could use accent lighting around your Scandinavian bath in the form to create a tranquil, spa feel, as well.
The sink, the mirror, shower and/or bath are the places where you might want the clearest and strongest light. You can use these if you want it to be bright and clear. Otherwise, you might want to look at some soft, ambient lighting in the form of chandeliers, short pendants or wall lamps. You could use accent lighting around your Scandinavian bath in the form to create a tranquil, spa feel, as well. 