Scandinavian House Exterior with a Shingle Roof Ideas and Designs
Refine by:
Budget
Sort by:Popular Today
1 - 20 of 312 photos
Item 1 of 3

Photo of a medium sized and white scandi two floor brick detached house in Calgary with a pitched roof, a shingle roof and a black roof.

Single Story ranch house with stucco and wood siding painted black.
Design ideas for a medium sized and black scandi bungalow render detached house in San Francisco with a pitched roof, a shingle roof, a black roof and shiplap cladding.
Design ideas for a medium sized and black scandi bungalow render detached house in San Francisco with a pitched roof, a shingle roof, a black roof and shiplap cladding.

The project’s goal is to introduce more affordable contemporary homes for Triangle Area housing. This 1,800 SF modern ranch-style residence takes its shape from the archetypal gable form and helps to integrate itself into the neighborhood. Although the house presents a modern intervention, the project’s scale and proportional parameters integrate into its context.
Natural light and ventilation are passive goals for the project. A strong indoor-outdoor connection was sought by establishing views toward the wooded landscape and having a deck structure weave into the public area. North Carolina’s natural textures are represented in the simple black and tan palette of the facade.
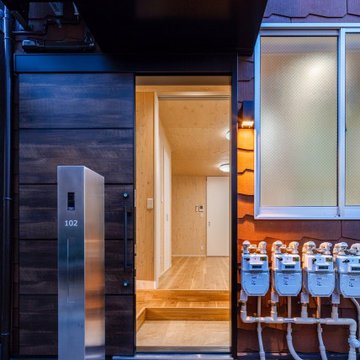
リノベーション
(ウロコ壁が特徴的な自然素材のリノベーション)
土間空間があり、梁の出た小屋組空間ある、住まいです。
株式会社小木野貴光アトリエ一級建築士建築士事務所
https://www.ogino-a.com/
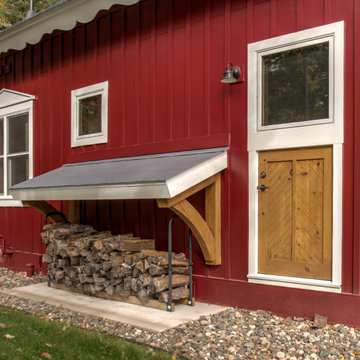
Medium sized and red scandinavian two floor detached house in Minneapolis with concrete fibreboard cladding, a pitched roof and a shingle roof.

Simple Modern Scandinavian inspired gable home in the woods of Minnesota
Inspiration for a small and black scandinavian two floor detached house in Minneapolis with mixed cladding, a pitched roof, a shingle roof, a black roof and shiplap cladding.
Inspiration for a small and black scandinavian two floor detached house in Minneapolis with mixed cladding, a pitched roof, a shingle roof, a black roof and shiplap cladding.
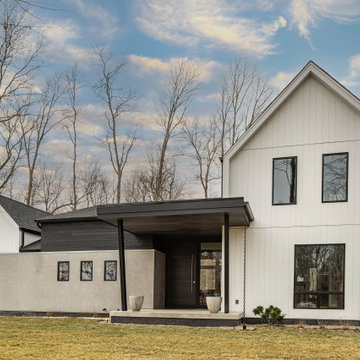
modern Scandinavian exterior, mixed materials concrete and wood
Design ideas for a medium sized and white scandi two floor detached house in Cincinnati with wood cladding, a shingle roof, a grey roof and board and batten cladding.
Design ideas for a medium sized and white scandi two floor detached house in Cincinnati with wood cladding, a shingle roof, a grey roof and board and batten cladding.
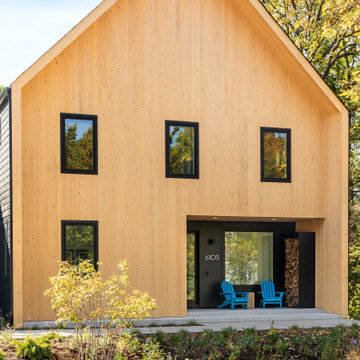
Medium sized and beige scandi two floor detached house in Minneapolis with mixed cladding, a butterfly roof, a shingle roof and a grey roof.

Inspiration for a medium sized and white scandi bungalow brick detached house in Dallas with a hip roof, a shingle roof and a grey roof.

Lauren Smyth designs over 80 spec homes a year for Alturas Homes! Last year, the time came to design a home for herself. Having trusted Kentwood for many years in Alturas Homes builder communities, Lauren knew that Brushed Oak Whisker from the Plateau Collection was the floor for her!
She calls the look of her home ‘Ski Mod Minimalist’. Clean lines and a modern aesthetic characterizes Lauren's design style, while channeling the wild of the mountains and the rivers surrounding her hometown of Boise.

Design ideas for a medium sized and beige scandi two floor detached house in Minneapolis with mixed cladding, a butterfly roof, a shingle roof and a grey roof.
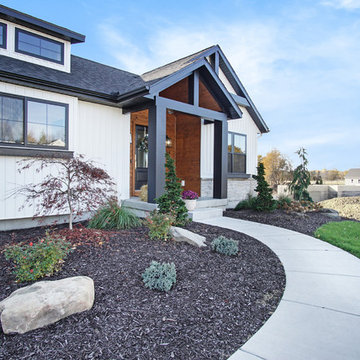
This is an example of a medium sized and white scandinavian two floor detached house in Grand Rapids with wood cladding, a pitched roof and a shingle roof.

The project’s goal is to introduce more affordable contemporary homes for Triangle Area housing. This 1,800 SF modern ranch-style residence takes its shape from the archetypal gable form and helps to integrate itself into the neighborhood. Although the house presents a modern intervention, the project’s scale and proportional parameters integrate into its context.
Natural light and ventilation are passive goals for the project. A strong indoor-outdoor connection was sought by establishing views toward the wooded landscape and having a deck structure weave into the public area. North Carolina’s natural textures are represented in the simple black and tan palette of the facade.
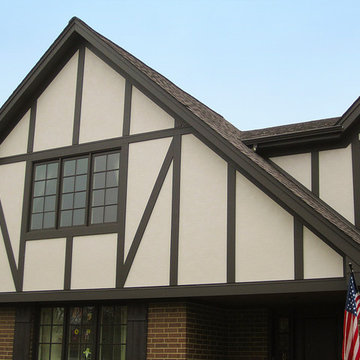
Siding & Windows Group completed this Glenview, IL Traditional Tudor Style Home in HardiePanel Vertical Siding in ColorPlus Technology Color Cobble Stone with Dark Brown Custom ColorPlus Technology Color HardieTrim.
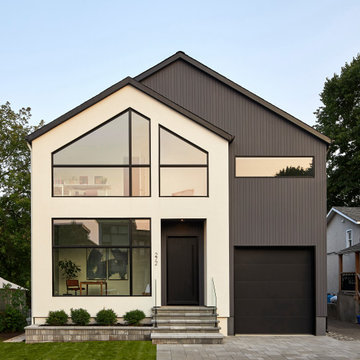
Inspiration for a gey scandinavian two floor render detached house in Ottawa with a pitched roof, a shingle roof and a black roof.
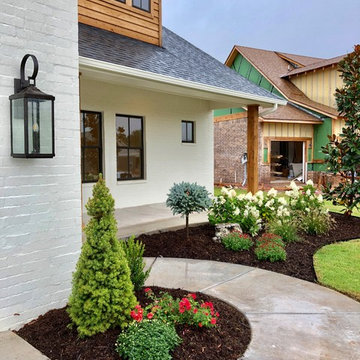
Medium sized and white scandi bungalow brick detached house in Oklahoma City with a pitched roof and a shingle roof.
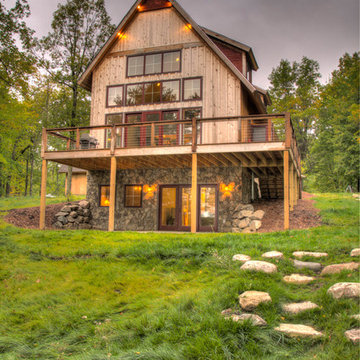
Medium sized scandi detached house in Minneapolis with three floors, wood cladding, a pitched roof and a shingle roof.
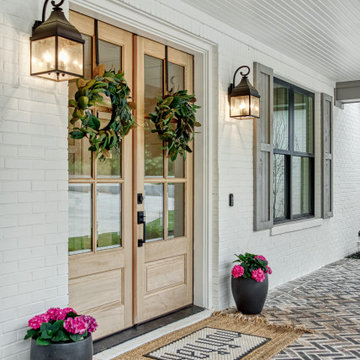
Design ideas for a medium sized and white scandinavian bungalow brick detached house in Dallas with a hip roof, a shingle roof and a grey roof.

Design ideas for a small and white scandinavian two floor detached house in Seattle with concrete fibreboard cladding, a pitched roof, a shingle roof, a black roof and board and batten cladding.
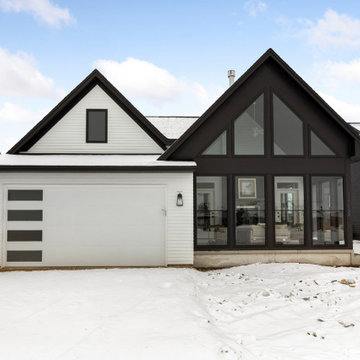
Primrose Model - Garden Villa Collection
Pricing, floorplans, virtual tours, community information and more at https://www.robertthomashomes.com/
Scandinavian House Exterior with a Shingle Roof Ideas and Designs
1