Scandinavian House Exterior with a Shingle Roof Ideas and Designs
Refine by:
Budget
Sort by:Popular Today
41 - 60 of 320 photos
Item 1 of 3
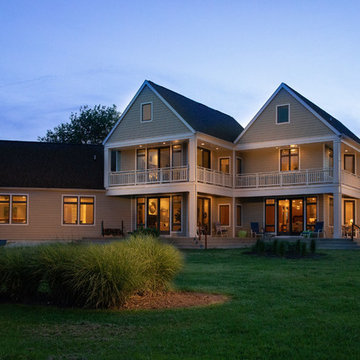
Waterside of home, Danny Bostwick photo
Photo of a green scandinavian detached house in Other with concrete fibreboard cladding, a pitched roof and a shingle roof.
Photo of a green scandinavian detached house in Other with concrete fibreboard cladding, a pitched roof and a shingle roof.
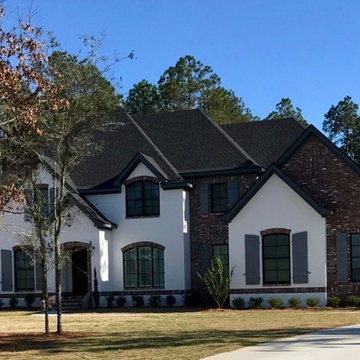
Large and gey scandi two floor brick detached house in Other with a pitched roof and a shingle roof.

With bold, clean lines and beautiful natural wood vertical siding, this Scandinavian Modern home makes a statement in the vibrant and award-winning master planned Currie community. This home’s design uses symmetry and balance to create a unique and eye-catching modern home. Using a color palette of black, white, and blonde wood, the design remains simple and clean while creating a homey and welcoming feel. The sheltered back deck has a big cozy fireplace, making it a wonderful place to gather with friends and family. Floor-to-ceiling windows allow natural light to pour in from outside. This stunning Scandi Modern home is thoughtfully designed down to the last detail.

Small and black scandi bungalow detached house in Austin with wood cladding, a pitched roof and a shingle roof.
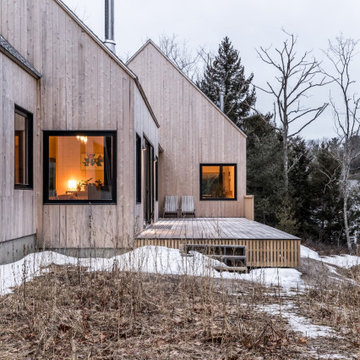
This 2,800-square-foot home was inspired by modern Nordic forms that appealed to the client’s preference for a minimalist aesthetic. The home, which sits atop a steep ridge, is comprised of three simple shifted gable structures that break up the massing and respond to the site’s challenging topography.

The project’s goal is to introduce more affordable contemporary homes for Triangle Area housing. This 1,800 SF modern ranch-style residence takes its shape from the archetypal gable form and helps to integrate itself into the neighborhood. Although the house presents a modern intervention, the project’s scale and proportional parameters integrate into its context.
Natural light and ventilation are passive goals for the project. A strong indoor-outdoor connection was sought by establishing views toward the wooded landscape and having a deck structure weave into the public area. North Carolina’s natural textures are represented in the simple black and tan palette of the facade.
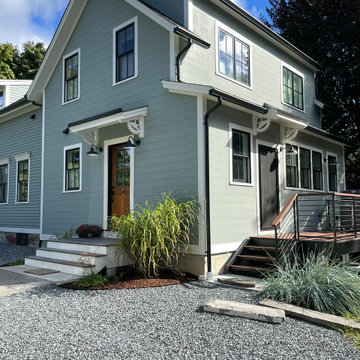
This project for a builder husband and interior-designer wife involved adding onto and restoring the luster of a c. 1883 Carpenter Gothic cottage in Barrington that they had occupied for years while raising their two sons. They were ready to ditch their small tacked-on kitchen that was mostly isolated from the rest of the house, views/daylight, as well as the yard, and replace it with something more generous, brighter, and more open that would improve flow inside and out. They were also eager for a better mudroom, new first-floor 3/4 bath, new basement stair, and a new second-floor master suite above.
The design challenge was to conceive of an addition and renovations that would be in balanced conversation with the original house without dwarfing or competing with it. The new cross-gable addition echoes the original house form, at a somewhat smaller scale and with a simplified more contemporary exterior treatment that is sympathetic to the old house but clearly differentiated from it.
Renovations included the removal of replacement vinyl windows by others and the installation of new Pella black clad windows in the original house, a new dormer in one of the son’s bedrooms, and in the addition. At the first-floor interior intersection between the existing house and the addition, two new large openings enhance flow and access to daylight/view and are outfitted with pairs of salvaged oversized clear-finished wooden barn-slider doors that lend character and visual warmth.
A new exterior deck off the kitchen addition leads to a new enlarged backyard patio that is also accessible from the new full basement directly below the addition.
(Interior fit-out and interior finishes/fixtures by the Owners)
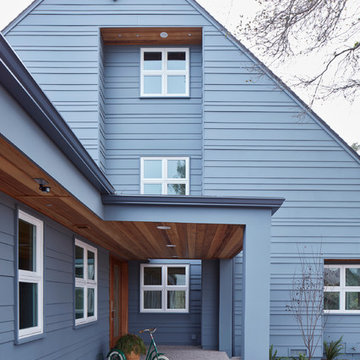
The form of the existing home had some Scandinavian lines therefore we decided to move towards the direction of modern Scandinavian. The home had existing wood ship lap siding which made the home look very heavy and woodsy, something we did not feel fit the aura of the place. For the exterior we used cement board siding in various widths to add character to the large expansive facades. California Redwood was used on all exposed eaves for contrast. All the windows were enlarged and made perfectly square to emphasizes the Scandinavian style.
Photos by Matthew Anderson Photography
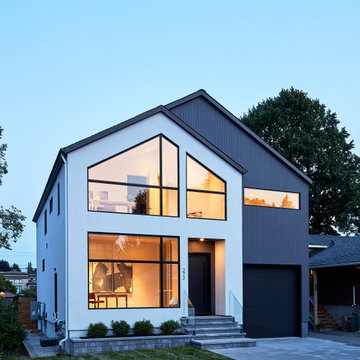
This is an example of a gey scandi two floor render detached house in Ottawa with a pitched roof, a shingle roof and a black roof.

A Scandinavian modern home in Shorewood, Minnesota with simple gable roof forms, black exterior, patio overlooking a nearby lake, and expansive windows.
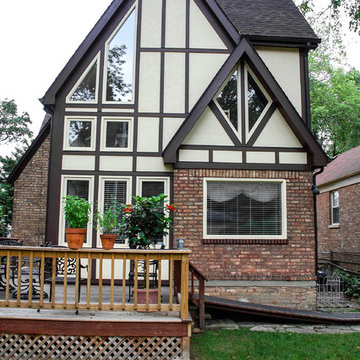
Evanston, IL Exterior Remodel by Siding & Windows Group. Remodeled Exterior Windows, Siding & Trim. Installed Beautiful Marvin Ultimate Clad Windows throughout the home in various Types, including Special Shape Windows. We Installed Siding in James Hardie Panel Stucco Siding and HardieTrim. Result was a Beautiful Historical Restoration in a Tudor Style Home in Evanston, IL.
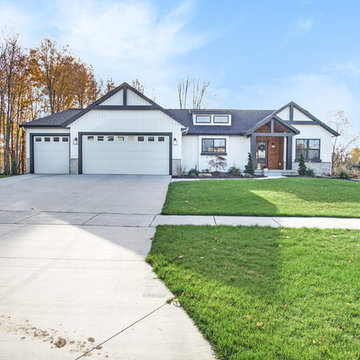
Photo of a medium sized and white scandinavian two floor detached house in Grand Rapids with wood cladding, a pitched roof and a shingle roof.
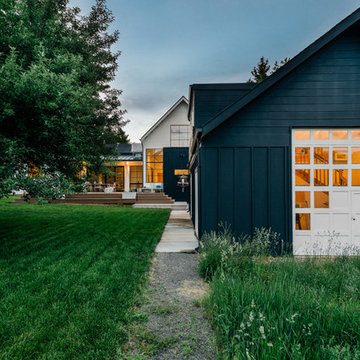
View of exterior and connection to main residence
Photo of a black scandi two floor house exterior in Denver with wood cladding, a pitched roof and a shingle roof.
Photo of a black scandi two floor house exterior in Denver with wood cladding, a pitched roof and a shingle roof.
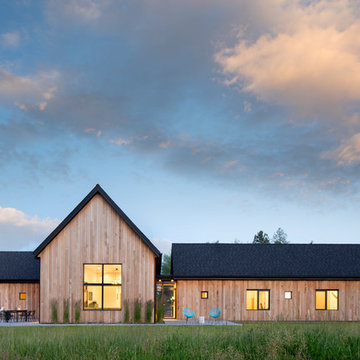
Gibeon Photography
This is an example of a large and brown scandi bungalow detached house in Other with wood cladding, a pitched roof and a shingle roof.
This is an example of a large and brown scandi bungalow detached house in Other with wood cladding, a pitched roof and a shingle roof.
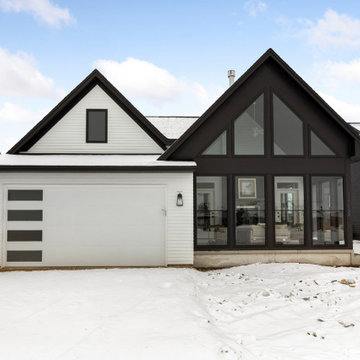
Primrose Model - Garden Villa Collection
Pricing, floorplans, virtual tours, community information and more at https://www.robertthomashomes.com/
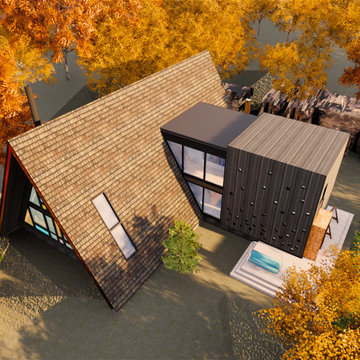
Mountainside A-Frame cottage
Inspiration for a medium sized scandinavian detached house in Montreal with three floors, wood cladding and a shingle roof.
Inspiration for a medium sized scandinavian detached house in Montreal with three floors, wood cladding and a shingle roof.
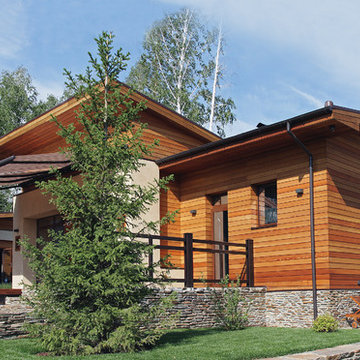
Medium sized and yellow scandi bungalow house exterior in Other with wood cladding, a pitched roof and a shingle roof.
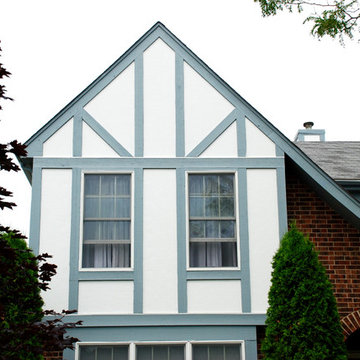
Gurnee, IL Siding Remodel on Turdor Style Home by Siding & Windows Group. We installed HardiePanel Vertical Stucco Siding & Trim.
Photo of a medium sized and white scandi two floor render detached house in Other with a pitched roof and a shingle roof.
Photo of a medium sized and white scandi two floor render detached house in Other with a pitched roof and a shingle roof.
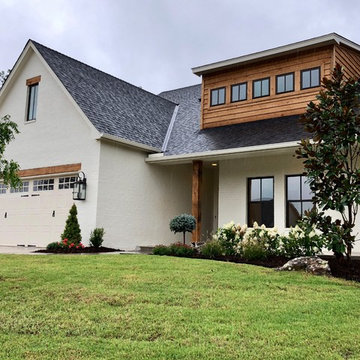
Inspiration for a medium sized and white scandinavian bungalow brick detached house in Oklahoma City with a pitched roof and a shingle roof.
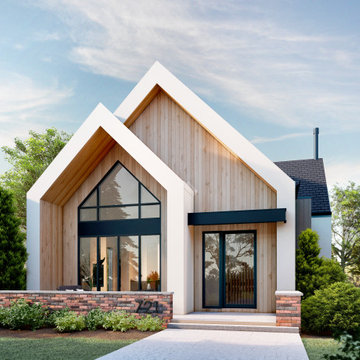
With bold, clean lines and beautiful natural wood vertical siding, this Scandinavian Modern home makes a statement in the vibrant and award-winning master planned Currie community. This home’s design uses symmetry and balance to create a unique and eye-catching modern home. Using a color palette of black, white, and blonde wood, the design remains simple and clean while creating a homey and welcoming feel. The sheltered back deck has a big cozy fireplace, making it a wonderful place to gather with friends and family. Floor-to-ceiling windows allow natural light to pour in from outside. This stunning Scandi Modern home is thoughtfully designed down to the last detail.
Scandinavian House Exterior with a Shingle Roof Ideas and Designs
3