Scandinavian Kitchen with a Wallpapered Ceiling Ideas and Designs
Refine by:
Budget
Sort by:Popular Today
41 - 60 of 306 photos
Item 1 of 3
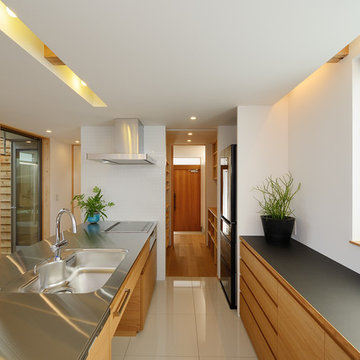
背面の食器棚と対で製作したオリジナルのキッチン。天板は使い勝手を重視し、シンク一体のステンレス製。シンク下部は、ゴミ箱スペースとしてオープンに仕上げました。キッチンスペースは、家事動線を考慮して、玄関から直接アクセスできる位置に配置しています。
Photo of a large scandi single-wall open plan kitchen in Other with stainless steel worktops, beige floors, brown worktops, flat-panel cabinets, medium wood cabinets, an integrated sink, white splashback, ceramic splashback, stainless steel appliances, ceramic flooring, a breakfast bar and a wallpapered ceiling.
Photo of a large scandi single-wall open plan kitchen in Other with stainless steel worktops, beige floors, brown worktops, flat-panel cabinets, medium wood cabinets, an integrated sink, white splashback, ceramic splashback, stainless steel appliances, ceramic flooring, a breakfast bar and a wallpapered ceiling.
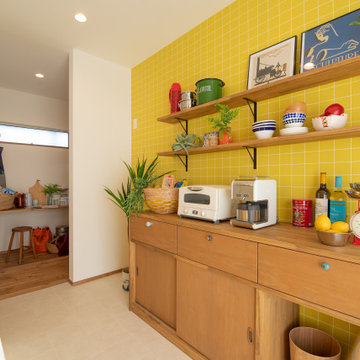
飾り棚を組み合わせたオリジナルの背面収納。
クロスはキッチンのカラーと同じビビッドイエローに。
奥は大容量パントリーへと続く。奥様のデスクを作り、家計簿をつけたり趣味をたのしむこともここで。
This is an example of a scandinavian open plan kitchen in Other with beaded cabinets, yellow cabinets, composite countertops, white splashback, integrated appliances, white floors, white worktops and a wallpapered ceiling.
This is an example of a scandinavian open plan kitchen in Other with beaded cabinets, yellow cabinets, composite countertops, white splashback, integrated appliances, white floors, white worktops and a wallpapered ceiling.
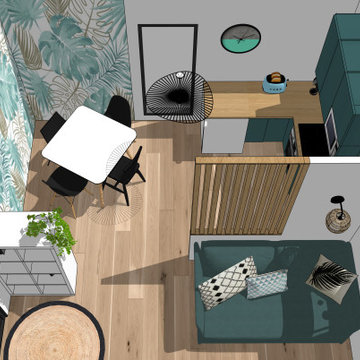
Un joli papier peint Jungle vient marquer l'espace repas dans le prolongement de la cuisine.
Cette dernière séparée par une petite cloison et un claustra en tasseaux de bois pour préserver l'intimité du coin salon/nuit.
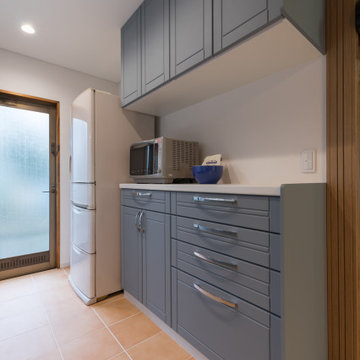
Inspiration for a small scandi single-wall open plan kitchen in Other with blue cabinets, composite countertops, white splashback, terracotta flooring, orange floors, white worktops and a wallpapered ceiling.
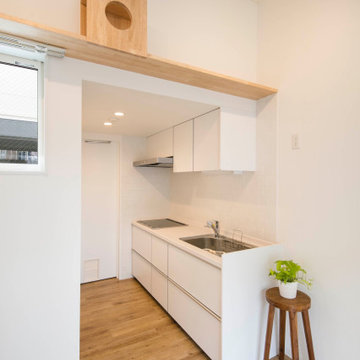
不動前の家
白いタイルのキッチンです。
猫と住む、多頭飼いのお住まいです。
株式会社小木野貴光アトリエ一級建築士建築士事務所 https://www.ogino-a.com/
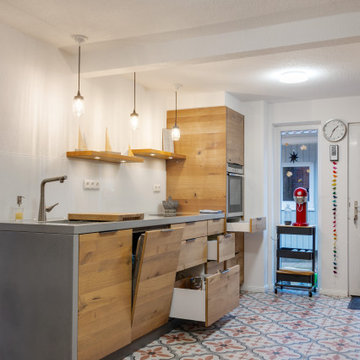
offene Wohnküche mit geölten Eiche Massivholz Fronten
Photo of a medium sized scandinavian galley open plan kitchen in Hamburg with a submerged sink, flat-panel cabinets, medium wood cabinets, concrete worktops, white splashback, glass sheet splashback, stainless steel appliances, porcelain flooring, no island and a wallpapered ceiling.
Photo of a medium sized scandinavian galley open plan kitchen in Hamburg with a submerged sink, flat-panel cabinets, medium wood cabinets, concrete worktops, white splashback, glass sheet splashback, stainless steel appliances, porcelain flooring, no island and a wallpapered ceiling.
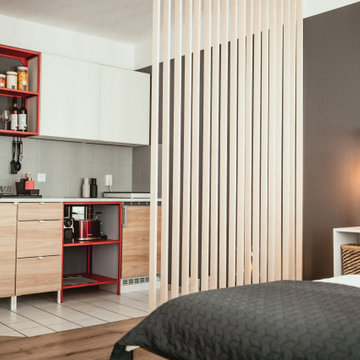
Urlaub machen wie zu Hause - oder doch mal ganz anders? Dieses Airbnb Appartement war mehr als in die Jahre gekommen und wir haben uns der Herausforderung angenommen, es in einen absoluten Wohlfühlort zu verwandeln. Einen Raumteiler für mehr Privatsphäre, neue Küchenmöbel für den urbanen City-Look und nette Aufmerksamkeiten für die Gäste, haben diese langweilige Appartement in eine absolute Lieblingsunterkunft in Top-Lage verwandelt. Und das es nun immer ausgebucht ist, spricht für sich oder?
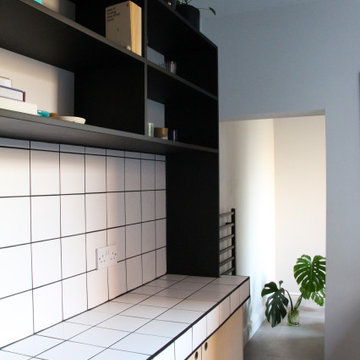
Inspiration for a small scandi galley enclosed kitchen in Other with a submerged sink, flat-panel cabinets, light wood cabinets, composite countertops, glass sheet splashback, black appliances, porcelain flooring, no island, grey floors, white worktops and a wallpapered ceiling.
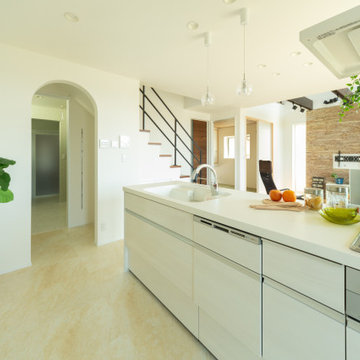
リクシルのシステムキッチンは標準仕様です。水栓は手をかざすだけの動作で汚れを気にせず使っていただけます。
Inspiration for a scandinavian single-wall open plan kitchen in Kobe with white cabinets, composite countertops, white splashback, no island, beige floors, white worktops and a wallpapered ceiling.
Inspiration for a scandinavian single-wall open plan kitchen in Kobe with white cabinets, composite countertops, white splashback, no island, beige floors, white worktops and a wallpapered ceiling.

Quel plaisir de cuisiner tout en partageant un moment avec ses proches.
Dans cette nouvelle création, les propriétaires se sont orientés sur une valeur sûre : le mariage du blanc et du bois, souligné par des touches en acier.
Des allures scandinaves pour un espace à la fois épuré et chaleureux. Encore une fois les rangements sont nombreux. L’îlot central qui sert également de coin repas pour deux personnes assure parfaitement la liaison entre la cuisine et le salon.
La lumière naturelle traverse la pièce le jour, les spots intégrés prennent le relai la nuit. Tous les ingrédients sont réunis pour partager un bon moment dans cette nouvelle cuisine élégante en toute simplicité.
Vous avez envie de transformer votre cuisine ? Créer un espace qui vous ressemble ? Contactez-moi dès maintenant !
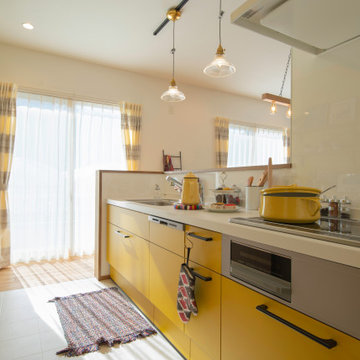
ビビッドイエローのキッチン。
毎日立つ場所だから、奥様のスキなカラーで。
Photo of a scandinavian open plan kitchen in Other with beaded cabinets, yellow cabinets, composite countertops, white splashback, integrated appliances, white floors, white worktops and a wallpapered ceiling.
Photo of a scandinavian open plan kitchen in Other with beaded cabinets, yellow cabinets, composite countertops, white splashback, integrated appliances, white floors, white worktops and a wallpapered ceiling.
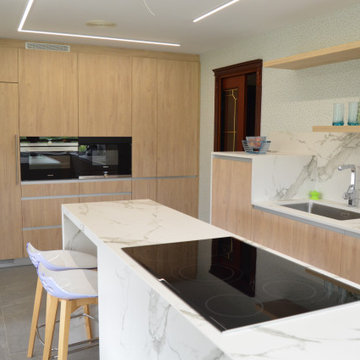
Design ideas for a medium sized scandi l-shaped kitchen/diner in Other with a submerged sink, flat-panel cabinets, light wood cabinets, marble worktops, white splashback, granite splashback, integrated appliances, porcelain flooring, an island, grey floors, white worktops and a wallpapered ceiling.

中庭を中心にダイニングキッチンとリビングをL字に配した開放的な大空間。大きな開口部で、どこにいても家族の様子が伺える。中庭は子供や猫たちの格好の遊び場。フェンスは猫が脱走しない高さや桟の間隔、足がかりを作らないように、などの工夫がされている。
Medium sized scandinavian single-wall open plan kitchen in Other with an integrated sink, composite countertops, white splashback, ceramic splashback, plywood flooring, a breakfast bar, white worktops, medium wood cabinets, integrated appliances, brown floors and a wallpapered ceiling.
Medium sized scandinavian single-wall open plan kitchen in Other with an integrated sink, composite countertops, white splashback, ceramic splashback, plywood flooring, a breakfast bar, white worktops, medium wood cabinets, integrated appliances, brown floors and a wallpapered ceiling.
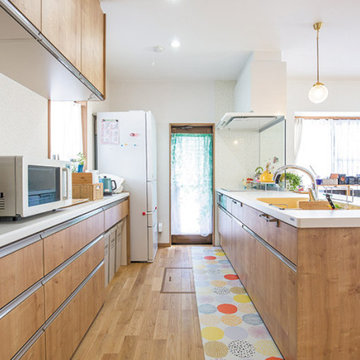
清掃性を高めるため、IHヒーター側壁にキッチンパネルを取り付けました。モザイクタイル柄アクセントクロスに合わせ、キッチンパネルにも似た柄を選定。
さりげない色遊びも楽しまれており、ハニーイエローのシンク、ケトル、北欧風ペンダントライトのイエローがポイントで、奥様らしさをプラス。
Scandi single-wall open plan kitchen in Other with a single-bowl sink, flat-panel cabinets, medium wood cabinets, composite countertops, beige splashback, glass sheet splashback, white appliances, medium hardwood flooring, a breakfast bar, brown floors and a wallpapered ceiling.
Scandi single-wall open plan kitchen in Other with a single-bowl sink, flat-panel cabinets, medium wood cabinets, composite countertops, beige splashback, glass sheet splashback, white appliances, medium hardwood flooring, a breakfast bar, brown floors and a wallpapered ceiling.
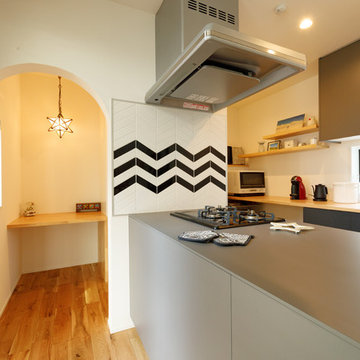
キッチンの奥は、家事カウンターを備えたパントリースペース。回遊動線でキッチンとリビングにつながっています。アクセントタイルは清潔感のある白のヘリンボーンテクスチャにしました。
Inspiration for a medium sized scandi single-wall kitchen pantry in Tokyo Suburbs with medium hardwood flooring, a breakfast bar, brown floors and a wallpapered ceiling.
Inspiration for a medium sized scandi single-wall kitchen pantry in Tokyo Suburbs with medium hardwood flooring, a breakfast bar, brown floors and a wallpapered ceiling.
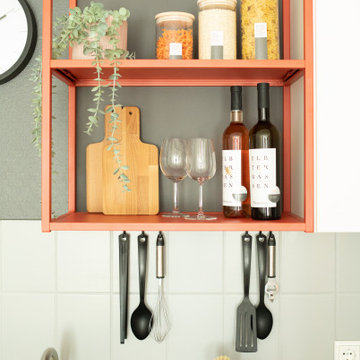
Urlaub machen wie zu Hause - oder doch mal ganz anders? Dieses Airbnb Appartement war mehr als in die Jahre gekommen und wir haben uns der Herausforderung angenommen, es in einen absoluten Wohlfühlort zu verwandeln. Einen Raumteiler für mehr Privatsphäre, neue Küchenmöbel für den urbanen City-Look und nette Aufmerksamkeiten für die Gäste, haben diese langweilige Appartement in eine absolute Lieblingsunterkunft in Top-Lage verwandelt. Und das es nun immer ausgebucht ist, spricht für sich oder?
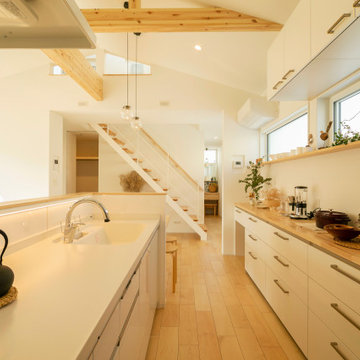
収納量が豊富なキッチン。趣味の料理やお菓子作りが楽しくできるように、ゆったりとしたスペースになりました。
Design ideas for a medium sized scandinavian single-wall open plan kitchen in Other with a submerged sink, white cabinets, composite countertops, white splashback, light hardwood flooring, beige floors, beige worktops and a wallpapered ceiling.
Design ideas for a medium sized scandinavian single-wall open plan kitchen in Other with a submerged sink, white cabinets, composite countertops, white splashback, light hardwood flooring, beige floors, beige worktops and a wallpapered ceiling.
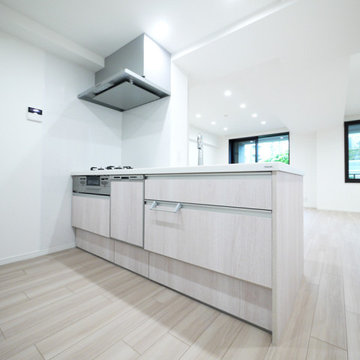
壁付けから対面型のキッチンに。
Design ideas for a scandinavian single-wall open plan kitchen in Tokyo with light wood cabinets, plywood flooring, an island, beige floors, white worktops and a wallpapered ceiling.
Design ideas for a scandinavian single-wall open plan kitchen in Tokyo with light wood cabinets, plywood flooring, an island, beige floors, white worktops and a wallpapered ceiling.
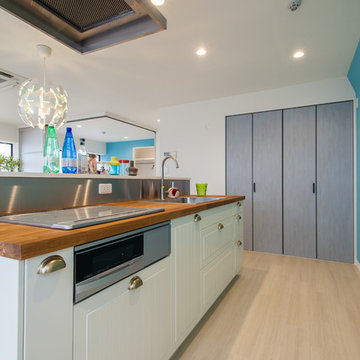
白のキッチン。ワークトップだけ木目にカスタマイズして、北欧風キッチンに。
Photo of a medium sized scandinavian single-wall open plan kitchen in Other with a single-bowl sink, white cabinets, an island, beige floors and a wallpapered ceiling.
Photo of a medium sized scandinavian single-wall open plan kitchen in Other with a single-bowl sink, white cabinets, an island, beige floors and a wallpapered ceiling.
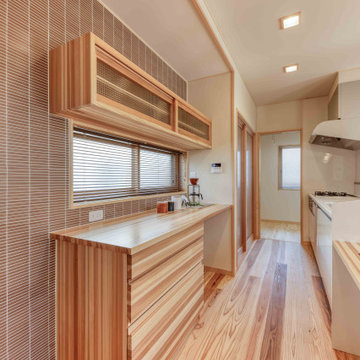
This is an example of a medium sized scandi single-wall open plan kitchen in Other with marble worktops, light hardwood flooring, an island, white floors and a wallpapered ceiling.
Scandinavian Kitchen with a Wallpapered Ceiling Ideas and Designs
3