Scandinavian Kitchen with All Types of Island Ideas and Designs
Refine by:
Budget
Sort by:Popular Today
41 - 60 of 10,379 photos
Item 1 of 3

Il forte contrasto è dato dagli elettrodomestici neri - tra cui l'iconico frigo di Smeg - e dalla lampada Aim di Flos.
Photo of a medium sized scandinavian l-shaped kitchen/diner in Milan with a submerged sink, flat-panel cabinets, white cabinets, wood worktops, wood splashback, black appliances, light hardwood flooring, an island, white worktops and a drop ceiling.
Photo of a medium sized scandinavian l-shaped kitchen/diner in Milan with a submerged sink, flat-panel cabinets, white cabinets, wood worktops, wood splashback, black appliances, light hardwood flooring, an island, white worktops and a drop ceiling.

This 90's home received a complete transformation. A renovation on a tight timeframe meant we used our designer tricks to create a home that looks and feels completely different while keeping construction to a bare minimum. This beautiful Dulux 'Currency Creek' kitchen was custom made to fit the original kitchen layout. Opening the space up by adding glass steel framed doors and a double sided Mt Blanc fireplace allowed natural light to flood through.

Modern white handleless kitchen with grey worktop, white hexagon tiles, island breakfast bar with wicker bar stools and cork pendant lights, map wallpaper, oak herringbone flooring in contemporary extension in Glasgow's West End.
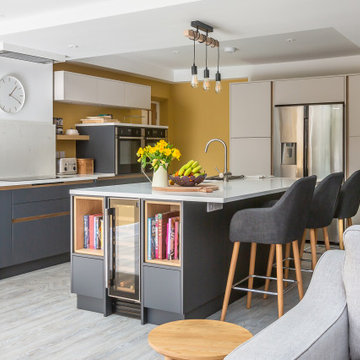
Photo of a scandi open plan kitchen in London with flat-panel cabinets, grey cabinets, yellow splashback, light hardwood flooring, an island and white worktops.

Photo of a small scandi galley open plan kitchen in Sydney with a submerged sink, white cabinets, wood worktops, pink splashback, ceramic splashback, stainless steel appliances, terrazzo flooring, an island, grey floors and brown worktops.
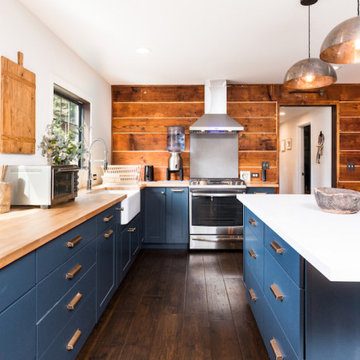
A small remodel with a striking improvement. The upgrades only removed a couple of interior walls, with no structural changes, but dramatically opened up the kitchen to the living room and dining room. New windows allowed for balanced light that accented the more modern layout.
Clients picked a mixture of finishes that freshened up the space, which some visitors to the house have described as "Scandi Chic," but while still paying homage to the original cabin that are the bones of the home.
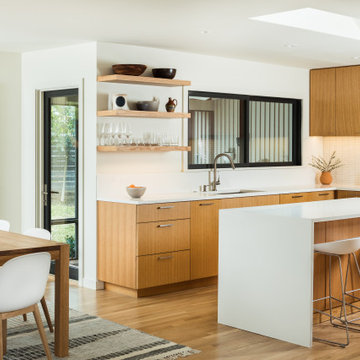
Scandi l-shaped kitchen/diner in Austin with a submerged sink, flat-panel cabinets, light wood cabinets, engineered stone countertops, white splashback, ceramic splashback, stainless steel appliances, light hardwood flooring, an island, brown floors and white worktops.

Photo: Rachel Loewen © 2019 Houzz
This is an example of a scandinavian open plan kitchen in Chicago with black cabinets, white splashback, metro tiled splashback, light hardwood flooring, an island, white worktops, exposed beams and shaker cabinets.
This is an example of a scandinavian open plan kitchen in Chicago with black cabinets, white splashback, metro tiled splashback, light hardwood flooring, an island, white worktops, exposed beams and shaker cabinets.
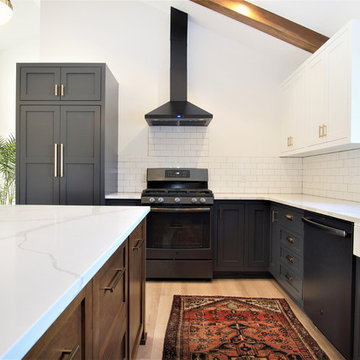
Large scandi u-shaped open plan kitchen in Grand Rapids with a belfast sink, shaker cabinets, blue cabinets, quartz worktops, white splashback, metro tiled splashback, black appliances, light hardwood flooring, an island, beige floors and white worktops.
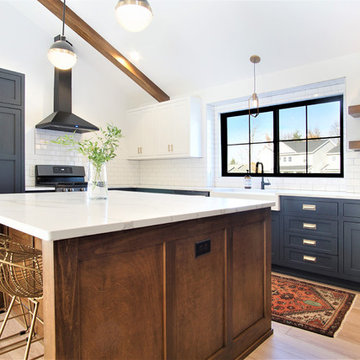
Photo of a large scandinavian u-shaped open plan kitchen in Grand Rapids with a belfast sink, shaker cabinets, blue cabinets, quartz worktops, white splashback, metro tiled splashback, black appliances, light hardwood flooring, an island, beige floors and white worktops.
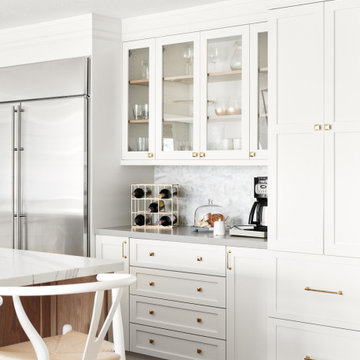
Inspiration for a large scandi u-shaped kitchen/diner in San Francisco with a belfast sink, recessed-panel cabinets, white cabinets, quartz worktops, white splashback, marble splashback, stainless steel appliances, light hardwood flooring, an island, beige floors and white worktops.

Complete overhaul of the common area in this wonderful Arcadia home.
The living room, dining room and kitchen were redone.
The direction was to obtain a contemporary look but to preserve the warmth of a ranch home.
The perfect combination of modern colors such as grays and whites blend and work perfectly together with the abundant amount of wood tones in this design.
The open kitchen is separated from the dining area with a large 10' peninsula with a waterfall finish detail.
Notice the 3 different cabinet colors, the white of the upper cabinets, the Ash gray for the base cabinets and the magnificent olive of the peninsula are proof that you don't have to be afraid of using more than 1 color in your kitchen cabinets.
The kitchen layout includes a secondary sink and a secondary dishwasher! For the busy life style of a modern family.
The fireplace was completely redone with classic materials but in a contemporary layout.
Notice the porcelain slab material on the hearth of the fireplace, the subway tile layout is a modern aligned pattern and the comfortable sitting nook on the side facing the large windows so you can enjoy a good book with a bright view.
The bamboo flooring is continues throughout the house for a combining effect, tying together all the different spaces of the house.
All the finish details and hardware are honed gold finish, gold tones compliment the wooden materials perfectly.

Inspiration for a small scandinavian galley open plan kitchen in Burlington with a belfast sink, flat-panel cabinets, white cabinets, stainless steel appliances, a breakfast bar, grey worktops, engineered stone countertops, medium hardwood flooring and brown floors.
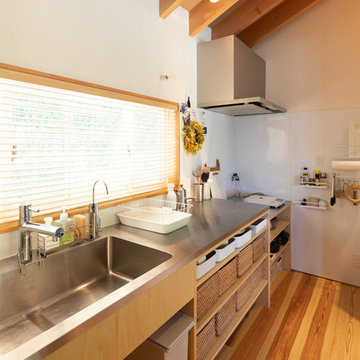
ナチュラル素材で小さなお子様から大人まで健やかに過ごせる家。
「シンプルに作って自分らしく暮らす」
Medium sized scandi single-wall kitchen in Other with an integrated sink, open cabinets, medium wood cabinets, stainless steel worktops, medium hardwood flooring, a breakfast bar and brown floors.
Medium sized scandi single-wall kitchen in Other with an integrated sink, open cabinets, medium wood cabinets, stainless steel worktops, medium hardwood flooring, a breakfast bar and brown floors.
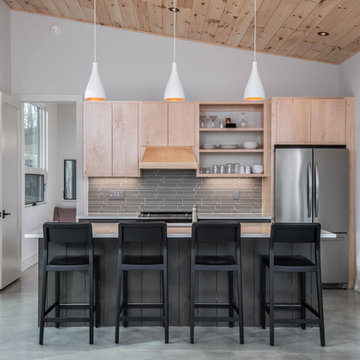
Photo of a scandi kitchen in Other with a submerged sink, flat-panel cabinets, light wood cabinets, grey splashback, matchstick tiled splashback, stainless steel appliances, concrete flooring, an island, grey floors and white worktops.
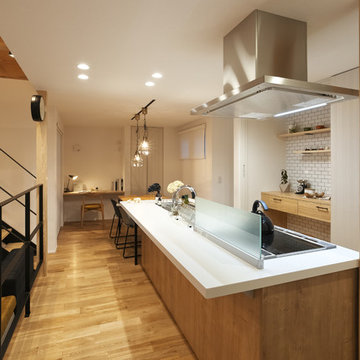
Medium sized scandi galley open plan kitchen in Other with a single-bowl sink, beaded cabinets, light wood cabinets, composite countertops, light hardwood flooring, a breakfast bar and brown floors.
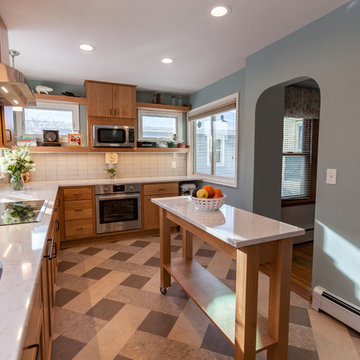
This 1901-built bungalow in the Longfellow neighborhood of South Minneapolis was ready for a new functional kitchen. The homeowners love Scandinavian design, so the new space melds the bungalow home with Scandinavian design influences.
A wall was removed between the existing kitchen and old breakfast nook for an expanded kitchen footprint.
Marmoleum modular tile floor was installed in a custom pattern, as well as new windows throughout. New Crystal Cabinetry natural alder cabinets pair nicely with the Cambria quartz countertops in the Torquay design, and the new simple stacked ceramic backsplash.
All new electrical and LED lighting throughout, along with windows on three walls create a wonderfully bright space.
Sleek, stainless steel appliances were installed, including a Bosch induction cooktop.
Storage components were included, like custom cabinet pull-outs, corner cabinet pull-out, spice racks, and floating shelves.
One of our favorite features is the movable island on wheels that can be placed in the center of the room for serving and prep, OR it can pocket next to the southwest window for a cozy eat-in space to enjoy coffee and tea.
Overall, the new space is simple, clean and cheerful. Minimal clean lines and natural materials are great in a Minnesotan home.
Designed by: Emily Blonigen.
See full details, including before photos at https://www.castlebri.com/kitchens/project-3408-1/

Inspiration for a small scandi l-shaped open plan kitchen in Paris with flat-panel cabinets, grey cabinets, medium hardwood flooring, an island, grey worktops, white appliances, brown floors and a submerged sink.
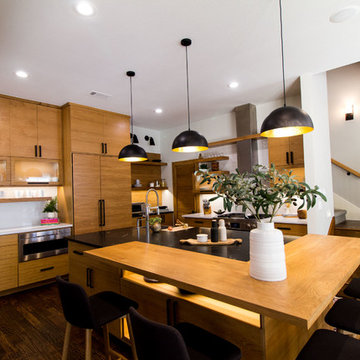
Bethany Jarrell Photography
White Oak, Flat Panel Cabinetry
Galaxy Black Granite
Epitome Quartz
White Subway Tile
Custom Cabinets
This is an example of a large scandi kitchen/diner in Dallas with flat-panel cabinets, light wood cabinets, granite worktops, white splashback, metro tiled splashback, stainless steel appliances, dark hardwood flooring, an island, brown floors and black worktops.
This is an example of a large scandi kitchen/diner in Dallas with flat-panel cabinets, light wood cabinets, granite worktops, white splashback, metro tiled splashback, stainless steel appliances, dark hardwood flooring, an island, brown floors and black worktops.

Inspiration for a scandi u-shaped kitchen in New York with a submerged sink, flat-panel cabinets, white splashback, black appliances, concrete flooring, a breakfast bar, grey floors and black worktops.
Scandinavian Kitchen with All Types of Island Ideas and Designs
3