Scandinavian Kitchen with All Types of Island Ideas and Designs
Refine by:
Budget
Sort by:Popular Today
141 - 160 of 10,379 photos
Item 1 of 3
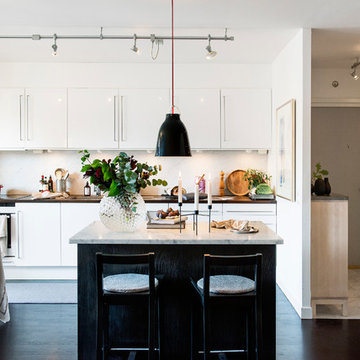
Photo of a medium sized scandi single-wall kitchen/diner in Stockholm with flat-panel cabinets, white splashback, dark hardwood flooring, an island and marble worktops.
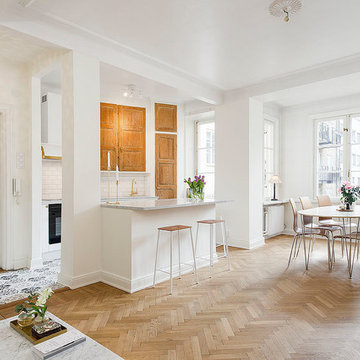
Inspiration for a medium sized scandinavian single-wall open plan kitchen in Stockholm with raised-panel cabinets, medium wood cabinets, white splashback, metro tiled splashback, light hardwood flooring, an island, marble worktops and black appliances.

Bertrand Fompeyrine
Design ideas for a medium sized scandinavian galley open plan kitchen in Paris with a double-bowl sink, black cabinets, wood worktops, black appliances, an island, brown splashback and ceramic flooring.
Design ideas for a medium sized scandinavian galley open plan kitchen in Paris with a double-bowl sink, black cabinets, wood worktops, black appliances, an island, brown splashback and ceramic flooring.
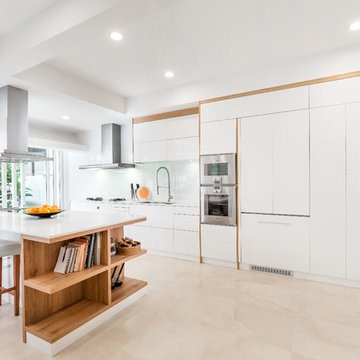
We love the surprise element of an open and spacious bookshelf at the side of the island. This would be one of the things that would catch the attention of people walking into the kitchen.
Photo credits: Fauzi Anuar of www.zeeandmarina.com
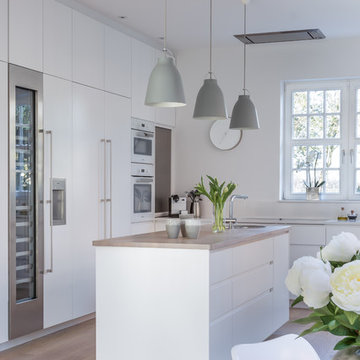
Mia Lind
Photo of a scandinavian l-shaped kitchen in London with flat-panel cabinets, white cabinets, stainless steel appliances, light hardwood flooring and an island.
Photo of a scandinavian l-shaped kitchen in London with flat-panel cabinets, white cabinets, stainless steel appliances, light hardwood flooring and an island.
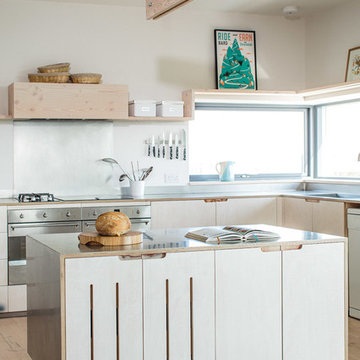
Sustainable Kitchens Eco Kitchen - The island is a mix of plywood and brushed stainless steel for the worktop making it an ideal working kitchen. The ventilation strips help keep the vegetables inside the drawers fresh. The plywood is treated with lye to lighten the wood although you can see the original colour through the routed pulls for the doors. Dinesen Douglas Fir flooring is used with the offcuts creating the floating shelving and light above the island.
Photo credit: Brett Charles
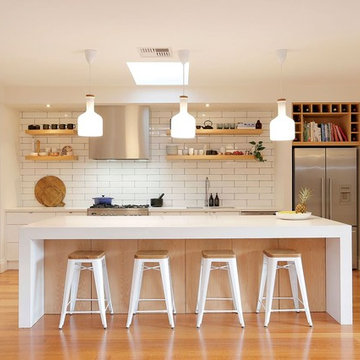
Photo of a medium sized scandi galley kitchen in Melbourne with a submerged sink, flat-panel cabinets, white cabinets, white splashback, stainless steel appliances, an island, metro tiled splashback and medium hardwood flooring.
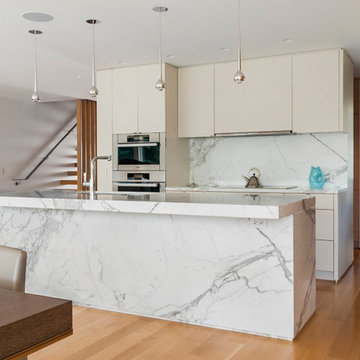
Sergio Sabag
This is an example of a medium sized scandi galley open plan kitchen in Toronto with a submerged sink, flat-panel cabinets, white cabinets, marble worktops, white splashback, stone slab splashback, stainless steel appliances, light hardwood flooring and an island.
This is an example of a medium sized scandi galley open plan kitchen in Toronto with a submerged sink, flat-panel cabinets, white cabinets, marble worktops, white splashback, stone slab splashback, stainless steel appliances, light hardwood flooring and an island.
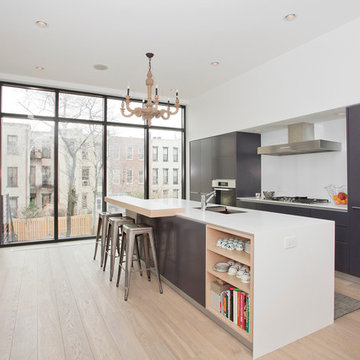
Jennifer Brown
This is an example of a large scandi galley enclosed kitchen in New York with an island, flat-panel cabinets, grey cabinets, white splashback and light hardwood flooring.
This is an example of a large scandi galley enclosed kitchen in New York with an island, flat-panel cabinets, grey cabinets, white splashback and light hardwood flooring.
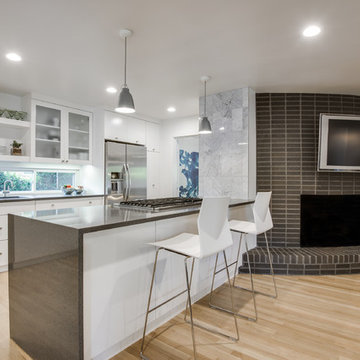
Design ideas for a medium sized scandi galley open plan kitchen in Dallas with a submerged sink, open cabinets, white cabinets, stainless steel appliances, light hardwood flooring, an island, engineered stone countertops, grey splashback and stone tiled splashback.

Weiße Wohnküche mit viel Stauraum, Eichenholzarbeitsplatte und Nischen aus Vollholz.
Design ideas for a large scandinavian galley kitchen/diner in Stuttgart with a double-bowl sink, flat-panel cabinets, white cabinets, wood worktops, white splashback, glass sheet splashback, stainless steel appliances, medium hardwood flooring, multiple islands, brown worktops and turquoise floors.
Design ideas for a large scandinavian galley kitchen/diner in Stuttgart with a double-bowl sink, flat-panel cabinets, white cabinets, wood worktops, white splashback, glass sheet splashback, stainless steel appliances, medium hardwood flooring, multiple islands, brown worktops and turquoise floors.

Dans cette cuisine, on retrouve les façades vertes de gris fusionnant avec les façades en bois, réhaussées par des poignées en métal noir, offrant un design épuré.
Cette composition crée un équilibre visuel parfait, souligné par le plan de travail « Ethereal Glow » en quartz de chez @easyplan.

Inspired by their years in Japan and California and their Scandinavian heritage, we updated this 1938 home with a earthy palette and clean lines.
Rift-cut white oak cabinetry, white quartz counters and a soft green tile backsplash are balanced with details that reference the home's history.
Classic light fixtures soften the modern elements.
We created a new arched opening to the living room and removed the trim around other doorways to enlarge them and mimic original arched openings.
Removing an entry closet and breakfast nook opened up the overall footprint and allowed for a functional work zone that includes great counter space on either side of the range, when they had none before.
The new pantry wall incorporates storage for the microwave, coat storage, and a bench for shoe removal.

The warmth of quarter sawn oak is one of a kind. It's a great choice when looking for a natural, neutral cabinet. In this project, it was paired with a simple white quartz countertop. And it's golden natural hue was emphasized with gold hardware, and wicker pendants.

Wynnbrooke Cabinetry kitchen featuring White Oak "Cascade" door and "Sand" stain and "Linen" painted island. MSI "Carrara Breve" quartz, COREtec "Blended Caraway" vinyl plank floors, Quorum black kitchen lighting, and Stainless Steel KitchenAid appliances also featured.
New home built in Kewanee, Illinois with cabinetry, counters, appliances, lighting, flooring, and tile by Village Home Stores for Hazelwood Homes of the Quad Cities.
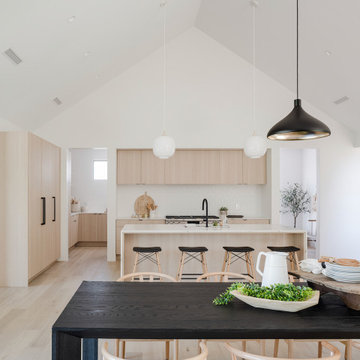
Open concept kitchen with prep kitchen/butler's pantry. Integrated appliances.
Photo of a scandi open plan kitchen in Phoenix with a single-bowl sink, flat-panel cabinets, light wood cabinets, engineered stone countertops, white splashback, porcelain splashback, integrated appliances, light hardwood flooring, an island, white worktops and a vaulted ceiling.
Photo of a scandi open plan kitchen in Phoenix with a single-bowl sink, flat-panel cabinets, light wood cabinets, engineered stone countertops, white splashback, porcelain splashback, integrated appliances, light hardwood flooring, an island, white worktops and a vaulted ceiling.

Design ideas for a small scandi u-shaped open plan kitchen in Madrid with a submerged sink, flat-panel cabinets, medium wood cabinets, engineered stone countertops, green splashback, ceramic splashback, integrated appliances, light hardwood flooring, a breakfast bar, beige floors, white worktops and a drop ceiling.
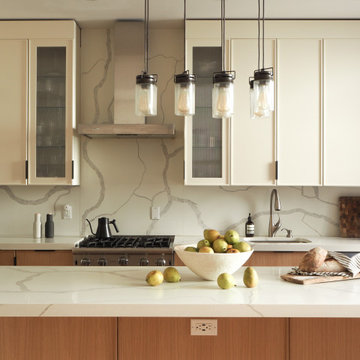
Inspiration for a medium sized scandi single-wall kitchen/diner with a submerged sink, glass-front cabinets, light wood cabinets, engineered stone countertops, white splashback, engineered quartz splashback, stainless steel appliances, light hardwood flooring, an island and white worktops.
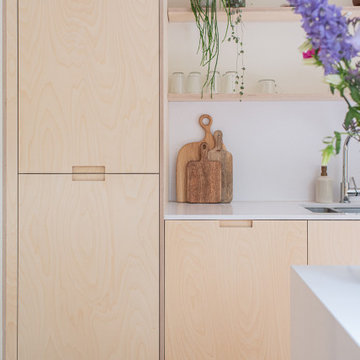
A fresh, bright kitchen in the St James Park area of Walthamstow
Photo of a medium sized scandinavian galley open plan kitchen in London with flat-panel cabinets, light wood cabinets, composite countertops, white splashback, black appliances, light hardwood flooring, an island and white worktops.
Photo of a medium sized scandinavian galley open plan kitchen in London with flat-panel cabinets, light wood cabinets, composite countertops, white splashback, black appliances, light hardwood flooring, an island and white worktops.
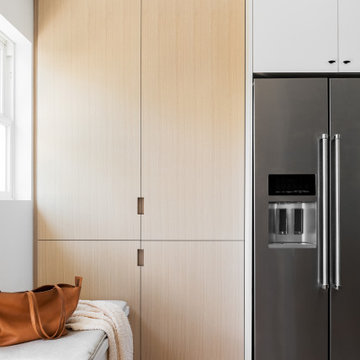
Photo of a small scandi l-shaped kitchen/diner in Salt Lake City with a belfast sink, flat-panel cabinets, light wood cabinets, engineered stone countertops, grey splashback, mosaic tiled splashback, stainless steel appliances, light hardwood flooring, an island, beige floors and grey worktops.
Scandinavian Kitchen with All Types of Island Ideas and Designs
8