Scandinavian Kitchen with Green Splashback Ideas and Designs
Refine by:
Budget
Sort by:Popular Today
1 - 20 of 341 photos
Item 1 of 3

Inspired by their years in Japan and California and their Scandinavian heritage, we updated this 1938 home with a earthy palette and clean lines.
Rift-cut white oak cabinetry, white quartz counters and a soft green tile backsplash are balanced with details that reference the home's history.
Classic light fixtures soften the modern elements.
We created a new arched opening to the living room and removed the trim around other doorways to enlarge them and mimic original arched openings.
Removing an entry closet and breakfast nook opened up the overall footprint and allowed for a functional work zone that includes great counter space on either side of the range, when they had none before.

Photo of a medium sized scandi l-shaped enclosed kitchen in San Francisco with a submerged sink, shaker cabinets, white cabinets, quartz worktops, green splashback, porcelain splashback, stainless steel appliances, vinyl flooring, an island, beige floors and white worktops.

Tatjana Plitt
Scandinavian single-wall open plan kitchen in Melbourne with a built-in sink, flat-panel cabinets, white cabinets, green splashback, white appliances, concrete flooring, an island, grey floors and black worktops.
Scandinavian single-wall open plan kitchen in Melbourne with a built-in sink, flat-panel cabinets, white cabinets, green splashback, white appliances, concrete flooring, an island, grey floors and black worktops.

Vista verso la cucina. Sulla sinistra si vede la parete semitrasparente in policarbonato e rovere.
Small scandi single-wall open plan kitchen in Milan with a built-in sink, flat-panel cabinets, white cabinets, wood worktops, green splashback, wood splashback, stainless steel appliances, light hardwood flooring, brown floors and brown worktops.
Small scandi single-wall open plan kitchen in Milan with a built-in sink, flat-panel cabinets, white cabinets, wood worktops, green splashback, wood splashback, stainless steel appliances, light hardwood flooring, brown floors and brown worktops.
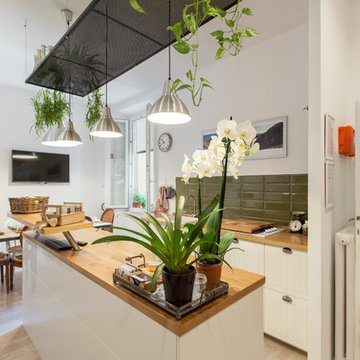
©Rina Ciampolillo
Medium sized scandi galley kitchen/diner in Rome with a built-in sink, wood worktops, green splashback, ceramic splashback, an island, shaker cabinets and medium hardwood flooring.
Medium sized scandi galley kitchen/diner in Rome with a built-in sink, wood worktops, green splashback, ceramic splashback, an island, shaker cabinets and medium hardwood flooring.

Inspiration for a medium sized scandi galley kitchen/diner in Copenhagen with flat-panel cabinets, light wood cabinets, green splashback, mosaic tiled splashback, a breakfast bar, an integrated sink, wood worktops and lino flooring.

Designer: Ivan Pozdnyakov
Foto: Igor Kublin
Inspiration for a small scandi l-shaped kitchen/diner in Moscow with flat-panel cabinets, grey cabinets, composite countertops, green splashback, mosaic tiled splashback, stainless steel appliances, no island, an integrated sink and marble flooring.
Inspiration for a small scandi l-shaped kitchen/diner in Moscow with flat-panel cabinets, grey cabinets, composite countertops, green splashback, mosaic tiled splashback, stainless steel appliances, no island, an integrated sink and marble flooring.
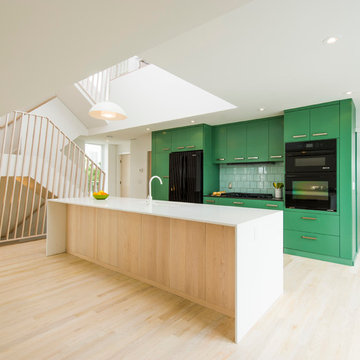
Pepper Watkins
Scandi galley open plan kitchen in DC Metro with flat-panel cabinets, green cabinets, green splashback, black appliances, light hardwood flooring and an island.
Scandi galley open plan kitchen in DC Metro with flat-panel cabinets, green cabinets, green splashback, black appliances, light hardwood flooring and an island.

Clean, cool and calm are the three Cs that characterise a Scandi-style kitchen. The use of light wood and design that is uncluttered is what Scandinavians look for. Sleek and streamlined surfaces and efficient storage can be found in the Schmidt catalogue. The enhancement of light by using a Scandi style and colour. The Scandinavian style is inspired by the cool colours of landscapes, pale and natural colours, and adds texture to make the kitchen more sophisticated.
This kitchen’s palette ranges from white, green and light wood to add texture, all bringing memories of a lovely and soft landscape. The light wood resembles the humble beauty of the 30s Scandinavian modernism. To maximise the storage, the kitchen has three tall larders with internal drawers for better organising and unclutter the kitchen. The floor-to-ceiling cabinets creates a sleek, uncluttered look, with clean and contemporary handle-free light wood cabinetry. To finalise the kitchen, the black appliances are then matched with the black stools for the island.
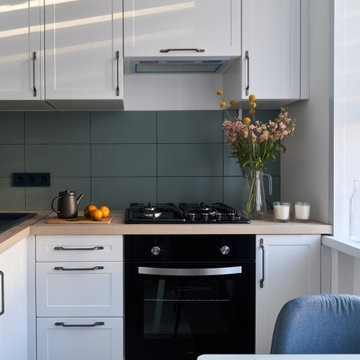
Кухня с акцентным фартуком
Scandinavian kitchen in Moscow with a submerged sink, recessed-panel cabinets, white cabinets, green splashback, ceramic splashback, black appliances, ceramic flooring, beige floors and beige worktops.
Scandinavian kitchen in Moscow with a submerged sink, recessed-panel cabinets, white cabinets, green splashback, ceramic splashback, black appliances, ceramic flooring, beige floors and beige worktops.
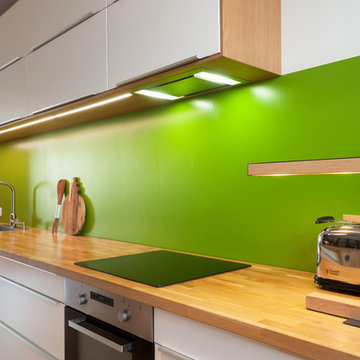
Photo © Florence Quissolle / Agence FABRIQUE D'ESPACE
This is an example of a large scandinavian single-wall open plan kitchen in Bordeaux with a single-bowl sink, flat-panel cabinets, white cabinets, wood worktops, green splashback, stainless steel appliances, light hardwood flooring and an island.
This is an example of a large scandinavian single-wall open plan kitchen in Bordeaux with a single-bowl sink, flat-panel cabinets, white cabinets, wood worktops, green splashback, stainless steel appliances, light hardwood flooring and an island.

Chasse, conception et rénovation d'une chambre de bonne de 9m2 avec création d'un espace entièrement ouvert et contemporain : baignoire ilot, cuisine équipée, coin salon et WC. Esthétisme et optimisation pour ce nid avec vue sur tout Paris.

Create Good Sinks' 46" workstation sink (5LS46c) with two "Ardell" faucets from our own collection. This 16 gauge stainless steel undermount sink replaced the dinky drop-in prep sink that was in the island originally. The oversized, single basin sink with two tiers lets you slide cutting boards and other accessories along the length of the sink. Seen here with several accessories to make the perfect party bar and snack station. Midnight Corvo matte black quartz counters.
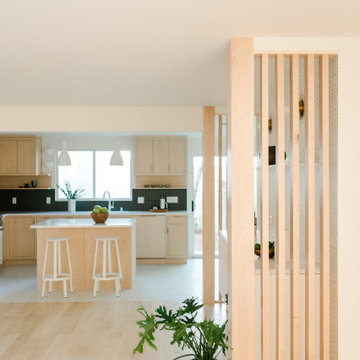
Hunter Green Backsplash Tile
Love a green subway tile backsplash? Consider timeless alternatives like deep Hunter Green in a subtle stacked pattern.
Tile shown: Hunter Green 2x8
DESIGN
Taylor + Taylor Co
PHOTOS
Tiffany J. Photography
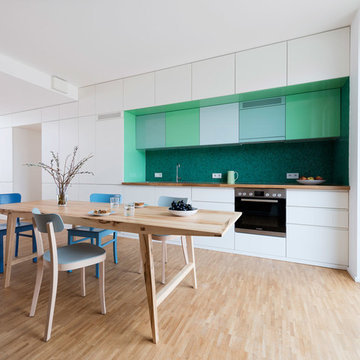
Kleine Eingriffe können eine große Wirkung entfalten. Als das IFUB* um Mithilfe bei der Gestaltung einer Neubauwohnung im Rahmen eines Baugruppenprojekts in München Schwabing gebeten wurde, ging es vordergründig eigentlich "nur" darum eine Küche zu gestalten. Dass eine Küche nicht immer nur eine Küche sein muss, wurde aber dann relativ schnell klar...
Fotograf: Sorin Morar
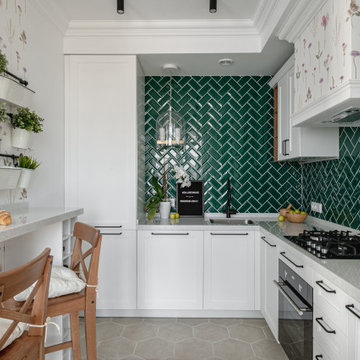
Inspiration for a small scandi l-shaped open plan kitchen in Other with a submerged sink, recessed-panel cabinets, white cabinets, composite countertops, green splashback, ceramic splashback, black appliances, ceramic flooring, beige floors and white worktops.
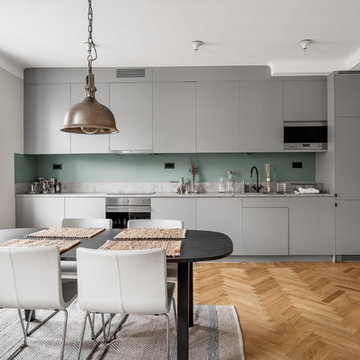
Philip McCann
This is an example of a medium sized scandi single-wall kitchen/diner in Stockholm with flat-panel cabinets, grey cabinets, green splashback, stainless steel appliances, medium hardwood flooring, marble worktops and no island.
This is an example of a medium sized scandi single-wall kitchen/diner in Stockholm with flat-panel cabinets, grey cabinets, green splashback, stainless steel appliances, medium hardwood flooring, marble worktops and no island.
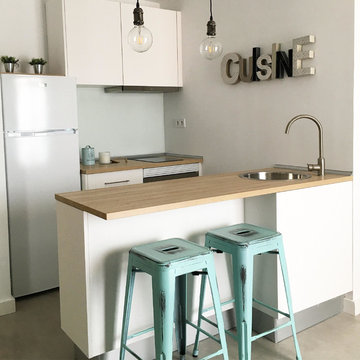
Vista de cocina de salón-comedor-cocina de apartamento de un dormitorio, destinado al uso vacacional. De diseño sencillo y fresco. De diseño nórdico con toques industriales. Siempre buscando la sencillez visual y la funcionalidad.
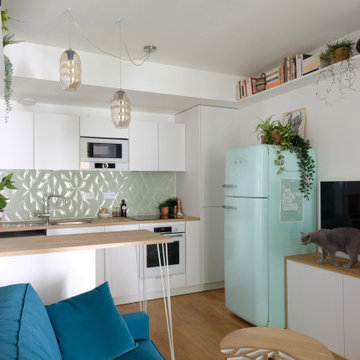
Cuisine ouverte sur le salon. Des camaïeux de verts et de bleus viennent rythmer la décoration. Crédence losanges en coulage (relief) de Normandy Ceramics.
Meuble TV créé à partir de caissons Ikea.
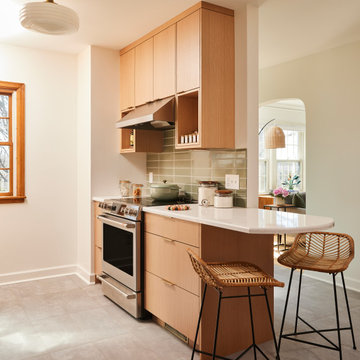
Inspired by their years in Japan and California and their Scandinavian heritage, we updated this 1938 home with a earthy palette and clean lines.
Rift-cut white oak cabinetry, white quartz counters and a soft green tile backsplash are balanced with details that reference the home's history.
Classic light fixtures soften the modern elements.
We created a new arched opening to the living room and removed the trim around other doorways to enlarge them and mimic original arched openings.
Removing an entry closet and breakfast nook opened up the overall footprint and allowed for a functional work zone that includes great counter space on either side of the range, when they had none before.
Scandinavian Kitchen with Green Splashback Ideas and Designs
1