Scandinavian Kitchen with Green Splashback Ideas and Designs
Refine by:
Budget
Sort by:Popular Today
121 - 140 of 345 photos
Item 1 of 3
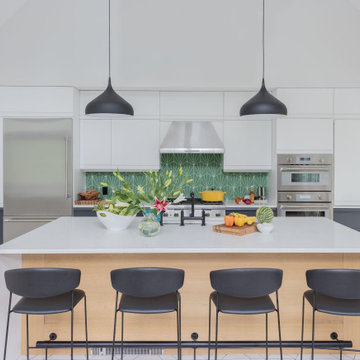
Photo of an expansive scandinavian kitchen in Boston with a submerged sink, engineered stone countertops, green splashback, cement tile splashback, stainless steel appliances, ceramic flooring, an island, white floors and a vaulted ceiling.
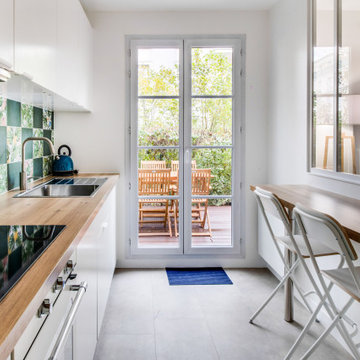
Cuisine Ikéa avec verrière sur séjour et coin repas
Design ideas for a small scandinavian galley enclosed kitchen in Paris with a single-bowl sink, flat-panel cabinets, white cabinets, laminate countertops, green splashback, ceramic splashback, stainless steel appliances, vinyl flooring, no island, grey floors and brown worktops.
Design ideas for a small scandinavian galley enclosed kitchen in Paris with a single-bowl sink, flat-panel cabinets, white cabinets, laminate countertops, green splashback, ceramic splashback, stainless steel appliances, vinyl flooring, no island, grey floors and brown worktops.
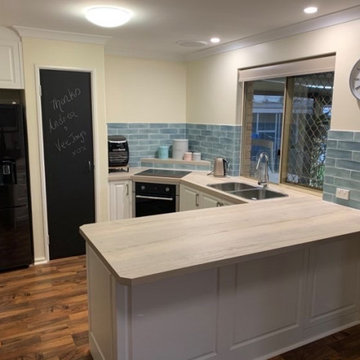
The footprint remained the same , it was completely stripped and renovated to add a cute style with a better layout to incorporate better storage solutions.
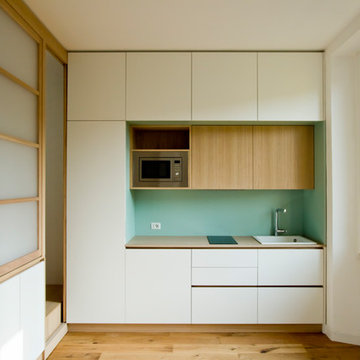
Vista verso la cucina, sulla sinistra la zona notte rialzata. Tre ante scorrevoli in legno e policarbonato separano i due ambienti. Ante aperte.
Photo of a small scandi single-wall open plan kitchen in Milan with a built-in sink, flat-panel cabinets, white cabinets, wood worktops, green splashback, wood splashback, stainless steel appliances, light hardwood flooring, brown floors and brown worktops.
Photo of a small scandi single-wall open plan kitchen in Milan with a built-in sink, flat-panel cabinets, white cabinets, wood worktops, green splashback, wood splashback, stainless steel appliances, light hardwood flooring, brown floors and brown worktops.
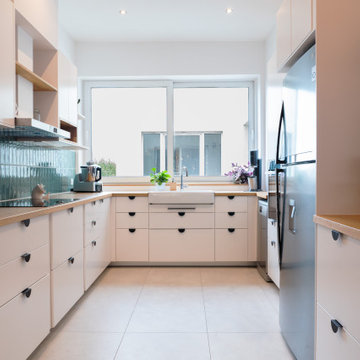
Conçu et réalisé par notre agence lilloise, ce duplex de 200m² est situé dans le quartier de Wazemmes. Les propriétaires de l’appartement ont fait appel à nos services pour rénover le rez-de-chaussée comprenant l’entrée, la pièce à vivre, la cuisine ouverte sur le séjour et la salle de bain familiale située à l’étage.
Tel un fil conducteur particulièrement bien pensé, le bois s’invite par touches à travers des menuiseries réalisées sur mesure par notre menuisier lillois : meuble TV, coins bureaux pour télétravailler, bibliothèque, claustras ou encore penderie avec banquette intégrée…Parallèlement à leur côté fonctionnel, elles apportent esthétisme et graphisme au projet.
On aime la douceur de la palette de couleurs choisies par l’architecte d’intérieur : vert amande et beige rosé, qui s’harmonisent à la perfection avec le blanc et le bois pour créer une atmosphère particulièrement chaleureuse.
Dans la cuisine, l’agencement en U ingénieusement pensé permet d’intégrer de multiples rangements tout en favorisant la circulation.
Quant à la salle de bain, elle en ferait rêver plus d’un.e… Baignoire îlot, douche, double vasque, porte verrière coulissante, WC et même buanderie cachée ; tout a été pensé dans les moindres détails.
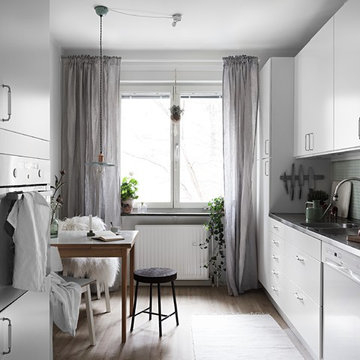
Johan Spinnell
This is an example of a medium sized scandi galley kitchen/diner in Stockholm with a double-bowl sink, flat-panel cabinets, white cabinets, stainless steel worktops, green splashback, glass tiled splashback, white appliances, light hardwood flooring and no island.
This is an example of a medium sized scandi galley kitchen/diner in Stockholm with a double-bowl sink, flat-panel cabinets, white cabinets, stainless steel worktops, green splashback, glass tiled splashback, white appliances, light hardwood flooring and no island.
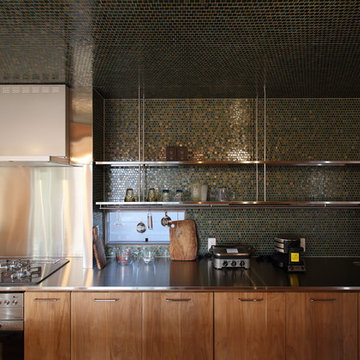
幅6mのキッチン
Photo of a medium sized scandinavian galley enclosed kitchen in Nagoya with beaded cabinets, dark wood cabinets, stainless steel worktops, green splashback, mosaic tiled splashback, stainless steel appliances, an island and grey worktops.
Photo of a medium sized scandinavian galley enclosed kitchen in Nagoya with beaded cabinets, dark wood cabinets, stainless steel worktops, green splashback, mosaic tiled splashback, stainless steel appliances, an island and grey worktops.
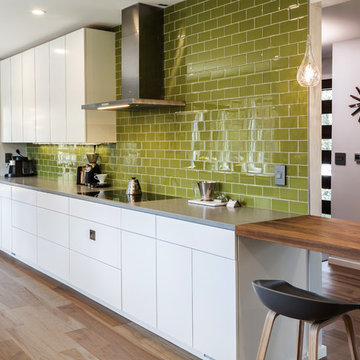
The new kitchen features plenty of space for the entire family as well as entertaining large groups. Parallel countertops from Cesarstone in a Pebble Honed finish with a flat edge provide a simple look.
A 36" Wolf Contemporary Induction Cooktop was routed into the quartz countertop for a flush appearance. Above the cooktop is a Zephyr Duo 36" range hood in stainless steel. A 30" warming drawer was also added below the Wolf cooktop. Plenty of storage space keeps the kitchen organized and ready for serious cooking.
The engineered wood flooring from the Mercier Emotion Series is 6.5" wide and has an oiled finish which ties much of the first floor together.
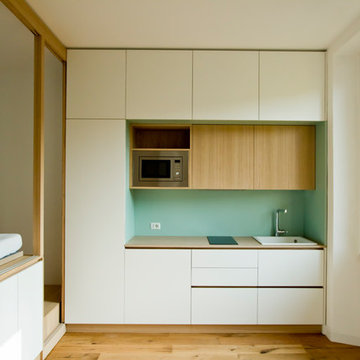
Vista verso la cucina, sulla sinistra la zona notte rialzata. Tre ante scorrevoli in legno e policarbonato separano i due ambienti. Ante aperte.
Photo of a small scandinavian single-wall open plan kitchen in Milan with a built-in sink, flat-panel cabinets, white cabinets, wood worktops, green splashback, wood splashback, stainless steel appliances, light hardwood flooring, brown floors and brown worktops.
Photo of a small scandinavian single-wall open plan kitchen in Milan with a built-in sink, flat-panel cabinets, white cabinets, wood worktops, green splashback, wood splashback, stainless steel appliances, light hardwood flooring, brown floors and brown worktops.
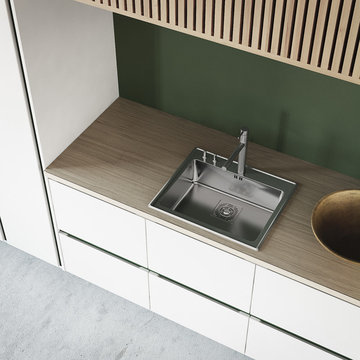
This is an example of a large scandi kitchen in Copenhagen with flat-panel cabinets, white cabinets, green splashback, white appliances, concrete flooring, no island and grey floors.
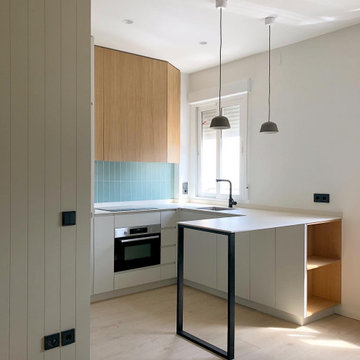
Photo of a small scandinavian u-shaped open plan kitchen in Madrid with a built-in sink, flat-panel cabinets, white cabinets, engineered stone countertops, green splashback, ceramic splashback, black appliances, light hardwood flooring, a breakfast bar, beige floors and white worktops.
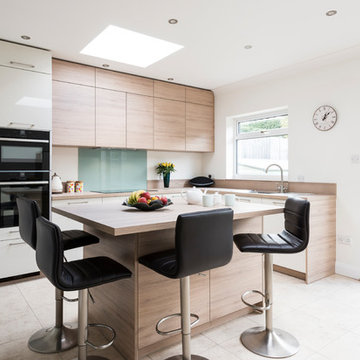
Clean, cool and calm are the three Cs that characterise a Scandi-style kitchen. The use of light wood and design that is uncluttered is what Scandinavians look for. Sleek and streamlined surfaces and efficient storage can be found in the Schmidt catalogue. The enhancement of light by using a Scandi style and colour. The Scandinavian style is inspired by the cool colours of landscapes, pale and natural colours, and adds texture to make the kitchen more sophisticated.
This kitchen’s palette ranges from white, green and light wood to add texture, all bringing memories of a lovely and soft landscape. The light wood resembles the humble beauty of the 30s Scandinavian modernism. To maximise the storage, the kitchen has three tall larders with internal drawers for better organising and unclutter the kitchen. The floor-to-ceiling cabinets creates a sleek, uncluttered look, with clean and contemporary handle-free light wood cabinetry. To finalise the kitchen, the black appliances are then matched with the black stools for the island.
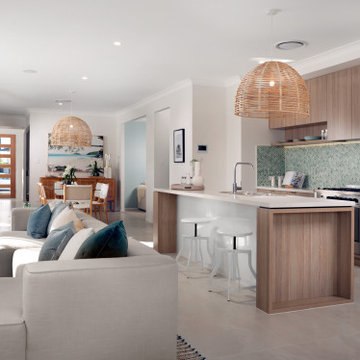
Luxury bayside living
Inspired by Nordic simplicity, with its architectural clean lines, high ceilings and open-plan living spaces, the Bayview is perfect for luxury bayside living. With a striking façade featuring a steeply pitched gable roof, and large, open spaces, this beautiful design is genuinely breathtaking.
High ceilings and curtain-glass windows invite natural light and warmth throughout the home, flowing through to a spacious kitchen, meals and outdoor alfresco area. The kitchen, inclusive of luxury appliances and stone benchtops, features an expansive walk-in pantry, perfect for the busy family that loves to entertain on weekends.
Up the timber mono-stringer staircase, high vaulted ceilings and a wide doorway invites you to a luxury parents retreat that features a generous shower, double vanity and huge walk-in robe. Moving through the expansive open-plan living area there are three large bedrooms and a bathroom with separate toilet, shower and vanity for those busy mornings when everyone needs to get out the door on time.
The home also features our optional Roof Terrace™, a rooftop entertaining and living space that offers unique views and open-air entertaining.
This modern, scandi-barn style home boasts cosy and private living spaces, complimented by a breezy open-plan kitchen and airy entertaining options – perfect for Australian living all year round.
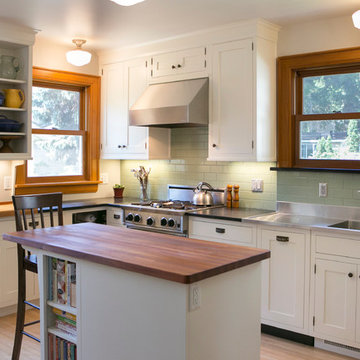
Inspiration for a large scandi l-shaped enclosed kitchen in Detroit with an integrated sink, shaker cabinets, white cabinets, stainless steel worktops, green splashback, metro tiled splashback, stainless steel appliances, light hardwood flooring and an island.
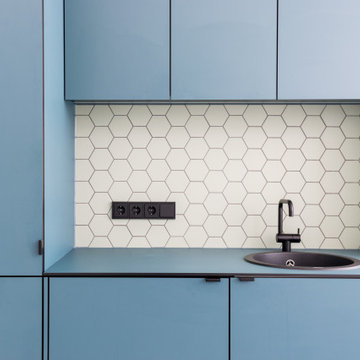
Personalküche in graublau
Inspiration for a medium sized scandi single-wall open plan kitchen in Munich with a built-in sink, flat-panel cabinets, blue cabinets, laminate countertops, green splashback, ceramic splashback, concrete flooring, grey floors and blue worktops.
Inspiration for a medium sized scandi single-wall open plan kitchen in Munich with a built-in sink, flat-panel cabinets, blue cabinets, laminate countertops, green splashback, ceramic splashback, concrete flooring, grey floors and blue worktops.
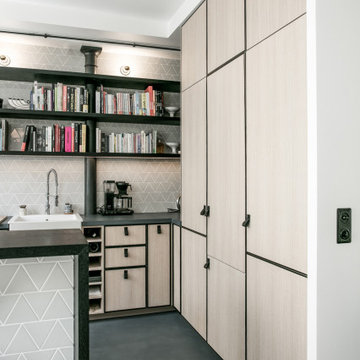
Inspiration for a scandi l-shaped kitchen/diner in Paris with a submerged sink, beaded cabinets, light wood cabinets, concrete worktops, green splashback, ceramic splashback, integrated appliances, concrete flooring, a breakfast bar, blue floors and blue worktops.
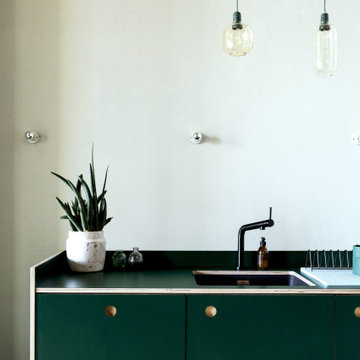
This is an example of a small scandi single-wall open plan kitchen in Milan with a submerged sink, flat-panel cabinets, green cabinets, laminate countertops, green splashback, light hardwood flooring, no island, beige floors and green worktops.
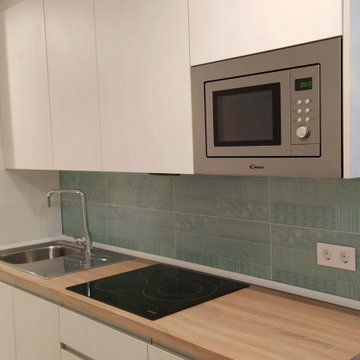
Cocina lineal con muebles de altura 80 cm, con zocalo de aluminio, encimera en formica efecto madera clara. Baldosa en verde agua y efecto ladrillo. Practica y funcional, resistente para un apartamento de alquiler de larga temporada.
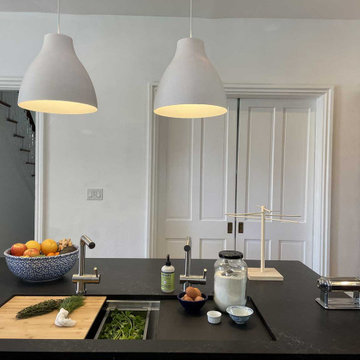
Oversized 46" workstation sink being used for making homemade, herb-laminated pasta. White, oversized pendant lighting accentuates the stratified white and black layers of the kitchen. Island countertop is Midnight Corvo matte black quartz.
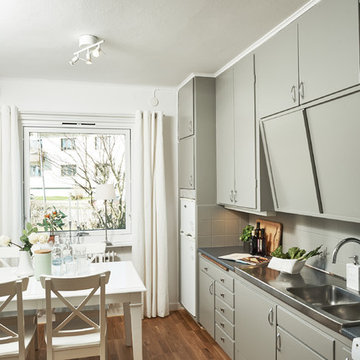
Martin Söderqvist
Inspiration for a small scandinavian single-wall kitchen/diner in Gothenburg with a double-bowl sink, green cabinets, green splashback, ceramic splashback, white appliances, medium hardwood flooring, no island and brown floors.
Inspiration for a small scandinavian single-wall kitchen/diner in Gothenburg with a double-bowl sink, green cabinets, green splashback, ceramic splashback, white appliances, medium hardwood flooring, no island and brown floors.
Scandinavian Kitchen with Green Splashback Ideas and Designs
7