Scandinavian Living Room with Grey Floors Ideas and Designs
Refine by:
Budget
Sort by:Popular Today
41 - 60 of 993 photos
Item 1 of 3
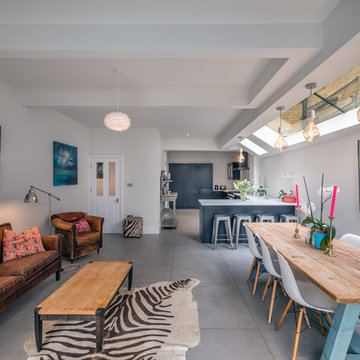
Tamas Toth
This is an example of a scandi open plan living room in London with white walls, concrete flooring and grey floors.
This is an example of a scandi open plan living room in London with white walls, concrete flooring and grey floors.
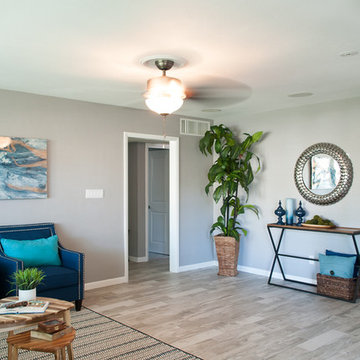
Rusty Gate Photography by Amy Weir
Small scandi open plan living room in Phoenix with grey walls, ceramic flooring, no tv and grey floors.
Small scandi open plan living room in Phoenix with grey walls, ceramic flooring, no tv and grey floors.
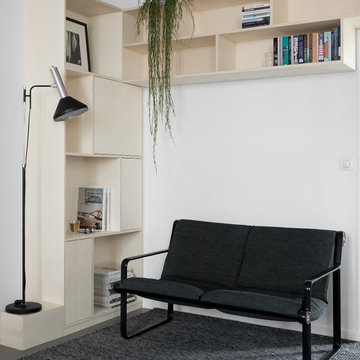
A Scandinavian style white living room with a custom made, poplar plywood, corner bookcase.
The bookcase is full height on one wall and then turns the corner and runs at head height along the other wall. It is divided into proportioned square and rectangular apertures with plain plywood doors covering some of the apertures. It is styled with design magazines, interior design books, a glass of herbal tea and a pair of black reading glasses, a black and white sketch picture in a black frame, a fine leaved trailing plant and some fiction books.
To the right of the bookcase is a 1970’s black and chrome, industrial style floor lamp standing on a small plywood plinth. Under the bookcase against the white wall is a 1975 black metal and dark grey upholstered Knoll sofa designed by Andrew Ivar Morrison and Bruce Hannah. The sofa rests on a dark grey marl, woven, wool rug on a grey washed oak floor.
The classic design pieces in strong greys and blacks contrast with the warmer natural European Poplar plywood. The rug adds a textural element.
The ceiling has old wooden beams painted white. Daylight falls through a door to the right.
Photo © Dan Hazeldean
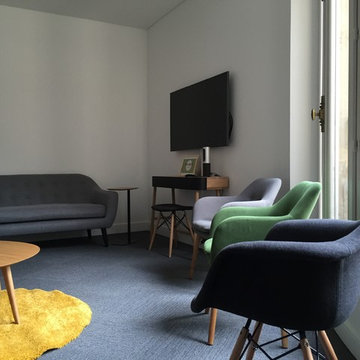
Medium sized scandi enclosed living room in Paris with a wall mounted tv, white walls, carpet and grey floors.
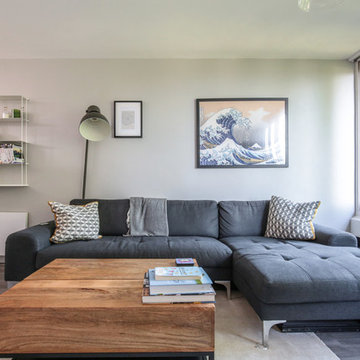
Jesus Arribas
Design ideas for a small scandi open plan living room in London with grey walls, laminate floors and grey floors.
Design ideas for a small scandi open plan living room in London with grey walls, laminate floors and grey floors.
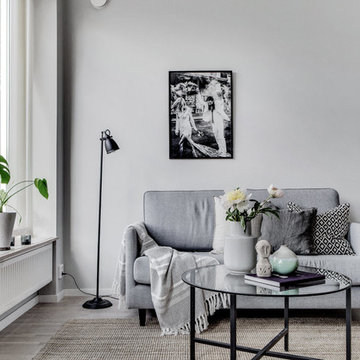
Förmedlas via Husman Hagberg Enskede, foto av Niclas Magnusson
Design ideas for a small scandi formal enclosed living room in Stockholm with grey walls, laminate floors and grey floors.
Design ideas for a small scandi formal enclosed living room in Stockholm with grey walls, laminate floors and grey floors.
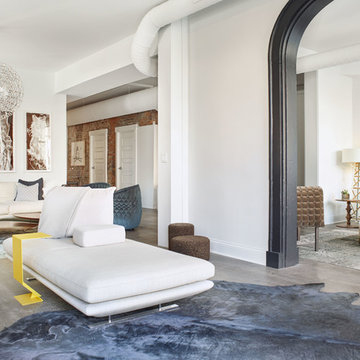
Using neutrals with some deeper gem hues and a pop of color of texture here or there, open spaces flow well together and still create unique vignettes, each to their own.
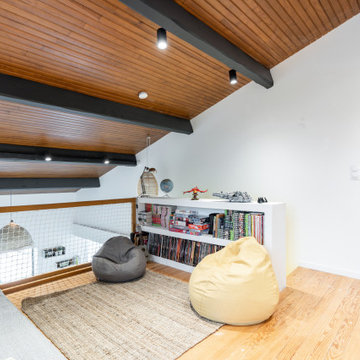
L'intérieur a subi une transformation radicale à travers des matériaux durables et un style scandinave épuré et chaleureux.
La circulation et les volumes ont été optimisés, et grâce à un jeu de couleurs le lieu prend vie.
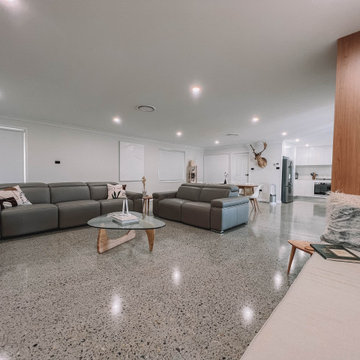
After the second fallout of the Delta Variant amidst the COVID-19 Pandemic in mid 2021, our team working from home, and our client in quarantine, SDA Architects conceived Japandi Home.
The initial brief for the renovation of this pool house was for its interior to have an "immediate sense of serenity" that roused the feeling of being peaceful. Influenced by loneliness and angst during quarantine, SDA Architects explored themes of escapism and empathy which led to a “Japandi” style concept design – the nexus between “Scandinavian functionality” and “Japanese rustic minimalism” to invoke feelings of “art, nature and simplicity.” This merging of styles forms the perfect amalgamation of both function and form, centred on clean lines, bright spaces and light colours.
Grounded by its emotional weight, poetic lyricism, and relaxed atmosphere; Japandi Home aesthetics focus on simplicity, natural elements, and comfort; minimalism that is both aesthetically pleasing yet highly functional.
Japandi Home places special emphasis on sustainability through use of raw furnishings and a rejection of the one-time-use culture we have embraced for numerous decades. A plethora of natural materials, muted colours, clean lines and minimal, yet-well-curated furnishings have been employed to showcase beautiful craftsmanship – quality handmade pieces over quantitative throwaway items.
A neutral colour palette compliments the soft and hard furnishings within, allowing the timeless pieces to breath and speak for themselves. These calming, tranquil and peaceful colours have been chosen so when accent colours are incorporated, they are done so in a meaningful yet subtle way. Japandi home isn’t sparse – it’s intentional.
The integrated storage throughout – from the kitchen, to dining buffet, linen cupboard, window seat, entertainment unit, bed ensemble and walk-in wardrobe are key to reducing clutter and maintaining the zen-like sense of calm created by these clean lines and open spaces.
The Scandinavian concept of “hygge” refers to the idea that ones home is your cosy sanctuary. Similarly, this ideology has been fused with the Japanese notion of “wabi-sabi”; the idea that there is beauty in imperfection. Hence, the marriage of these design styles is both founded on minimalism and comfort; easy-going yet sophisticated. Conversely, whilst Japanese styles can be considered “sleek” and Scandinavian, “rustic”, the richness of the Japanese neutral colour palette aids in preventing the stark, crisp palette of Scandinavian styles from feeling cold and clinical.
Japandi Home’s introspective essence can ultimately be considered quite timely for the pandemic and was the quintessential lockdown project our team needed.
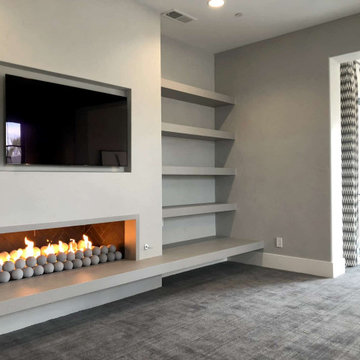
2 custom fireplace pans and burners were created for this new spec home. The pans are 2.5″ deep to cover and protect the electronic ignitions. 2 burners with Jets were installed and covered with fire glass and fire balls which allowed for a tall and spacious flame. These linear masonry fireplaces were originally meant to burn wood but we were given a chance to have some fun with them and they turned out spectacular! Rancho Santa Fe, CA
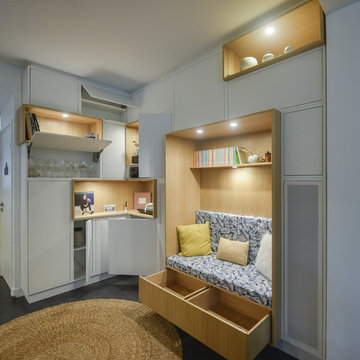
Conception et réalisation par Julien Devaux
Large scandi open plan living room in Paris with a reading nook, a standard fireplace, a metal fireplace surround and grey floors.
Large scandi open plan living room in Paris with a reading nook, a standard fireplace, a metal fireplace surround and grey floors.
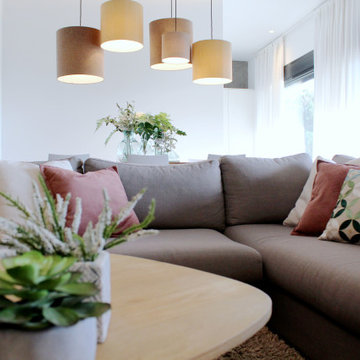
Vivienda contemporánea donde la luz lo invade todo. El blanco de paredes y techo hacen resaltar cualquier elemento de mobiliario o de decoración que se introduzca, generando un ambiente totalmente distinto con pocos cambios decorativos.
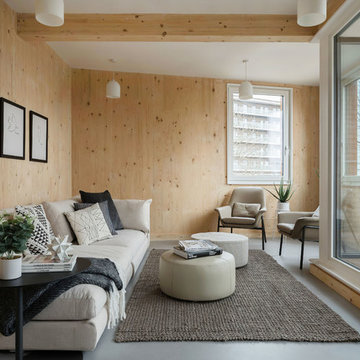
Inspiration for a small scandinavian enclosed living room in London with brown walls, lino flooring and grey floors.
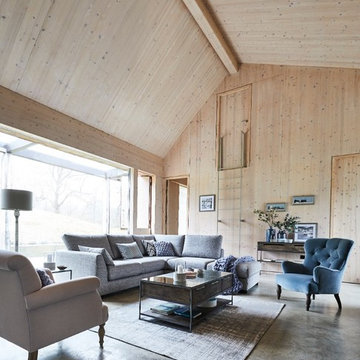
With a nod to Scandinavian influences, understated touches can be found in every aspect of this cosy and enduringly stylish theme.
Featuring refined scrolled arms, delicate button-backed detailing, grained woods and linear forms, every piece in this look has been curated as an interior work of art. Best placed in a spacious setting, allowing room for each design to breathe helps to aid the sensation of stillness and ultimately, relaxation (something everyone needs a little more of).
This look embraces a dreamy pastel palette that is beautifully teamed with coastal greys and white-washed woods.
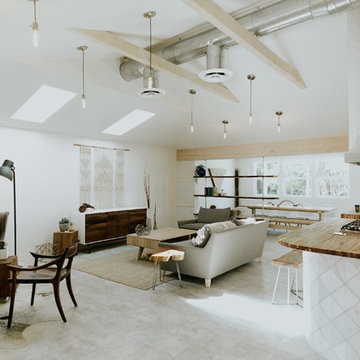
Photo of a medium sized scandinavian formal open plan living room in Phoenix with white walls, porcelain flooring, no fireplace, no tv and grey floors.

Believe it or not, this was one of the cleanest the job was in a long time. The cabin was pretty tiny so not much room left when it was stocked with all of our materaisl that needed cover. But underneath it all, you can see the minimalistic pine bench. I loved how our 2 step finish made all of the grain and color pop without being shiny. Price of steel skyrocketed just before this but still wasn't too bad, especially compared to the stone I had planned before.
Installed the steel plate hearth for the wood stove. Took some hunting but found a minimalistic modern wood stove. Was a little worried when client insisted on wood stove because most are so traditional and dated looking. Love the square edges, straight lines. Wood stove disappears into the black background. Originally I had planned a massive stone gas fireplace and surround and was disappointed when client wanted woodstove. But after redeisign was pretty happy how it turned out. Got that minimal streamlined rustic farmhouse look I was going for.
The cubby holes are for firewood storage. 2 step finish method. 1st coat makes grain and color pop (you should have seen how bland it looked before) and final coat for protection.
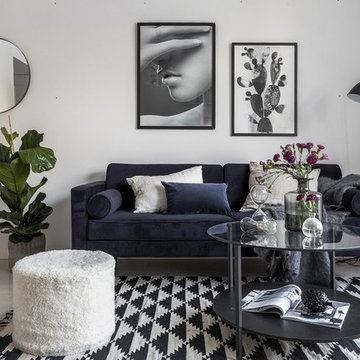
Photo of a medium sized scandi enclosed living room in Stockholm with white walls, light hardwood flooring and grey floors.
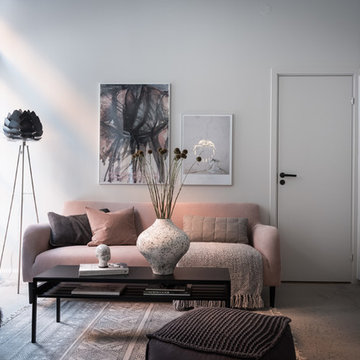
Bjurfors.se/SE360
This is an example of a small scandinavian enclosed living room in Gothenburg with white walls, concrete flooring and grey floors.
This is an example of a small scandinavian enclosed living room in Gothenburg with white walls, concrete flooring and grey floors.
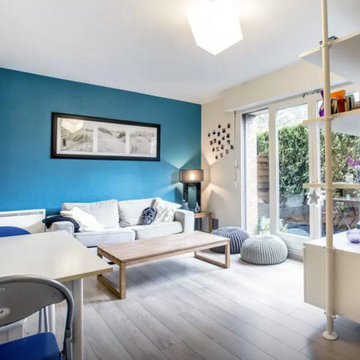
La cliente souhaitait séparer l'espace nuit du salon de son studio.
Un grand mur bleu a été placé derrière le canapé pour attirer le regard lorsque l'on rentre dans la pièce principale.
Un meuble suspendu permet de séparer visuellement les deux espaces tout en gagnant des rangements pour le salon et la chambre.
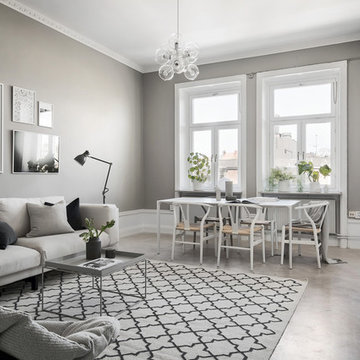
Design ideas for a scandinavian enclosed living room in Stockholm with grey walls, concrete flooring, no fireplace and grey floors.
Scandinavian Living Room with Grey Floors Ideas and Designs
3