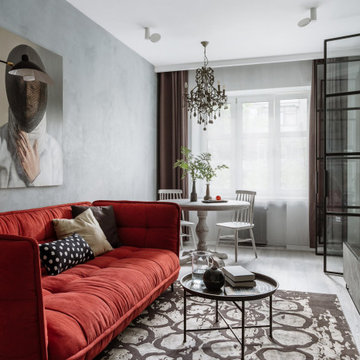Scandinavian Living Room with Grey Floors Ideas and Designs
Refine by:
Budget
Sort by:Popular Today
141 - 160 of 993 photos
Item 1 of 3
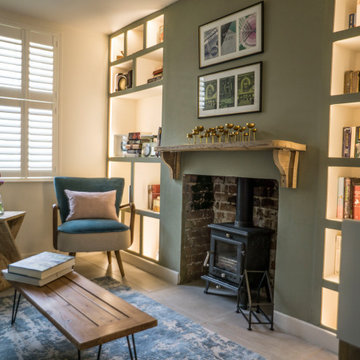
With hints of hygge decor, muted shades of green and blue give a snug, cosy feel to this coastal cottage.
Inspiration for a small scandi enclosed living room in Kent with green walls, porcelain flooring, a wood burning stove and grey floors.
Inspiration for a small scandi enclosed living room in Kent with green walls, porcelain flooring, a wood burning stove and grey floors.
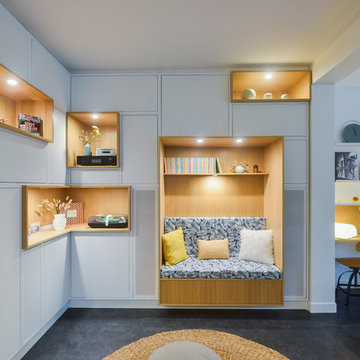
Conception et réalisation par Julien Devaux
Photo of a large scandinavian open plan living room in Paris with a reading nook, a standard fireplace, a metal fireplace surround and grey floors.
Photo of a large scandinavian open plan living room in Paris with a reading nook, a standard fireplace, a metal fireplace surround and grey floors.
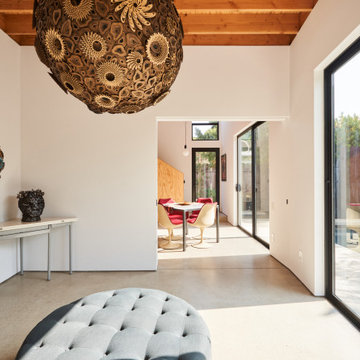
Design ideas for a small scandi open plan living room in Los Angeles with white walls, concrete flooring, grey floors and exposed beams.
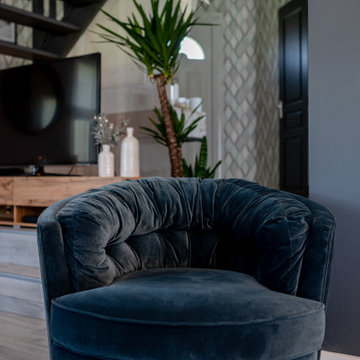
Aménagement et décoration pièce de vie dans un style scandinave chic
Partir d'une pièce vide et imaginer les espaces, meubler et décorer pour rendre cette maison accueillante et chaleureuse pour la vie de famille
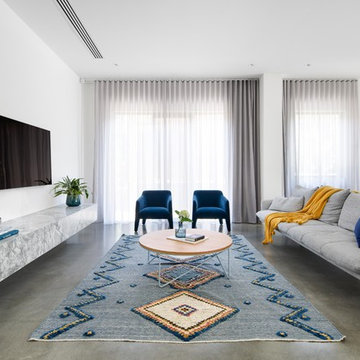
Photography: @emily_bartlett_photography, Builder: @charley_li
Design ideas for a scandi living room in Melbourne with white walls, concrete flooring, no fireplace, a wall mounted tv and grey floors.
Design ideas for a scandi living room in Melbourne with white walls, concrete flooring, no fireplace, a wall mounted tv and grey floors.
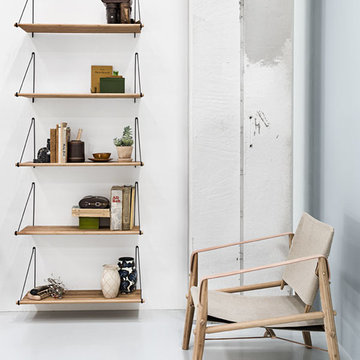
Bambus bildet als eines der umweltschonendsten Hölzer die Basis des LOOP SHELF. Dünne, schlaufenförmige Stahlelemente, welche vollständig recyclebar sind, dienen als Fixierung an der Wand. Dank des raffinierten Designs werden weitere Teile überflüssig. Die Metallbefestigung ist selbst direkt mit dem Bambusbrett verbunden.
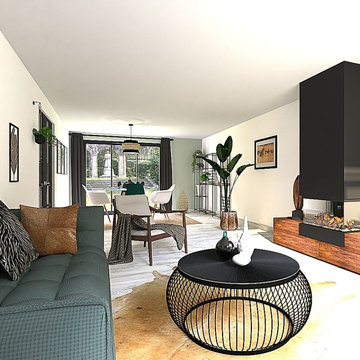
Réalisation d’une athmosphère douce et chaleureuse dans un esprit green scandinave.
Telle une aquarelle, l’un des murs latéral se pare d’ un papier peint panoramique tye and die vert auquel répond son opposé par une peinture dans les mêmes tons pastels. Le reste de la pièce sera traitée en blanc pour apporter plus de luminosité.
Le sol s’habille désormais d’un joli parquet en bois grisé clair posé dans le sens opposé de la fenêtre pour gommer le handicap que peut créer la longueur.
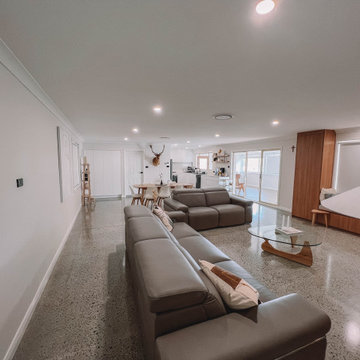
After the second fallout of the Delta Variant amidst the COVID-19 Pandemic in mid 2021, our team working from home, and our client in quarantine, SDA Architects conceived Japandi Home.
The initial brief for the renovation of this pool house was for its interior to have an "immediate sense of serenity" that roused the feeling of being peaceful. Influenced by loneliness and angst during quarantine, SDA Architects explored themes of escapism and empathy which led to a “Japandi” style concept design – the nexus between “Scandinavian functionality” and “Japanese rustic minimalism” to invoke feelings of “art, nature and simplicity.” This merging of styles forms the perfect amalgamation of both function and form, centred on clean lines, bright spaces and light colours.
Grounded by its emotional weight, poetic lyricism, and relaxed atmosphere; Japandi Home aesthetics focus on simplicity, natural elements, and comfort; minimalism that is both aesthetically pleasing yet highly functional.
Japandi Home places special emphasis on sustainability through use of raw furnishings and a rejection of the one-time-use culture we have embraced for numerous decades. A plethora of natural materials, muted colours, clean lines and minimal, yet-well-curated furnishings have been employed to showcase beautiful craftsmanship – quality handmade pieces over quantitative throwaway items.
A neutral colour palette compliments the soft and hard furnishings within, allowing the timeless pieces to breath and speak for themselves. These calming, tranquil and peaceful colours have been chosen so when accent colours are incorporated, they are done so in a meaningful yet subtle way. Japandi home isn’t sparse – it’s intentional.
The integrated storage throughout – from the kitchen, to dining buffet, linen cupboard, window seat, entertainment unit, bed ensemble and walk-in wardrobe are key to reducing clutter and maintaining the zen-like sense of calm created by these clean lines and open spaces.
The Scandinavian concept of “hygge” refers to the idea that ones home is your cosy sanctuary. Similarly, this ideology has been fused with the Japanese notion of “wabi-sabi”; the idea that there is beauty in imperfection. Hence, the marriage of these design styles is both founded on minimalism and comfort; easy-going yet sophisticated. Conversely, whilst Japanese styles can be considered “sleek” and Scandinavian, “rustic”, the richness of the Japanese neutral colour palette aids in preventing the stark, crisp palette of Scandinavian styles from feeling cold and clinical.
Japandi Home’s introspective essence can ultimately be considered quite timely for the pandemic and was the quintessential lockdown project our team needed.
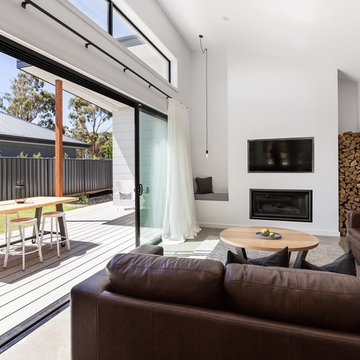
Design ideas for a large scandi open plan living room in Indianapolis with white walls, concrete flooring, a ribbon fireplace, a metal fireplace surround, a built-in media unit and grey floors.
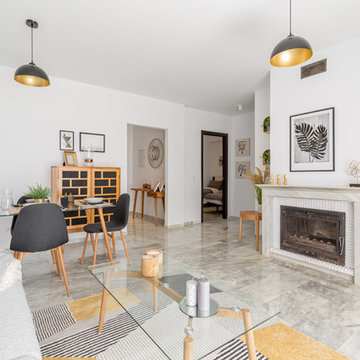
Inspiration for a small scandi open plan living room in Malaga with white walls, marble flooring, a standard fireplace, a stone fireplace surround and grey floors.
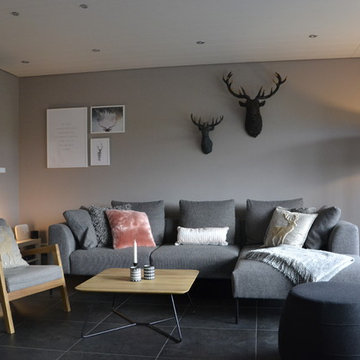
Ein gemütliches Wohngefühl in gedeckten Farben und mit Elementen aus dem Landhausstil war der Wunsch. Da im Haushalt auch Hunde leben, wurde auf z.B. Teppiche verzichtet und die Wohnlichkeit mit Farben und Polstermöbeln hergestellt.
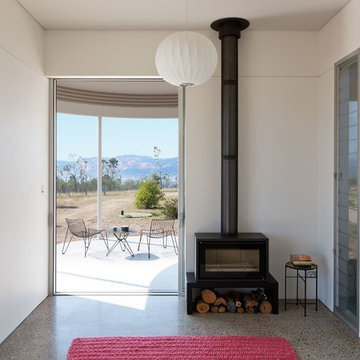
Photo by Tom Ferguson
This is an example of a scandi living room in Sydney with concrete flooring, a wood burning stove and grey floors.
This is an example of a scandi living room in Sydney with concrete flooring, a wood burning stove and grey floors.
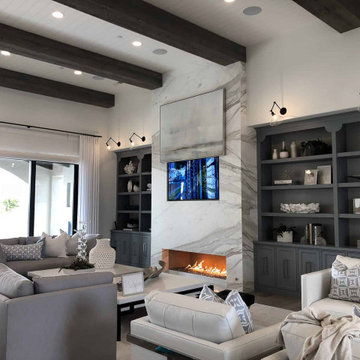
2 custom fireplace pans and burners were created for this new spec home. The pans are 2.5″ deep to cover and protect the electronic ignitions. 2 burners with Jets were installed and covered with fire glass and fire balls which allowed for a tall and spacious flame. These linear masonry fireplaces were originally meant to burn wood but we were given a chance to have some fun with them and they turned out spectacular! Rancho Santa Fe, CA
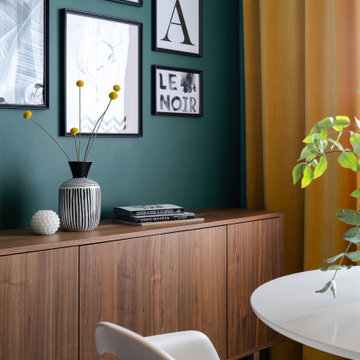
This is an example of a medium sized scandinavian open plan living room curtain in Other with a home bar, green walls, porcelain flooring and grey floors.
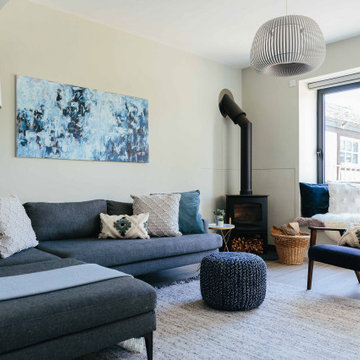
This soft, scandi living room is stunningly simple, with a very minimalistic feel. The L shaped sofa is central in the room, facing a section wall with a TV at perfect eye level. This means that the customer can watch TV without straining their necks and they can be cosy as they're close enough to the gorgeous modern log burner to keep themselves cosy in the cooler months.
Want to transform your home with the UK’s #1 Interior Design Service? You can collaborate with professional and highly experienced designers, as well as our team of skilled Personal Shoppers to achieve your happy home effortlessly, all at a happy price.
For more inspiration visit our site to see more projects
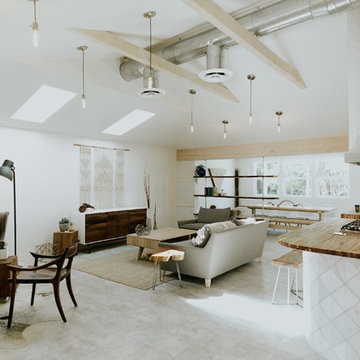
Photo of a medium sized scandinavian formal open plan living room in Phoenix with white walls, porcelain flooring, no fireplace, no tv and grey floors.
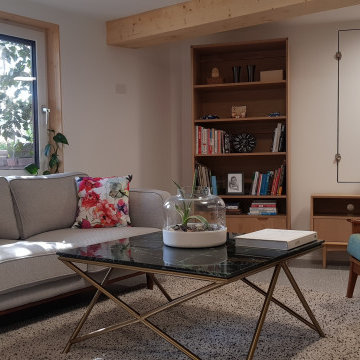
Office/living space created from an unused space under a balcony. Large triple glazed windows to let the garden view and light in, but keep to modulate the heat and keep the noise out, blow in insulation on the walls and ceiling, thermal mass to hold in the heat for the floor, baltic pine beams and highlight walls.
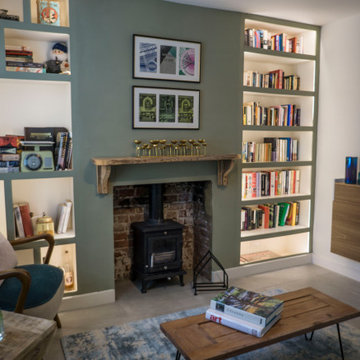
With hints of hygge decor, muted shades of green and blue give a snug, cosy feel to this coastal cottage.
The alcoves have been illuminated to add detail and create a relaxing atmosphere.
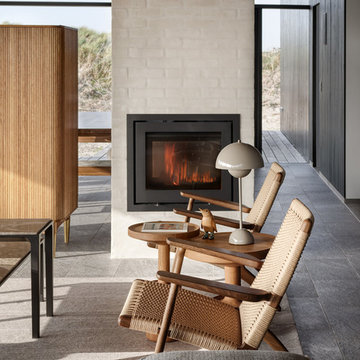
Inspiration for a medium sized scandinavian open plan living room in Other with porcelain flooring and grey floors.
Scandinavian Living Room with Grey Floors Ideas and Designs
8
