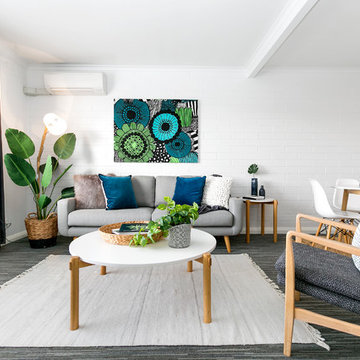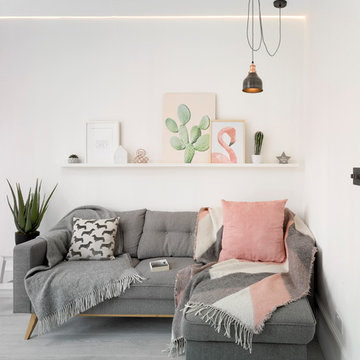Scandinavian Living Room with Grey Floors Ideas and Designs
Refine by:
Budget
Sort by:Popular Today
81 - 100 of 990 photos
Item 1 of 3
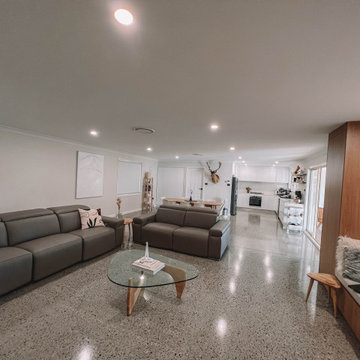
After the second fallout of the Delta Variant amidst the COVID-19 Pandemic in mid 2021, our team working from home, and our client in quarantine, SDA Architects conceived Japandi Home.
The initial brief for the renovation of this pool house was for its interior to have an "immediate sense of serenity" that roused the feeling of being peaceful. Influenced by loneliness and angst during quarantine, SDA Architects explored themes of escapism and empathy which led to a “Japandi” style concept design – the nexus between “Scandinavian functionality” and “Japanese rustic minimalism” to invoke feelings of “art, nature and simplicity.” This merging of styles forms the perfect amalgamation of both function and form, centred on clean lines, bright spaces and light colours.
Grounded by its emotional weight, poetic lyricism, and relaxed atmosphere; Japandi Home aesthetics focus on simplicity, natural elements, and comfort; minimalism that is both aesthetically pleasing yet highly functional.
Japandi Home places special emphasis on sustainability through use of raw furnishings and a rejection of the one-time-use culture we have embraced for numerous decades. A plethora of natural materials, muted colours, clean lines and minimal, yet-well-curated furnishings have been employed to showcase beautiful craftsmanship – quality handmade pieces over quantitative throwaway items.
A neutral colour palette compliments the soft and hard furnishings within, allowing the timeless pieces to breath and speak for themselves. These calming, tranquil and peaceful colours have been chosen so when accent colours are incorporated, they are done so in a meaningful yet subtle way. Japandi home isn’t sparse – it’s intentional.
The integrated storage throughout – from the kitchen, to dining buffet, linen cupboard, window seat, entertainment unit, bed ensemble and walk-in wardrobe are key to reducing clutter and maintaining the zen-like sense of calm created by these clean lines and open spaces.
The Scandinavian concept of “hygge” refers to the idea that ones home is your cosy sanctuary. Similarly, this ideology has been fused with the Japanese notion of “wabi-sabi”; the idea that there is beauty in imperfection. Hence, the marriage of these design styles is both founded on minimalism and comfort; easy-going yet sophisticated. Conversely, whilst Japanese styles can be considered “sleek” and Scandinavian, “rustic”, the richness of the Japanese neutral colour palette aids in preventing the stark, crisp palette of Scandinavian styles from feeling cold and clinical.
Japandi Home’s introspective essence can ultimately be considered quite timely for the pandemic and was the quintessential lockdown project our team needed.
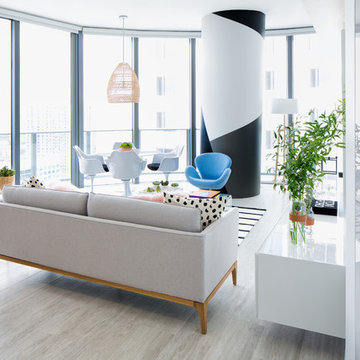
Feature In: Visit Miami Beach Magazine & Island Living
A nice young couple contacted us from Brazil to decorate their newly acquired apartment. We schedule a meeting through Skype and from the very first moment we had a very good feeling this was going to be a nice project and people to work with. We exchanged some ideas, comments, images and we explained to them how we were used to worked with clients overseas and how important was to keep communication opened.
They main concerned was to find a solution for a giant structure leaning column in the main room, as well as how to make the kitchen, dining and living room work together in one considerably small space with few dimensions.
Whether it was a holiday home or a place to rent occasionally, the requirements were simple, Scandinavian style, accent colors and low investment, and so we did it. Once the proposal was signed, we got down to work and in two months the apartment was ready to welcome them with nice scented candles, flowers and delicious Mojitos from their spectacular view at the 41th floor of one of Miami's most modern and tallest building.
Rolando Diaz Photography
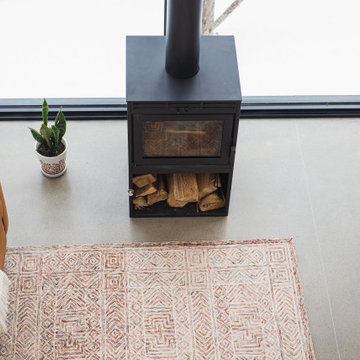
Le salon de la Maison de l'Écorce séduit avec son plafond voûté et de grandes fenêtres qui invitent la nature à l'intérieur. Un espace aérien où la lumière abonde, créant une expérience gastronomique immersive et évoquant l'essence même de la vie scandinave, fusionnant l'intérieur avec la splendeur extérieure.
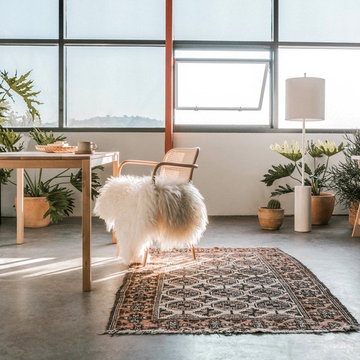
Interior Design Erin Roberts | Photography Huyen Do
This is an example of a large scandinavian enclosed living room in New York with white walls, concrete flooring, no fireplace and grey floors.
This is an example of a large scandinavian enclosed living room in New York with white walls, concrete flooring, no fireplace and grey floors.
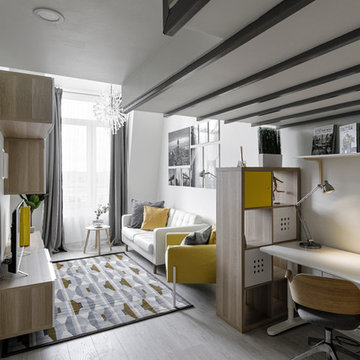
This is an example of a medium sized scandinavian enclosed living room in Saint Petersburg with white walls, a freestanding tv, grey floors and laminate floors.
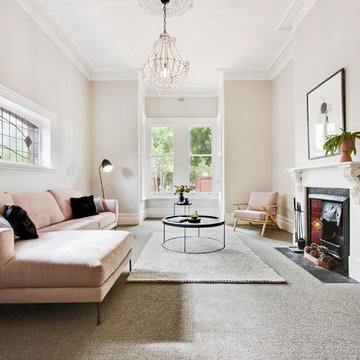
This is an example of a scandinavian formal enclosed living room in Adelaide with beige walls, carpet, a standard fireplace and grey floors.
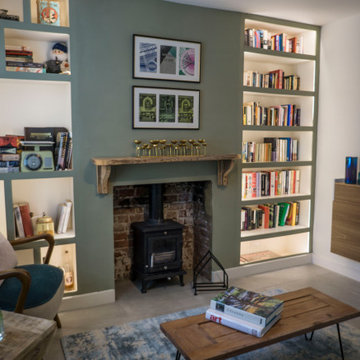
With hints of hygge decor, muted shades of green and blue give a snug, cosy feel to this coastal cottage.
The alcoves have been illuminated to add detail and create a relaxing atmosphere.
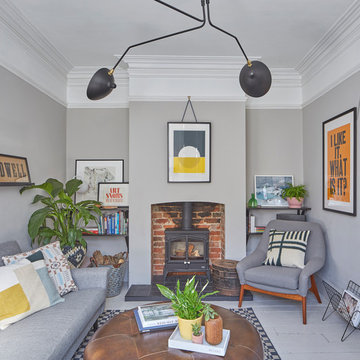
Inspiration for a scandi living room in Essex with grey walls, painted wood flooring, a wood burning stove, grey floors and a reading nook.
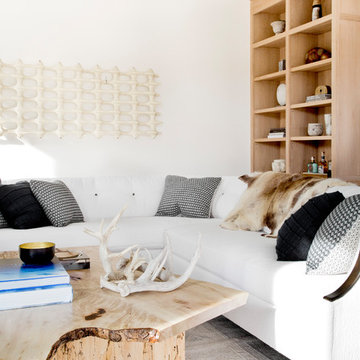
Inspiration for a large scandinavian enclosed living room in New York with white walls, grey floors, light hardwood flooring, a standard fireplace and a stone fireplace surround.
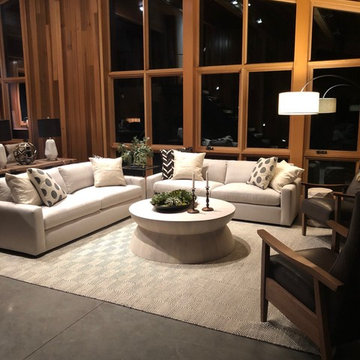
Living room of a vacation home in Mazama, WA. Relaxed and serene style. Photo by Wendy Wineland
Inspiration for a large scandinavian living room in Seattle with concrete flooring, a metal fireplace surround and grey floors.
Inspiration for a large scandinavian living room in Seattle with concrete flooring, a metal fireplace surround and grey floors.
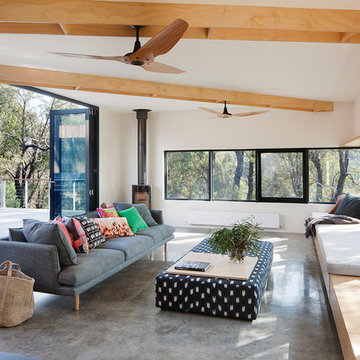
Photo of a scandi living room in Geelong with white walls, concrete flooring, a wood burning stove, a metal fireplace surround and grey floors.
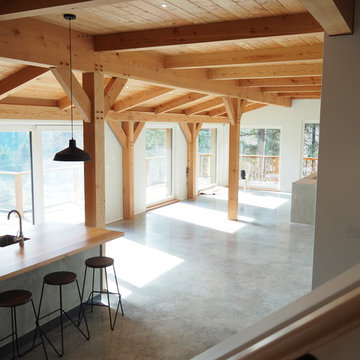
Inspiration for a medium sized scandinavian formal open plan living room in Vancouver with white walls, concrete flooring, a standard fireplace, a concrete fireplace surround, no tv and grey floors.
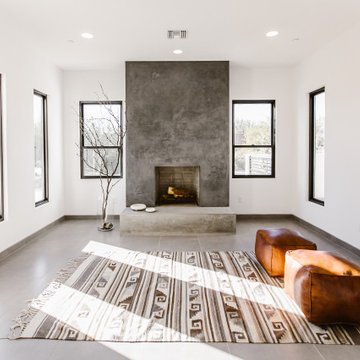
Medium sized scandinavian enclosed living room in Other with a reading nook, white walls, porcelain flooring, a standard fireplace, a plastered fireplace surround, a wall mounted tv and grey floors.
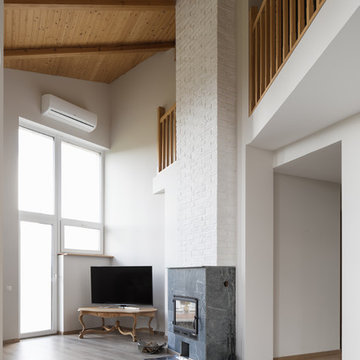
Design ideas for a medium sized scandinavian formal mezzanine living room in Saint Petersburg with white walls, laminate floors, a standard fireplace, a stone fireplace surround, a freestanding tv and grey floors.
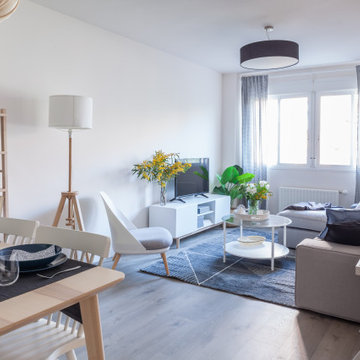
Medium sized scandinavian open plan living room in Madrid with white walls, laminate floors, a freestanding tv and grey floors.
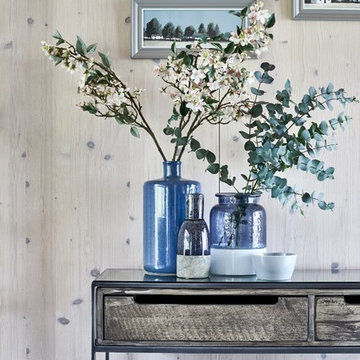
Interspersing icy blues and charcoal greys in the the form of accessories, allows gentle pops of colour to add a little freshness to this otherwise muted scheme. Painterly glazes on hand thrown ceramics also add to the beautiful crafted nature of this trend.
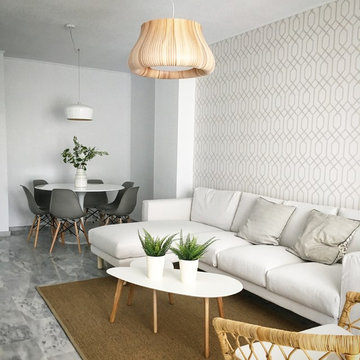
Photo of a scandinavian open plan living room in Malaga with multi-coloured walls and grey floors.
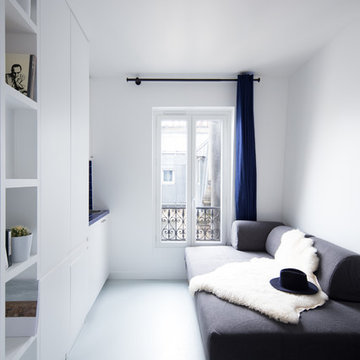
Philippe Billard
Photo of a small scandinavian open plan living room in Paris with a reading nook, white walls, concrete flooring, no fireplace, a freestanding tv and grey floors.
Photo of a small scandinavian open plan living room in Paris with a reading nook, white walls, concrete flooring, no fireplace, a freestanding tv and grey floors.
Scandinavian Living Room with Grey Floors Ideas and Designs
5
