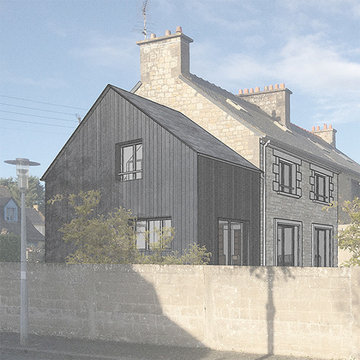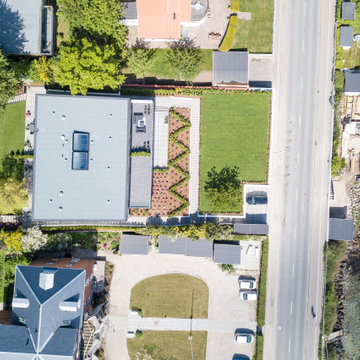Scandinavian Semi-detached House Ideas and Designs
Refine by:
Budget
Sort by:Popular Today
21 - 40 of 49 photos
Item 1 of 3
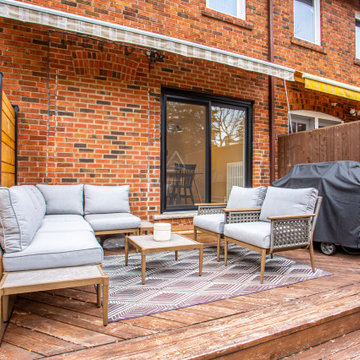
The original door leading to the back deck from the kitchen was bricked up (left side) and the dining room window was enlarged to accommodate the new sliding glass door walk out to the deck
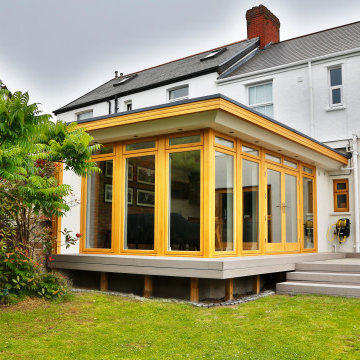
This carefully crafted sunroom replaced an existing conservatory with a design including a reconfigured floor plan to ensure new family spaces drink in the views of the surrounding countryside. Triple glazed windows and high levels of thermal insulation have been used to minimize the winter heating load.
The design builds on our approach to creating light filled family spaces with a visual and direct link to external gardens and wider views - connecting the homeowner, architecture, and locality.
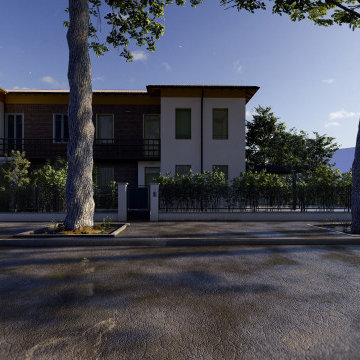
Photo of a medium sized and white scandinavian two floor render semi-detached house in Other with a pitched roof, a tiled roof and a red roof.
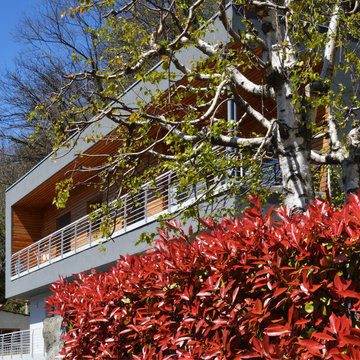
Passivhaus, Casa Passiva, Passive House, nZeb, CasaClima, Casa Ecologica, Risparmio energetico, Bioarchitettura, Canavese, Ivrea, Torino, Piemonte, Materiali ecologici, Ventilazione meccanica, Solaio legno, Cappotto, Tetto piano, Corten, Zehnder, Hella, Ytong, Solatube, Ingo Maurer, Rockwool, Sto
Chateau d’Ax, Presotto, Calligaris, Riflessi, Del Tongo, Viabizzuno, Catellani e Smith, Erco, Ares, Louis Polsen, Ingo Maurer, Foscarini
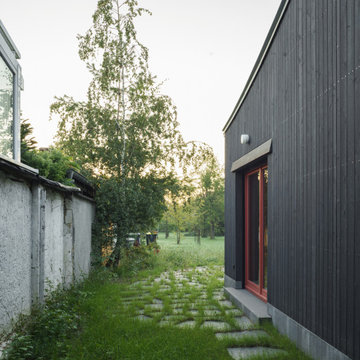
Medium sized and black scandinavian two floor semi-detached house in Leipzig with wood cladding, a pitched roof, a metal roof, a grey roof and shiplap cladding.
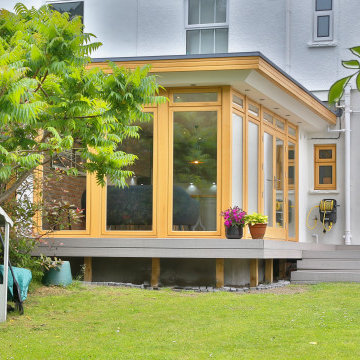
This carefully crafted sunroom replaced an existing conservatory with a design including a reconfigured floor plan to ensure new family spaces drink in the views of the surrounding countryside. Triple glazed windows and high levels of thermal insulation have been used to minimize the winter heating load.
The design builds on our approach to creating light filled family spaces with a visual and direct link to external gardens and wider views - connecting the homeowner, architecture, and locality.
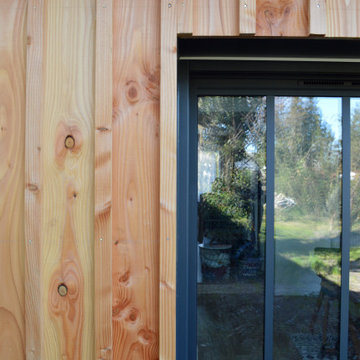
This is an example of a medium sized and brown scandinavian bungalow semi-detached house in Bordeaux with wood cladding, a pitched roof, a tiled roof, a red roof and board and batten cladding.
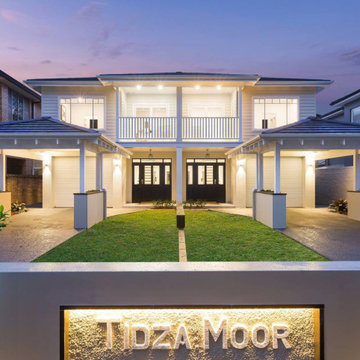
Photo of a white scandinavian semi-detached house in Wollongong with mixed cladding, a hip roof, a tiled roof and a grey roof.

Entry of the "Primordial House", a modern duplex by DVW
Inspiration for a small and gey scandinavian bungalow semi-detached house in New Orleans with wood cladding, a pitched roof, a metal roof and a grey roof.
Inspiration for a small and gey scandinavian bungalow semi-detached house in New Orleans with wood cladding, a pitched roof, a metal roof and a grey roof.
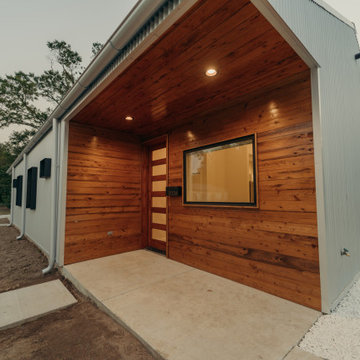
Entry of the "Primordial House", a modern duplex by DVW
Design ideas for a small and gey scandinavian bungalow semi-detached house in New Orleans with wood cladding, a pitched roof, a metal roof and a grey roof.
Design ideas for a small and gey scandinavian bungalow semi-detached house in New Orleans with wood cladding, a pitched roof, a metal roof and a grey roof.
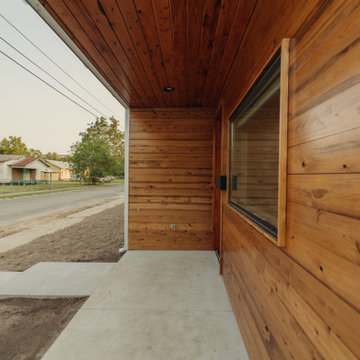
Entry of the "Primordial House", a modern duplex by DVW
Photo of a small and gey scandi bungalow semi-detached house in New Orleans with wood cladding, a pitched roof, a metal roof and a grey roof.
Photo of a small and gey scandi bungalow semi-detached house in New Orleans with wood cladding, a pitched roof, a metal roof and a grey roof.
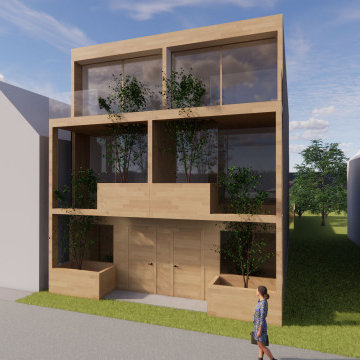
Dividing lot into teo for semi deatched houses. 2200 sqft for each house.
This is an example of a medium sized and gey scandinavian render semi-detached house in Toronto with three floors and a flat roof.
This is an example of a medium sized and gey scandinavian render semi-detached house in Toronto with three floors and a flat roof.
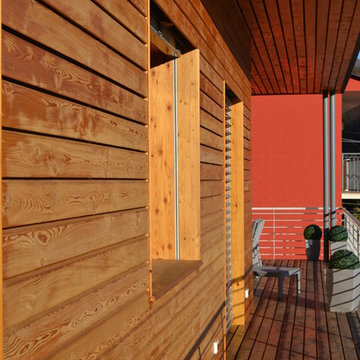
Passivhaus, Casa Passiva, Passive House, nZeb, CasaClima, Casa Ecologica, Risparmio energetico, Bioarchitettura, Canavese, Ivrea, Torino, Piemonte, Materiali ecologici, Ventilazione meccanica, Solaio legno, Cappotto, Tetto piano, Corten, Zehnder, Hella, Ytong, Solatube, Ingo Maurer, Rockwool, Sto
Chateau d’Ax, Presotto, Calligaris, Riflessi, Del Tongo, Viabizzuno, Catellani e Smith, Erco, Ares, Louis Polsen, Ingo Maurer, Foscarini
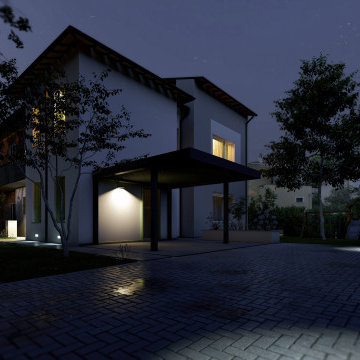
Design ideas for a medium sized and white scandi two floor render semi-detached house in Other with a pitched roof, a tiled roof and a red roof.
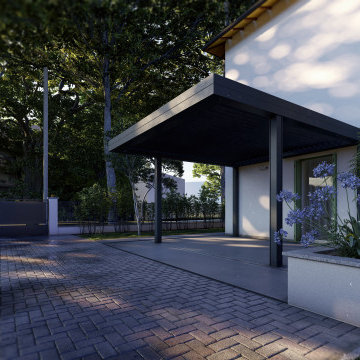
Inspiration for a medium sized and white scandi two floor render semi-detached house in Other with a pitched roof, a tiled roof and a red roof.
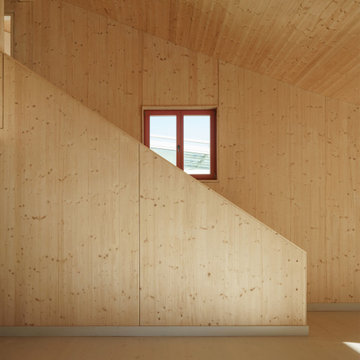
Inspiration for a medium sized and black scandi two floor semi-detached house in Leipzig with wood cladding, a pitched roof, a metal roof, a grey roof and shiplap cladding.
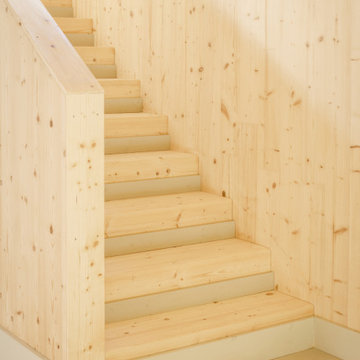
Photo of a medium sized and black scandinavian two floor semi-detached house in Leipzig with wood cladding, a pitched roof, a metal roof, a grey roof and shiplap cladding.
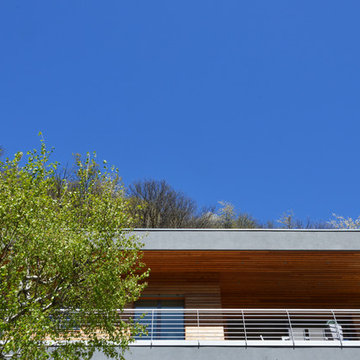
Passivhaus, Casa Passiva, Passive House, nZeb, CasaClima, Casa Ecologica, Risparmio energetico, Bioarchitettura, Canavese, Ivrea, Torino, Piemonte, Materiali ecologici, Ventilazione meccanica, Solaio legno, Cappotto, Tetto piano, Corten, Zehnder, Hella, Ytong, Solatube, Ingo Maurer, Rockwool, Sto
Chateau d’Ax, Presotto, Calligaris, Riflessi, Del Tongo, Viabizzuno, Catellani e Smith, Erco, Ares, Louis Polsen, Ingo Maurer, Foscarini
Scandinavian Semi-detached House Ideas and Designs
2
