Shabby-Chic Style Kitchen with Recessed-panel Cabinets Ideas and Designs
Refine by:
Budget
Sort by:Popular Today
101 - 120 of 441 photos
Item 1 of 3
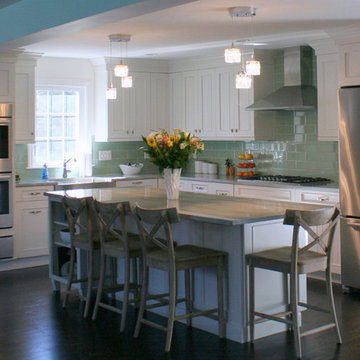
White kitchen with granite and stainless steel appliances. Features a cooktop, double ovens, warming drawer and built in microwave. Seating for four at a single level island. Dark hardwood floors compliment the whole area.
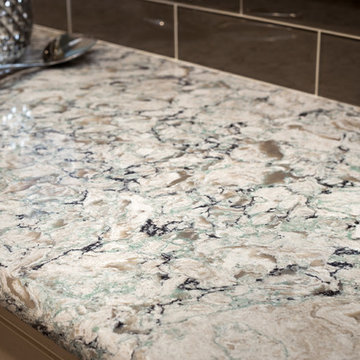
The new Cambria countertops in Praa Sand create a more coastal, shabby-chic look for the existing ivory cabinets.
Expansive romantic open plan kitchen in Orlando with a submerged sink, recessed-panel cabinets, dark wood cabinets, engineered stone countertops, grey splashback, medium hardwood flooring, multiple islands, brown floors and multicoloured worktops.
Expansive romantic open plan kitchen in Orlando with a submerged sink, recessed-panel cabinets, dark wood cabinets, engineered stone countertops, grey splashback, medium hardwood flooring, multiple islands, brown floors and multicoloured worktops.
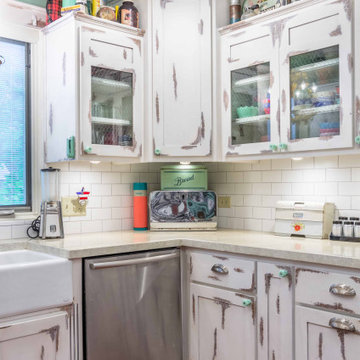
Design ideas for a medium sized vintage u-shaped kitchen/diner in Chicago with a belfast sink, recessed-panel cabinets, onyx worktops, white splashback, ceramic splashback, stainless steel appliances, medium hardwood flooring, a breakfast bar, brown floors, grey worktops and a wallpapered ceiling.
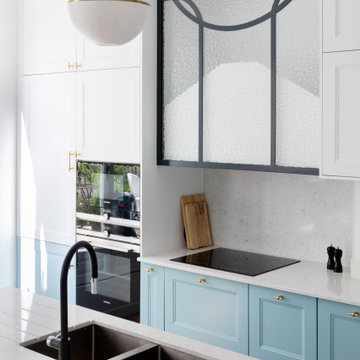
Nos clients, une famille avec 3 enfants, ont fait l'acquisition de ce bien avec une jolie surface de type loft (200 m²). Cependant, ce dernier manquait de personnalité et il était nécessaire de créer de belles liaisons entre les différents étages afin d'obtenir un tout cohérent et esthétique.
Nos équipes, en collaboration avec @charlotte_fequet, ont travaillé des tons pastel, camaïeux de bleus afin de créer une continuité et d’amener le ciel bleu à l’intérieur.
Pour le sol du RDC, nous avons coulé du béton ciré @okre.eu afin d'accentuer le côté loft tout en réduisant les coûts de dépose parquet. Néanmoins, pour les pièces à l'étage, un nouveau parquet a été posé pour plus de chaleur.
Au RDC, la chambre parentale a été remplacée par une cuisine. Elle s'ouvre à présent sur le salon, la salle à manger ainsi que la terrasse. La nouvelle cuisine offre à la fois un côté doux avec ses caissons peints en Biscuit vert (@ressource_peintures) et un côté graphique grâce à ses suspensions @celinewrightparis et ses deux verrières sur mesure.
Ce côté graphique est également présent dans les SDB avec des carreaux de ciments signés @mosaic.factory. On y retrouve des choix avant-gardistes à l'instar des carreaux de ciments créés en collaboration avec Valentine Bärg ou encore ceux issus de la collection "Forma".
Des menuiseries sur mesure viennent embellir le loft tout en le rendant plus fonctionnel. Dans le salon, les rangements sous l'escalier et la banquette ; le salon TV où nos équipes ont fait du semi sur mesure avec des caissons @ikeafrance ; les verrières de la SDB et de la cuisine ; ou encore cette somptueuse bibliothèque qui vient structurer le couloir
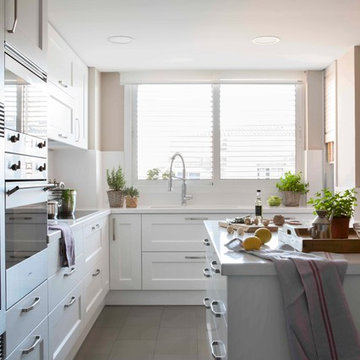
Design ideas for a medium sized vintage l-shaped enclosed kitchen in Barcelona with recessed-panel cabinets, white cabinets, white splashback and an island.
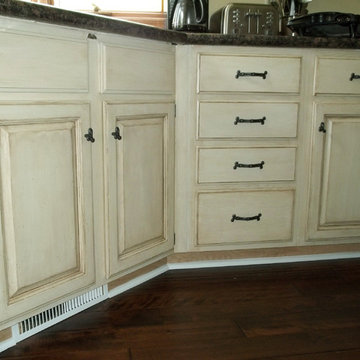
Dated medium brown walnut cabinets were transformed to a softer cream and inlay antique through special paint and glazes.
This is an example of a large shabby-chic style galley kitchen pantry in Other with a double-bowl sink, recessed-panel cabinets, medium wood cabinets, granite worktops, black appliances, dark hardwood flooring and an island.
This is an example of a large shabby-chic style galley kitchen pantry in Other with a double-bowl sink, recessed-panel cabinets, medium wood cabinets, granite worktops, black appliances, dark hardwood flooring and an island.
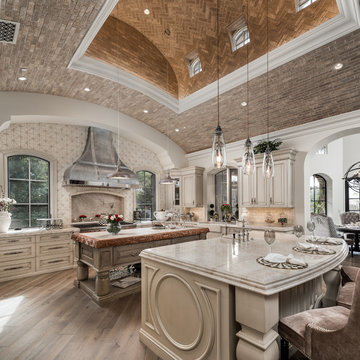
World Renowned Architecture Firm Fratantoni Design created this beautiful home! They design home plans for families all over the world in any size and style. They also have in-house Interior Designer Firm Fratantoni Interior Designers and world class Luxury Home Building Firm Fratantoni Luxury Estates! Hire one or all three companies to design and build and or remodel your home!
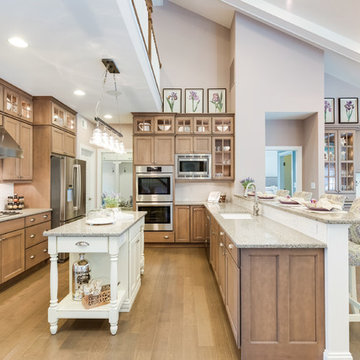
Medium sized romantic u-shaped kitchen pantry in Other with a built-in sink, recessed-panel cabinets, medium wood cabinets, engineered stone countertops, white splashback, ceramic splashback, stainless steel appliances, medium hardwood flooring, an island and brown floors.
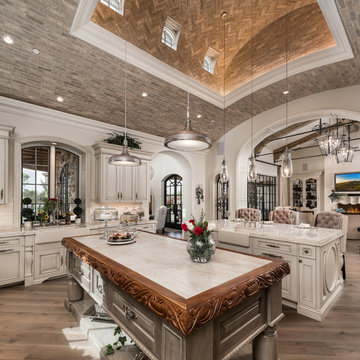
We love this custom kitchen featuring a brick ceiling, wood floors, and double kitchen islands!
Expansive vintage u-shaped kitchen/diner in Phoenix with a belfast sink, recessed-panel cabinets, white cabinets, marble worktops, white splashback, stone tiled splashback, stainless steel appliances, medium hardwood flooring, multiple islands, brown floors, white worktops and a drop ceiling.
Expansive vintage u-shaped kitchen/diner in Phoenix with a belfast sink, recessed-panel cabinets, white cabinets, marble worktops, white splashback, stone tiled splashback, stainless steel appliances, medium hardwood flooring, multiple islands, brown floors, white worktops and a drop ceiling.
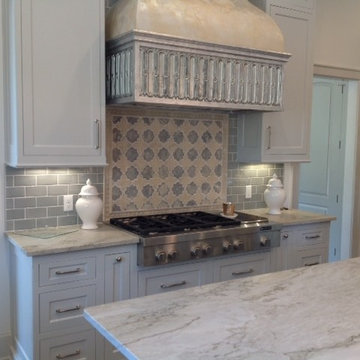
Photo of a medium sized romantic grey and cream u-shaped kitchen/diner in Austin with recessed-panel cabinets, white cabinets, marble worktops, grey splashback, metro tiled splashback, stainless steel appliances, an island and dark hardwood flooring.
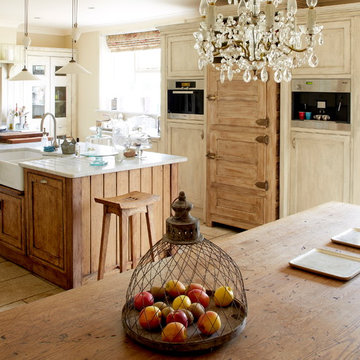
Rob Smalley
Design ideas for a medium sized romantic l-shaped kitchen/diner in Other with a belfast sink, recessed-panel cabinets, an island and beige floors.
Design ideas for a medium sized romantic l-shaped kitchen/diner in Other with a belfast sink, recessed-panel cabinets, an island and beige floors.
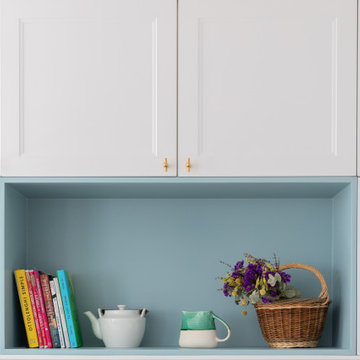
Nos clients, une famille avec 3 enfants, ont fait l'acquisition de ce bien avec une jolie surface de type loft (200 m²). Cependant, ce dernier manquait de personnalité et il était nécessaire de créer de belles liaisons entre les différents étages afin d'obtenir un tout cohérent et esthétique.
Nos équipes, en collaboration avec @charlotte_fequet, ont travaillé des tons pastel, camaïeux de bleus afin de créer une continuité et d’amener le ciel bleu à l’intérieur.
Pour le sol du RDC, nous avons coulé du béton ciré @okre.eu afin d'accentuer le côté loft tout en réduisant les coûts de dépose parquet. Néanmoins, pour les pièces à l'étage, un nouveau parquet a été posé pour plus de chaleur.
Au RDC, la chambre parentale a été remplacée par une cuisine. Elle s'ouvre à présent sur le salon, la salle à manger ainsi que la terrasse. La nouvelle cuisine offre à la fois un côté doux avec ses caissons peints en Biscuit vert (@ressource_peintures) et un côté graphique grâce à ses suspensions @celinewrightparis et ses deux verrières sur mesure.
Ce côté graphique est également présent dans les SDB avec des carreaux de ciments signés @mosaic.factory. On y retrouve des choix avant-gardistes à l'instar des carreaux de ciments créés en collaboration avec Valentine Bärg ou encore ceux issus de la collection "Forma".
Des menuiseries sur mesure viennent embellir le loft tout en le rendant plus fonctionnel. Dans le salon, les rangements sous l'escalier et la banquette ; le salon TV où nos équipes ont fait du semi sur mesure avec des caissons @ikeafrance ; les verrières de la SDB et de la cuisine ; ou encore cette somptueuse bibliothèque qui vient structurer le couloir
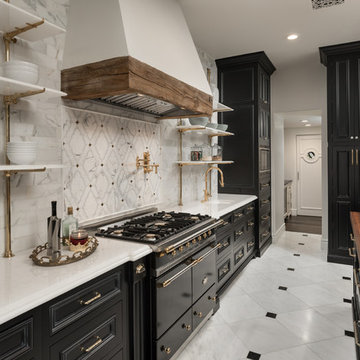
We don't know which of these design elements we like best; the open shelves, wood countertops, black cabinets or the custom tile backsplash. Either way, this luxury kitchen has it all.
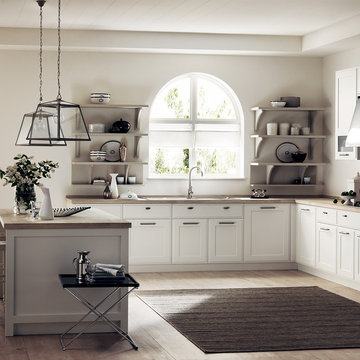
This is an example of a large shabby-chic style single-wall open plan kitchen in Other with a single-bowl sink, recessed-panel cabinets, white cabinets, laminate countertops, an island and brown worktops.
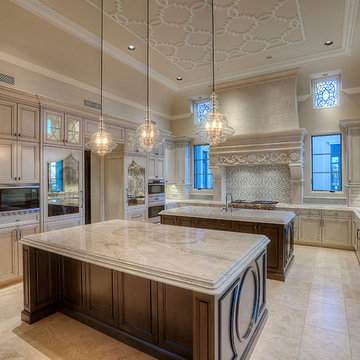
Intricate ceiling details on vaulted kitchen ceiling framed with crown molding.
Photo of an expansive romantic u-shaped enclosed kitchen in Phoenix with a belfast sink, recessed-panel cabinets, brown cabinets, quartz worktops, multi-coloured splashback, porcelain splashback, stainless steel appliances, marble flooring, multiple islands, beige floors and beige worktops.
Photo of an expansive romantic u-shaped enclosed kitchen in Phoenix with a belfast sink, recessed-panel cabinets, brown cabinets, quartz worktops, multi-coloured splashback, porcelain splashback, stainless steel appliances, marble flooring, multiple islands, beige floors and beige worktops.
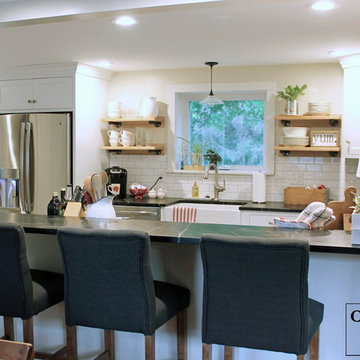
An open kitchen was a must for these homeowners, so the design featured a galley layout to maximize the amount of space in the kitchen. In order to further open up the kitchen, the designer removed the kitchen’s original soffits to make the space appear even more spacious.
The addition of counter top seating allows family and friends to be seated comfortably, and out of the way of people cooking in the kitchen. Creating an upper and lower level in the peninsula optimizes the functionality of the counter top space, so people eating at the bar stools don’t interfere with the cooking zone below.
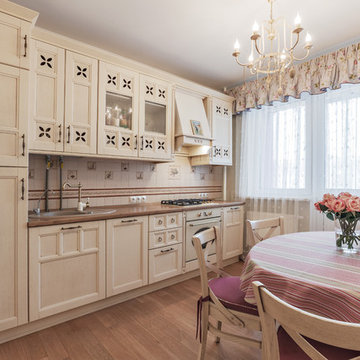
Александр Головач
Design ideas for a vintage single-wall kitchen in Moscow with a built-in sink, recessed-panel cabinets, beige cabinets, beige splashback, white appliances, no island and brown floors.
Design ideas for a vintage single-wall kitchen in Moscow with a built-in sink, recessed-panel cabinets, beige cabinets, beige splashback, white appliances, no island and brown floors.
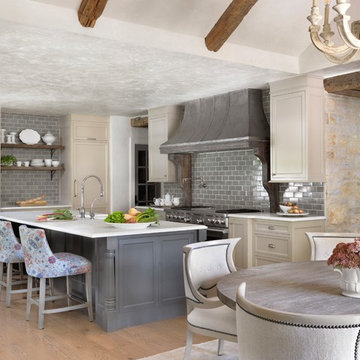
Alise O'Brien
Inspiration for a vintage kitchen/diner in St Louis with recessed-panel cabinets, beige cabinets, grey splashback, metro tiled splashback, stainless steel appliances, medium hardwood flooring, an island and white worktops.
Inspiration for a vintage kitchen/diner in St Louis with recessed-panel cabinets, beige cabinets, grey splashback, metro tiled splashback, stainless steel appliances, medium hardwood flooring, an island and white worktops.
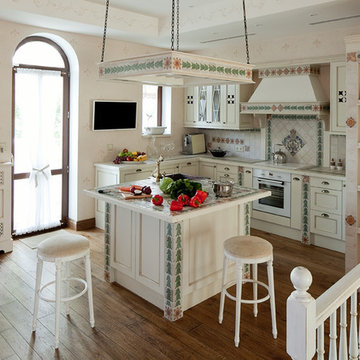
Inspiration for a vintage l-shaped open plan kitchen in Moscow with a built-in sink, recessed-panel cabinets, white cabinets, white appliances, medium hardwood flooring and an island.
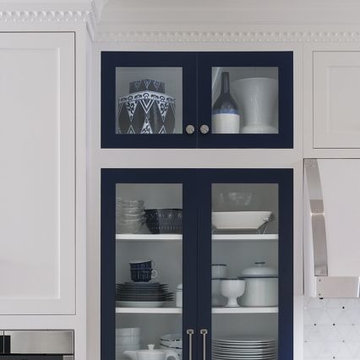
This is an example of a large shabby-chic style u-shaped enclosed kitchen in New Orleans with a submerged sink, recessed-panel cabinets, white cabinets, quartz worktops, white splashback, ceramic splashback, stainless steel appliances, dark hardwood flooring and multiple islands.
Shabby-Chic Style Kitchen with Recessed-panel Cabinets Ideas and Designs
6