Single-wall Kitchen with a Timber Clad Ceiling Ideas and Designs
Refine by:
Budget
Sort by:Popular Today
201 - 220 of 370 photos
Item 1 of 3
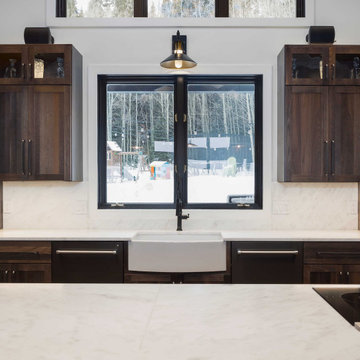
Designer: David Preaus
Cabinet Manufacturer: Bridgewood
Wood Species: Oak
Finish: Aged
Door Style: Mission
Photos: Joe Kusumoto
Expansive classic single-wall open plan kitchen in Denver with a belfast sink, shaker cabinets, dark wood cabinets, marble worktops, integrated appliances, dark hardwood flooring, an island, brown floors, white worktops and a timber clad ceiling.
Expansive classic single-wall open plan kitchen in Denver with a belfast sink, shaker cabinets, dark wood cabinets, marble worktops, integrated appliances, dark hardwood flooring, an island, brown floors, white worktops and a timber clad ceiling.
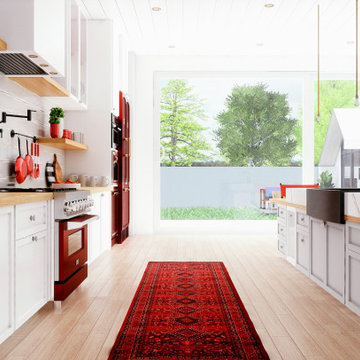
Hi everyone:
My contemporary kitchen design
ready to work as B2B with interior designers
www.mscreationandmore.com/services
Inspiration for a large contemporary single-wall kitchen/diner in Cleveland with a belfast sink, flat-panel cabinets, white cabinets, quartz worktops, white splashback, ceramic splashback, coloured appliances, plywood flooring, an island, beige floors, white worktops and a timber clad ceiling.
Inspiration for a large contemporary single-wall kitchen/diner in Cleveland with a belfast sink, flat-panel cabinets, white cabinets, quartz worktops, white splashback, ceramic splashback, coloured appliances, plywood flooring, an island, beige floors, white worktops and a timber clad ceiling.
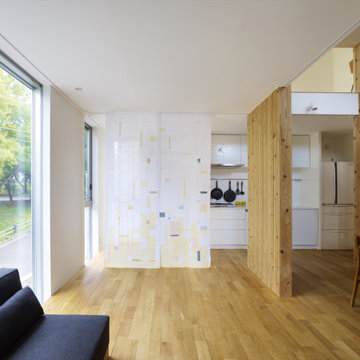
Photo of a medium sized contemporary single-wall kitchen in Yokohama with flat-panel cabinets, white cabinets, composite countertops, white splashback, white appliances, plywood flooring, beige floors, white worktops and a timber clad ceiling.
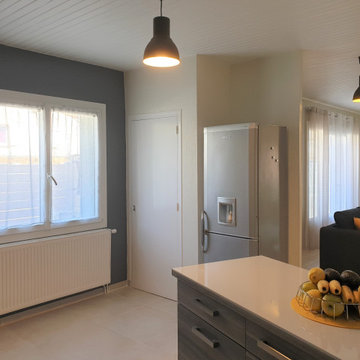
Une cuisine équipée et fonctionnelle.
Inspiration for a medium sized contemporary single-wall open plan kitchen in Lyon with flat-panel cabinets, medium wood cabinets, concrete worktops, an island, a single-bowl sink, white splashback, ceramic splashback, stainless steel appliances, ceramic flooring, beige floors, white worktops and a timber clad ceiling.
Inspiration for a medium sized contemporary single-wall open plan kitchen in Lyon with flat-panel cabinets, medium wood cabinets, concrete worktops, an island, a single-bowl sink, white splashback, ceramic splashback, stainless steel appliances, ceramic flooring, beige floors, white worktops and a timber clad ceiling.
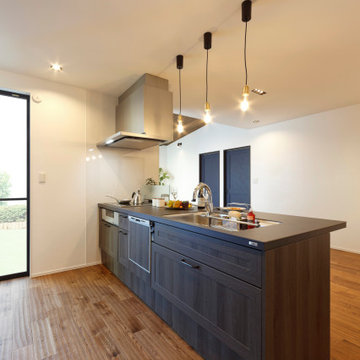
無垢の心地よさが広がる空間に、上品に佇むキッチン。キッチンの裏にパントリー→洗面→玄関ホールへと回遊できる動線にもこだわりました。
Photo of a single-wall kitchen/diner in Other with medium hardwood flooring, an island, brown floors and a timber clad ceiling.
Photo of a single-wall kitchen/diner in Other with medium hardwood flooring, an island, brown floors and a timber clad ceiling.
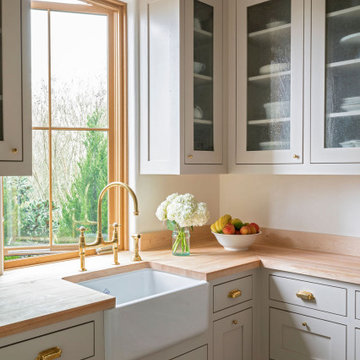
Photo of an expansive beach style single-wall kitchen/diner in Charleston with a submerged sink, grey cabinets, marble worktops, multi-coloured splashback, marble splashback, stainless steel appliances, light hardwood flooring, an island, brown floors, multicoloured worktops and a timber clad ceiling.

Photo of an industrial single-wall open plan kitchen in Tokyo with light hardwood flooring and a timber clad ceiling.
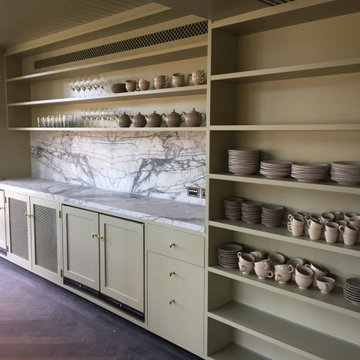
Design ideas for a large modern single-wall open plan kitchen in Other with recessed-panel cabinets, beige cabinets, marble worktops, marble splashback, dark hardwood flooring, brown floors and a timber clad ceiling.
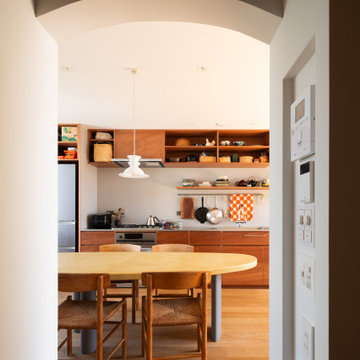
2階 洗面からダイニングキッチンを見る
写真:西川公朗
Design ideas for a modern single-wall open plan kitchen in Tokyo with an integrated sink, medium wood cabinets, stainless steel worktops, grey splashback, stainless steel appliances, plywood flooring, white floors and a timber clad ceiling.
Design ideas for a modern single-wall open plan kitchen in Tokyo with an integrated sink, medium wood cabinets, stainless steel worktops, grey splashback, stainless steel appliances, plywood flooring, white floors and a timber clad ceiling.
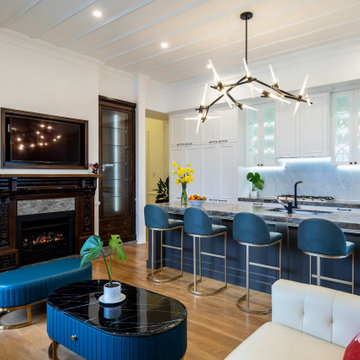
new kitchen by the team a KMD Kitchens Auckland.
Medium sized modern single-wall kitchen/diner in Auckland with a double-bowl sink, beaded cabinets, white cabinets, marble worktops, laminate floors, an island and a timber clad ceiling.
Medium sized modern single-wall kitchen/diner in Auckland with a double-bowl sink, beaded cabinets, white cabinets, marble worktops, laminate floors, an island and a timber clad ceiling.
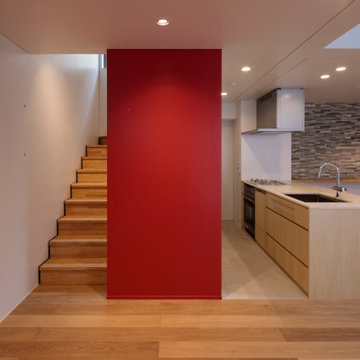
Design ideas for a modern single-wall open plan kitchen in Tokyo with a submerged sink, flat-panel cabinets, dark wood cabinets, composite countertops, white splashback, black appliances, porcelain flooring, a breakfast bar, beige floors, beige worktops and a timber clad ceiling.
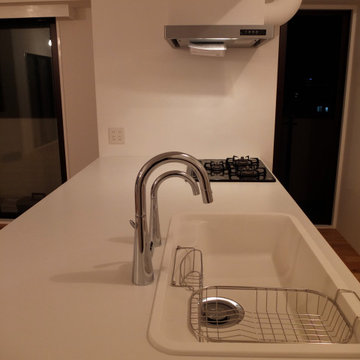
フレームきっちんでのちに拡張できるように制作した。
Design ideas for a medium sized modern single-wall open plan kitchen in Tokyo with a submerged sink, composite countertops, white appliances, medium hardwood flooring, an island, white worktops and a timber clad ceiling.
Design ideas for a medium sized modern single-wall open plan kitchen in Tokyo with a submerged sink, composite countertops, white appliances, medium hardwood flooring, an island, white worktops and a timber clad ceiling.
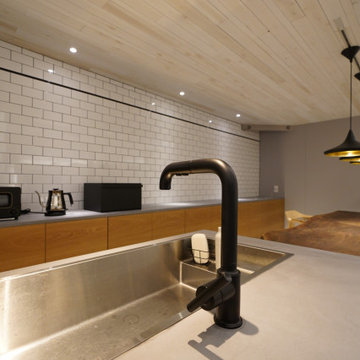
This is an example of a modern single-wall open plan kitchen in Other with a built-in sink, flat-panel cabinets, brown cabinets, black appliances, porcelain flooring, grey floors, grey worktops and a timber clad ceiling.
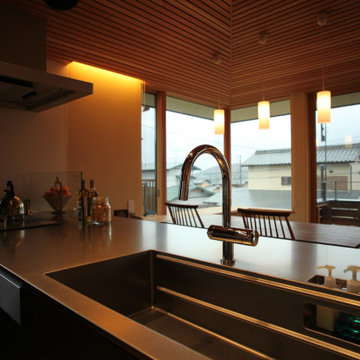
Design ideas for a medium sized modern single-wall open plan kitchen in Other with a submerged sink, beaded cabinets, dark wood cabinets, stainless steel worktops, white splashback, glass sheet splashback, stainless steel appliances, medium hardwood flooring, an island, beige floors, brown worktops and a timber clad ceiling.
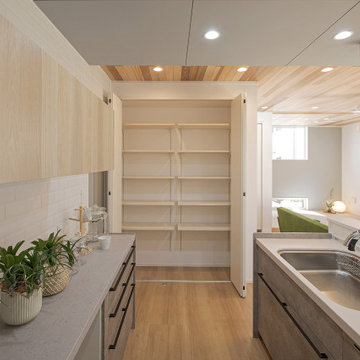
Medium sized scandinavian grey and cream single-wall kitchen/diner in Other with a submerged sink, grey cabinets, composite countertops, white splashback, porcelain splashback, plywood flooring, an island, beige floors, white worktops and a timber clad ceiling.
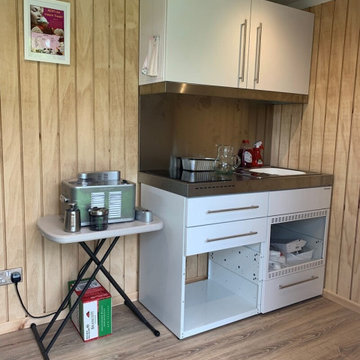
Garden Retreat have been working with Mr & Mrs M with a view to installing a garden room kitchen, and the great thing about it is it sited on a beautiful terrace that has absolutely fantastic views from the New Forest across to the Isle of Wight and to site the building it will have to be craned up onto the terrace.
The first part of the project will be to remove the old summerhouse and extend and level the base in readiness for the new building.
This is one project we are really looking forward too………
This contemporary garden building is constructed using an external cedar clad and bitumen paper to ensure any damp is kept out of the building. The walls are constructed using a 75mm x 38mm timber frame, 50mm Celotex and a 12mm inner lining grooved ply to finish the walls. The total thickness of the walls is 100mm which lends itself to all year round use. The floor is manufactured using heavy duty bearers, 75mm Celotex and a 15mm ply floor which can either be carpeted or a vinyl floor can be installed for a hard wearing and an easily clean option. We now install a laminated floor as a standard in 4 colours, please contact us for further details.
The roof is insulated and comes with an inner ply, metal roof covering, underfelt and internal spot lights. Also within the electrics pack there is consumer unit, 3 double sockets and a switch although as this particular building will be a kitchen there are 6 sockets.. We also install sockets with built in USB charging points which is very useful and this building also has external spots to light up the porch area which is now standard within the package.
This particular model was supplied with one set of 1200mm wide anthracite grey uPVC multi-lock French doors and one 600mm anthracite grey uPVC sidelights which provides a modern look and lots of light. In addition, it has a 900 x 400 vent window to the left elevation for ventilation if you do not want to open the French doors. The building is designed to be modular so during the ordering process you have the opportunity to choose where you want the windows and doors to be.
If you are interested in this design or would like something similar please do not hesitate to contact us for a quotation?

キッチンの背面には冷蔵庫や日本酒冷蔵庫が入る家具、キッチンの奥は調理家電、食器、食材、掃除道具等を収納できるパントリーになっています。
パントリー、冷蔵庫の上部はロフトスペース。
Photo by Masao Nishikawa
Inspiration for a medium sized modern single-wall open plan kitchen in Tokyo Suburbs with light hardwood flooring, brown floors, an integrated sink, beaded cabinets, stainless steel cabinets, stainless steel worktops, white splashback, tonge and groove splashback, stainless steel appliances, no island and a timber clad ceiling.
Inspiration for a medium sized modern single-wall open plan kitchen in Tokyo Suburbs with light hardwood flooring, brown floors, an integrated sink, beaded cabinets, stainless steel cabinets, stainless steel worktops, white splashback, tonge and groove splashback, stainless steel appliances, no island and a timber clad ceiling.

Experience the artistry of home transformation with our Classic Traditional Kitchen Redesign service. From classic cabinetry to vintage-inspired farmhouse sinks, our attention to detail ensures a kitchen that is both stylish and functional."
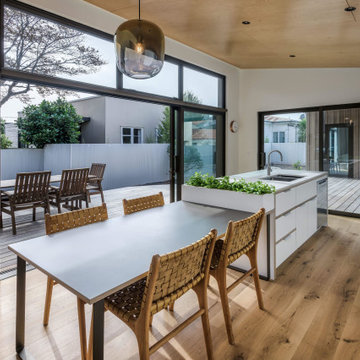
Photo of a medium sized contemporary single-wall kitchen/diner in Christchurch with a submerged sink, flat-panel cabinets, white cabinets, engineered stone countertops, medium hardwood flooring, an island, beige floors, grey worktops and a timber clad ceiling.
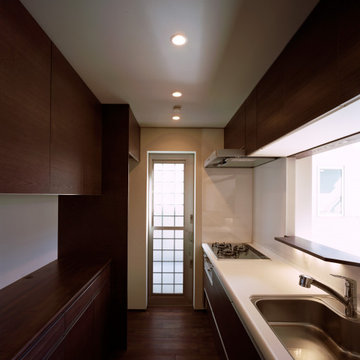
Inspiration for a modern single-wall open plan kitchen in Tokyo with a submerged sink, beaded cabinets, dark wood cabinets, composite countertops, white splashback, dark hardwood flooring, no island, brown floors, white worktops and a timber clad ceiling.
Single-wall Kitchen with a Timber Clad Ceiling Ideas and Designs
11