Single-wall Kitchen with a Timber Clad Ceiling Ideas and Designs
Refine by:
Budget
Sort by:Popular Today
141 - 160 of 370 photos
Item 1 of 3
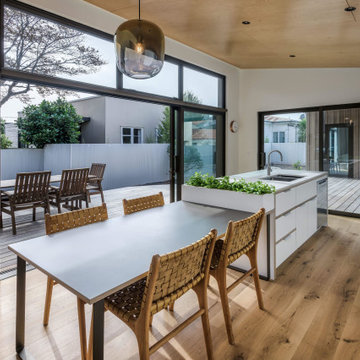
Photo of a medium sized contemporary single-wall kitchen/diner in Christchurch with a submerged sink, flat-panel cabinets, white cabinets, engineered stone countertops, medium hardwood flooring, an island, beige floors, grey worktops and a timber clad ceiling.
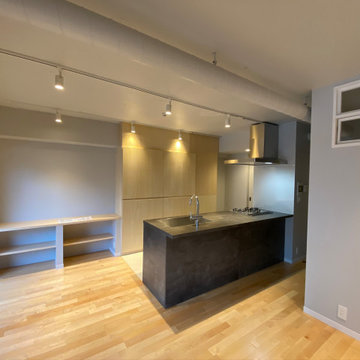
シナベニヤにて背面と正面に壁面収納設置することで空間に柔らかい印象をアクセントとして入れています。キッチンはグラフテクトとのものを使用。
Inspiration for a medium sized modern single-wall open plan kitchen in Other with a submerged sink, beaded cabinets, grey cabinets, composite countertops, grey splashback, tonge and groove splashback, stainless steel appliances, lino flooring, an island, beige floors, grey worktops and a timber clad ceiling.
Inspiration for a medium sized modern single-wall open plan kitchen in Other with a submerged sink, beaded cabinets, grey cabinets, composite countertops, grey splashback, tonge and groove splashback, stainless steel appliances, lino flooring, an island, beige floors, grey worktops and a timber clad ceiling.
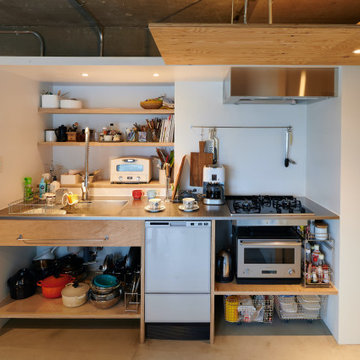
リビングとダイニング、キッチン、ベッドルームがゆるくつながっています。個室を家具の様につくり、ベッドルームの天井高さを抑えることでリビングの感覚的な解放感を持たせることを図りました。
Photo of a medium sized urban single-wall open plan kitchen in Tokyo with an integrated sink, open cabinets, beige cabinets, stainless steel worktops, white splashback, tonge and groove splashback, white appliances, concrete flooring, no island, grey floors, grey worktops and a timber clad ceiling.
Photo of a medium sized urban single-wall open plan kitchen in Tokyo with an integrated sink, open cabinets, beige cabinets, stainless steel worktops, white splashback, tonge and groove splashback, white appliances, concrete flooring, no island, grey floors, grey worktops and a timber clad ceiling.
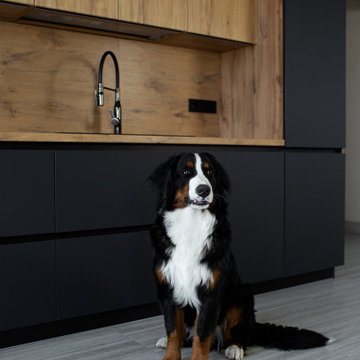
Это современная кухня с матовыми фасадами Mattelux, и пластиковой столешницей Duropal. На кухне нет ручек, для открывания используется профиль Gola черного цвета.
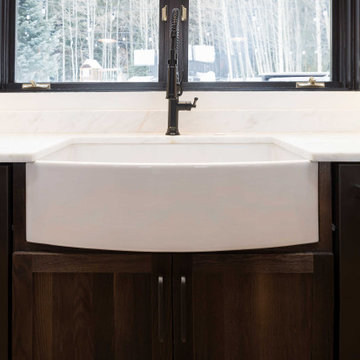
Designer: David Preaus
Cabinet Manufacturer: Bridgewood
Wood Species: Oak
Finish: Aged
Door Style: Mission
Photos: Joe Kusumoto
This is an example of an expansive traditional single-wall open plan kitchen in Denver with a belfast sink, shaker cabinets, dark wood cabinets, marble worktops, integrated appliances, dark hardwood flooring, an island, brown floors, white worktops and a timber clad ceiling.
This is an example of an expansive traditional single-wall open plan kitchen in Denver with a belfast sink, shaker cabinets, dark wood cabinets, marble worktops, integrated appliances, dark hardwood flooring, an island, brown floors, white worktops and a timber clad ceiling.
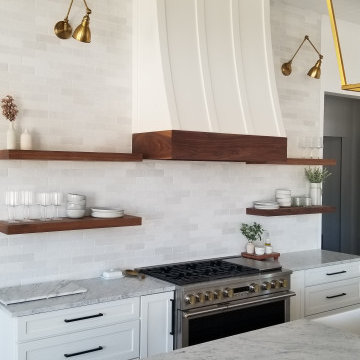
Design ideas for a large contemporary single-wall kitchen/diner in Phoenix with a belfast sink, shaker cabinets, white cabinets, engineered stone countertops, white splashback, porcelain splashback, stainless steel appliances, light hardwood flooring, an island, brown floors, yellow worktops and a timber clad ceiling.
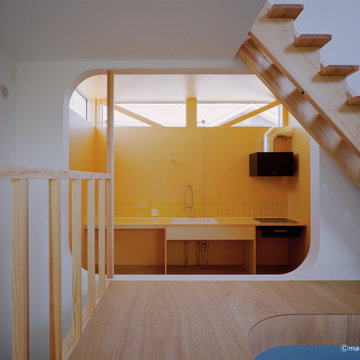
This is an example of a single-wall enclosed kitchen in Other with yellow splashback, black appliances, plywood flooring, an island, brown floors, yellow worktops and a timber clad ceiling.
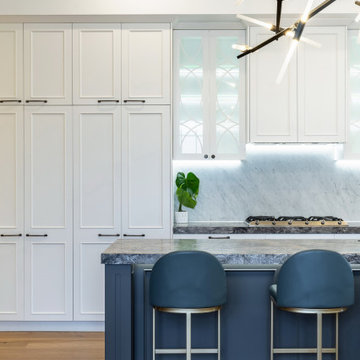
new kitchen by the team a KMD Kitchens Auckland.
This is an example of a medium sized modern single-wall kitchen/diner in Auckland with a double-bowl sink, beaded cabinets, white cabinets, marble worktops, laminate floors, an island and a timber clad ceiling.
This is an example of a medium sized modern single-wall kitchen/diner in Auckland with a double-bowl sink, beaded cabinets, white cabinets, marble worktops, laminate floors, an island and a timber clad ceiling.
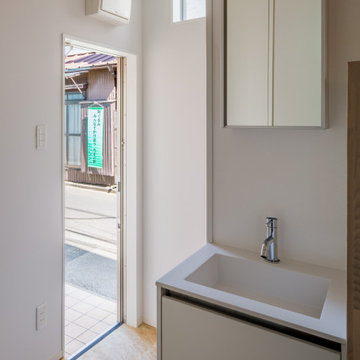
北区の家
白いキッチン空間。
スタイリッシュで可愛い、自然素材を使った家です。
株式会社小木野貴光アトリエ一級建築士建築士事務所 https://www.ogino-a.com/
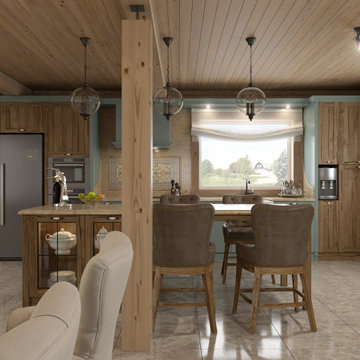
Кухонный остров здесь — самый эпицентр готовки. И, кроме того, удобен для быстрых завтраков и утренней чашки кофе, а также дружеских бесед за вечерним коктейлем, к чему обустроен рядом домашний бар со всем необходимым для наслаждения любимыми напитками. Он идеально вписывается в пространство,зонируя помещение на «готовочную» и столовую части.
Создаёт правильный рабочий треугольник, позволяет поместить все функции в шаговой доступности, чтобы существенно сэкономить время на приготовление пищи. Кроме того, это дополнительное место для хранения кухонной утвари.
В более просторных помещениях используется как место для завтраков и быстрых перекусов, чтобы не преодолевать большие расстояния от зоны готовки до столовой.
✔ Появляется возможность одновременно готовить и общаться с домочадцами или гостями.
✔ Остров может стать акцентным и центровым элементом, который создаст весь образ кухни.
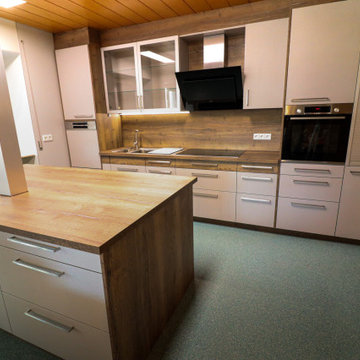
Large contemporary grey and brown single-wall open plan kitchen in Other with a built-in sink, shaker cabinets, grey cabinets, wood worktops, brown splashback, wood splashback, lino flooring, an island, grey floors, brown worktops, a timber clad ceiling and feature lighting.
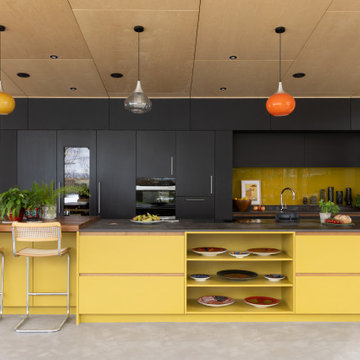
Searle & Taylor were briefed to design a modern Signature Bespoke kitchen for the newly-built home of repeat clients, who are property developers with a keen interest in collecting 20th Century antiques including glass and ceramics. The kitchen is part of a larger open plan living space with double aspect glass panel doors leading to the garden. The room’s interior features a Birch-faced plywood ceiling and American Walnut rectangular feature panels mounted on white walls on either side of the island.
The kitchen features a single run of bespoke tall cabinetry with 22mm thick door and drawer fronts. This is situated behind a large kitchen island that acts as the demarcation between the kitchen and living space. Our clients specified their colour scheme to be in a dramatic contrast to the natural timbers cladding the walls and ceiling and the tall run is handpainted in Black Beauty by Benjamin Moore Paints with the island painted in Grapefruit 2023 by Tikkurila, a Finnish paint brand.
The tall run includes a side-by-side cooling wall comprised of a tall integrated fridge, tall wine cabinet with a UV glass front and a tall integrated freezer, all by Liebherr. Next to it are storage cupboards and housing for a Generation 7000 Pureline 60cm built-in
pyrolytic oven by Miele, with a matching combination microwave above it. Further storage is situated above and below a mid-height integrated 60cm dishwasher, also by Miele.
To the right of the tall cabinetry is an inset area for the Franke undermount sink and chrome Quooker Flex 3-in-1 boiling water tap within a 20mm worktop in Trillium by Dekton, with bin and utility cupboards underneath. Directly behind is a mustard yellow splashback above an upstand with a shelf, also in Trillium. A visible walnut horizontal handle rail is designed beneath the worktop as a reference to the walnut wall panels in the kitchen. This accent is also featured throughout the island where the soft-close doors and drawers have chamfered tops and walnut handle rails, making opening them effortless.
On the working side of the kitchen island are different depth soft-close drawers for cutlery and spices and to house plates, pans and crockery. On the living side of the island soft-close drawers are intersected by open shelving to feature some of the client’s decorative ceramics by Clarice Cliff.
To the left of the island is a raised 60mm thickness solid walnut breakfast bar above a recess for comfortable bar stool seating. For surface cooking, in the task area of the island, is an 80cm Novy Easy Vented Downdraft Induction Hob with a Novy Gas PRO wok burner integrated directly into the Dekton Trillium worktop. In addition, a Kaelo dry cold chamber is integrated within the worktop to keep opened wine perfectly chilled. With no requirement for overhead extraction, our client chose three original 1970’s glass pendant lamps by Holmegaard to provide a perfect Mid-century aesthetic in this kitchen.
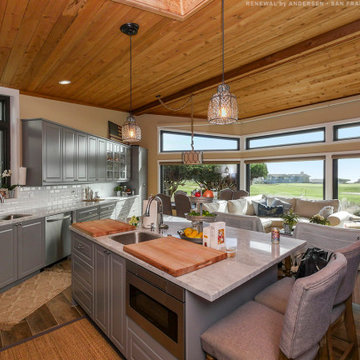
Modern and stylish open home with all new black windows and patio doors. This magnificent great room including kitchen, dining room and living room looks fantastic with its shiplap ceiling and all new stylish black windows and sliding glass door. Get started replacing your windows and doors with Renewal by Andersen of San Francisco, serving the entire California Bay Area.
Replacing your windows and doors is just a phone call away -- Contact Us Today! 844-245-2799
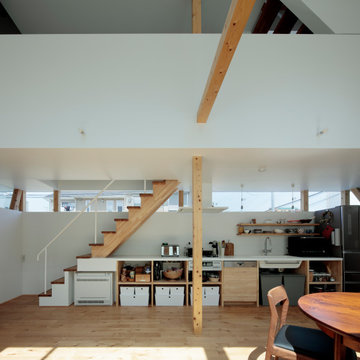
Photo of a medium sized modern single-wall open plan kitchen in Tokyo with an integrated sink, open cabinets, composite countertops, stainless steel appliances, medium hardwood flooring, no island, brown floors, white worktops and a timber clad ceiling.
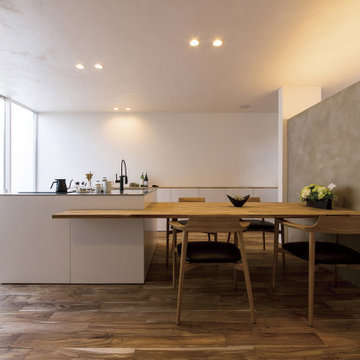
明るい光が差し込み、気持ちよい風が通り抜ける白と木で統一されたキッチンスペース。ダイニングテーブルと一直線に繋がったキッチンは、お料理がそのまま直線の流れで食卓に出すことができて便利です。
Photo of a world-inspired grey and brown single-wall kitchen/diner in Other with an integrated sink, flat-panel cabinets, white cabinets, stainless steel worktops, black appliances, medium hardwood flooring, an island, brown floors and a timber clad ceiling.
Photo of a world-inspired grey and brown single-wall kitchen/diner in Other with an integrated sink, flat-panel cabinets, white cabinets, stainless steel worktops, black appliances, medium hardwood flooring, an island, brown floors and a timber clad ceiling.
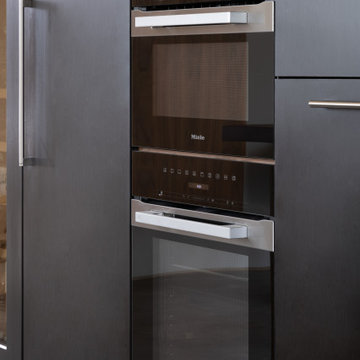
Large midcentury single-wall open plan kitchen in Hampshire with a built-in sink, flat-panel cabinets, yellow cabinets, engineered stone countertops, yellow splashback, glass tiled splashback, black appliances, an island, black worktops and a timber clad ceiling.
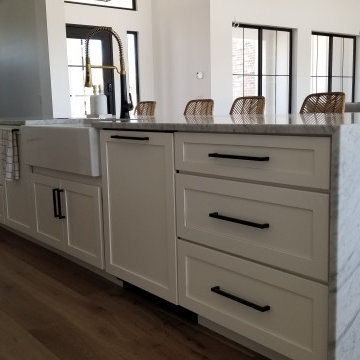
This is an example of a large contemporary single-wall kitchen/diner in Phoenix with a belfast sink, shaker cabinets, white cabinets, engineered stone countertops, white splashback, porcelain splashback, stainless steel appliances, light hardwood flooring, an island, brown floors, yellow worktops and a timber clad ceiling.
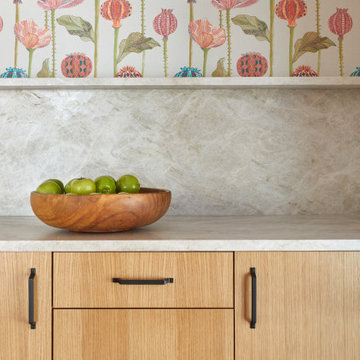
This is an example of an expansive traditional single-wall kitchen pantry in New York with a single-bowl sink, flat-panel cabinets, light wood cabinets, onyx worktops, beige splashback, stone slab splashback, stainless steel appliances, medium hardwood flooring, brown floors, beige worktops and a timber clad ceiling.
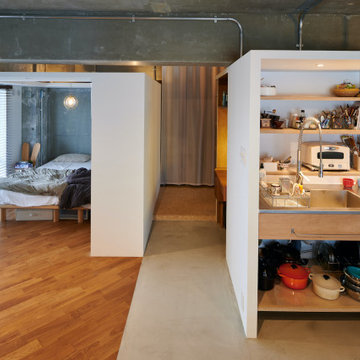
リビングとダイニング、キッチン、ベッドルームがゆるくつながっています。個室を家具の様につくり、ベッドルームの天井高さを抑えることでリビングの感覚的な解放感を持たせることを図りました。
Medium sized urban single-wall open plan kitchen in Tokyo with an integrated sink, open cabinets, beige cabinets, stainless steel worktops, white splashback, tonge and groove splashback, white appliances, concrete flooring, no island, grey floors, grey worktops and a timber clad ceiling.
Medium sized urban single-wall open plan kitchen in Tokyo with an integrated sink, open cabinets, beige cabinets, stainless steel worktops, white splashback, tonge and groove splashback, white appliances, concrete flooring, no island, grey floors, grey worktops and a timber clad ceiling.
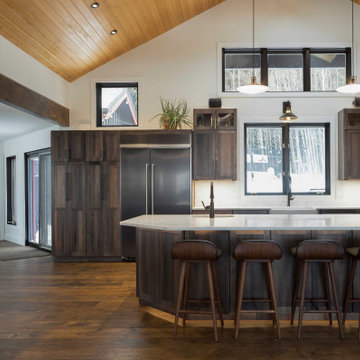
Designer: David Preaus
Cabinet Manufacturer: Bridgewood
Wood Species: Oak
Finish: Aged
Door Style: Mission
Photos: Joe Kusumoto
This is an example of an expansive classic single-wall open plan kitchen in Denver with a belfast sink, shaker cabinets, dark wood cabinets, marble worktops, integrated appliances, dark hardwood flooring, an island, brown floors, white worktops and a timber clad ceiling.
This is an example of an expansive classic single-wall open plan kitchen in Denver with a belfast sink, shaker cabinets, dark wood cabinets, marble worktops, integrated appliances, dark hardwood flooring, an island, brown floors, white worktops and a timber clad ceiling.
Single-wall Kitchen with a Timber Clad Ceiling Ideas and Designs
8