Single-wall Kitchen with a Timber Clad Ceiling Ideas and Designs
Refine by:
Budget
Sort by:Popular Today
161 - 180 of 370 photos
Item 1 of 3
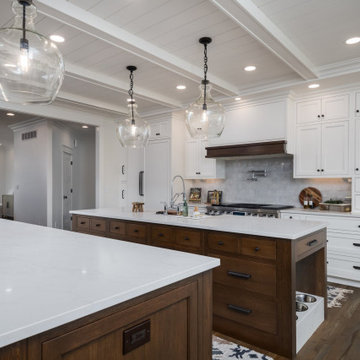
Large classic single-wall kitchen/diner in Other with a belfast sink, flat-panel cabinets, white cabinets, engineered stone countertops, white splashback, porcelain splashback, integrated appliances, medium hardwood flooring, multiple islands, brown floors, white worktops and a timber clad ceiling.
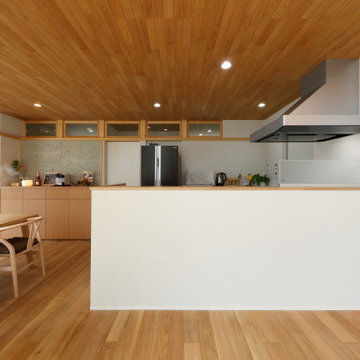
Design ideas for a medium sized scandi single-wall kitchen/diner in Other with white splashback, black appliances, light hardwood flooring, no island, brown floors and a timber clad ceiling.

Urban single-wall open plan kitchen in Tokyo with light hardwood flooring and a timber clad ceiling.
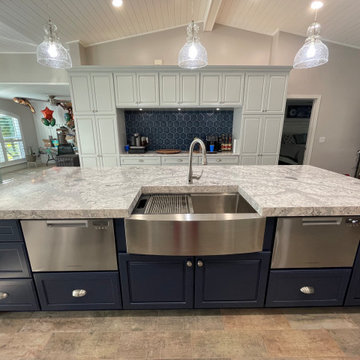
Schrock Entra & Boutique Cabinetry;
Kitchen Perimeter - Entra - Painted Hardwrood Belton Door style, Icy Avalanche
Kitchen Island - Boutique - Maple Shaydon Door style, Naval
Cambria Quartz - 2" Mitered Summerhill Countertops with Waterfall Ends
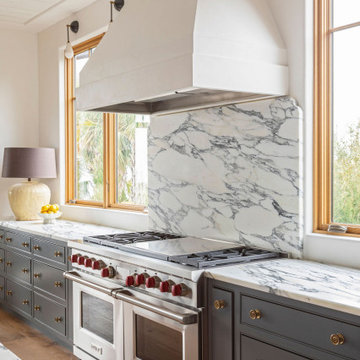
Inspiration for an expansive nautical single-wall kitchen/diner in Charleston with a submerged sink, grey cabinets, marble worktops, multi-coloured splashback, marble splashback, stainless steel appliances, light hardwood flooring, an island, brown floors, multicoloured worktops and a timber clad ceiling.
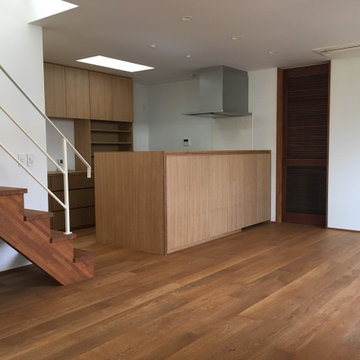
造作キッチンです。
Inspiration for a scandi single-wall kitchen in Other with medium wood cabinets, stainless steel worktops, white splashback, dark hardwood flooring and a timber clad ceiling.
Inspiration for a scandi single-wall kitchen in Other with medium wood cabinets, stainless steel worktops, white splashback, dark hardwood flooring and a timber clad ceiling.
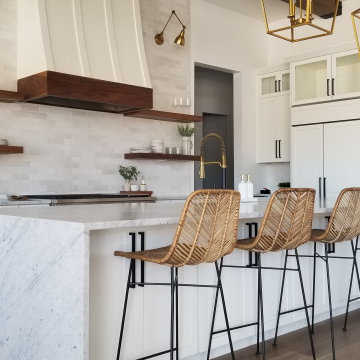
Large contemporary single-wall kitchen/diner in Phoenix with a belfast sink, shaker cabinets, white cabinets, engineered stone countertops, white splashback, porcelain splashback, stainless steel appliances, light hardwood flooring, an island, brown floors, yellow worktops and a timber clad ceiling.
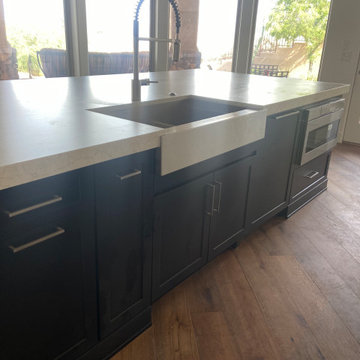
Kitchen Remodel- All new cabinetry, counter tops, backsplash, sinks/faucets, hardware, lighting, wall/ceiling paint, new hardwood floors, barstools.
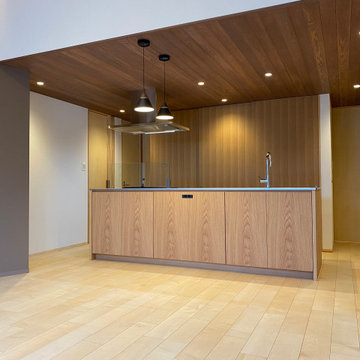
キッチンを眺めた写真です。
アイランドキッチンの幅は2.7mあり、両側に収納のある収納力高いキッチンです。
背面のカップボードスペースは食器棚だけでなく冷蔵庫も収納されており、使う時には3枚の引き戸を左の壁の中に完全に引き込んでフルオープンで使うこともでき、来客時には引き戸を閉じることで生活感をなくすことができるつくりとなっています。
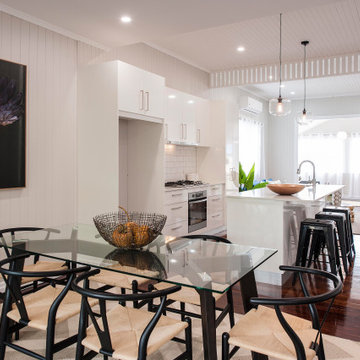
Photo of a large modern single-wall kitchen/diner in Brisbane with a submerged sink, flat-panel cabinets, white cabinets, laminate countertops, white splashback, metro tiled splashback, stainless steel appliances, dark hardwood flooring, an island, white worktops, a timber clad ceiling and feature lighting.
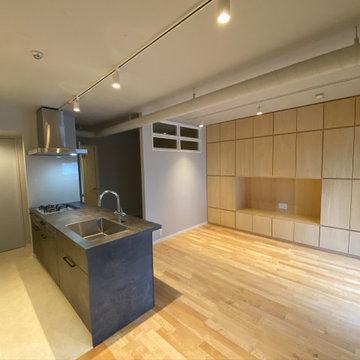
シナベニヤにて背面と正面に壁面収納設置することで空間に柔らかい印象をアクセントとして入れています。
Inspiration for a medium sized modern single-wall open plan kitchen in Other with a submerged sink, beaded cabinets, grey cabinets, composite countertops, grey splashback, tonge and groove splashback, stainless steel appliances, lino flooring, an island, beige floors, grey worktops and a timber clad ceiling.
Inspiration for a medium sized modern single-wall open plan kitchen in Other with a submerged sink, beaded cabinets, grey cabinets, composite countertops, grey splashback, tonge and groove splashback, stainless steel appliances, lino flooring, an island, beige floors, grey worktops and a timber clad ceiling.
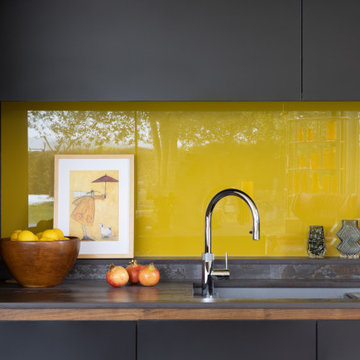
Large retro single-wall open plan kitchen in Hampshire with a built-in sink, flat-panel cabinets, yellow cabinets, engineered stone countertops, yellow splashback, glass tiled splashback, black appliances, an island, black worktops and a timber clad ceiling.
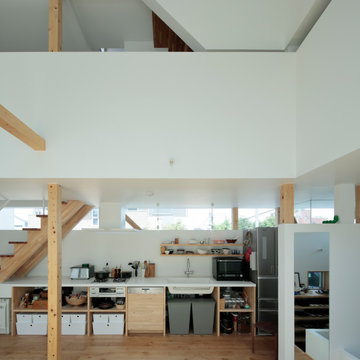
This is an example of a medium sized modern single-wall open plan kitchen in Tokyo with an integrated sink, open cabinets, composite countertops, stainless steel appliances, medium hardwood flooring, no island, brown floors, white worktops and a timber clad ceiling.
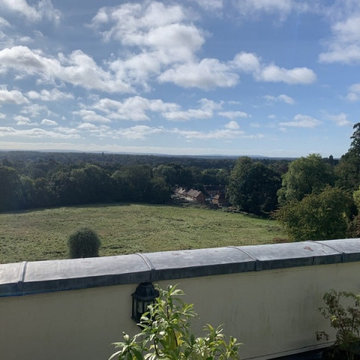
Garden Retreat have been working with Mr & Mrs M with a view to installing a garden room kitchen, and the great thing about it is it sited on a beautiful terrace that has absolutely fantastic views from the New Forest across to the Isle of Wight and to site the building it will have to be craned up onto the terrace.
The first part of the project will be to remove the old summerhouse and extend and level the base in readiness for the new building.
This is one project we are really looking forward too………
This contemporary garden building is constructed using an external cedar clad and bitumen paper to ensure any damp is kept out of the building. The walls are constructed using a 75mm x 38mm timber frame, 50mm Celotex and a 12mm inner lining grooved ply to finish the walls. The total thickness of the walls is 100mm which lends itself to all year round use. The floor is manufactured using heavy duty bearers, 75mm Celotex and a 15mm ply floor which can either be carpeted or a vinyl floor can be installed for a hard wearing and an easily clean option. We now install a laminated floor as a standard in 4 colours, please contact us for further details.
The roof is insulated and comes with an inner ply, metal roof covering, underfelt and internal spot lights. Also within the electrics pack there is consumer unit, 3 double sockets and a switch although as this particular building will be a kitchen there are 6 sockets.. We also install sockets with built in USB charging points which is very useful and this building also has external spots to light up the porch area which is now standard within the package.
This particular model was supplied with one set of 1200mm wide anthracite grey uPVC multi-lock French doors and one 600mm anthracite grey uPVC sidelights which provides a modern look and lots of light. In addition, it has a 900 x 400 vent window to the left elevation for ventilation if you do not want to open the French doors. The building is designed to be modular so during the ordering process you have the opportunity to choose where you want the windows and doors to be.
If you are interested in this design or would like something similar please do not hesitate to contact us for a quotation?

This is an example of an urban single-wall open plan kitchen in Tokyo with light hardwood flooring and a timber clad ceiling.
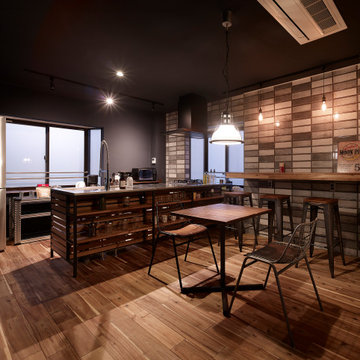
Photo of a medium sized industrial single-wall kitchen/diner in Other with open cabinets, medium wood cabinets, stainless steel worktops, ceramic splashback, stainless steel appliances, medium hardwood flooring, a breakfast bar, brown floors and a timber clad ceiling.

This is an example of a world-inspired single-wall open plan kitchen in Nagoya with a built-in sink, open cabinets, medium wood cabinets, wood worktops, porcelain flooring, an island, brown floors, brown worktops and a timber clad ceiling.
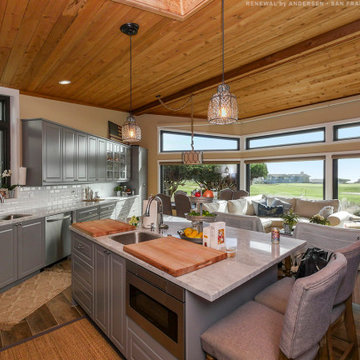
Modern and stylish open home with all new black windows and patio doors. This magnificent great room including kitchen, dining room and living room looks fantastic with its shiplap ceiling and all new stylish black windows and sliding glass door. Get started replacing your windows and doors with Renewal by Andersen of San Francisco, serving the entire California Bay Area.
Replacing your windows and doors is just a phone call away -- Contact Us Today! 844-245-2799
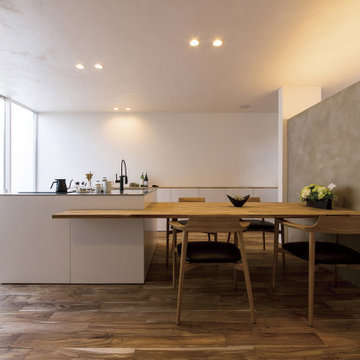
明るい光が差し込み、気持ちよい風が通り抜ける白と木で統一されたキッチンスペース。ダイニングテーブルと一直線に繋がったキッチンは、お料理がそのまま直線の流れで食卓に出すことができて便利です。
Photo of a world-inspired grey and brown single-wall kitchen/diner in Other with an integrated sink, flat-panel cabinets, white cabinets, stainless steel worktops, black appliances, medium hardwood flooring, an island, brown floors and a timber clad ceiling.
Photo of a world-inspired grey and brown single-wall kitchen/diner in Other with an integrated sink, flat-panel cabinets, white cabinets, stainless steel worktops, black appliances, medium hardwood flooring, an island, brown floors and a timber clad ceiling.
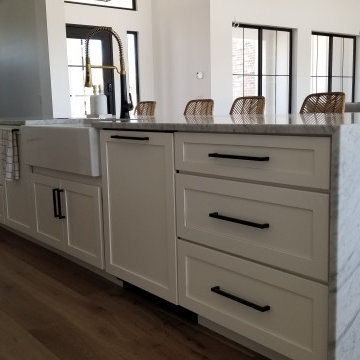
This is an example of a large contemporary single-wall kitchen/diner in Phoenix with a belfast sink, shaker cabinets, white cabinets, engineered stone countertops, white splashback, porcelain splashback, stainless steel appliances, light hardwood flooring, an island, brown floors, yellow worktops and a timber clad ceiling.
Single-wall Kitchen with a Timber Clad Ceiling Ideas and Designs
9