Single-wall Kitchen with a Timber Clad Ceiling Ideas and Designs
Refine by:
Budget
Sort by:Popular Today
81 - 100 of 370 photos
Item 1 of 3
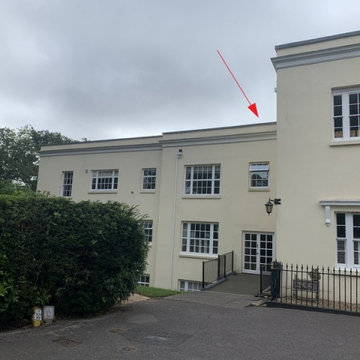
Garden Retreat have been working with Mr & Mrs M with a view to installing a garden room kitchen, and the great thing about it is it sited on a beautiful terrace that has absolutely fantastic views from the New Forest across to the Isle of Wight and to site the building it will have to be craned up onto the terrace.
The first part of the project will be to remove the old summerhouse and extend and level the base in readiness for the new building.
This is one project we are really looking forward too………
This contemporary garden building is constructed using an external cedar clad and bitumen paper to ensure any damp is kept out of the building. The walls are constructed using a 75mm x 38mm timber frame, 50mm Celotex and a 12mm inner lining grooved ply to finish the walls. The total thickness of the walls is 100mm which lends itself to all year round use. The floor is manufactured using heavy duty bearers, 75mm Celotex and a 15mm ply floor which can either be carpeted or a vinyl floor can be installed for a hard wearing and an easily clean option. We now install a laminated floor as a standard in 4 colours, please contact us for further details.
The roof is insulated and comes with an inner ply, metal roof covering, underfelt and internal spot lights. Also within the electrics pack there is consumer unit, 3 double sockets and a switch although as this particular building will be a kitchen there are 6 sockets.. We also install sockets with built in USB charging points which is very useful and this building also has external spots to light up the porch area which is now standard within the package.
This particular model was supplied with one set of 1200mm wide anthracite grey uPVC multi-lock French doors and one 600mm anthracite grey uPVC sidelights which provides a modern look and lots of light. In addition, it has a 900 x 400 vent window to the left elevation for ventilation if you do not want to open the French doors. The building is designed to be modular so during the ordering process you have the opportunity to choose where you want the windows and doors to be.
If you are interested in this design or would like something similar please do not hesitate to contact us for a quotation?
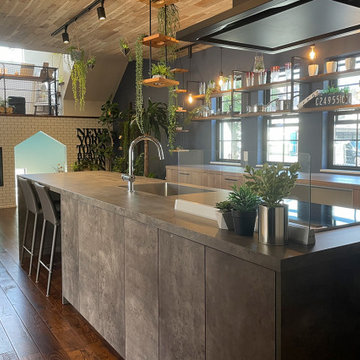
Urban grey and brown single-wall kitchen in Tokyo with a submerged sink, beaded cabinets, grey cabinets, laminate countertops, an island, brown floors, grey worktops and a timber clad ceiling.
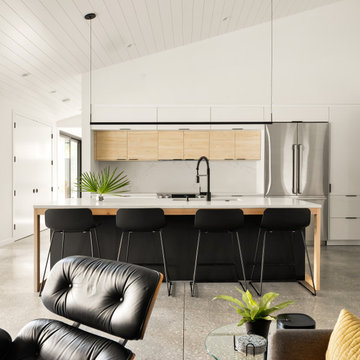
Photo of a medium sized contemporary single-wall open plan kitchen in Tampa with a submerged sink, flat-panel cabinets, light wood cabinets, engineered stone countertops, white splashback, engineered quartz splashback, stainless steel appliances, concrete flooring, an island, grey floors, white worktops and a timber clad ceiling.
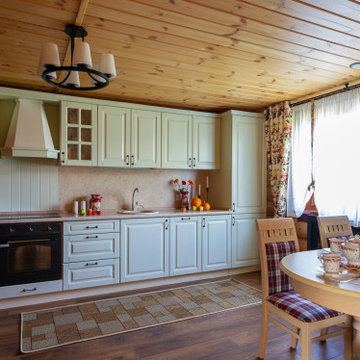
Design ideas for a country single-wall kitchen/diner in Other with raised-panel cabinets, green cabinets, laminate floors, brown floors and a timber clad ceiling.
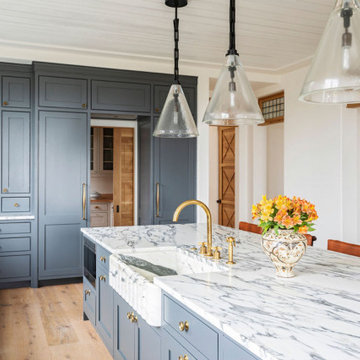
This is an example of an expansive beach style single-wall kitchen/diner in Charleston with a submerged sink, grey cabinets, marble worktops, multi-coloured splashback, marble splashback, stainless steel appliances, light hardwood flooring, an island, brown floors, multicoloured worktops and a timber clad ceiling.
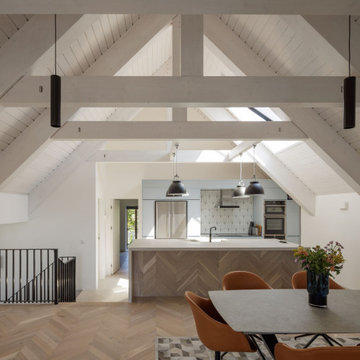
The open plan Kitchen and Dining Space on the first floor, with exposed timber trusses and wooden ceiling paneling painted white.
Ted Todd chevron flooring runs up the Micro-cement Kitchen Island.
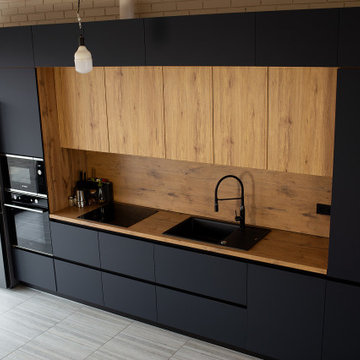
Это современная кухня с матовыми фасадами Mattelux, и пластиковой столешницей Duropal. На кухне нет ручек, для открывания используется профиль Gola черного цвета.
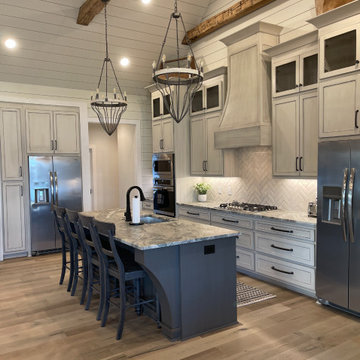
Orris Maple Hardwood– Unlike other wood floors, the color and beauty of these are unique, in the True Hardwood flooring collection color goes throughout the surface layer without using stains or dyes. The results are truly stunning and extraordinarily beautiful, with distinctive features and benefits.
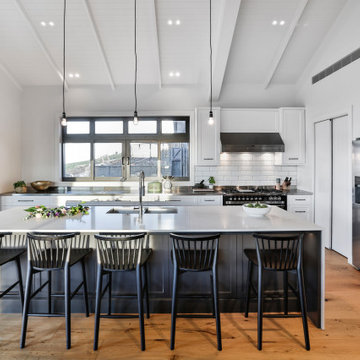
This is an example of a large coastal single-wall kitchen in Christchurch with a submerged sink, white cabinets, engineered stone countertops, white splashback, metro tiled splashback, stainless steel appliances, an island, multicoloured worktops, recessed-panel cabinets, light hardwood flooring, a timber clad ceiling and a vaulted ceiling.
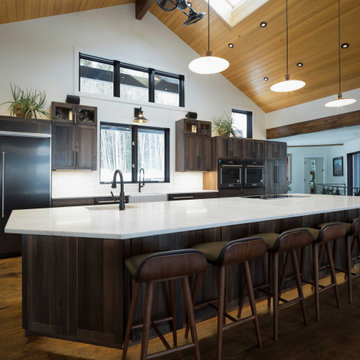
Designer: David Preaus
Cabinet Manufacturer: Bridgewood
Wood Species: Oak
Finish: Aged
Door Style: Mission
Photos: Joe Kusumoto
Photo of an expansive traditional single-wall open plan kitchen in Denver with a belfast sink, shaker cabinets, dark wood cabinets, marble worktops, integrated appliances, dark hardwood flooring, an island, brown floors, white worktops and a timber clad ceiling.
Photo of an expansive traditional single-wall open plan kitchen in Denver with a belfast sink, shaker cabinets, dark wood cabinets, marble worktops, integrated appliances, dark hardwood flooring, an island, brown floors, white worktops and a timber clad ceiling.
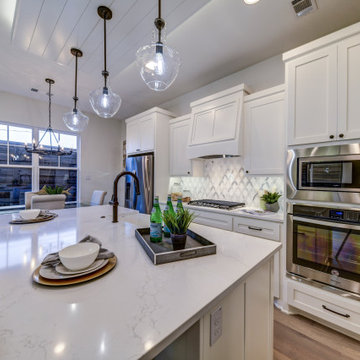
Small but very cozy kitchen! The custom cabinets are painted in SW Alabaster. Stainless steel appiannces, wagon wheel chandelier, three pendant lights and bronze hardware.
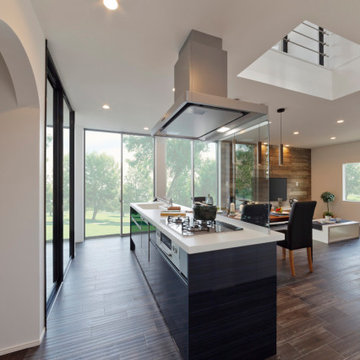
鏡面仕上げのツヤ感が美しいアイランドキッチン。 ガスコンロ前面にガラスパネルを貼ることで、美しさを損なわずに油の飛散を防止。 日々の使い勝手も大切なポイントです。
This is an example of a single-wall open plan kitchen in Other with stainless steel appliances, dark hardwood flooring, an island, brown floors and a timber clad ceiling.
This is an example of a single-wall open plan kitchen in Other with stainless steel appliances, dark hardwood flooring, an island, brown floors and a timber clad ceiling.
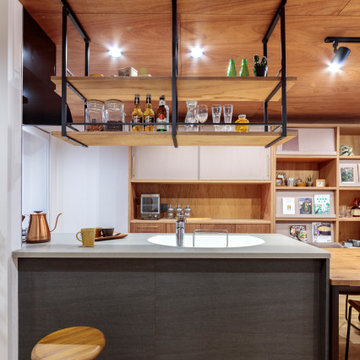
玄関入ってすぐにキッチン。キッチンに立つと、帰宅した家族の顔も、リビングにいる家族も、全てが見渡せます。
This is an example of a retro single-wall open plan kitchen in Other with an integrated sink, grey cabinets, composite countertops, white splashback, stainless steel appliances, light hardwood flooring, beige floors, grey worktops and a timber clad ceiling.
This is an example of a retro single-wall open plan kitchen in Other with an integrated sink, grey cabinets, composite countertops, white splashback, stainless steel appliances, light hardwood flooring, beige floors, grey worktops and a timber clad ceiling.
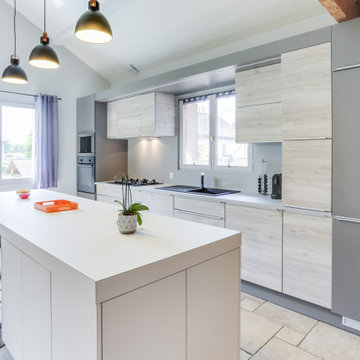
Nos clients ont fait rénover une grande bâtisse ancienne en conservant la charpente apparente et la hauteur sous plafond. Ils voulaient une grande cuisine ouverte sur la pièce à vivre et ont opté pour un îlot central. Ils ont fait appel à nos services pour concrétiser leur projet de rénovation de cuisine. Nos artisans ont commencé par la démolition de la cloison de séparation et le démontage d'un vieux coin cuisine existant. Le plombier agréé a déplacé tous les points d'eau pour centrer l'évier et l'emplacement lave-vaisselle au milieu du mur. Il a installé l'arrivée d'eau et l'évacuation des eaux usées, ainsi que le raccord au gaz de ville. L'électricien a ensuite posé la nouvelle installation électrique en respectant la norme NFC 15-100 sur le nombre de prises et leur emplacement.Des plaques de placoplâtre ont été fixées sur les rails aux murs et au plafond et nous avons fait les enduits et les travaux de peinture. Au sol, nos clients ont choisi un carrelage à l'aspect rustique. Nos cuisinistes ont installé tout le mobilier de cuisine au mur, l'îlot central et l'électroménager puis effectué tous les raccordements électricité et plomberie. Ils ont veillé à placer une plinthe avec grille d'aération pour le groupe froid réunissant réfrigérateur et congélateur.
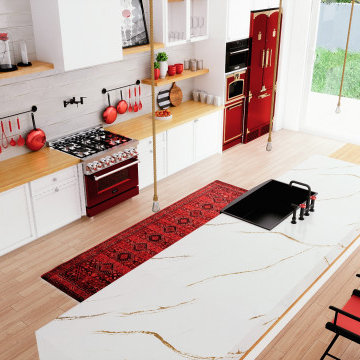
Hi everyone:
My contemporary kitchen design
ready to work as B2B with interior designers
www.mscreationandmore.com/services
Photo of a large contemporary single-wall kitchen/diner in Cleveland with a belfast sink, flat-panel cabinets, white cabinets, quartz worktops, white splashback, ceramic splashback, coloured appliances, plywood flooring, an island, beige floors, white worktops and a timber clad ceiling.
Photo of a large contemporary single-wall kitchen/diner in Cleveland with a belfast sink, flat-panel cabinets, white cabinets, quartz worktops, white splashback, ceramic splashback, coloured appliances, plywood flooring, an island, beige floors, white worktops and a timber clad ceiling.
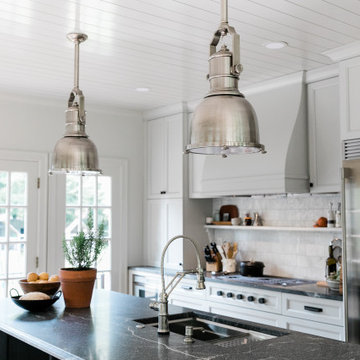
Design ideas for a medium sized contemporary single-wall kitchen/diner in Other with a submerged sink, beaded cabinets, grey cabinets, granite worktops, white splashback, marble splashback, stainless steel appliances, medium hardwood flooring, an island, brown floors, black worktops and a timber clad ceiling.

A contemporary holiday home located on Victoria's Mornington Peninsula featuring rammed earth walls, timber lined ceilings and flagstone floors. This home incorporates strong, natural elements and the joinery throughout features custom, stained oak timber cabinetry and natural limestone benchtops. With a nod to the mid century modern era and a balance of natural, warm elements this home displays a uniquely Australian design style. This home is a cocoon like sanctuary for rejuvenation and relaxation with all the modern conveniences one could wish for thoughtfully integrated.
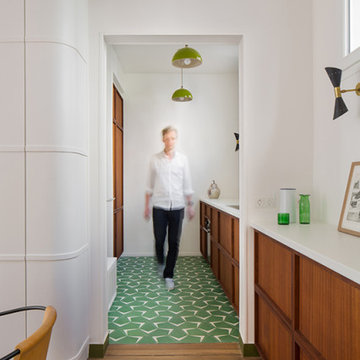
cage d'escalier entouré d'un meuble aux angles arrondis, cuisine en bois, carreaux de ciment vert
Inspiration for a medium sized contemporary single-wall enclosed kitchen in Paris with dark wood cabinets, quartz worktops, white splashback, terracotta splashback, cement flooring, green floors, white worktops and a timber clad ceiling.
Inspiration for a medium sized contemporary single-wall enclosed kitchen in Paris with dark wood cabinets, quartz worktops, white splashback, terracotta splashback, cement flooring, green floors, white worktops and a timber clad ceiling.

Existing 1950's Fir Flooring in this mid-century charmer was refinished in a natural oil finish. Salvaged fir flooring was sourced and feathered in to the kitchen and bathroom to match, creating a seamless wall to wall wood floor bungalow. Against the white washed decor, these floors really add a pop of colour.
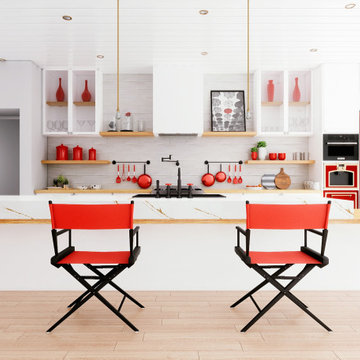
Hi everyone:
My contemporary kitchen design
ready to work as B2B with interior designers
www.mscreationandmore.com/services
Photo of a large contemporary single-wall kitchen/diner in Cleveland with a belfast sink, flat-panel cabinets, white cabinets, quartz worktops, white splashback, ceramic splashback, coloured appliances, plywood flooring, an island, beige floors, white worktops and a timber clad ceiling.
Photo of a large contemporary single-wall kitchen/diner in Cleveland with a belfast sink, flat-panel cabinets, white cabinets, quartz worktops, white splashback, ceramic splashback, coloured appliances, plywood flooring, an island, beige floors, white worktops and a timber clad ceiling.
Single-wall Kitchen with a Timber Clad Ceiling Ideas and Designs
5