37,489 Small Black Home Design Ideas, Pictures and Inspiration

We love the bold use of color on these cabinets. It really brings character and charm to this space.
Design ideas for a small classic galley kitchen in DC Metro with a single-bowl sink, flat-panel cabinets, blue cabinets, engineered stone countertops, white splashback, ceramic splashback, stainless steel appliances, porcelain flooring, no island, grey floors and white worktops.
Design ideas for a small classic galley kitchen in DC Metro with a single-bowl sink, flat-panel cabinets, blue cabinets, engineered stone countertops, white splashback, ceramic splashback, stainless steel appliances, porcelain flooring, no island, grey floors and white worktops.

Inspiration for a small contemporary kitchen in New York with a belfast sink, blue cabinets, white splashback, stainless steel appliances, dark hardwood flooring, brown floors, white worktops, flat-panel cabinets, quartz worktops, metro tiled splashback and no island.
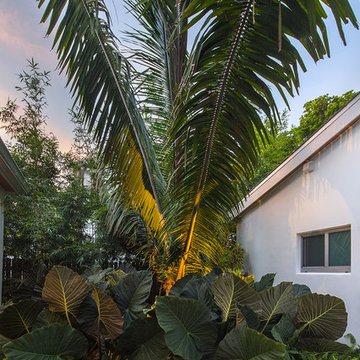
Tamara Alvarez
Design ideas for a small world-inspired back full sun garden in Miami.
Design ideas for a small world-inspired back full sun garden in Miami.

Juliette Jem
Photo of a small contemporary cloakroom in Other with blue walls, blue tiles, multi-coloured floors, a wall mounted toilet and cement flooring.
Photo of a small contemporary cloakroom in Other with blue walls, blue tiles, multi-coloured floors, a wall mounted toilet and cement flooring.

Inspiration for a small classic cloakroom in Detroit with flat-panel cabinets, dark wood cabinets, orange walls, dark hardwood flooring, a vessel sink, brown floors and grey worktops.

Inspiration for a small modern cloakroom in Cologne with a two-piece toilet, black tiles, mosaic tiles, black walls, concrete flooring, a wall-mounted sink, wooden worktops, grey floors and brown worktops.
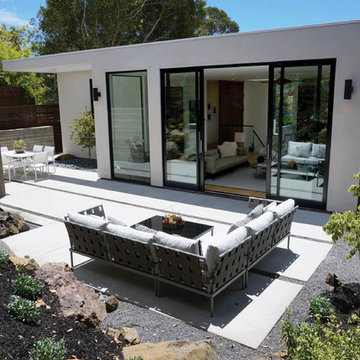
California living indoor outdoor modern yard
Photo of a small modern back xeriscape full sun garden for summer in San Francisco with a water feature and concrete paving.
Photo of a small modern back xeriscape full sun garden for summer in San Francisco with a water feature and concrete paving.

Inspiration for a small and black scandinavian two floor detached house in Burlington with wood cladding, a pitched roof and a metal roof.

Small bohemian ensuite bathroom in Moscow with a freestanding bath, a shower/bath combination, multi-coloured tiles, ceramic tiles, porcelain flooring, multi-coloured floors, green walls and an open shower.
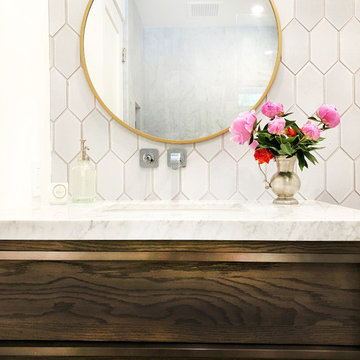
Photo of a small contemporary family bathroom in Santa Barbara with dark wood cabinets, an alcove bath, a shower/bath combination, a wall mounted toilet, multi-coloured tiles, terracotta tiles, white walls, a submerged sink, marble worktops, grey floors, a hinged door and white worktops.
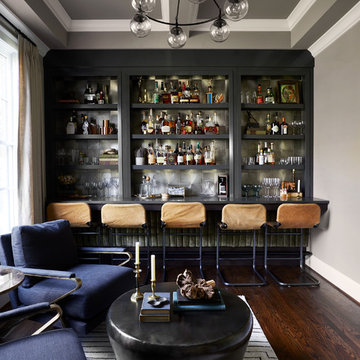
Photo by Gieves Anderson
Small contemporary single-wall breakfast bar in Nashville with open cabinets, grey cabinets, engineered stone countertops, grey splashback, dark hardwood flooring, grey worktops and metal splashback.
Small contemporary single-wall breakfast bar in Nashville with open cabinets, grey cabinets, engineered stone countertops, grey splashback, dark hardwood flooring, grey worktops and metal splashback.

This is an example of a small modern single-wall wet bar in Los Angeles with a submerged sink, flat-panel cabinets, grey cabinets, marble worktops, grey splashback, marble splashback, dark hardwood flooring, brown floors and grey worktops.

Photo of a small scandinavian u-shaped kitchen in Barcelona with a submerged sink, light wood cabinets, white splashback, stainless steel appliances, medium hardwood flooring, an island, white worktops, flat-panel cabinets and beige floors.
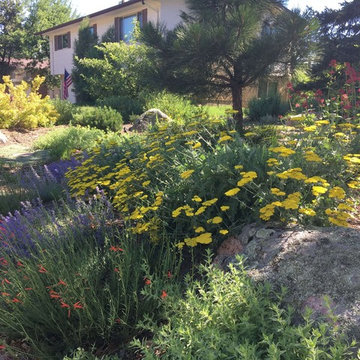
This xeric landscape design is based on a desire for a front yard that is not only water wise, but colorful, interesting, and bird and bee friendly. I was able to use some water saving ideas for the garden while working around the homeowner’s beautiful and mature silver maple tree. We started by removing all of the thirsty turf and installing a drip irrigation system that efficiently waters each plant individually at its roots.
I then designed a water wise front yard garden with bermed areas for contour, moss rock boulders for year round visual interest, pathways for navigating the garden, evergreen plants for winter greenery, and shrubs and perennials that bloom from early spring to late fall for as much color as possible through three seasons. The homeowners wanted a very detailed plant design, so I created two versions of the design, one with a plant key and the other with plant labels.
The plant pallet features xeric shrubs and perennials that attract pollinators such as bees, hummingbirds, and butterflies. Many of the shrubs provide berries, not only for the birds, but also for the homeowners to enjoy. There are perennial herbs, medicinal plants and Colorado natives in the landscape design as well. This variety of plants transformed the front yard into a space that is water wise and functional as well as beautiful.
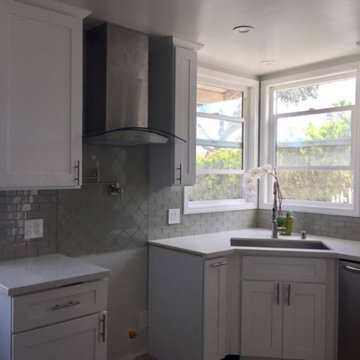
Photo of a small traditional u-shaped kitchen in Los Angeles with a submerged sink, shaker cabinets, white cabinets, engineered stone countertops, grey splashback, metro tiled splashback, stainless steel appliances, no island and white worktops.

This re-imagined open plan space where a white gloss galley once stood offers a stylish update on the traditional kitchen layout.
Individually spaced tall cabinets are recessed in to a hidden wall to the left to create a sense of a wider space than actually exists and the removal of all wall cabinets opens out the room to add much needed light and create a vista. Focus is drawn down the kitchen elongating it once more with the use of patterned tiles creating a central carpet.
Katie Lee
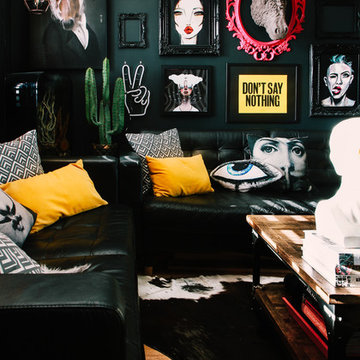
photo by @patirobins
This is an example of a small eclectic enclosed living room in Cardiff with green walls, light hardwood flooring and brown floors.
This is an example of a small eclectic enclosed living room in Cardiff with green walls, light hardwood flooring and brown floors.

Just off the main hall from our Baker's Kitchen project was a dark little laundry room that also served as the main entry from the garage. By adding cement tiles, cheerful navy cabinets and a butcher block counter, we transformed the space into a bright laundry room that also provides a warm welcome to the house.
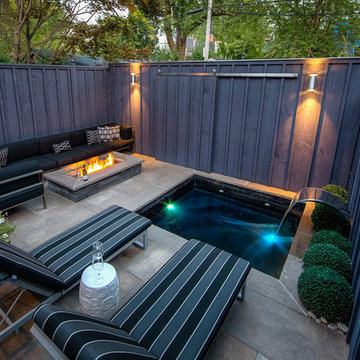
Contemporary backyard space includes and in ground spa, fire feature, water feature, gardens and outdoor living space. Designed and built exclusively by Elite Pool Design.

The client hired Swati Goorha Designs after they downsized from a 5 bedroom house to a smaller fixer-upper in Scotch Plains NJ. The main pain point of the house was an awkward circulation flow and a tiny dated kitchen. Our clients love cooking and entertain often. The small kitchen was crowded with just two people in it, lacked ample prep space and storage. Additionally, there was no direct access to the kitchen from the main entrance. In order to get to the “Sitting room” the clients had to circulate through a tiny powder room off of the entry. The client had to circulate through the Living room, the formal Dining Room, to finally arrive at the Kitchen. The entire space was awkward, choppy and dark.
We assessed the existing space, our clients needs and wants, and designed a utilitarian kitchen to fit the client’s lifestyle, their entertaining habits, and their aesthetic sensibilities. We knocked down the wall between the kitchen and the family room to open the area, and made the entire space into one large kitchen. We designed an unusual custom angled island to maximize the use of space without infringing the circulation or the usability of the kitchen. The island can now accommodate 3-4 people for an intimate dinner or function as a food setup area for larger parties. The island also provides extra storage. We used dark kitchen cabinets with light backsplash, countertops, and floor to brighten the space and hide the inevitable pet hair from clients four dogs.
We moved the Dining Room into the earlier Sitting room. In order to improve the circulation in the home, we closed the entry through the powder room and knocked out a coat closet. This allowed direct access to the kitchen and created a more open and easy flowing space. Now the entire house is a bright, light-filled space, with natural light and open circulation. Our client’s needs and wants have been satisfied!
37,489 Small Black Home Design Ideas, Pictures and Inspiration
8



















