Small Grey and Cream Kitchen Ideas and Designs
Refine by:
Budget
Sort by:Popular Today
81 - 100 of 173 photos
Item 1 of 3
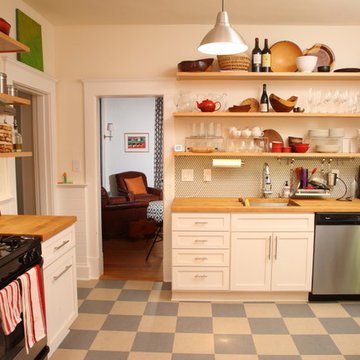
Tom Cogill
This is an example of a small contemporary grey and cream l-shaped enclosed kitchen in Other with a single-bowl sink, flat-panel cabinets, white cabinets, wood worktops, ceramic splashback, stainless steel appliances, lino flooring and no island.
This is an example of a small contemporary grey and cream l-shaped enclosed kitchen in Other with a single-bowl sink, flat-panel cabinets, white cabinets, wood worktops, ceramic splashback, stainless steel appliances, lino flooring and no island.
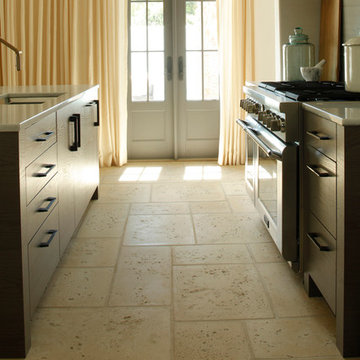
Rosemary Beach. Flooring by Peacock Pavers
This is an example of a small classic grey and cream single-wall enclosed kitchen in Miami with concrete flooring, a submerged sink, flat-panel cabinets, medium wood cabinets, engineered stone countertops, multi-coloured splashback, marble splashback, integrated appliances and no island.
This is an example of a small classic grey and cream single-wall enclosed kitchen in Miami with concrete flooring, a submerged sink, flat-panel cabinets, medium wood cabinets, engineered stone countertops, multi-coloured splashback, marble splashback, integrated appliances and no island.
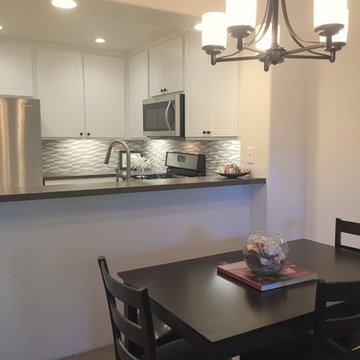
Photo of a small beach style grey and cream u-shaped enclosed kitchen in Santa Barbara with a submerged sink, recessed-panel cabinets, white cabinets, engineered stone countertops, multi-coloured splashback, mosaic tiled splashback, stainless steel appliances, marble flooring and no island.
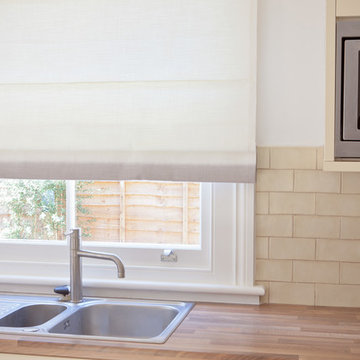
The crackle glaze on the cream tiles and handmade finish plus the soft ombre edge to the roman blind give a gentle, natural look that complements the wooden floor and worktop and will age well.
Photography: Adam Chandler
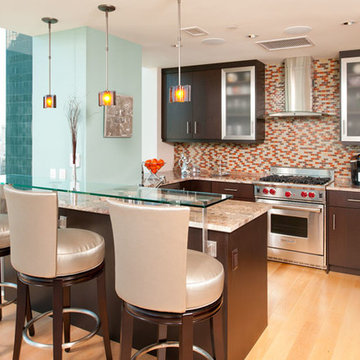
Craig Thompson Photography
The client was looking for a contemporary but comfortable space as a gathering place for themselves, their family and friends in the city. They wanted color, which was right up my alley. The specific color requests were orange, aqua and purple. We used the orange and aqua in the main living space adding a rich chocolate to the mix to provide a bold color palette. One theme that was consistent in the design was the use of circles, ellipses, and flowing curves. This was evidenced in the fabrics, furniture, wall sconces, bar design, artwork, TV area wall covering, and artwork. Often times contemporary design is very angular, straight lined and rigid. This was not the desired look for this client.
They desired an open layout in the main living space to accentuate the breathtaking view. With these units there are always structural issues to be worked through. There is a structural column in an inopportune place in the main Living area. To make sense of this, it was incorporated into a bar that goes right up to the full height window. When sitting at the bar, it almost feels like you are floating in mid air, looking down on the hustle and bustle of the city. The bar is faced with dimensional glass tile with quartz countertops. An elliptical shaped floating bulkhead is intersected by the bold orange column. The bulkhead was finished in the dark chocolate with a silver deco molding around the face like a bracelet, architectural jewelry as I like to refer to it as. The bar creates an interesting architectural focal point, but also provides function for entertaining.
We did a softer version of the aqua, combined with gray and cream for the color palette in the Master suite. I was able to give the client her request for purple which we did in the Guest Bedroom (not photographed) as the accent wall behind the bed and combined it with gold to complete the scheme.
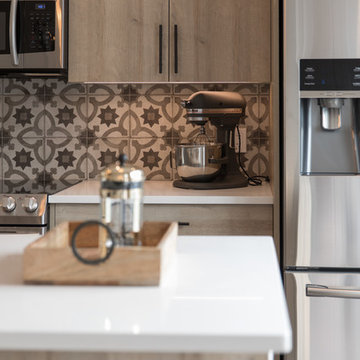
Photo of a small contemporary grey and cream open plan kitchen in Calgary with a submerged sink, flat-panel cabinets, light wood cabinets, engineered stone countertops, black splashback, ceramic splashback, stainless steel appliances, vinyl flooring, an island, grey floors and white worktops.
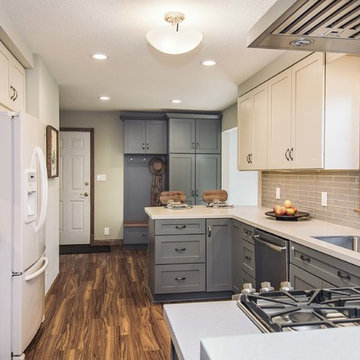
The wood-look luxury vinyl tile flooring is well complemented by the cream and grey color scheme.
Inspiration for a small traditional grey and cream galley kitchen/diner in Other with recessed-panel cabinets, white cabinets, grey splashback, stainless steel appliances, vinyl flooring and brown floors.
Inspiration for a small traditional grey and cream galley kitchen/diner in Other with recessed-panel cabinets, white cabinets, grey splashback, stainless steel appliances, vinyl flooring and brown floors.
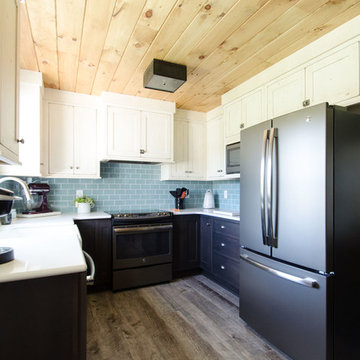
Showplace Wood Product Cabinets in Rustic Alder Peppercorn Gray Wash, and Paint Grade Soft Cream Vintage Finishes.
Inspiration for a small rural grey and cream u-shaped enclosed kitchen in New York with a belfast sink, white cabinets, engineered stone countertops, glass tiled splashback, stainless steel appliances, medium hardwood flooring, an island and multi-coloured floors.
Inspiration for a small rural grey and cream u-shaped enclosed kitchen in New York with a belfast sink, white cabinets, engineered stone countertops, glass tiled splashback, stainless steel appliances, medium hardwood flooring, an island and multi-coloured floors.
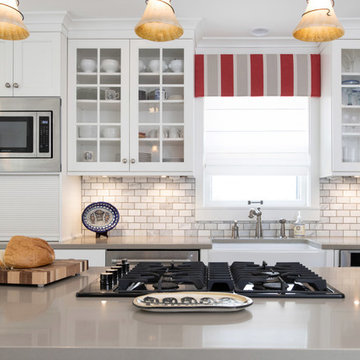
Matt Kocourek Photography
This is an example of a small traditional grey and cream single-wall enclosed kitchen in Kansas City with a belfast sink, shaker cabinets, white cabinets, engineered stone countertops, marble splashback, stainless steel appliances, cement flooring, an island and grey worktops.
This is an example of a small traditional grey and cream single-wall enclosed kitchen in Kansas City with a belfast sink, shaker cabinets, white cabinets, engineered stone countertops, marble splashback, stainless steel appliances, cement flooring, an island and grey worktops.
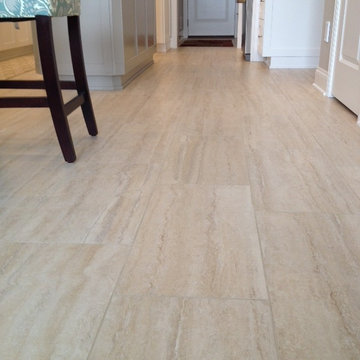
Travertino Bianco porcelain tile in 12"x24" in an 1/3 offset install lends a soft beachy feel to this white kitchen with light gray island.
This is an example of a small nautical grey and cream kitchen in Other.
This is an example of a small nautical grey and cream kitchen in Other.
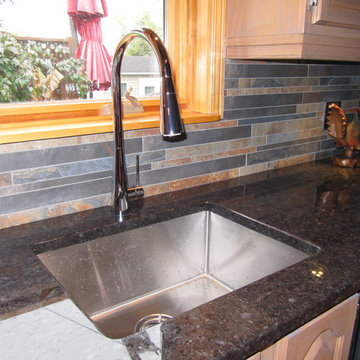
Small rustic grey and cream l-shaped kitchen/diner in Montreal with a submerged sink, louvered cabinets, light wood cabinets, granite worktops, multi-coloured splashback, porcelain splashback, stainless steel appliances, light hardwood flooring and an island.
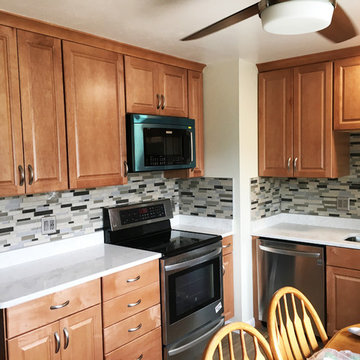
Photo of a small traditional grey and cream l-shaped enclosed kitchen in Denver with a double-bowl sink, raised-panel cabinets, light wood cabinets, quartz worktops, multi-coloured splashback, matchstick tiled splashback, stainless steel appliances, dark hardwood flooring, no island and brown floors.
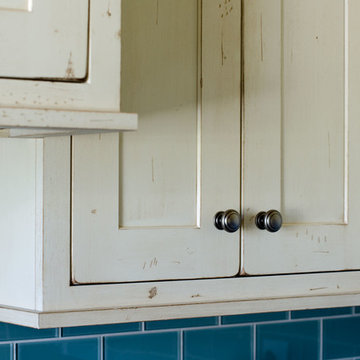
Showplace Wood Product Cabinets in Rustic Alder Peppercorn Gray Wash, and Paint Grade Soft Cream Vintage Finishes.
Inspiration for a small country grey and cream u-shaped enclosed kitchen in New York with a belfast sink, shaker cabinets, white cabinets, engineered stone countertops, glass tiled splashback, stainless steel appliances, medium hardwood flooring, an island and multi-coloured floors.
Inspiration for a small country grey and cream u-shaped enclosed kitchen in New York with a belfast sink, shaker cabinets, white cabinets, engineered stone countertops, glass tiled splashback, stainless steel appliances, medium hardwood flooring, an island and multi-coloured floors.
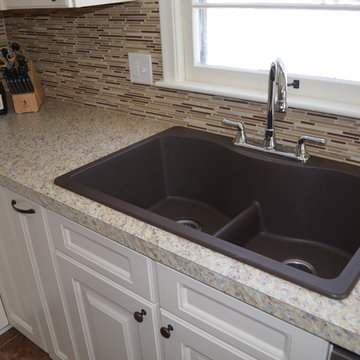
Small classic grey and cream kitchen in Other with a built-in sink, raised-panel cabinets, white cabinets, laminate countertops, multi-coloured splashback and stainless steel appliances.
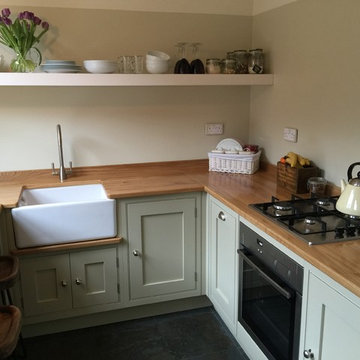
Inspiration for a small classic grey and cream u-shaped enclosed kitchen in Other with a belfast sink, shaker cabinets, beige cabinets, wood worktops, green splashback, stainless steel appliances, slate flooring and a breakfast bar.
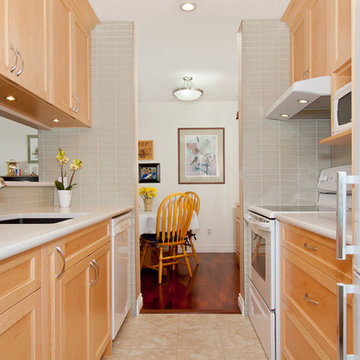
Small classic grey and cream galley kitchen/diner in Calgary with a submerged sink, shaker cabinets, light wood cabinets, quartz worktops, grey splashback, glass tiled splashback, white appliances, ceramic flooring and beige floors.
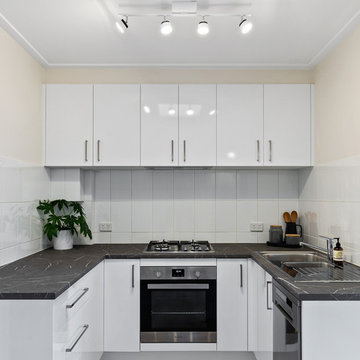
This kitchen may be small and compact but it is bright, stylish and functional now! Laminate benchtops were a budget friendly option for the owner (who plans to rent the house) and provide a design feature whilst keeping a neutral palette for the new tenants. Vinyl wrap kitchen cabinets, new appliances, sink, taps and flooring.
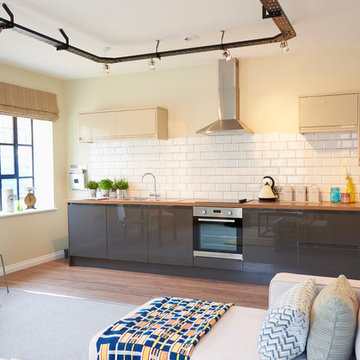
Small industrial grey and cream single-wall open plan kitchen in Other with flat-panel cabinets and white splashback.
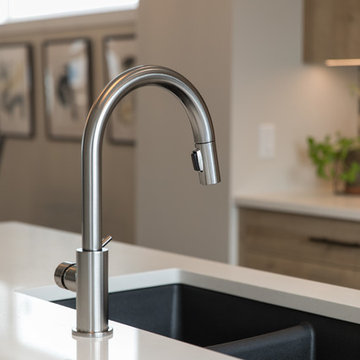
This is an example of a small contemporary grey and cream open plan kitchen in Calgary with a submerged sink, flat-panel cabinets, light wood cabinets, engineered stone countertops, black splashback, ceramic splashback, stainless steel appliances, vinyl flooring, an island, grey floors and white worktops.
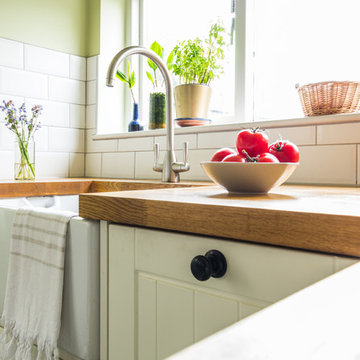
The boiler was repositioned to another room to allow more space at the basin. New black iron cupboard handles were fitted to complete the look.
Photographer: Richard Etteridge
Small Grey and Cream Kitchen Ideas and Designs
5