Small Grey and Cream Kitchen Ideas and Designs
Refine by:
Budget
Sort by:Popular Today
141 - 160 of 173 photos
Item 1 of 3
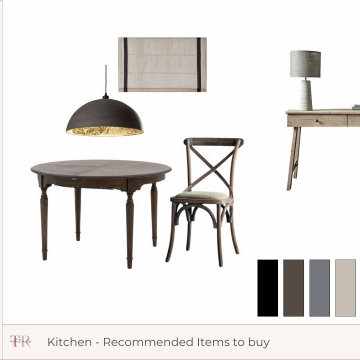
Neutral moodboard to add warmth and texture to this new build kitchen.
Design ideas for a small rustic grey and cream u-shaped kitchen/diner in Other with shaker cabinets, grey cabinets, wood worktops, metallic splashback and no island.
Design ideas for a small rustic grey and cream u-shaped kitchen/diner in Other with shaker cabinets, grey cabinets, wood worktops, metallic splashback and no island.

New Kitchen Supply and Install
Remodel Gas and water
New Flooring
Electric Circuit
Paint and Decor
Design ideas for a small modern grey and cream u-shaped kitchen in Other with a double-bowl sink, flat-panel cabinets, beige cabinets, wood worktops, brown splashback, glass tiled splashback, stainless steel appliances, vinyl flooring, no island, grey floors, brown worktops and all types of ceiling.
Design ideas for a small modern grey and cream u-shaped kitchen in Other with a double-bowl sink, flat-panel cabinets, beige cabinets, wood worktops, brown splashback, glass tiled splashback, stainless steel appliances, vinyl flooring, no island, grey floors, brown worktops and all types of ceiling.
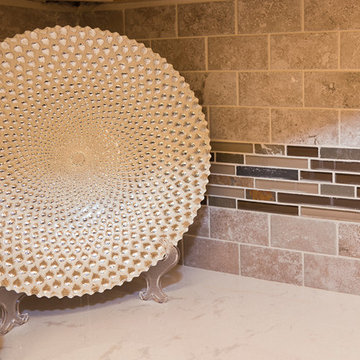
The unique cabinets of this kitchen are from Echelon cabinetry, in the Belleview door style with the Storm stained finish. With a stained wood product, you are able to still see the grain patterns, variations of color, and the unique markings produced by nature. A simply elegant counter top by Cambria in Torquay compliments the cabinets. To tie the countertop and cabinets together the homeowners used Viella Café Cream for the main tile and accent tile called Ivory Linear Mosaic. Bringing the space together is a fresh coat of paint, new recessed lights and two pendant lights hung over the island. Keepsake photography and design
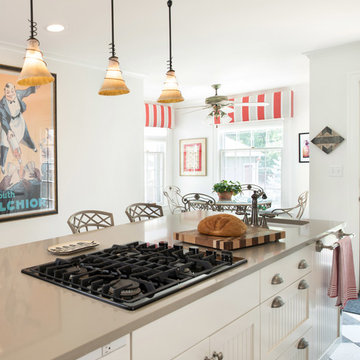
Matt Kocourek Photography
Design ideas for a small traditional grey and cream single-wall enclosed kitchen in Kansas City with a belfast sink, shaker cabinets, white cabinets, engineered stone countertops, marble splashback, stainless steel appliances, cement flooring, an island and grey worktops.
Design ideas for a small traditional grey and cream single-wall enclosed kitchen in Kansas City with a belfast sink, shaker cabinets, white cabinets, engineered stone countertops, marble splashback, stainless steel appliances, cement flooring, an island and grey worktops.
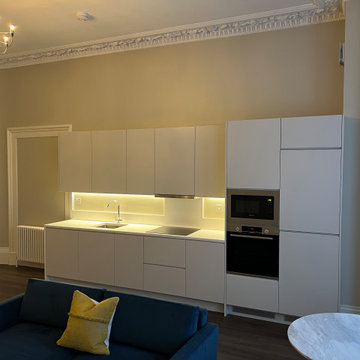
New handle less kitchen in fully renovated studio flat. Integrated appliances.
Design ideas for a small contemporary grey and cream single-wall open plan kitchen in London with vinyl flooring, brown floors, a submerged sink, flat-panel cabinets, beige cabinets, composite countertops, white splashback, stone slab splashback, integrated appliances and white worktops.
Design ideas for a small contemporary grey and cream single-wall open plan kitchen in London with vinyl flooring, brown floors, a submerged sink, flat-panel cabinets, beige cabinets, composite countertops, white splashback, stone slab splashback, integrated appliances and white worktops.
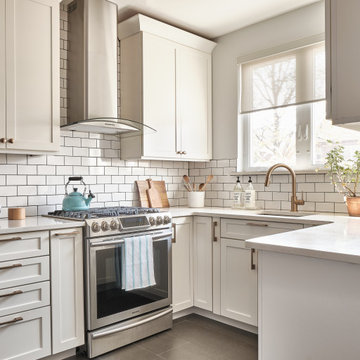
An outdated 1920's kitchen in Bayside Queens was turned into a refreshed, classic and timeless space that utilized the very limited space to its maximum capacity. The cabinets were once outdated and a dark brown that made the space look even smaller. Now, they are a bright white, accompanied by white subway tile, a light quartzite countertop and brushed brass hardware throughout. What made all the difference was the use of the dark porcelain floors as a great contrast to all the white. We were also diligent to keep the hold extractor a clear glass and stainless steel.
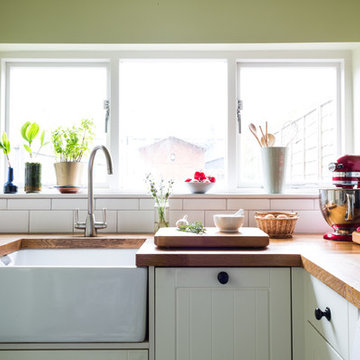
A large butler sink was fitted which added a luxurious element and a slimline integrated dishwasher was installed next to it.
Photographer: Richard Etteridge
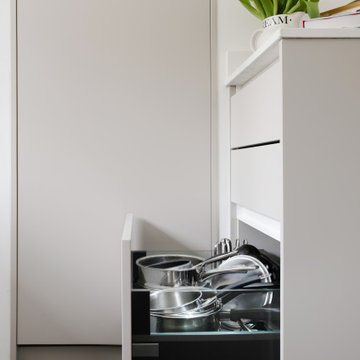
Photo of a small modern grey and cream u-shaped enclosed kitchen in Cornwall with a built-in sink, flat-panel cabinets, beige cabinets, quartz worktops, white splashback, engineered quartz splashback, black appliances, slate flooring, no island, grey floors, white worktops, exposed beams and a feature wall.
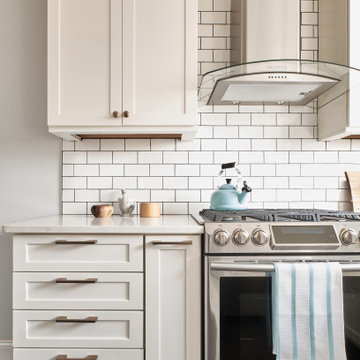
An outdated 1920's kitchen in Bayside Queens was turned into a refreshed, classic and timeless space that utilized the very limited space to its maximum capacity. The cabinets were once outdated and a dark brown that made the space look even smaller. Now, they are a bright white, accompanied by white subway tile, a light quartzite countertop and brushed brass hardware throughout. What made all the difference was the use of the dark porcelain floors as a great contrast to all the white. We were also diligent to keep the hold extractor a clear glass and stainless steel.
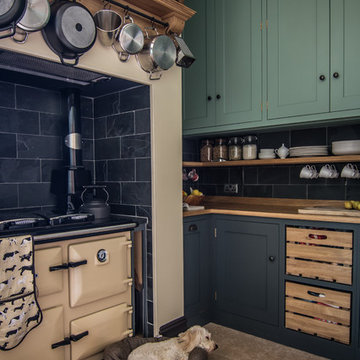
Tall oak wall cabinets painted in Farrow & Ball Chappell Green sit in this impressive converted chapel. Base cabinets contrast perfectly in Farrow & Ball Down Pipe. Oak worktops and shelving attached to slate wall tiles marry perfectly with the limestone flooring. The Rayburn range has tray slots built on the side. Toffee the dog enjoys the warmth while Steve the antlers watches over.
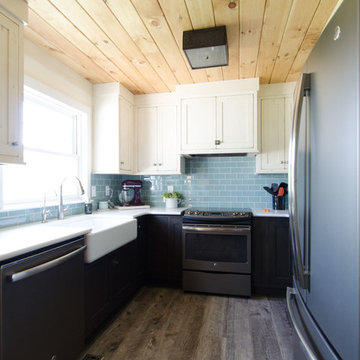
Showplace Wood Product Cabinets in Rustic Alder Peppercorn Gray Wash, and Paint Grade Soft Cream Vintage Finishes.
This is an example of a small farmhouse grey and cream u-shaped enclosed kitchen in New York with a belfast sink, white cabinets, engineered stone countertops, glass tiled splashback, stainless steel appliances, medium hardwood flooring, an island and multi-coloured floors.
This is an example of a small farmhouse grey and cream u-shaped enclosed kitchen in New York with a belfast sink, white cabinets, engineered stone countertops, glass tiled splashback, stainless steel appliances, medium hardwood flooring, an island and multi-coloured floors.
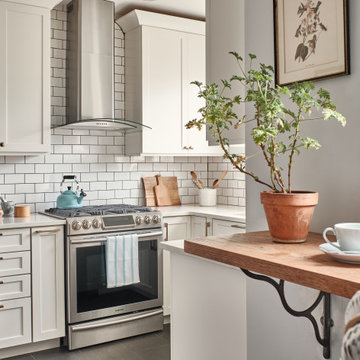
An outdated 1920's kitchen in Bayside Queens was turned into a refreshed, classic and timeless space that utilized the very limited space to its maximum capacity. The cabinets were once outdated and a dark brown that made the space look even smaller. Now, they are a bright white, accompanied by white subway tile, a light quartzite countertop and brushed brass hardware throughout. What made all the difference was the use of the dark porcelain floors as a great contrast to all the white. We were also diligent to keep the hold extractor a clear glass and stainless steel.
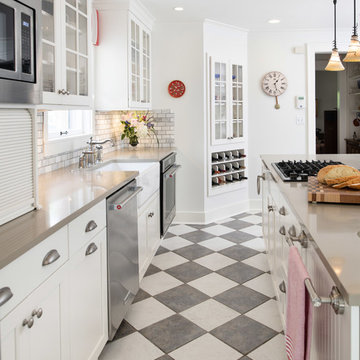
Matt Kocourek Photography
Design ideas for a small classic grey and cream single-wall enclosed kitchen in Kansas City with a belfast sink, shaker cabinets, white cabinets, engineered stone countertops, marble splashback, stainless steel appliances, cement flooring, an island and grey worktops.
Design ideas for a small classic grey and cream single-wall enclosed kitchen in Kansas City with a belfast sink, shaker cabinets, white cabinets, engineered stone countertops, marble splashback, stainless steel appliances, cement flooring, an island and grey worktops.
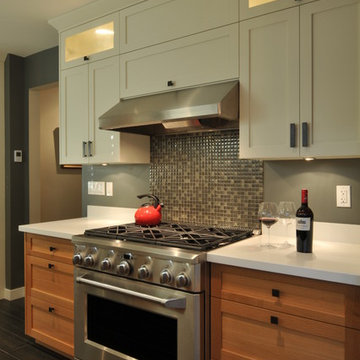
CCI Renovations/North Vancouver/Photos - John Friswell.
This old galley style kitchen lacked proper organized storage – which promoted clutter and was closed to the dining area. The same general footprint was maintained but adding full height cabinets and relocating the fridge gave more counter and storage space. A clever use of lighter uppers combined with rift cut oak lowers adds light and warmth at the same time. A single French door provided space to move the fridge and set up a pantry wall. Wood look porcelain tile adds to the continuity of the look. The nook area was restricted by large baseboard heaters, a wide window sill and double doors - switching to floor heat, adding a counter area and reducing the door created a usable clean space. The slide in range blends in with the subtle glass tile detail and the mix of cabinet and wall colours. Removal of the wall to the dining room opens up the sink wall. This galley with a twist opens nicely in to the dining area and provides everything in a very organized layout. Well placed lighting ensures both a great ambiance and efficient work areas.
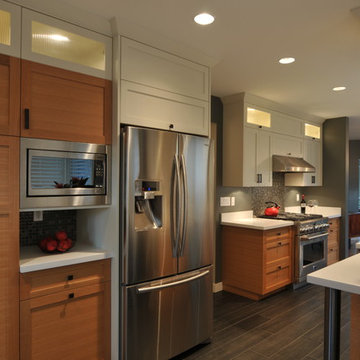
CCI Renovations/North Vancouver/Photos - John Friswell.
This old galley style kitchen lacked proper organized storage – which promoted clutter and was closed to the dining area. The same general footprint was maintained but adding full height cabinets and relocating the fridge gave more counter and storage space. A clever use of lighter uppers combined with rift cut oak lowers adds light and warmth at the same time. A single French door provided space to move the fridge and set up a pantry wall. Wood look porcelain tile adds to the continuity of the look. The nook area was restricted by large baseboard heaters, a wide window sill and double doors - switching to floor heat, adding a counter area and reducing the door created a usable clean space. The slide in range blends in with the subtle glass tile detail and the mix of cabinet and wall colours. Removal of the wall to the dining room opens up the sink wall. This galley with a twist opens nicely in to the dining area and provides everything in a very organized layout. Well placed lighting ensures both a great ambiance and efficient work areas.
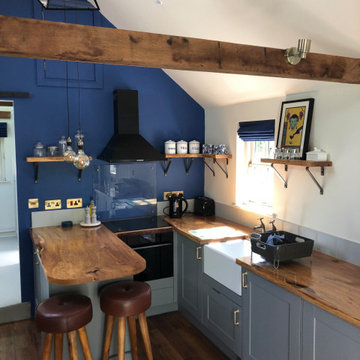
Photo of a small industrial grey and cream u-shaped open plan kitchen in Sussex with a belfast sink, shaker cabinets, wood worktops, grey splashback, laminate floors, an island and brown floors.
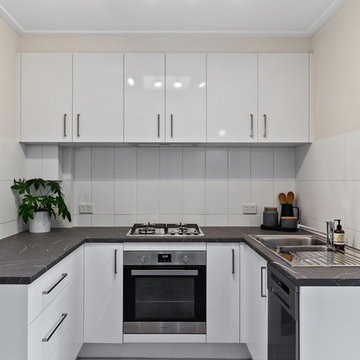
This kitchen may be small and compact but it is bright, stylish and functional now! Laminate benchtops were a budget friendly option for the owner (who plans to rent the house) and provide a design feature whilst keeping a neutral palette for the new tenants. Vinyl wrap kitchen cabinets, new appliances, sink, taps and flooring.
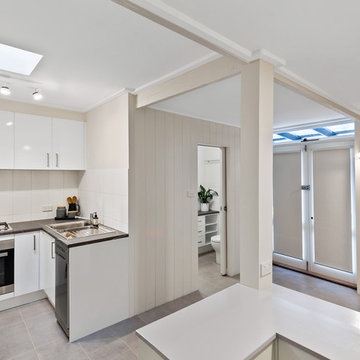
This kitchen may be small and compact but it is bright, stylish and functional now! Laminate benchtops were a budget friendly option for the owner (who plans to rent the house) and provide a design feature whilst keeping a neutral palette for the new tenants. Vinyl wrap kitchen cabinets, new appliances, sink, taps and flooring.
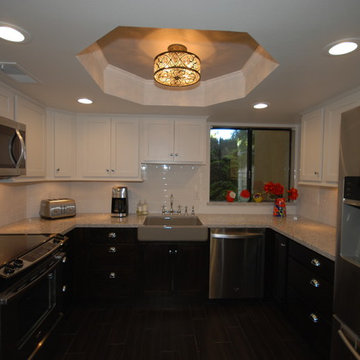
StarMark maple marshmallow cream uppers with oak java base cabinets, Cambria New Quay quartz with flat polish edge, Kohler cashmere apron front sink, white subway tile, oak hampton tile planking in walnut, chrome faucet, stainless steel appliances.
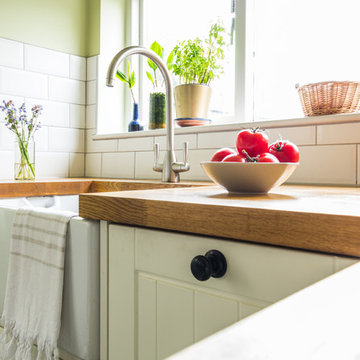
The boiler was repositioned to another room to allow more space at the basin. New black iron cupboard handles were fitted to complete the look.
Photographer: Richard Etteridge
Small Grey and Cream Kitchen Ideas and Designs
8