Small Grey and Cream Kitchen Ideas and Designs
Refine by:
Budget
Sort by:Popular Today
121 - 140 of 173 photos
Item 1 of 3
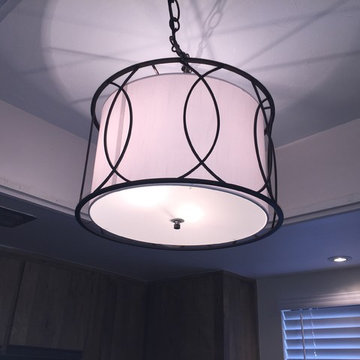
Kitchen cabinets were painted in a linen chalk paint to soften the look, less brown the better. A new light fixture in oil-rubbed bronze was chosen with a white drum. The alcove was painted in light gray and ceiling in light sky blue
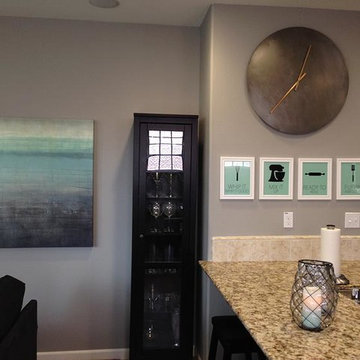
The dark wood cabinets are offset by warm grey walls and cream/tan granite countertops. Accent lighting above the cabinets highlight glass jars. Dark wood bar stools and dining table complete the look for this young couple.
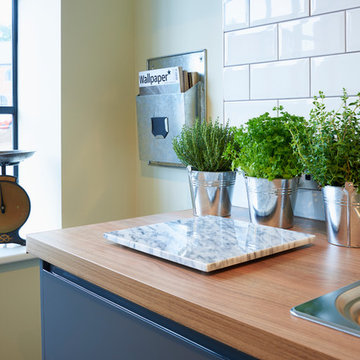
This is an example of a small industrial grey and cream single-wall open plan kitchen in Other with flat-panel cabinets and white splashback.
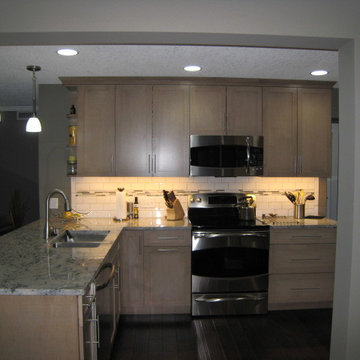
Another side wall was opened to a small eating area. This is a very efficient kitchen.
Photo of a small traditional grey and cream l-shaped kitchen/diner in Minneapolis with a double-bowl sink, recessed-panel cabinets, grey cabinets, granite worktops, white splashback, ceramic splashback, stainless steel appliances and dark hardwood flooring.
Photo of a small traditional grey and cream l-shaped kitchen/diner in Minneapolis with a double-bowl sink, recessed-panel cabinets, grey cabinets, granite worktops, white splashback, ceramic splashback, stainless steel appliances and dark hardwood flooring.
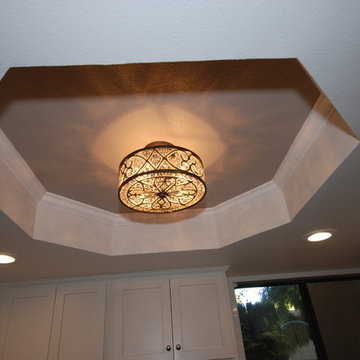
StarMark maple marshmallow cream uppers with oak java base cabinets, Cambria New Quay quartz with flat polish edge, Kohler cashmere apron front sink, white subway tile, oak hampton tile planking in walnut, chrome faucet, stainless steel appliances.
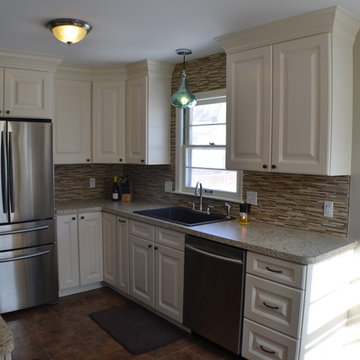
Small classic grey and cream kitchen in Other with a built-in sink, raised-panel cabinets, white cabinets, laminate countertops, multi-coloured splashback and stainless steel appliances.
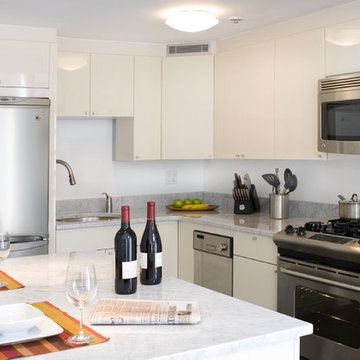
Kitchen remodel including Bianco Carrara marble countertops and backsplash and Thermofoil custom cabinetry. Original kitchen had a third wall enclosure which was removed to expand size of kitchen and to allow space for island to add additional work/counter space.
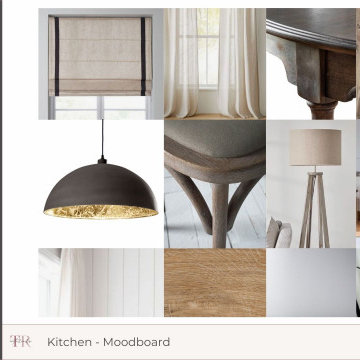
Neutral moodboard to add warmth and texture to this new build kitchen.
Small rustic grey and cream u-shaped kitchen/diner in Other with shaker cabinets, grey cabinets, wood worktops, metallic splashback and no island.
Small rustic grey and cream u-shaped kitchen/diner in Other with shaker cabinets, grey cabinets, wood worktops, metallic splashback and no island.

New Kitchen Supply and Install
Remodel Gas and water
New Flooring
Electric Circuit
Paint and Decor
Design ideas for a small modern grey and cream u-shaped kitchen in Other with a double-bowl sink, flat-panel cabinets, beige cabinets, wood worktops, brown splashback, glass tiled splashback, stainless steel appliances, vinyl flooring, no island, grey floors, brown worktops and all types of ceiling.
Design ideas for a small modern grey and cream u-shaped kitchen in Other with a double-bowl sink, flat-panel cabinets, beige cabinets, wood worktops, brown splashback, glass tiled splashback, stainless steel appliances, vinyl flooring, no island, grey floors, brown worktops and all types of ceiling.
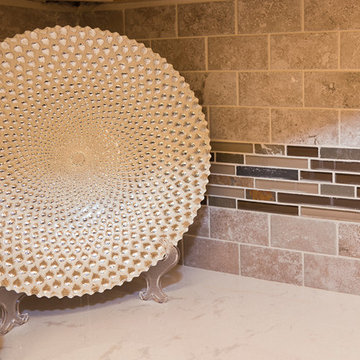
The unique cabinets of this kitchen are from Echelon cabinetry, in the Belleview door style with the Storm stained finish. With a stained wood product, you are able to still see the grain patterns, variations of color, and the unique markings produced by nature. A simply elegant counter top by Cambria in Torquay compliments the cabinets. To tie the countertop and cabinets together the homeowners used Viella Café Cream for the main tile and accent tile called Ivory Linear Mosaic. Bringing the space together is a fresh coat of paint, new recessed lights and two pendant lights hung over the island. Keepsake photography and design
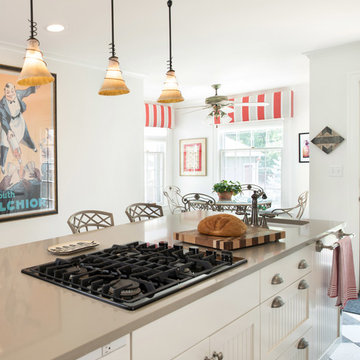
Matt Kocourek Photography
Design ideas for a small traditional grey and cream single-wall enclosed kitchen in Kansas City with a belfast sink, shaker cabinets, white cabinets, engineered stone countertops, marble splashback, stainless steel appliances, cement flooring, an island and grey worktops.
Design ideas for a small traditional grey and cream single-wall enclosed kitchen in Kansas City with a belfast sink, shaker cabinets, white cabinets, engineered stone countertops, marble splashback, stainless steel appliances, cement flooring, an island and grey worktops.
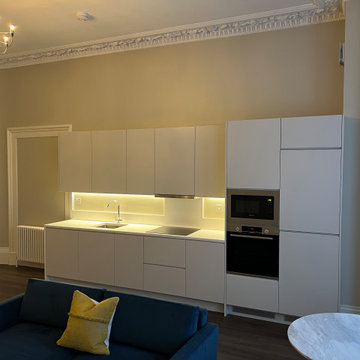
New handle less kitchen in fully renovated studio flat. Integrated appliances.
Design ideas for a small contemporary grey and cream single-wall open plan kitchen in London with vinyl flooring, brown floors, a submerged sink, flat-panel cabinets, beige cabinets, composite countertops, white splashback, stone slab splashback, integrated appliances and white worktops.
Design ideas for a small contemporary grey and cream single-wall open plan kitchen in London with vinyl flooring, brown floors, a submerged sink, flat-panel cabinets, beige cabinets, composite countertops, white splashback, stone slab splashback, integrated appliances and white worktops.
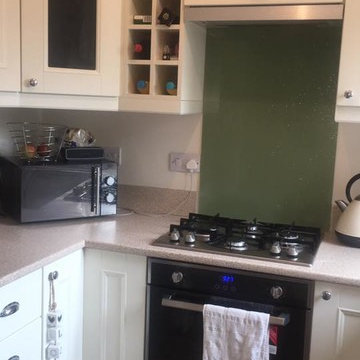
Inspiration for a small classic grey and cream u-shaped kitchen in Other with a built-in sink, recessed-panel cabinets, white cabinets, laminate countertops, green splashback, glass sheet splashback, laminate floors and brown floors.
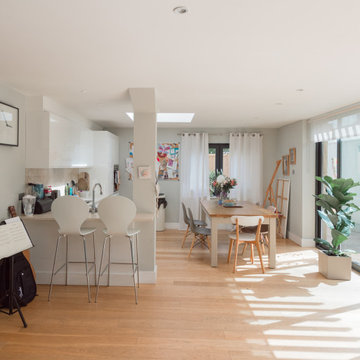
open plan kitchen with an oak floor throughout benefits from the several daylight sources, full size rear glazing and light colour scheme
Small contemporary grey and cream l-shaped open plan kitchen in London with a single-bowl sink, flat-panel cabinets, white cabinets, engineered stone countertops, marble splashback, stainless steel appliances, light hardwood flooring, no island and beige worktops.
Small contemporary grey and cream l-shaped open plan kitchen in London with a single-bowl sink, flat-panel cabinets, white cabinets, engineered stone countertops, marble splashback, stainless steel appliances, light hardwood flooring, no island and beige worktops.
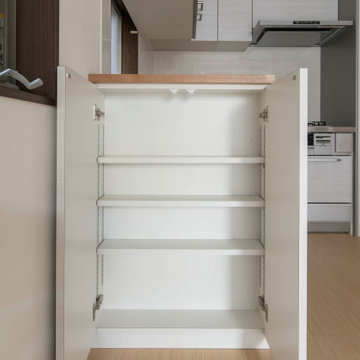
小さな収納は意外と使い勝手が良いんです。キッチン横の腰壁を収納にしました。調味料庫として使ってくれています。
Inspiration for a small scandi grey and cream l-shaped kitchen/diner in Other with a submerged sink, beaded cabinets, grey cabinets, stainless steel worktops, beige splashback, slate splashback, stainless steel appliances, light hardwood flooring, no island, beige floors, grey worktops and a wallpapered ceiling.
Inspiration for a small scandi grey and cream l-shaped kitchen/diner in Other with a submerged sink, beaded cabinets, grey cabinets, stainless steel worktops, beige splashback, slate splashback, stainless steel appliances, light hardwood flooring, no island, beige floors, grey worktops and a wallpapered ceiling.
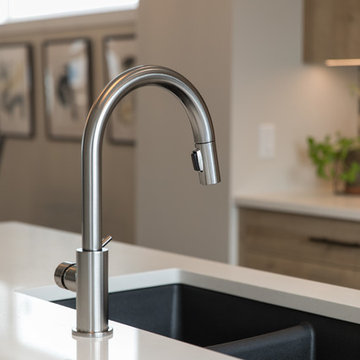
This is an example of a small contemporary grey and cream open plan kitchen in Calgary with a submerged sink, flat-panel cabinets, light wood cabinets, engineered stone countertops, black splashback, ceramic splashback, stainless steel appliances, vinyl flooring, an island, grey floors and white worktops.
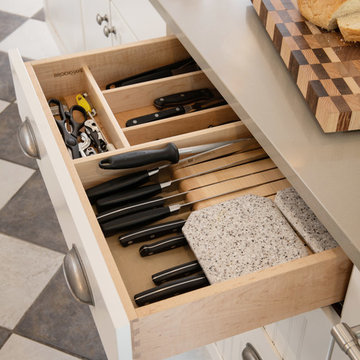
Matt Kocourek Photography
Small traditional grey and cream single-wall enclosed kitchen in Kansas City with a belfast sink, shaker cabinets, white cabinets, engineered stone countertops, marble splashback, stainless steel appliances, cement flooring, an island and grey worktops.
Small traditional grey and cream single-wall enclosed kitchen in Kansas City with a belfast sink, shaker cabinets, white cabinets, engineered stone countertops, marble splashback, stainless steel appliances, cement flooring, an island and grey worktops.
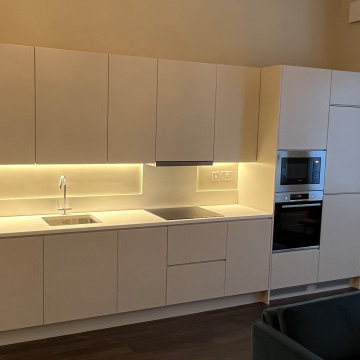
New handle less kitchen in fully renovated studio flat. Integrated appliances.
Design ideas for a small contemporary grey and cream single-wall open plan kitchen in London with vinyl flooring, brown floors, a submerged sink, flat-panel cabinets, beige cabinets, composite countertops, white splashback, stone slab splashback, integrated appliances and white worktops.
Design ideas for a small contemporary grey and cream single-wall open plan kitchen in London with vinyl flooring, brown floors, a submerged sink, flat-panel cabinets, beige cabinets, composite countertops, white splashback, stone slab splashback, integrated appliances and white worktops.
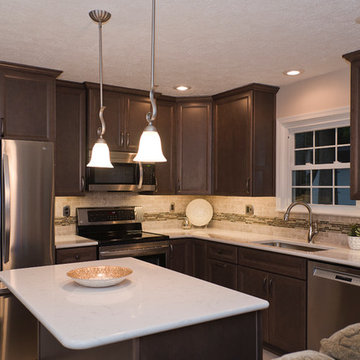
The unique cabinets of this kitchen are from Echelon cabinetry, in the Belleview door style with the Storm stained finish. With a stained wood product, you are able to still see the grain patterns, variations of color, and the unique markings produced by nature. A simply elegant counter top by Cambria in Torquay compliments the cabinets. To tie the countertop and cabinets together the homeowners used Viella Café Cream for the main tile and accent tile called Ivory Linear Mosaic. Bringing the space together is a fresh coat of paint, new recessed lights and two pendant lights hung over the island. Keepsake photography and design
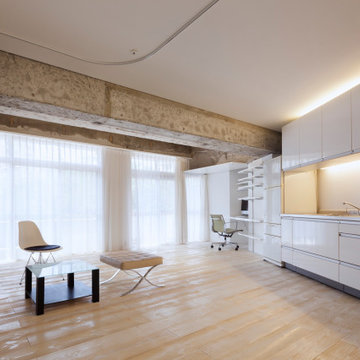
2012年まで住んでいた自邸です。
都内のマンションの一室を最小限のリノベーションをして生活することを考えました。
小割りにされてた部屋の間仕切りを取り払い大きなワンルームに、造作天井はベットスペースエリアだけにして、鉄筋コンクリートの柱や梁・壁などを現しにして、必要な家具や棚を片側の壁の一面にキッチンと合わせて集めています。
ワンルームをカーテンで仕切り、夜だけベットルームにしたり、洗面脱衣所を耐水性のあるエナメルのカーテンで使う時だけ囲っています。
結果、桜の木を前に柔らかい境界による大らかで最大限のリノベーションになりました。
Small Grey and Cream Kitchen Ideas and Designs
7