Small Grey and Cream Kitchen Ideas and Designs
Refine by:
Budget
Sort by:Popular Today
41 - 60 of 173 photos
Item 1 of 3
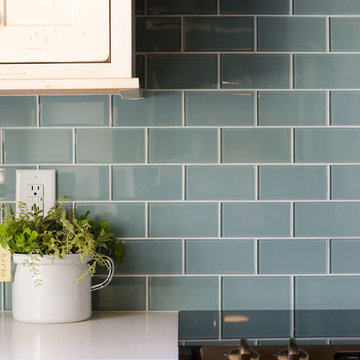
Showplace Wood Product Cabinets in Rustic Alder Peppercorn Gray Wash, and Paint Grade Soft Cream Vintage Finishes.
Photo of a small rural grey and cream u-shaped enclosed kitchen in New York with a belfast sink, white cabinets, engineered stone countertops, glass tiled splashback, stainless steel appliances, medium hardwood flooring, an island and multi-coloured floors.
Photo of a small rural grey and cream u-shaped enclosed kitchen in New York with a belfast sink, white cabinets, engineered stone countertops, glass tiled splashback, stainless steel appliances, medium hardwood flooring, an island and multi-coloured floors.
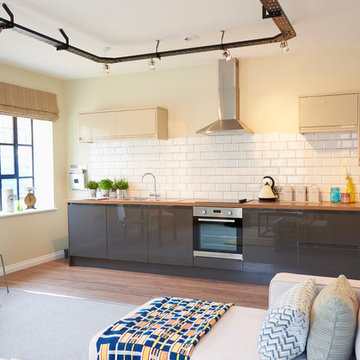
Small industrial grey and cream single-wall open plan kitchen in Other with flat-panel cabinets and white splashback.

Inspiration for a small bohemian grey and cream galley kitchen/diner in Toronto with a built-in sink, glass-front cabinets, white cabinets, granite worktops, metallic splashback, metal splashback, white appliances, dark hardwood flooring and no island.
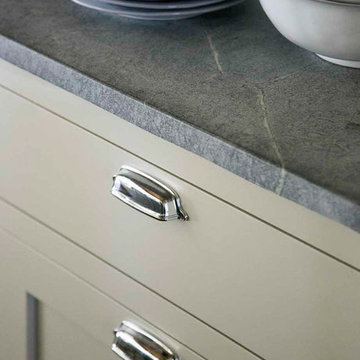
Matte painted Sea Green cabinetry adds a softness and subtlety to the space. The once oiled, now faded soapstone is the perfect match.
Eric Roth
Inspiration for a small farmhouse grey and cream galley kitchen/diner in Boston with a belfast sink, recessed-panel cabinets, grey cabinets, soapstone worktops, white splashback, ceramic splashback, white appliances, dark hardwood flooring and an island.
Inspiration for a small farmhouse grey and cream galley kitchen/diner in Boston with a belfast sink, recessed-panel cabinets, grey cabinets, soapstone worktops, white splashback, ceramic splashback, white appliances, dark hardwood flooring and an island.
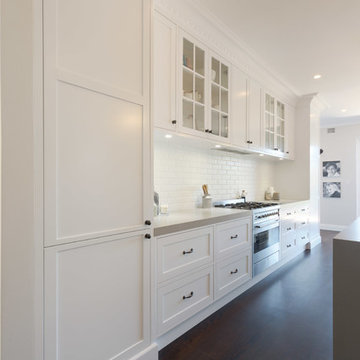
Grant Schwarz
This is an example of a small coastal grey and cream galley open plan kitchen in Sydney with a double-bowl sink, flat-panel cabinets, white cabinets, white splashback, metro tiled splashback, stainless steel appliances, dark hardwood flooring and black floors.
This is an example of a small coastal grey and cream galley open plan kitchen in Sydney with a double-bowl sink, flat-panel cabinets, white cabinets, white splashback, metro tiled splashback, stainless steel appliances, dark hardwood flooring and black floors.
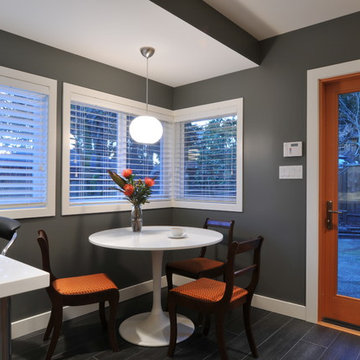
CCI Renovations/North Vancouver/Photos - John Friswell.
This old galley style kitchen lacked proper organized storage – which promoted clutter and was closed to the dining area. The same general footprint was maintained but adding full height cabinets and relocating the fridge gave more counter and storage space. A clever use of lighter uppers combined with rift cut oak lowers adds light and warmth at the same time. A single French door provided space to move the fridge and set up a pantry wall. Wood look porcelain tile adds to the continuity of the look. The nook area was restricted by large baseboard heaters, a wide window sill and double doors - switching to floor heat, adding a counter area and reducing the door created a usable clean space. The slide in range blends in with the subtle glass tile detail and the mix of cabinet and wall colours. Removal of the wall to the dining room opens up the sink wall. This galley with a twist opens nicely in to the dining area and provides everything in a very organized layout. Well placed lighting ensures both a great ambiance and efficient work areas.
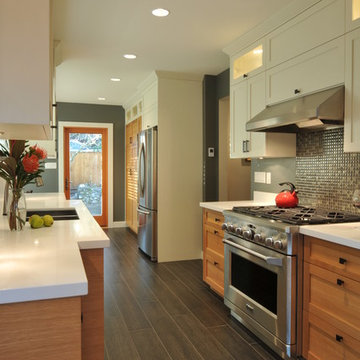
CCI Renovations/North Vancouver/Photos - John Friswell.
This old galley style kitchen lacked proper organized storage – which promoted clutter and was closed to the dining area. The same general footprint was maintained but adding full height cabinets and relocating the fridge gave more counter and storage space. A clever use of lighter uppers combined with rift cut oak lowers adds light and warmth at the same time. A single French door provided space to move the fridge and set up a pantry wall. Wood look porcelain tile adds to the continuity of the look. The nook area was restricted by large baseboard heaters, a wide window sill and double doors - switching to floor heat, adding a counter area and reducing the door created a usable clean space. The slide in range blends in with the subtle glass tile detail and the mix of cabinet and wall colours. Removal of the wall to the dining room opens up the sink wall. This galley with a twist opens nicely in to the dining area and provides everything in a very organized layout. Well placed lighting ensures both a great ambiance and efficient work areas.
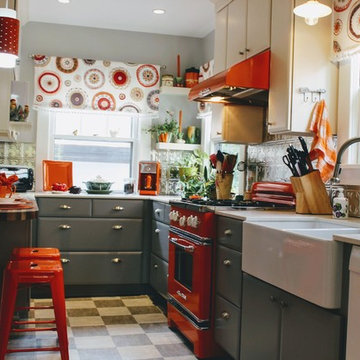
Photo of a small eclectic grey and cream u-shaped kitchen in Portland with flat-panel cabinets, white cabinets, no island, quartz worktops, a belfast sink, coloured appliances and black floors.
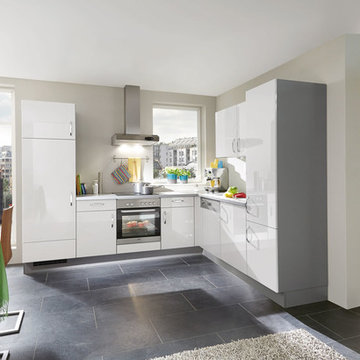
Satin grey high gloss cabinet finish
Design ideas for a small modern grey and cream l-shaped kitchen/diner in New York with flat-panel cabinets, white cabinets and no island.
Design ideas for a small modern grey and cream l-shaped kitchen/diner in New York with flat-panel cabinets, white cabinets and no island.
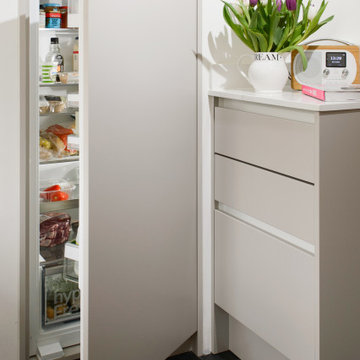
Inspiration for a small modern grey and cream u-shaped enclosed kitchen in Cornwall with a built-in sink, flat-panel cabinets, beige cabinets, quartz worktops, white splashback, engineered quartz splashback, black appliances, slate flooring, no island, grey floors, white worktops, exposed beams and a feature wall.
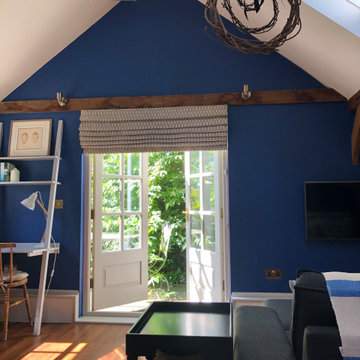
This is an example of a small industrial grey and cream u-shaped open plan kitchen in Sussex with a belfast sink, shaker cabinets, wood worktops, grey splashback, laminate floors, an island and brown floors.
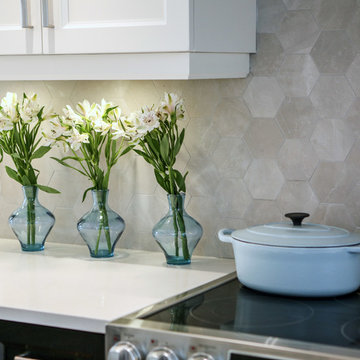
Gray porcelain hexagon backsplash and Caesarstone Frosty Carrina quartz counter.
Design ideas for a small classic grey and cream u-shaped kitchen/diner in Toronto with a submerged sink, shaker cabinets, white cabinets, quartz worktops, grey splashback, porcelain splashback, stainless steel appliances, light hardwood flooring and a breakfast bar.
Design ideas for a small classic grey and cream u-shaped kitchen/diner in Toronto with a submerged sink, shaker cabinets, white cabinets, quartz worktops, grey splashback, porcelain splashback, stainless steel appliances, light hardwood flooring and a breakfast bar.
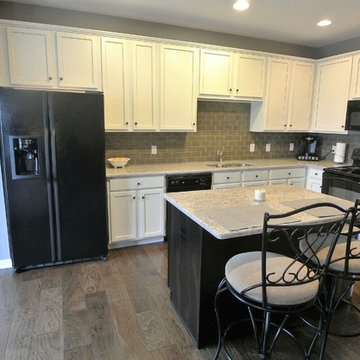
My client never loved her kitchen. She had orange laminate flooring with dark cherry cabinets and laminate counter-tops. We painted the cabinets, added a brick hand painted grey tile backsplash with a gorgeous quartz grey and cream countertop with stainless steel accents. We distressed the center island in dark mocha color to add some visual interest in the space. We changed out the flooring to real distressed hardwood. The window treatments bring the outdoors in and the blue panel drapes are her accent color throughout the home! She wad thrilled with the end result!
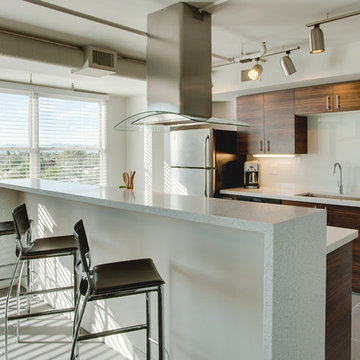
James Stewart
Inspiration for a small modern grey and cream single-wall open plan kitchen in Phoenix with flat-panel cabinets, dark wood cabinets, an island, engineered stone countertops, white splashback, glass sheet splashback, a submerged sink, stainless steel appliances and porcelain flooring.
Inspiration for a small modern grey and cream single-wall open plan kitchen in Phoenix with flat-panel cabinets, dark wood cabinets, an island, engineered stone countertops, white splashback, glass sheet splashback, a submerged sink, stainless steel appliances and porcelain flooring.
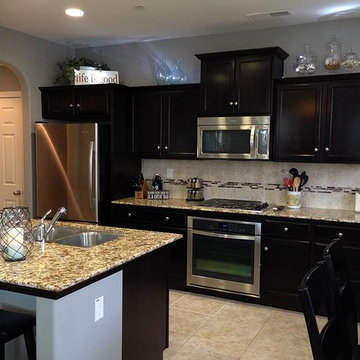
The dark wood cabinets are offset by warm grey walls and cream/tan granite countertops. Accent lighting above the cabinets highlight glass jars. Dark wood bar stools and dining table complete the look for this young couple.
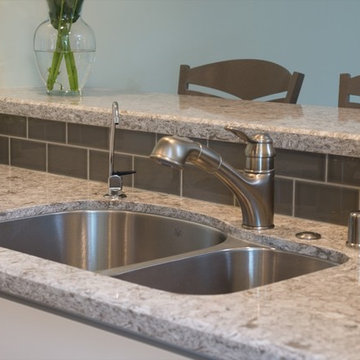
This La Jolla, California kitchen remodel was constructed in a small rectangular space which gave it a very intimate kitchen design. The small kitchen design is complemented by stainless steel appliances, subway tiling, a kitchen bar, white cabinets and hardwood flooring. www.remodelworks.com
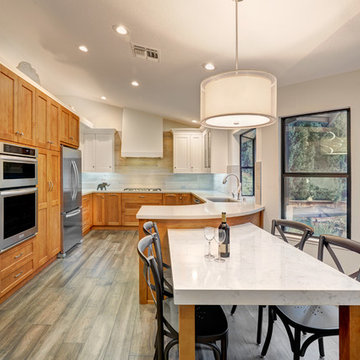
This clean transitional craftsman kitchen features Columbia Cabinetry with Alder stained base and tall cabinets, and French White painted Maple upper cabinetry. The custom drywall hood, finished in French white paint like the upper cabinets, is an elegant focal point to this newly remodeled kitchen. Special features include: curved peninsula, custom built-in breakfast table, and a porcelain tile backsplash with a distressed wood grain texture to complement the new wide-plank hardwood flooring.
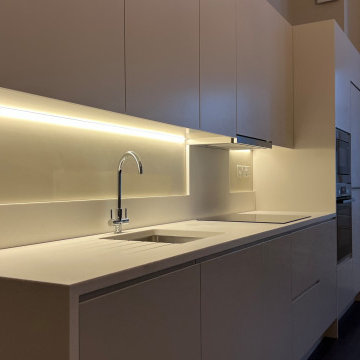
New handle less kitchen in fully renovated studio flat. Integrated appliances.
Small contemporary grey and cream single-wall open plan kitchen in London with vinyl flooring, brown floors, a submerged sink, flat-panel cabinets, beige cabinets, composite countertops, white splashback, stone slab splashback, integrated appliances and white worktops.
Small contemporary grey and cream single-wall open plan kitchen in London with vinyl flooring, brown floors, a submerged sink, flat-panel cabinets, beige cabinets, composite countertops, white splashback, stone slab splashback, integrated appliances and white worktops.
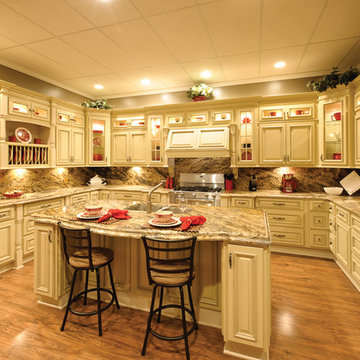
Design ideas for a small traditional grey and cream l-shaped enclosed kitchen in Orange County with a double-bowl sink, beaded cabinets, white cabinets, granite worktops, beige splashback, stone slab splashback, stainless steel appliances, laminate floors, an island and brown floors.
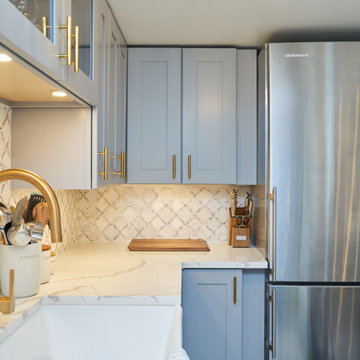
Inspiration for a small classic grey and cream l-shaped kitchen/diner in New York with a belfast sink, flat-panel cabinets, grey cabinets, engineered stone countertops, white splashback, marble splashback, stainless steel appliances, dark hardwood flooring, an island, brown floors and white worktops.
Small Grey and Cream Kitchen Ideas and Designs
3