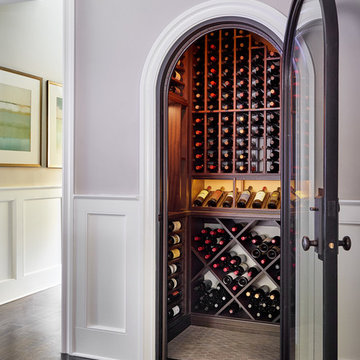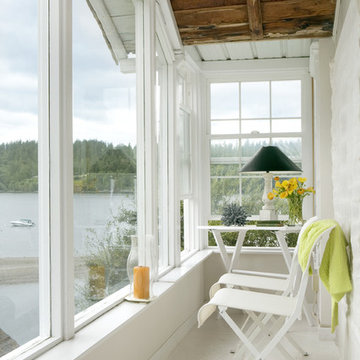Glass Doors 303 Small Home Design Ideas, Pictures and Inspiration
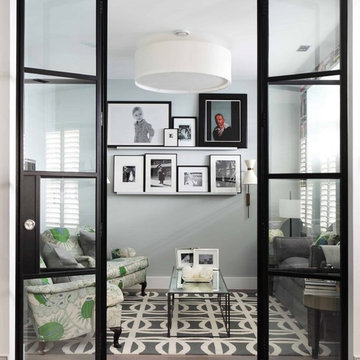
Photo of a small contemporary enclosed living room in London with grey walls, no fireplace, no tv and feature lighting.

My team took a fresh approach to traditional style in this home. Inspired by fresh cut blossoms and a crisp palette, we transformed the space with airy elegance. Exquisite natural stones and antique silhouettes coupled with chalky white hues created an understated elegance as romantic as a love poem.
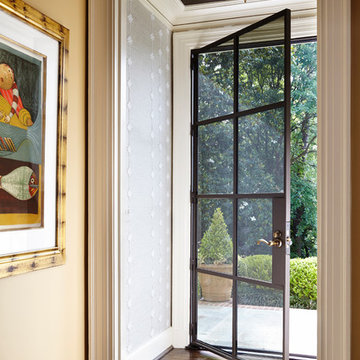
Design ideas for a small classic entrance in Atlanta with dark hardwood flooring, a glass front door and a single front door.
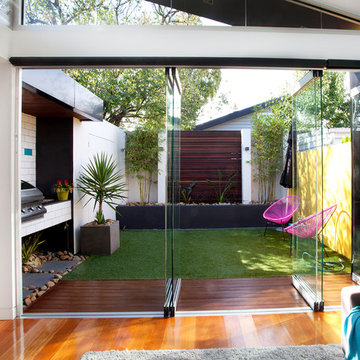
Matthew Ware
Design ideas for a small contemporary back patio in Melbourne with no cover and decking.
Design ideas for a small contemporary back patio in Melbourne with no cover and decking.

Small traditional single-wall wet bar in Dallas with a submerged sink, beaded cabinets, white cabinets, white splashback, medium hardwood flooring, brown floors and grey worktops.
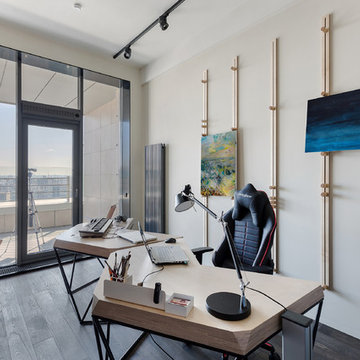
фотографы: Анна Черышева и Екатерина Титенко
This is an example of a small contemporary home studio in Saint Petersburg with beige walls, a freestanding desk, medium hardwood flooring and grey floors.
This is an example of a small contemporary home studio in Saint Petersburg with beige walls, a freestanding desk, medium hardwood flooring and grey floors.
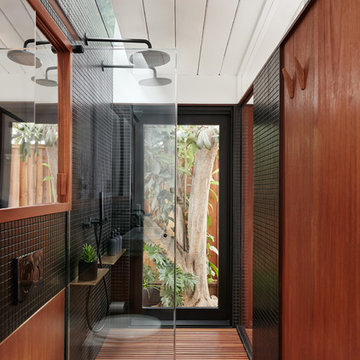
Jean Bai/Konstrukt Photo
Inspiration for a small contemporary ensuite bathroom in San Francisco with flat-panel cabinets, medium wood cabinets, a double shower, a wall mounted toilet, black tiles, ceramic tiles, black walls, an open shower and a wall-mounted sink.
Inspiration for a small contemporary ensuite bathroom in San Francisco with flat-panel cabinets, medium wood cabinets, a double shower, a wall mounted toilet, black tiles, ceramic tiles, black walls, an open shower and a wall-mounted sink.

Jamie Cleary
Small rural single-wall separated utility room in Other with a belfast sink, shaker cabinets, white cabinets, multi-coloured walls, ceramic flooring, a side by side washer and dryer, white floors and white worktops.
Small rural single-wall separated utility room in Other with a belfast sink, shaker cabinets, white cabinets, multi-coloured walls, ceramic flooring, a side by side washer and dryer, white floors and white worktops.

A riverfront property is a desirable piece of property duet to its proximity to a waterway and parklike setting. The value in this renovation to the customer was creating a home that allowed for maximum appreciation of the outside environment and integrating the outside with the inside, and this design achieved this goal completely.
To eliminate the fishbowl effect and sight-lines from the street the kitchen was strategically designed with a higher counter top space, wall areas were added and sinks and appliances were intentional placement. Open shelving in the kitchen and wine display area in the dining room was incorporated to display customer's pottery. Seating on two sides of the island maximize river views and conversation potential. Overall kitchen/dining/great room layout designed for parties, etc. - lots of gathering spots for people to hang out without cluttering the work triangle.
Eliminating walls in the ensuite provided a larger footprint for the area allowing for the freestanding tub and larger walk-in closet. Hardwoods, wood cabinets and the light grey colour pallet were carried through the entire home to integrate the space.
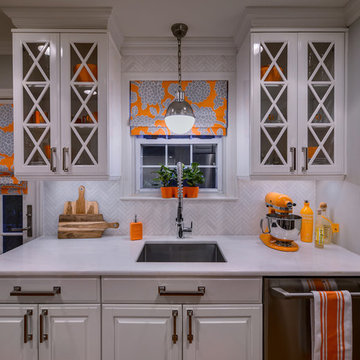
Photo of a small traditional kitchen in New York with a submerged sink, raised-panel cabinets, white cabinets, white splashback, stainless steel appliances and medium hardwood flooring.
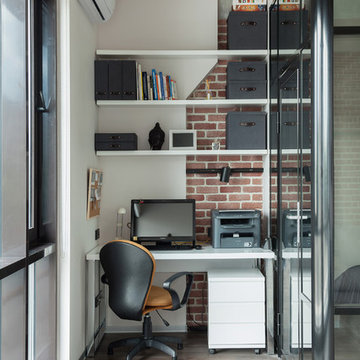
Денис Комаров
Small urban study in Moscow with a freestanding desk, multi-coloured walls and medium hardwood flooring.
Small urban study in Moscow with a freestanding desk, multi-coloured walls and medium hardwood flooring.

Modern glass house set in the landscape evokes a midcentury vibe. A modern gas fireplace divides the living area with a polished concrete floor from the greenhouse with a gravel floor. The frame is painted steel with aluminum sliding glass door. The front features a green roof with native grasses and the rear is covered with a glass roof.
Photo by: Gregg Shupe Photography
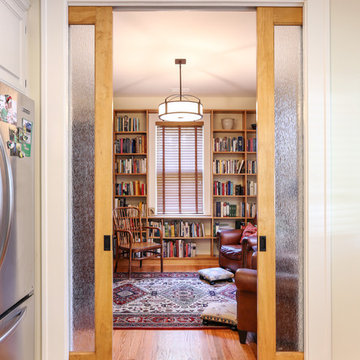
Matt Bolt, Charleston Home + Design Magazine
Photo of a small traditional enclosed living room in Charleston with a reading nook, beige walls and medium hardwood flooring.
Photo of a small traditional enclosed living room in Charleston with a reading nook, beige walls and medium hardwood flooring.
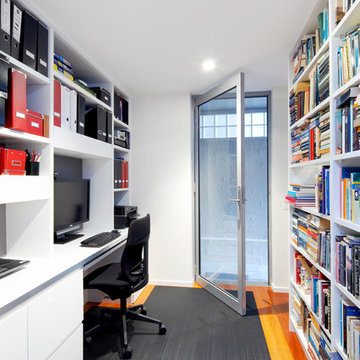
Photo of a small contemporary study in Sydney with white walls, medium hardwood flooring, a built-in desk and brown floors.
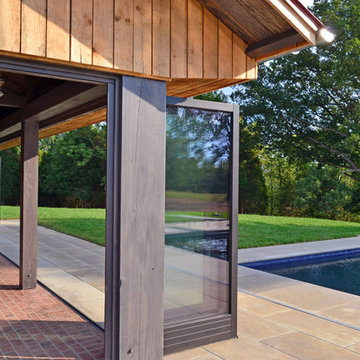
Tektoniks Architects: Architects of Record / Kitchen Design
Shadley Associates: Prime Consultant and Project Designer
Photo Credits: JP Shadley - Shadley Associates
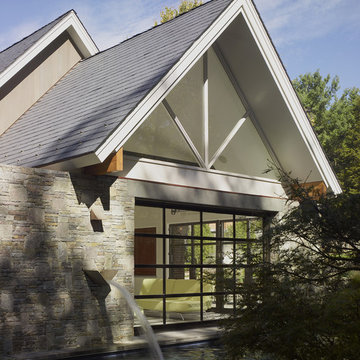
The Pool House was pushed against the pool, preserving the lot and creating a dynamic relationship between the 2 elements. A glass garage door was used to open the interior onto the pool.

This modern farmhouse kitchen features traditional cabinetry with a dry bar and extra counter space for entertaining. The open shelving creates the perfect display for farmhouse-style kitchen decor. Copper accents pop against the white tile backsplash and faux greenery.
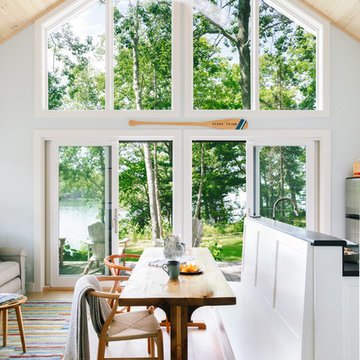
Integrity from Marvin Windows and Doors open this tiny house up to a larger-than-life ocean view.
This is an example of a small country open plan dining room in Portland Maine with blue walls, light hardwood flooring, no fireplace and brown floors.
This is an example of a small country open plan dining room in Portland Maine with blue walls, light hardwood flooring, no fireplace and brown floors.
Glass Doors 303 Small Home Design Ideas, Pictures and Inspiration
1




















