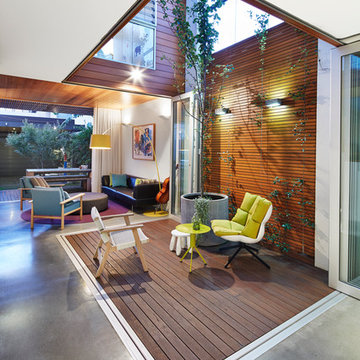Glass Doors 303 Small Home Design Ideas, Pictures and Inspiration

This award-winning and intimate cottage was rebuilt on the site of a deteriorating outbuilding. Doubling as a custom jewelry studio and guest retreat, the cottage’s timeless design was inspired by old National Parks rough-stone shelters that the owners had fallen in love with. A single living space boasts custom built-ins for jewelry work, a Murphy bed for overnight guests, and a stone fireplace for warmth and relaxation. A cozy loft nestles behind rustic timber trusses above. Expansive sliding glass doors open to an outdoor living terrace overlooking a serene wooded meadow.
Photos by: Emily Minton Redfield
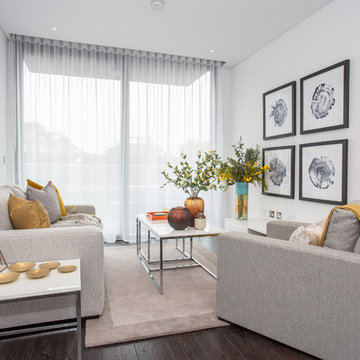
Ed Kingsford
This is an example of a small classic formal enclosed living room in London with grey walls, brown floors, dark hardwood flooring, no fireplace and no tv.
This is an example of a small classic formal enclosed living room in London with grey walls, brown floors, dark hardwood flooring, no fireplace and no tv.
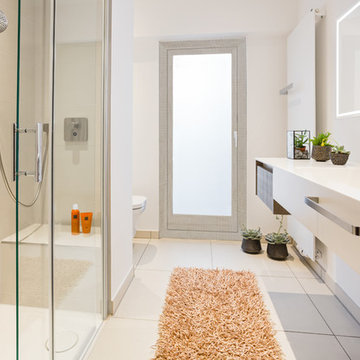
Photo of a small contemporary shower room bathroom in Cologne with flat-panel cabinets, beige tiles, white walls, beige floors, a sliding door, a wall mounted toilet, brown cabinets, a built-in shower, ceramic tiles, ceramic flooring, a console sink and solid surface worktops.
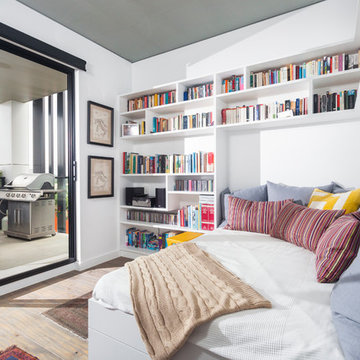
Chez Watts
Design ideas for a small contemporary bedroom in Townsville with white walls, medium hardwood flooring and brown floors.
Design ideas for a small contemporary bedroom in Townsville with white walls, medium hardwood flooring and brown floors.
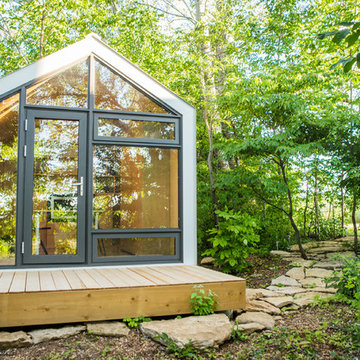
Coup D'Etat
This is an example of a small contemporary detached guesthouse in Toronto.
This is an example of a small contemporary detached guesthouse in Toronto.
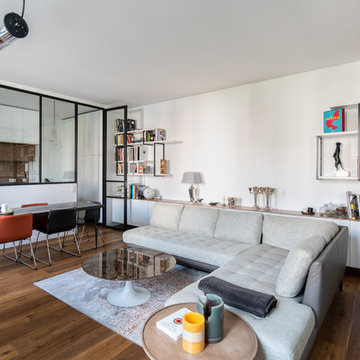
Victor Grandgeorge - Photosdinterieurs
Design ideas for a small contemporary enclosed living room in Paris with white walls, dark hardwood flooring, no fireplace, brown floors and feature lighting.
Design ideas for a small contemporary enclosed living room in Paris with white walls, dark hardwood flooring, no fireplace, brown floors and feature lighting.
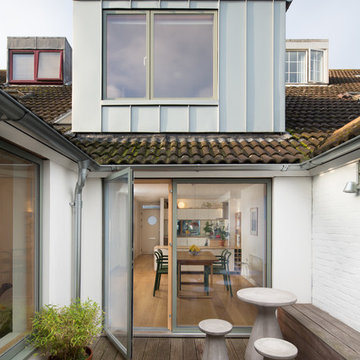
Adam Scott Images
Photo of a small scandinavian terrace in London with no cover and a potted garden.
Photo of a small scandinavian terrace in London with no cover and a potted garden.
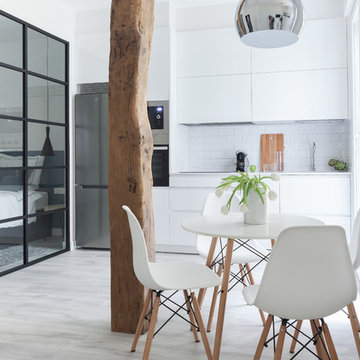
Fotografía y estilismo Nora Zubia
Small scandi single-wall kitchen/diner in Madrid with flat-panel cabinets, white cabinets, white splashback, metro tiled splashback, no island, a submerged sink, stainless steel appliances, laminate floors, grey floors and white worktops.
Small scandi single-wall kitchen/diner in Madrid with flat-panel cabinets, white cabinets, white splashback, metro tiled splashback, no island, a submerged sink, stainless steel appliances, laminate floors, grey floors and white worktops.
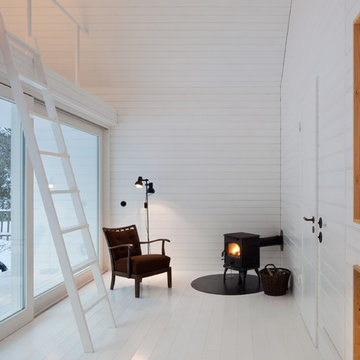
Werner Huthmacher
Photo of a small modern living room in Berlin with white walls, painted wood flooring, a wood burning stove and no tv.
Photo of a small modern living room in Berlin with white walls, painted wood flooring, a wood burning stove and no tv.
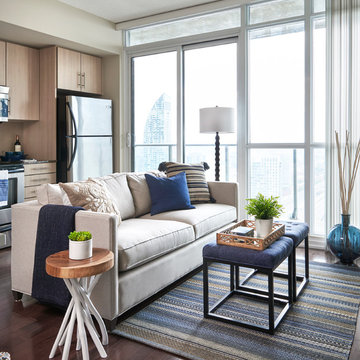
Stephani Buchman Photography
Photo of a small traditional open plan living room in Toronto with beige walls, dark hardwood flooring and brown floors.
Photo of a small traditional open plan living room in Toronto with beige walls, dark hardwood flooring and brown floors.
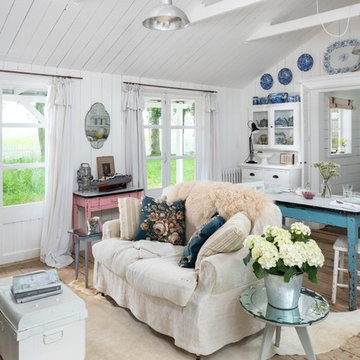
Unique Home Stays
Photo of a small shabby-chic style living room in Cornwall with white walls, light hardwood flooring and beige floors.
Photo of a small shabby-chic style living room in Cornwall with white walls, light hardwood flooring and beige floors.
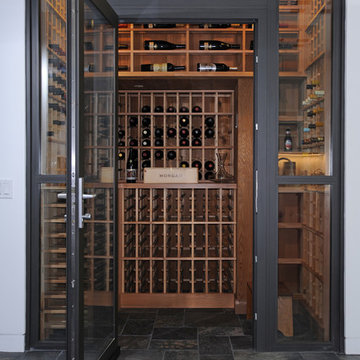
Photo by: Michael McCreary Photography
Inspiration for a small contemporary wine cellar in Boston with slate flooring, storage racks and grey floors.
Inspiration for a small contemporary wine cellar in Boston with slate flooring, storage racks and grey floors.

The Pool House was pushed against the pool, preserving the lot and creating a dynamic relationship between the 2 elements. A glass garage door was used to open the interior onto the pool.
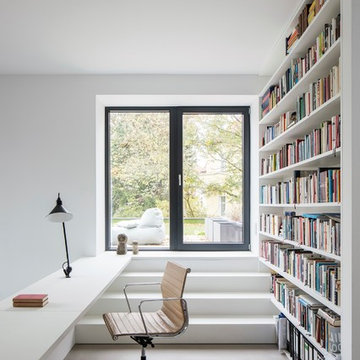
© Philipp Obkircher
Inspiration for a small contemporary home office in Berlin with a reading nook, white walls, concrete flooring, a built-in desk and grey floors.
Inspiration for a small contemporary home office in Berlin with a reading nook, white walls, concrete flooring, a built-in desk and grey floors.

This 1919 bungalow was lovingly taken care of but just needed a few things to make it complete. The owner, an avid gardener wanted someplace to bring in plants during the winter months. This small addition accomplishes many things in one small footprint. This potting room, just off the dining room, doubles as a mudroom. Design by Meriwether Felt, Photos by Susan Gilmore
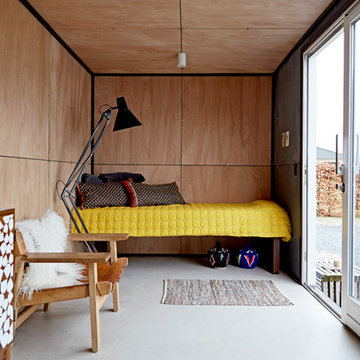
Inspiration for a small scandi bedroom in Esbjerg with concrete flooring, no fireplace and grey floors.
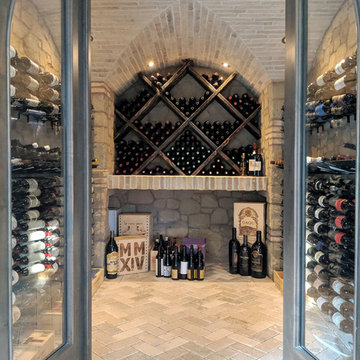
IWA Design Center worked with the homeowner to plan this beautiful wine cellar and cooling system.
Inspiration for a small mediterranean wine cellar in San Francisco with cube storage and beige floors.
Inspiration for a small mediterranean wine cellar in San Francisco with cube storage and beige floors.
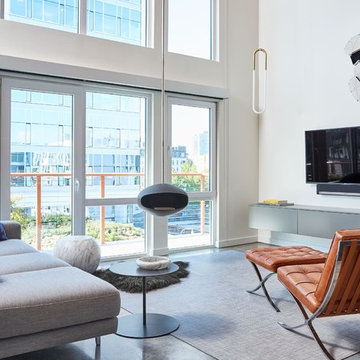
Design ideas for a small contemporary open plan living room in Seattle with white walls, concrete flooring, a hanging fireplace and a wall mounted tv.
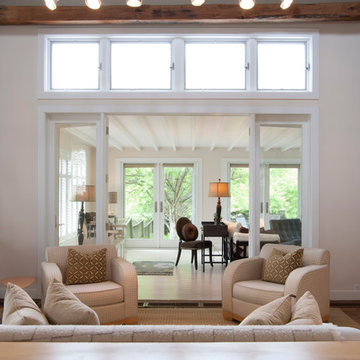
Formally the barn's main entrance, the gathering area is the primary connection between the kitchen and the four-season porch. Large scale glass doors and transom windows mark the transition with a nod to the barn's history, while offering a virtually unobstructed view to the room beyond.
Glass Doors 303 Small Home Design Ideas, Pictures and Inspiration
7




















