Glass Doors 303 Small Home Design Ideas, Pictures and Inspiration
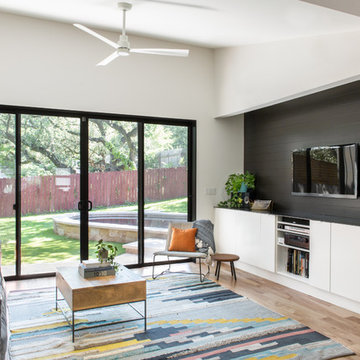
The family room addition enabled our clients to have a separate dining room and small sitting desk area off of the kitchen.
Small contemporary formal open plan living room in Austin with light hardwood flooring, a wall mounted tv, white walls and beige floors.
Small contemporary formal open plan living room in Austin with light hardwood flooring, a wall mounted tv, white walls and beige floors.
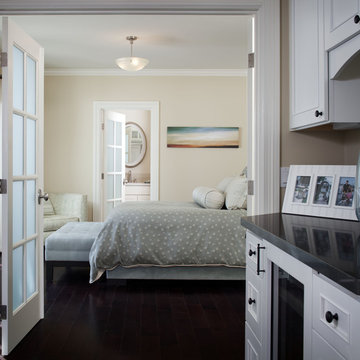
Master Bedroom opens to outdoor living, Morning kitchen in the hall for morning coffee
Design ideas for a small contemporary master bedroom in San Diego with yellow walls, dark hardwood flooring, no fireplace and brown floors.
Design ideas for a small contemporary master bedroom in San Diego with yellow walls, dark hardwood flooring, no fireplace and brown floors.
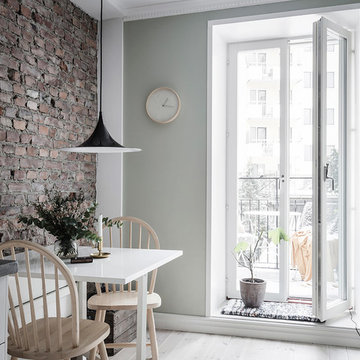
Inspiration for a small scandinavian kitchen/dining room in Gothenburg with multi-coloured walls, light hardwood flooring and beige floors.
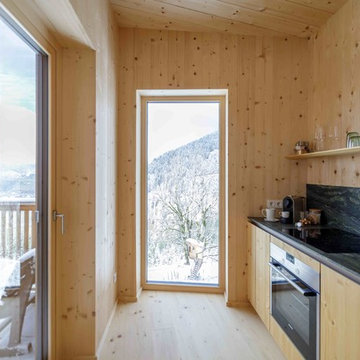
Inspiration for a small scandinavian single-wall enclosed kitchen in Munich with flat-panel cabinets, medium wood cabinets, onyx worktops, multi-coloured splashback, stainless steel appliances, light hardwood flooring, no island and beige floors.
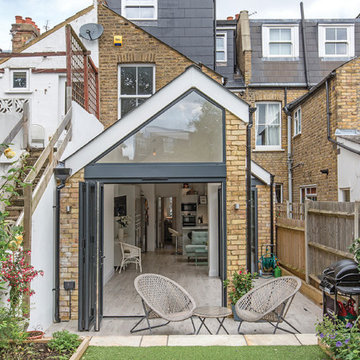
Inspiration for a small rustic back patio in London with concrete slabs, no cover and a bbq area.
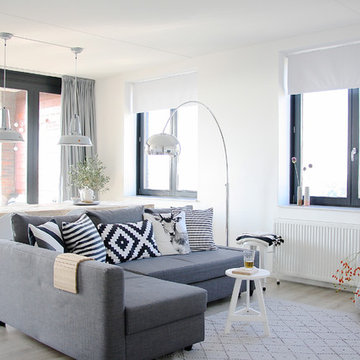
Photo: Holly Marder © 2013 Houzz
This is an example of a small scandi open plan living room in Amsterdam.
This is an example of a small scandi open plan living room in Amsterdam.
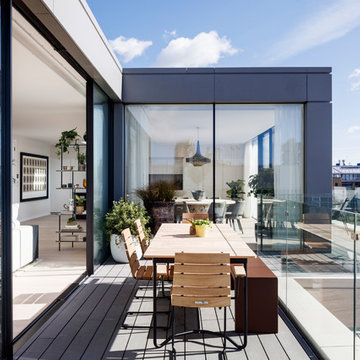
Banda Property
Inspiration for a small contemporary glass railing balcony in London with no cover.
Inspiration for a small contemporary glass railing balcony in London with no cover.
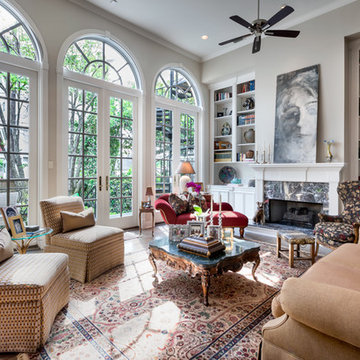
Connie Anderson
This is an example of a small traditional formal enclosed living room in Houston with a stone fireplace surround, grey walls, a standard fireplace, no tv, dark hardwood flooring and brown floors.
This is an example of a small traditional formal enclosed living room in Houston with a stone fireplace surround, grey walls, a standard fireplace, no tv, dark hardwood flooring and brown floors.
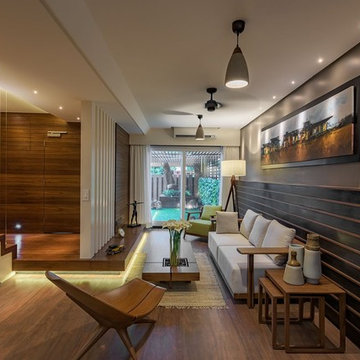
Designed by Aswini and Anjali Lovekar of Lovekar Design Associates
This is an example of a small contemporary living room in Mumbai with feature lighting.
This is an example of a small contemporary living room in Mumbai with feature lighting.
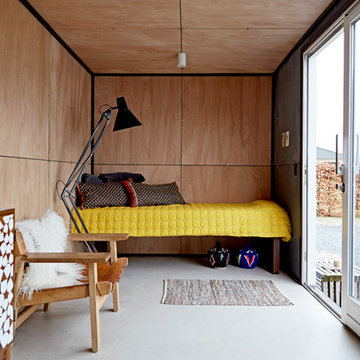
Inspiration for a small scandi bedroom in Esbjerg with concrete flooring, no fireplace and grey floors.
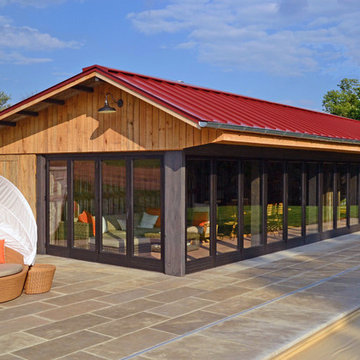
Tektoniks Architects: Architects of Record / Kitchen Design
Shadley Associates: Prime Consultant and Project Designer
Photo Credits: JP Shadley - Shadley Associates

The Barefoot Bay Cottage is the first-holiday house to be designed and built for boutique accommodation business, Barefoot Escapes (www.barefootescapes.com.au). Working with many of The Designory’s favourite brands, it has been designed with an overriding luxe Australian coastal style synonymous with Sydney based team. The newly renovated three bedroom cottage is a north facing home which has been designed to capture the sun and the cooling summer breeze. Inside, the home is light-filled, open plan and imbues instant calm with a luxe palette of coastal and hinterland tones. The contemporary styling includes layering of earthy, tribal and natural textures throughout providing a sense of cohesiveness and instant tranquillity allowing guests to prioritise rest and rejuvenation.
Images captured by Lauren Hernandez
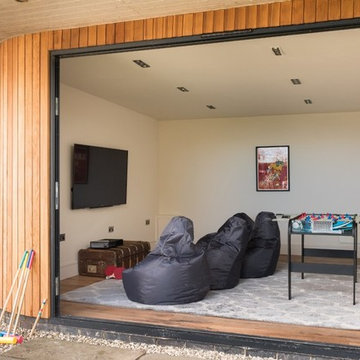
Unique Home Stays
Photo of a small classic detached office/studio/workshop in Gloucestershire.
Photo of a small classic detached office/studio/workshop in Gloucestershire.
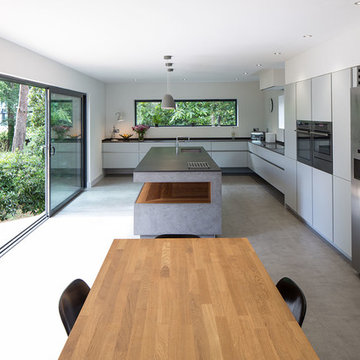
The key design driver for the project was to create a simple but contemporary extension that responded to the existing dramatic topography in the property’s rear garden. The concept was to provide a single elegant form, cantilevering out into the tree canopies and over the landscape. Conceived as a house within the tree canopies the extension is clad in sweet chestnut which enhances the relationship to the surrounding mature trees. Large sliding glass panels link the inside spaces to its unique environment. Internally the design successfully resolves the Client’s brief to provide an open plan and fluid layout, that subtly defines distinct living and dining areas. The scheme was completed in April 2016
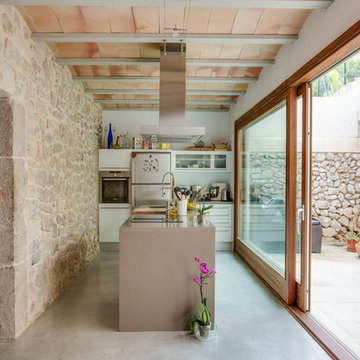
Martí Ramis
Photo of a small mediterranean single-wall open plan kitchen in Other with flat-panel cabinets, white cabinets, white splashback, stainless steel appliances, concrete flooring and an island.
Photo of a small mediterranean single-wall open plan kitchen in Other with flat-panel cabinets, white cabinets, white splashback, stainless steel appliances, concrete flooring and an island.
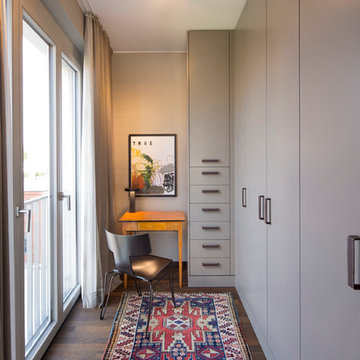
Small contemporary home office in Berlin with grey walls, dark hardwood flooring and a freestanding desk.
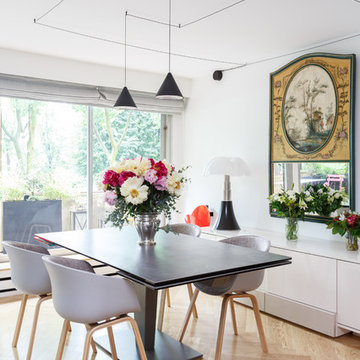
Nos équipes ont utilisé quelques bons tuyaux pour apporter ergonomie, rangements, et caractère à cet appartement situé à Neuilly-sur-Seine. L’utilisation ponctuelle de couleurs intenses crée une nouvelle profondeur à l’espace tandis que le choix de matières naturelles et douces apporte du style. Effet déco garanti!
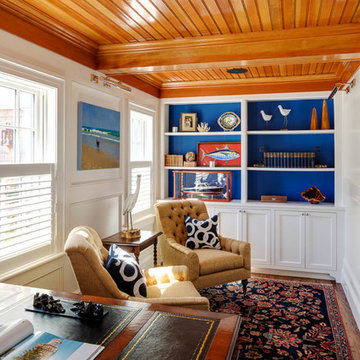
Greg Premru
Photo of a small beach style study in Boston with white walls, medium hardwood flooring, no fireplace and a freestanding desk.
Photo of a small beach style study in Boston with white walls, medium hardwood flooring, no fireplace and a freestanding desk.
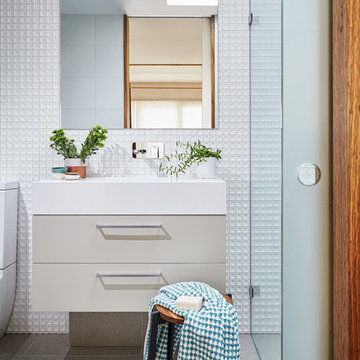
Jonathon Tabensky
This is an example of a small contemporary shower room bathroom in Melbourne with beige cabinets, porcelain tiles, white walls, solid surface worktops, flat-panel cabinets, a built-in shower and an integrated sink.
This is an example of a small contemporary shower room bathroom in Melbourne with beige cabinets, porcelain tiles, white walls, solid surface worktops, flat-panel cabinets, a built-in shower and an integrated sink.
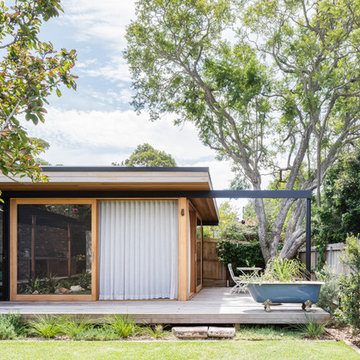
Katherine Lu
Photo of a small contemporary back terrace in Sydney with a potted garden and no cover.
Photo of a small contemporary back terrace in Sydney with a potted garden and no cover.
Glass Doors 303 Small Home Design Ideas, Pictures and Inspiration
8



















