5,570 Small Home Design Ideas, Pictures and Inspiration
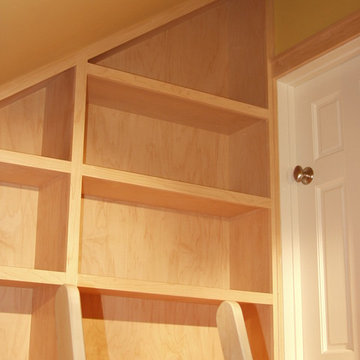
From a girls bedroom closet, you will discover a hidden door, which leads to a private study area under the rafters in the attic. This space has drawers, toy storage, bookcases and a ladder....to another hidden attic media/great room!
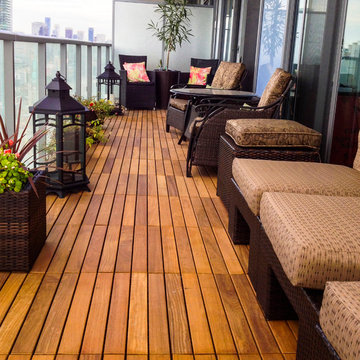
Toronto condo balcony
Small contemporary glass railing balcony in Toronto with a roof extension.
Small contemporary glass railing balcony in Toronto with a roof extension.
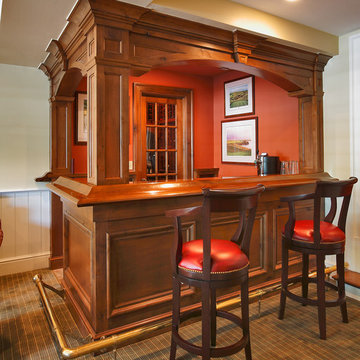
Photo of a small classic l-shaped home bar in New York with carpet, medium wood cabinets, wood worktops and brown worktops.
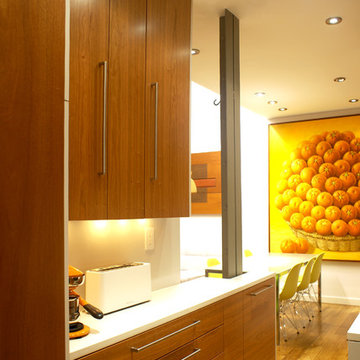
Photo of a small modern galley kitchen pantry in New York with a single-bowl sink, flat-panel cabinets, medium wood cabinets, quartz worktops, stainless steel appliances, medium hardwood flooring and a breakfast bar.
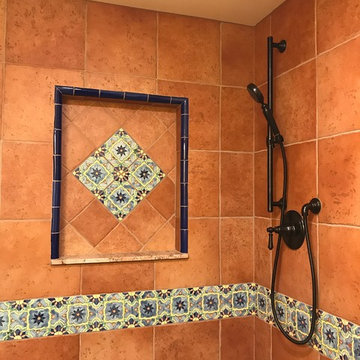
Shower niche and set up
Inspiration for a small shower room bathroom in Los Angeles with shaker cabinets, dark wood cabinets, a corner shower, a two-piece toilet, red tiles, porcelain tiles, yellow walls, porcelain flooring, a submerged sink, granite worktops, brown floors, a hinged door and brown worktops.
Inspiration for a small shower room bathroom in Los Angeles with shaker cabinets, dark wood cabinets, a corner shower, a two-piece toilet, red tiles, porcelain tiles, yellow walls, porcelain flooring, a submerged sink, granite worktops, brown floors, a hinged door and brown worktops.
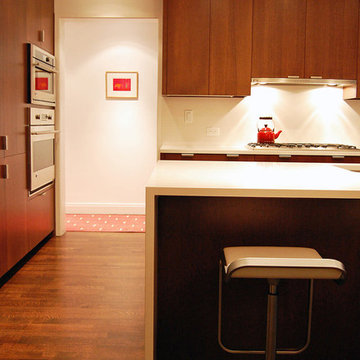
This is an example of a small galley kitchen/diner in New York with brown floors, dark hardwood flooring, a submerged sink, flat-panel cabinets, medium wood cabinets, quartz worktops, stainless steel appliances, an island and white worktops.
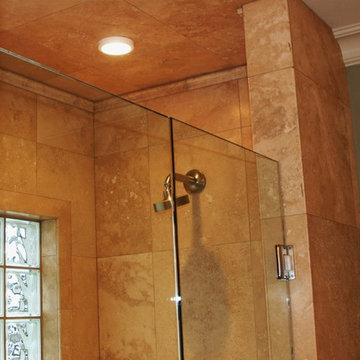
Small mediterranean shower room bathroom in Other with an alcove shower, brown tiles, ceramic tiles and a hinged door.
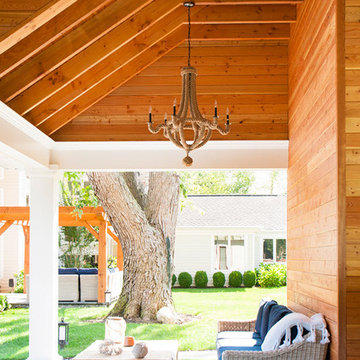
Hamptons Style Cabana Reading Area
Design ideas for a small beach style back patio in Other with an outdoor kitchen, natural stone paving and a roof extension.
Design ideas for a small beach style back patio in Other with an outdoor kitchen, natural stone paving and a roof extension.
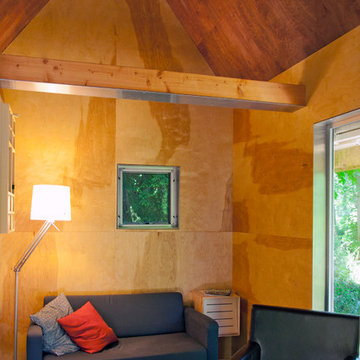
Plywood wall finishes maintain the rustic look of the original cabin, while ensuring easy maintenance and material longevity, while aluminum accents add contrast to the soft wood tones. The high ceilings make the space feel large.
Photo: Kyle Kinney
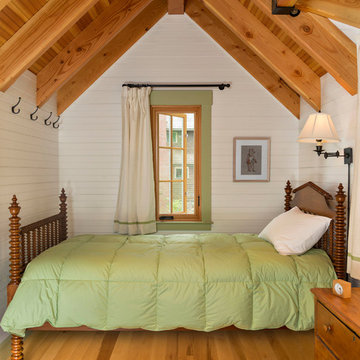
All wood finishes, kids bedroom. This project was a Guest House for a long time Battle Associates Client. Smaller, smaller, smaller the owners kept saying about the guest cottage right on the water's edge. The result was an intimate, almost diminutive, two bedroom cottage for extended family visitors. White beadboard interiors and natural wood structure keep the house light and airy. The fold-away door to the screen porch allows the space to flow beautifully.
Photographer: Nancy Belluscio
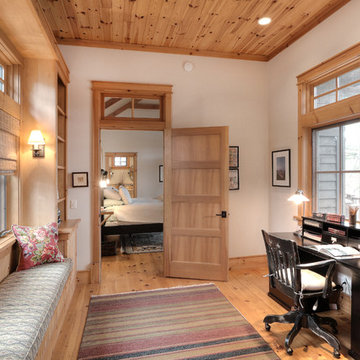
This home office doubles as a walkway between the main house and the bungalow master suite. Curl up with a good book on the window seat or gaze at the lake while sitting at the desk.
Jason Hulet Photography
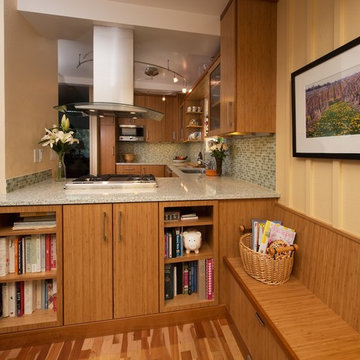
Beautiful kitchen remodel that includes bamboo cabinets, recycled glass countertops, recycled glass tile backsplash, and many wonderful amenities for organizing.
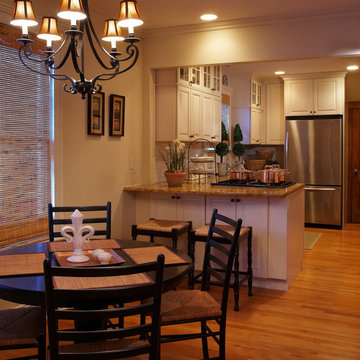
Steve Burns
This is an example of a small bohemian u-shaped kitchen/diner in New York with a submerged sink, raised-panel cabinets, white cabinets, granite worktops, white splashback, ceramic splashback, stainless steel appliances, medium hardwood flooring and an island.
This is an example of a small bohemian u-shaped kitchen/diner in New York with a submerged sink, raised-panel cabinets, white cabinets, granite worktops, white splashback, ceramic splashback, stainless steel appliances, medium hardwood flooring and an island.
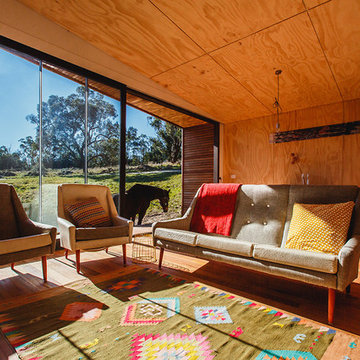
Lakshal Perera
http://www.lakshalperera.com
Photo of a small contemporary open plan living room in Melbourne.
Photo of a small contemporary open plan living room in Melbourne.

The homeowner works from home during the day, so the office was placed with the view front and center. Although a rooftop deck and code compliant staircase were outside the scope and budget of the project, a roof access hatch and hidden staircase were included. The hidden staircase is actually a bookcase, but the view from the roof top was too good to pass up!
Vista Estate Imaging
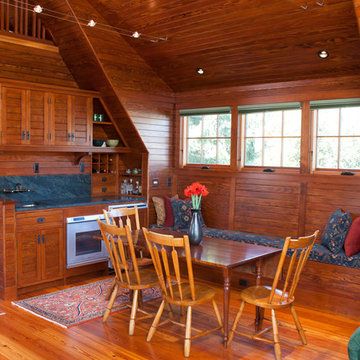
Photo by Randy O'Rourke
www.rorphotos.com
Inspiration for a small victorian single-wall open plan kitchen in Boston with a submerged sink, recessed-panel cabinets, dark wood cabinets, soapstone worktops, blue splashback, stone slab splashback, stainless steel appliances and medium hardwood flooring.
Inspiration for a small victorian single-wall open plan kitchen in Boston with a submerged sink, recessed-panel cabinets, dark wood cabinets, soapstone worktops, blue splashback, stone slab splashback, stainless steel appliances and medium hardwood flooring.
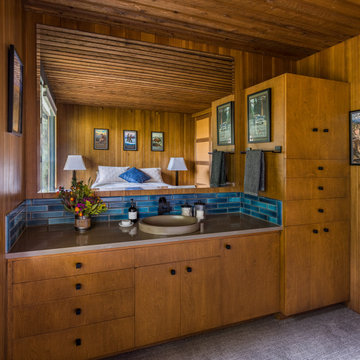
This classic Mid-Century Modern home included a vanity in one of the bedrooms. C&R updated the existing cabinets with quartz counter top, period tile back splash, and new hardware.
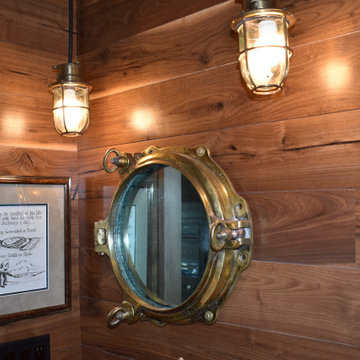
This is an example of a small coastal cloakroom in Charleston with ceramic flooring, a freestanding vanity unit and tongue and groove walls.
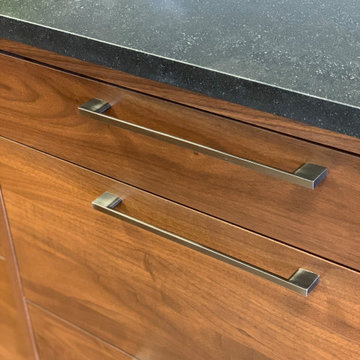
Hardware shown: Sutton (Jeffrey Alexander) in BNBDL finish
Inspiration for a small modern single-wall kitchen in Tampa with medium wood cabinets, granite worktops and black worktops.
Inspiration for a small modern single-wall kitchen in Tampa with medium wood cabinets, granite worktops and black worktops.

This traditional kitchen & bath remodel features custom raised panel cabinetry in a painted finish & antique glazed finish, coordinating quartz countertops, spacious island, & high end stainless steel appliances. Oil rubbed bronze fixtures/hardware, and lighting design that features recessed lighting and under cabinet LED lighting complete this kitchen. The bathrooms feature porcelain tile shower design, and frameless glass shower enclosure, as well as custom cabinet design.
5,570 Small Home Design Ideas, Pictures and Inspiration
9



















