102 Small Home Design Ideas, Pictures and Inspiration
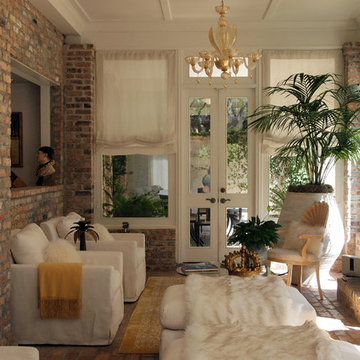
Photo: Kayla Stark © 2016 Houzz
Design ideas for a small traditional conservatory in New Orleans with brick flooring, a standard fireplace, a brick fireplace surround and a standard ceiling.
Design ideas for a small traditional conservatory in New Orleans with brick flooring, a standard fireplace, a brick fireplace surround and a standard ceiling.
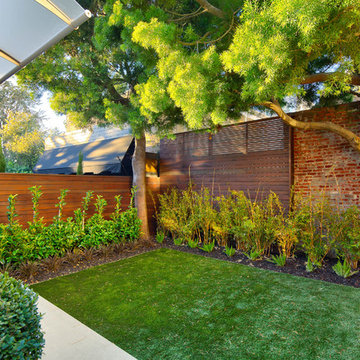
Small contemporary back formal garden in San Francisco with a potted garden.
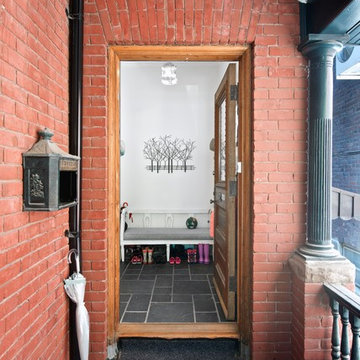
Photo: Andrew Snow © 2014 Houzz
Design: Post Architecture
Inspiration for a small and red classic brick house exterior in Toronto.
Inspiration for a small and red classic brick house exterior in Toronto.

This is an example of a small industrial formal open plan living room in Los Angeles with medium hardwood flooring, red walls, no fireplace and no tv.
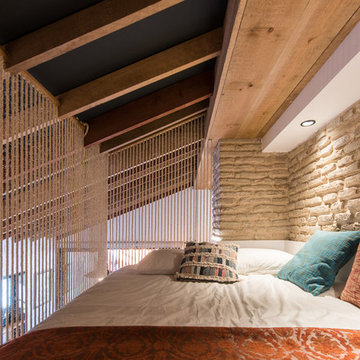
Fotografías: Javier Orive
Design ideas for a small mediterranean mezzanine bedroom in Seville with beige walls and no fireplace.
Design ideas for a small mediterranean mezzanine bedroom in Seville with beige walls and no fireplace.
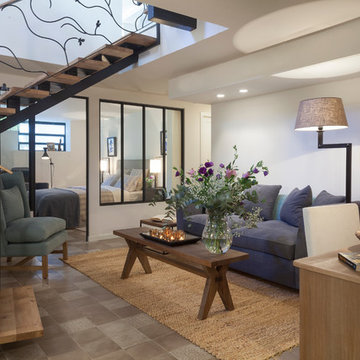
Small contemporary formal open plan living room in Other with white walls, ceramic flooring, no fireplace and no tv.
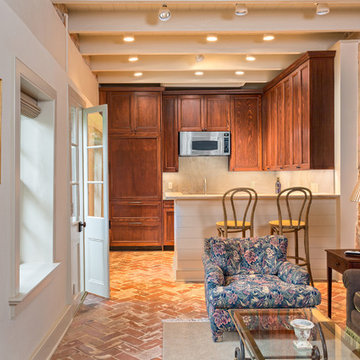
Historic Multi-Family Home
Photos by: Will Crocker Photography
Design ideas for a small classic open plan living room in New Orleans with brick flooring.
Design ideas for a small classic open plan living room in New Orleans with brick flooring.
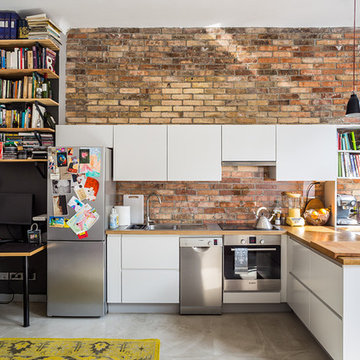
Photo of a small urban l-shaped kitchen in Other with flat-panel cabinets, white cabinets, wood worktops, red splashback, stainless steel appliances, concrete flooring and a breakfast bar.

Photo of a small urban u-shaped open plan kitchen in West Midlands with flat-panel cabinets, distressed cabinets, wood worktops, brick splashback, stainless steel appliances, medium hardwood flooring, an island and brown floors.
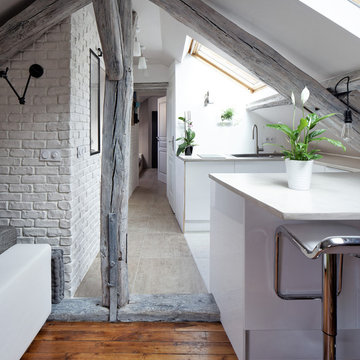
La perspective attire le regard en profondeur, jusqu'au fond de l'appartement. De la chambre, l'oeil est attiré au-delà de la poutre, sans se heurter au mobilier grâce à l'ouverture au sol des cloisons.
© Hugo Hébrard - www.hugohebrard.com
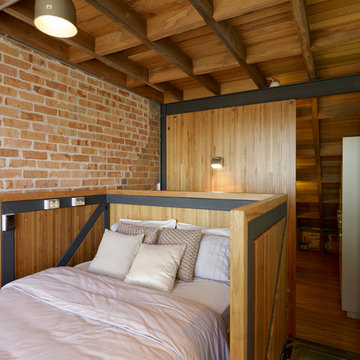
Photo of a small contemporary bedroom in Sydney with medium hardwood flooring and no fireplace.
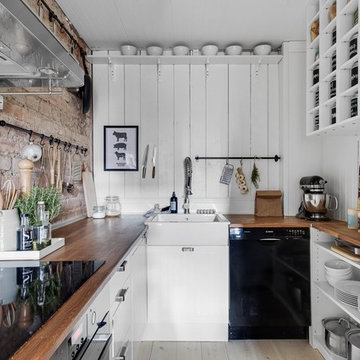
Foto: Nils & Sebastian Photography
Design ideas for a small rural u-shaped kitchen in Stockholm with a single-bowl sink, open cabinets, white cabinets, wood worktops, white splashback, wood splashback, black appliances, light hardwood flooring and no island.
Design ideas for a small rural u-shaped kitchen in Stockholm with a single-bowl sink, open cabinets, white cabinets, wood worktops, white splashback, wood splashback, black appliances, light hardwood flooring and no island.
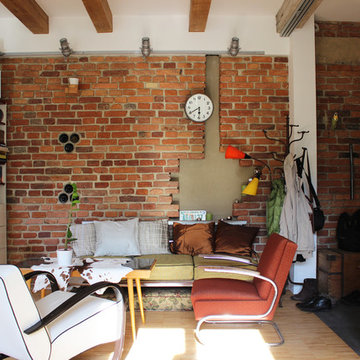
Martin Hulala © 2013 Houzz
http://www.houzz.com/ideabooks/10739090/list/My-Houzz--DIY-Love-Pays-Off-in-a-Small-Prague-Apartment
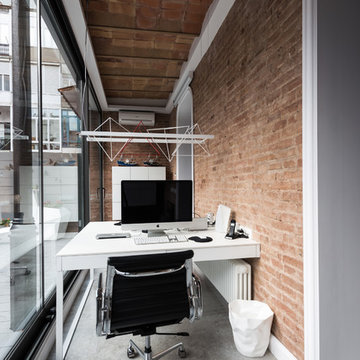
Photo of a small urban study in Barcelona with concrete flooring, a built-in desk, orange walls and no fireplace.
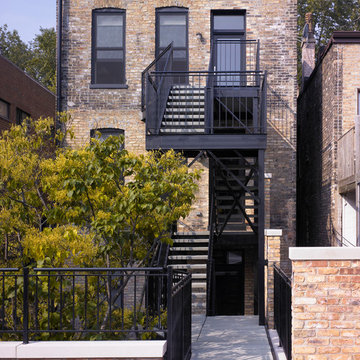
Anthony May Photography
Design ideas for a small traditional brick flat in Chicago with three floors.
Design ideas for a small traditional brick flat in Chicago with three floors.
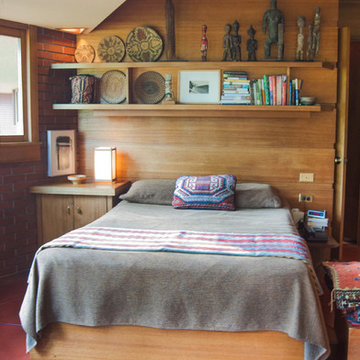
Adrienne DeRosa © 2012 Houzz
Inspiration for a small modern bedroom in Cleveland with red floors.
Inspiration for a small modern bedroom in Cleveland with red floors.
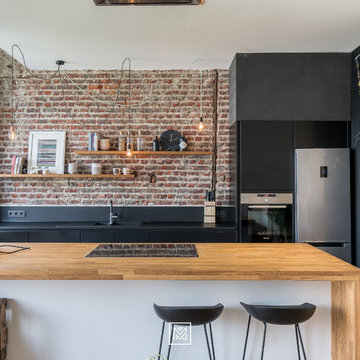
Martin Mailleux
Photo of a small urban galley enclosed kitchen in Lyon with a built-in sink, flat-panel cabinets, black cabinets, wood worktops, red splashback, brick splashback, stainless steel appliances, medium hardwood flooring, a breakfast bar and brown floors.
Photo of a small urban galley enclosed kitchen in Lyon with a built-in sink, flat-panel cabinets, black cabinets, wood worktops, red splashback, brick splashback, stainless steel appliances, medium hardwood flooring, a breakfast bar and brown floors.
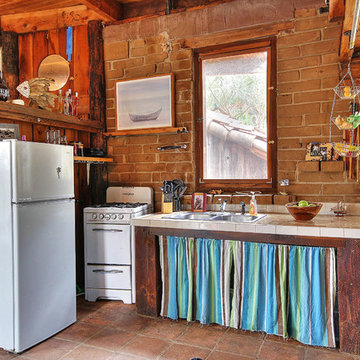
realestate.kristinrenee.com/
Design ideas for a small rustic l-shaped kitchen in Santa Barbara with a double-bowl sink, open cabinets, tile countertops and white appliances.
Design ideas for a small rustic l-shaped kitchen in Santa Barbara with a double-bowl sink, open cabinets, tile countertops and white appliances.
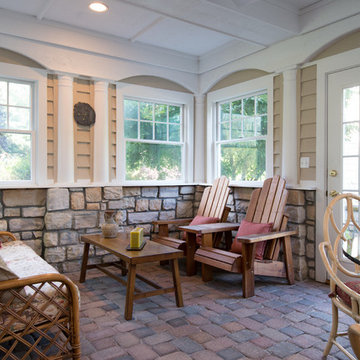
Photo of a small traditional conservatory in Cincinnati with a standard ceiling, red floors, brick flooring and no fireplace.
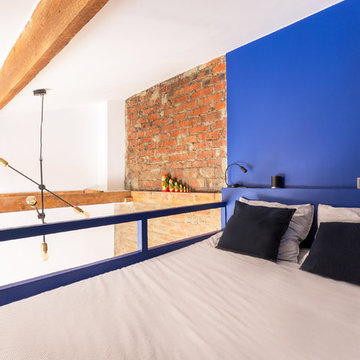
Une tête de lit a été créée en hauteur, afin d'y mettre, comme à l'hôtel, une liseuse et une prises par personne pour plus de confort. Protégés pas la rambarde elle aussi peinte en bleu pour la nuit. L'espace vide créé par la double hauteur du salon est rempli par l'envergure légère de cette suspension en métal et laiton.
102 Small Home Design Ideas, Pictures and Inspiration
3



















